キッチン (コンクリートの床、ライムストーンの床、無垢フローリング、合板フローリング、赤い床) の写真
絞り込み:
資材コスト
並び替え:今日の人気順
写真 1〜20 枚目(全 783 枚)
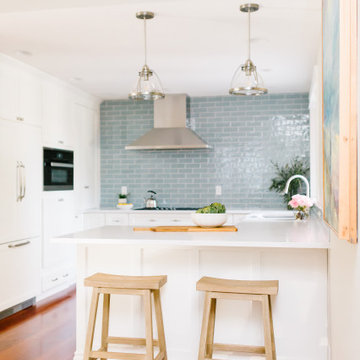
シアトルにあるお手頃価格の小さなトランジショナルスタイルのおしゃれなキッチン (アンダーカウンターシンク、シェーカースタイル扉のキャビネット、白いキャビネット、クオーツストーンカウンター、青いキッチンパネル、セラミックタイルのキッチンパネル、シルバーの調理設備、無垢フローリング、赤い床、白いキッチンカウンター) の写真

トロントにある高級な中くらいなエクレクティックスタイルのおしゃれなキッチン (エプロンフロントシンク、シェーカースタイル扉のキャビネット、中間色木目調キャビネット、グレーのキッチンパネル、セラミックタイルのキッチンパネル、シルバーの調理設備、アイランドなし、赤い床、白いキッチンカウンター、人工大理石カウンター、コンクリートの床) の写真

Design: Heidi LaChapelle Interiors Photos: Erin Little
ポートランド(メイン)にあるお手頃価格の中くらいなカントリー風のおしゃれなキッチン (シェーカースタイル扉のキャビネット、青いキャビネット、白いキッチンパネル、レンガのキッチンパネル、シルバーの調理設備、無垢フローリング、アイランドなし、赤い床、白いキッチンカウンター) の写真
ポートランド(メイン)にあるお手頃価格の中くらいなカントリー風のおしゃれなキッチン (シェーカースタイル扉のキャビネット、青いキャビネット、白いキッチンパネル、レンガのキッチンパネル、シルバーの調理設備、無垢フローリング、アイランドなし、赤い床、白いキッチンカウンター) の写真
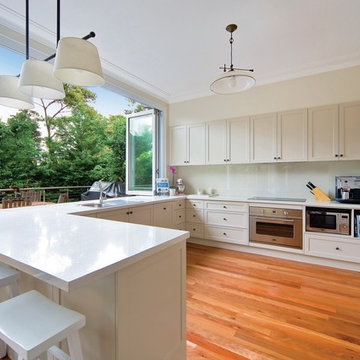
シドニーにあるお手頃価格のトランジショナルスタイルのおしゃれなキッチン (白いキャビネット、白いキッチンパネル、シルバーの調理設備、無垢フローリング、白いキッチンカウンター、ドロップインシンク、シェーカースタイル扉のキャビネット、ガラス板のキッチンパネル、赤い床) の写真

This Coffee station was a request of the homeowner. We also made room for a basic microwave to be concealed behind the cabinet doors. Drawers below house the coffee supplies while the cup are stored up above.

Yutaka Kinumaki
他の地域にある低価格の中くらいなコンテンポラリースタイルのおしゃれなキッチン (一体型シンク、フラットパネル扉のキャビネット、白いキャビネット、ステンレスカウンター、メタリックのキッチンパネル、メタルタイルのキッチンパネル、黒い調理設備、無垢フローリング、赤い床、赤いキッチンカウンター) の写真
他の地域にある低価格の中くらいなコンテンポラリースタイルのおしゃれなキッチン (一体型シンク、フラットパネル扉のキャビネット、白いキャビネット、ステンレスカウンター、メタリックのキッチンパネル、メタルタイルのキッチンパネル、黒い調理設備、無垢フローリング、赤い床、赤いキッチンカウンター) の写真

Kitchen and Bath Experts, Inc
サンディエゴにある広いコンテンポラリースタイルのおしゃれなキッチン (フラットパネル扉のキャビネット、淡色木目調キャビネット、メタリックのキッチンパネル、メタルタイルのキッチンパネル、シルバーの調理設備、アンダーカウンターシンク、無垢フローリング、赤い床) の写真
サンディエゴにある広いコンテンポラリースタイルのおしゃれなキッチン (フラットパネル扉のキャビネット、淡色木目調キャビネット、メタリックのキッチンパネル、メタルタイルのキッチンパネル、シルバーの調理設備、アンダーカウンターシンク、無垢フローリング、赤い床) の写真

Cucina di Cesar Cucine; basi in laccato effetto oro, piano e paraspruzzi zona lavabo in pietra breccia imperiale; penili e colonne in fenix grigio; paraspruzzi in vetro retro-verniciato grigio. Pavimento in resina rosso bordeaux. Piano cottura induzione Bora con cappa integrata. Gli angoli delle basi sono stati personalizzati con 3arrotondamenti. Zoccolino ribassato a 6 cm.
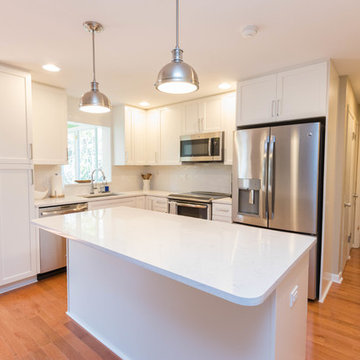
Check out this recently completed kitchen remodel performed in conjunction with JAR Remodeling. This classy black and white kitchen is sure to impress as soon as you enter the home, featuring two-tone cabinetry, Cambria quartz countertops, stainless appliances, and a beautiful backsplash that reaches to the ceiling. The large island is perfect for entertaining and letting your inner chef out!
Cabinetry: Kith Kitchens | Style: Shaker | Color: White, Black
Countertops: Cambria Quartz - Swanbridge
Hardware: Atlas Homewares: A811-BN, Top Knobs: M1119-BSN

ミルウォーキーにあるお手頃価格の中くらいなモダンスタイルのおしゃれなキッチン (アンダーカウンターシンク、フラットパネル扉のキャビネット、茶色いキャビネット、クオーツストーンカウンター、白いキッチンパネル、石スラブのキッチンパネル、シルバーの調理設備、無垢フローリング、アイランドなし、赤い床) の写真
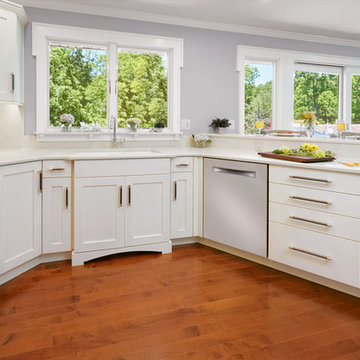
他の地域にある高級な中くらいなトラディショナルスタイルのおしゃれなキッチン (アンダーカウンターシンク、レイズドパネル扉のキャビネット、白いキャビネット、クオーツストーンカウンター、白いキッチンパネル、石スラブのキッチンパネル、シルバーの調理設備、無垢フローリング、赤い床、白いキッチンカウンター) の写真

We made minor modifications to the existing flow of this 1996 home in the Cottage Lake area of Woodinville WA.
The updates were made in adding white cabinets and lightening up the original space with fresh new tile, countertops and appliances.
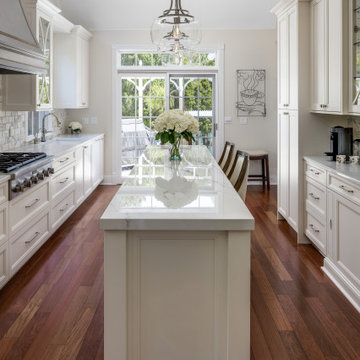
Dining at home has never looked so good! This glamorous kitchen renovation in downtown Plymouth, Michigan has us ready for a dinner party (socially distanced, of course!)
Our own full-overlay custom Sharer Cabinetry is painted in a soft linen color, complimented by quartz perimeter counter tops. The furniture-style center island is topped with a luxurious porcelain counter top, while a beveled marble tile backsplash adds movement and dimension to the room. Custom made cabinet panels conceal appliances for a polished and seamless look. The room’s crowning feature is an imposing custom-made hood by Classic Custom Metalworks, made of stainless steel with brass accents. The soft color palette, mixed with transitional design elements and natural stone accents creates a gorgeous yet practical space, perfect for everything from informal family meals to hosting posh dinner parties.
#kitchenremodel #customcabinetry #michiganmade #interiordesign #homerenovations #glamkitchen
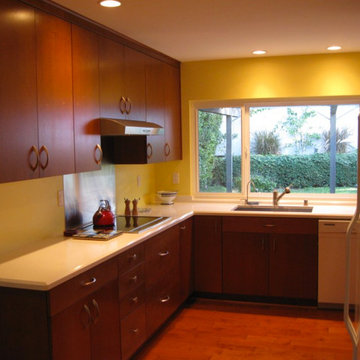
サンディエゴにあるお手頃価格の小さなコンテンポラリースタイルのおしゃれなキッチン (アンダーカウンターシンク、フラットパネル扉のキャビネット、中間色木目調キャビネット、人工大理石カウンター、白い調理設備、無垢フローリング、アイランドなし、赤い床) の写真
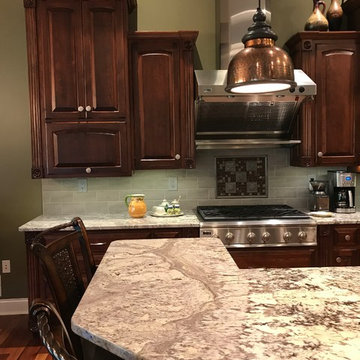
Kitchen update featuring new backwall tile with mosaic and metal insert, new chocolate bordeaux granite countertops
他の地域にあるお手頃価格の中くらいなトラディショナルスタイルのおしゃれなキッチン (アンダーカウンターシンク、レイズドパネル扉のキャビネット、中間色木目調キャビネット、御影石カウンター、グレーのキッチンパネル、石タイルのキッチンパネル、シルバーの調理設備、無垢フローリング、赤い床、マルチカラーのキッチンカウンター) の写真
他の地域にあるお手頃価格の中くらいなトラディショナルスタイルのおしゃれなキッチン (アンダーカウンターシンク、レイズドパネル扉のキャビネット、中間色木目調キャビネット、御影石カウンター、グレーのキッチンパネル、石タイルのキッチンパネル、シルバーの調理設備、無垢フローリング、赤い床、マルチカラーのキッチンカウンター) の写真
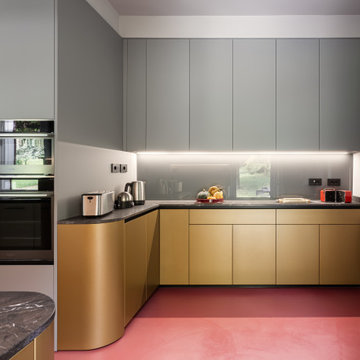
Cucina di Cesar Cucine; basi in laccato effetto oro, piano e paraspruzzi zona lavabo in pietra breccia imperiale; penili e colonne in fenix grigio; paraspruzzi in vetro retro-verniciato grigio. Pavimento in resina rosso bordeaux. Piano cottura induzione Bora con cappa integrata. Gli angoli delle basi sono stati personalizzati con 3arrotondamenti. Zoccolino ribassato a 6 cm.
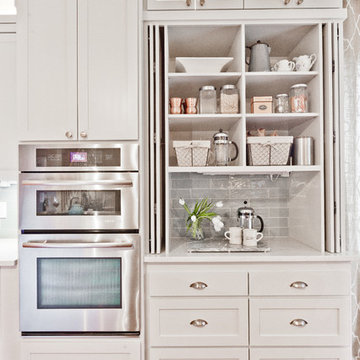
ポートランドにあるお手頃価格の中くらいなトランジショナルスタイルのおしゃれなキッチン (アンダーカウンターシンク、シェーカースタイル扉のキャビネット、グレーのキャビネット、クオーツストーンカウンター、青いキッチンパネル、セラミックタイルのキッチンパネル、シルバーの調理設備、無垢フローリング、赤い床、白いキッチンカウンター) の写真

トロントにある高級な中くらいなエクレクティックスタイルのおしゃれなキッチン (エプロンフロントシンク、シェーカースタイル扉のキャビネット、中間色木目調キャビネット、人工大理石カウンター、グレーのキッチンパネル、セラミックタイルのキッチンパネル、シルバーの調理設備、コンクリートの床、アイランドなし、赤い床、白いキッチンカウンター) の写真

This client wanted to update their kitchen and make the island larger. Some features that are in this kitchen include built in fridge and wine fridge, cabinet style hood, glass cabinets with glass shelving. The countertop used was quartzite and the backsplash a small mosaic glass. We moved all the outlets out of the backsplash and under the cabinets to give the space a clean look.
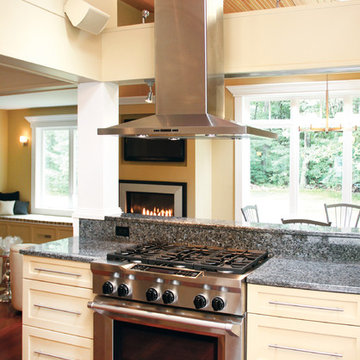
Kitchen and dining room addition features modern fireplace with seating area, dining space, and l-shaped island with multi level counter and prep sink, stainless appliances, and painted cabinets. Open concept kitchen/dining provides additional seating areas and plenty of space for entertaining family and friends.
キッチン (コンクリートの床、ライムストーンの床、無垢フローリング、合板フローリング、赤い床) の写真
1