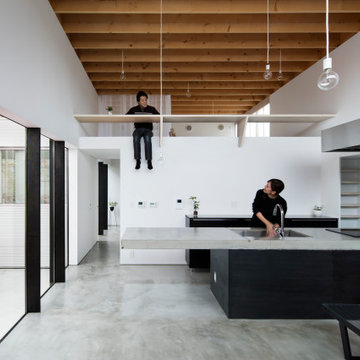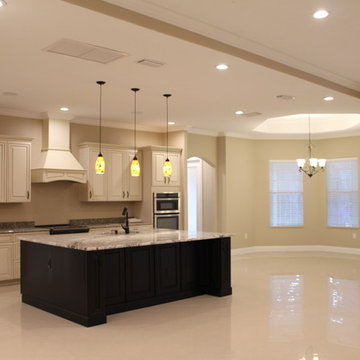キッチン (コンクリートの床、ラミネートの床、トラバーチンの床) の写真
絞り込み:
資材コスト
並び替え:今日の人気順
写真 1〜20 枚目(全 73,103 枚)
1/4

玄関土間からLDKを見る。ロフトとLDKの繋がり。
I型キッチンの後ろはキッチンと高さを揃えたオリジナルの食器棚兼家電収納。冷蔵庫はIH横の壁の外側に目立たなくしている。キッチンから跳ね出したカウンターがダイニングテーブルとなる。
京都にあるインダストリアルスタイルのおしゃれなキッチン (コンクリートの床、ルーバー天井) の写真
京都にあるインダストリアルスタイルのおしゃれなキッチン (コンクリートの床、ルーバー天井) の写真

サンフランシスコにあるお手頃価格の中くらいなモダンスタイルのおしゃれなキッチン (アンダーカウンターシンク、黒いキャビネット、黒いキッチンパネル、石スラブのキッチンパネル、シルバーの調理設備、コンクリートの床、フラットパネル扉のキャビネット) の写真

Coffee bar cabinet with retractable doors in open position. Internal lighting & wall-mounted pot filler. Countertop within cabinet detailed to include concealed drain. Microwave built-in below countertop without the use of a trim kit. View through kitchen pass-through to living room beyond. Leathered-quartzite countertops and distressed wood beams.

他の地域にあるコンテンポラリースタイルのおしゃれなキッチン (シングルシンク、フラットパネル扉のキャビネット、白いキャビネット、木材カウンター、ベージュキッチンパネル、ガラスまたは窓のキッチンパネル、黒い調理設備、コンクリートの床、グレーの床、ベージュのキッチンカウンター) の写真

シドニーにあるコンテンポラリースタイルのおしゃれなL型キッチン (黒いキャビネット、黒い調理設備、フラットパネル扉のキャビネット、黒いキッチンパネル、コンクリートの床、黒いキッチンカウンター、グレーとクリーム色) の写真

Tiled kitchen with birch cabinetry opens to outdoor dining beyond windows. Entry with stair to second floor and dining room.
ロサンゼルスにある高級な中くらいなコンテンポラリースタイルのおしゃれなキッチン (アンダーカウンターシンク、フラットパネル扉のキャビネット、淡色木目調キャビネット、珪岩カウンター、ベージュキッチンパネル、セラミックタイルのキッチンパネル、シルバーの調理設備、コンクリートの床、グレーの床、ベージュのキッチンカウンター) の写真
ロサンゼルスにある高級な中くらいなコンテンポラリースタイルのおしゃれなキッチン (アンダーカウンターシンク、フラットパネル扉のキャビネット、淡色木目調キャビネット、珪岩カウンター、ベージュキッチンパネル、セラミックタイルのキッチンパネル、シルバーの調理設備、コンクリートの床、グレーの床、ベージュのキッチンカウンター) の写真

ニューヨークにある北欧スタイルのおしゃれなキッチン (アンダーカウンターシンク、フラットパネル扉のキャビネット、白いキッチンパネル、黒い調理設備、コンクリートの床、グレーの床、黒いキッチンカウンター、窓) の写真

Muse Photography
ニューカッスルにある広いコンテンポラリースタイルのおしゃれなキッチン (クオーツストーンカウンター、石スラブのキッチンパネル、コンクリートの床、アンダーカウンターシンク、ガラス扉のキャビネット、白いキャビネット、白いキッチンパネル、シルバーの調理設備、グレーの床、白いキッチンカウンター) の写真
ニューカッスルにある広いコンテンポラリースタイルのおしゃれなキッチン (クオーツストーンカウンター、石スラブのキッチンパネル、コンクリートの床、アンダーカウンターシンク、ガラス扉のキャビネット、白いキャビネット、白いキッチンパネル、シルバーの調理設備、グレーの床、白いキッチンカウンター) の写真

ロンドンにある高級な広いコンテンポラリースタイルのおしゃれなキッチン (フラットパネル扉のキャビネット、青いキャビネット、木材カウンター、グレーのキッチンパネル、ドロップインシンク、パネルと同色の調理設備、コンクリートの床、グレーの床、茶色いキッチンカウンター) の写真

ジャクソンにあるラグジュアリーな広いカントリー風のおしゃれなキッチン (エプロンフロントシンク、オープンシェルフ、白いキャビネット、木材カウンター、白いキッチンパネル、サブウェイタイルのキッチンパネル、シルバーの調理設備、コンクリートの床、グレーの床) の写真

Dustin Halleck
シカゴにある高級な中くらいなトランジショナルスタイルのおしゃれなキッチン (エプロンフロントシンク、フラットパネル扉のキャビネット、白いキャビネット、大理石カウンター、白いキッチンパネル、磁器タイルのキッチンパネル、シルバーの調理設備、トラバーチンの床、アイランドなし、グレーの床) の写真
シカゴにある高級な中くらいなトランジショナルスタイルのおしゃれなキッチン (エプロンフロントシンク、フラットパネル扉のキャビネット、白いキャビネット、大理石カウンター、白いキッチンパネル、磁器タイルのキッチンパネル、シルバーの調理設備、トラバーチンの床、アイランドなし、グレーの床) の写真

Cabin kitchen with light wood cabinetry, blue and white geometric backsplash tile, open shelving, milk globe sconces, and peninsula island with bar stools. Leads into all day nook with geometric rug, modern wood dining table, an eclectic chandelier, and custom benches.

サンフランシスコにある高級な広いインダストリアルスタイルのおしゃれなキッチン (アンダーカウンターシンク、シェーカースタイル扉のキャビネット、黒いキャビネット、御影石カウンター、石スラブのキッチンパネル、シルバーの調理設備、ラミネートの床、茶色い床、黒いキッチンカウンター) の写真

オースティンにあるモダンスタイルのおしゃれなアイランドキッチン (フラットパネル扉のキャビネット、淡色木目調キャビネット、ガラスまたは窓のキッチンパネル、シルバーの調理設備、コンクリートの床、グレーの床、白いキッチンカウンター、窓) の写真

Emma Thompson
ロンドンにある中くらいなインダストリアルスタイルのおしゃれなキッチン (フラットパネル扉のキャビネット、青いキャビネット、木材カウンター、コンクリートの床、グレーの床、ベージュのキッチンカウンター) の写真
ロンドンにある中くらいなインダストリアルスタイルのおしゃれなキッチン (フラットパネル扉のキャビネット、青いキャビネット、木材カウンター、コンクリートの床、グレーの床、ベージュのキッチンカウンター) の写真

Kitchens are magical and this chef wanted a kitchen full of the finest appliances and storage accessories available to make this busy household function better. We were working with the curved wood windows but we opened up the wall between the kitchen and family room, which allowed for a expansive countertop for the family to interact with the accomplished home chef. The flooring was not changed we simply worked with the floor plan and improved the layout.

Concrete counter tops, white subway tile backsplash, latte colored cabinets with black hardware. Farmhouse sink with black faucet.
シアトルにあるお手頃価格の小さなエクレクティックスタイルのおしゃれなコの字型キッチン (エプロンフロントシンク、ベージュのキャビネット、コンクリートカウンター、白いキッチンパネル、サブウェイタイルのキッチンパネル、ラミネートの床、茶色い床) の写真
シアトルにあるお手頃価格の小さなエクレクティックスタイルのおしゃれなコの字型キッチン (エプロンフロントシンク、ベージュのキャビネット、コンクリートカウンター、白いキッチンパネル、サブウェイタイルのキッチンパネル、ラミネートの床、茶色い床) の写真

Contemporary kitchen and dining space with Nordic styling for a young family in Kensington. The kitchen is bespoke made and designed by the My-Studio team as part of our joinery offer.

Photo by Cesar Rosario
Eat in kitchen with nook
オーランドにある高級な広い地中海スタイルのおしゃれなキッチン (インセット扉のキャビネット、ヴィンテージ仕上げキャビネット、大理石カウンター、シルバーの調理設備、トラバーチンの床) の写真
オーランドにある高級な広い地中海スタイルのおしゃれなキッチン (インセット扉のキャビネット、ヴィンテージ仕上げキャビネット、大理石カウンター、シルバーの調理設備、トラバーチンの床) の写真
キッチン (コンクリートの床、ラミネートの床、トラバーチンの床) の写真
1
