ダイニングキッチン (コンクリートの床、コルクフローリング、ベージュの床、赤い床) の写真
絞り込み:
資材コスト
並び替え:今日の人気順
写真 1〜20 枚目(全 591 枚)

Extension of the kitchen toward the back yard created space for a new breakfast nook facing the owning sun.
Cookbook storage is integrated into the bench design.
Photo: Erick Mikiten, AIA

ロサンゼルスにある高級な広いミッドセンチュリースタイルのおしゃれなキッチン (ダブルシンク、フラットパネル扉のキャビネット、濃色木目調キャビネット、珪岩カウンター、緑のキッチンパネル、サブウェイタイルのキッチンパネル、シルバーの調理設備、コルクフローリング、ベージュの床、グレーのキッチンカウンター、表し梁) の写真

バーリントンにある小さなラスティックスタイルのおしゃれなキッチン (シェーカースタイル扉のキャビネット、中間色木目調キャビネット、シルバーの調理設備、アンダーカウンターシンク、御影石カウンター、ベージュの床、コンクリートの床) の写真

View into kitchen from front entry hall which brings light and view to the front of the kitchen, along with full glass doors at the rear side of the kitchen.
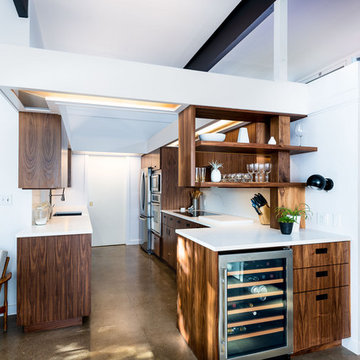
Re-purposed cabinetry, this Mid-Modern kitchen remodel features new cabinet walnut flat panel fronts, panels, and trim, quartz countertop, built in appliances, under mount sink, and custom built open shelving.

Modern open concept kitchen overlooks living space and outdoors - Arc with home office nook to the right -
Architecture/Interiors: HAUS | Architecture For Modern Lifestyles - Construction Management: WERK | Building Modern - Photography: HAUS

他の地域にあるミッドセンチュリースタイルのおしゃれなキッチン (アンダーカウンターシンク、フラットパネル扉のキャビネット、中間色木目調キャビネット、クオーツストーンカウンター、白いキッチンパネル、シルバーの調理設備、コンクリートの床、ベージュの床、ベージュのキッチンカウンター、表し梁、塗装板張りの天井) の写真

Container House interior
シアトルにあるお手頃価格の小さな北欧スタイルのおしゃれなキッチン (エプロンフロントシンク、フラットパネル扉のキャビネット、淡色木目調キャビネット、木材カウンター、コンクリートの床、ベージュの床、ベージュのキッチンカウンター) の写真
シアトルにあるお手頃価格の小さな北欧スタイルのおしゃれなキッチン (エプロンフロントシンク、フラットパネル扉のキャビネット、淡色木目調キャビネット、木材カウンター、コンクリートの床、ベージュの床、ベージュのキッチンカウンター) の写真

ロンドンにある高級な広いコンテンポラリースタイルのおしゃれなキッチン (フラットパネル扉のキャビネット、赤いキャビネット、御影石カウンター、コルクフローリング、ベージュの床、白いキッチンカウンター) の写真

This house was designed to maintain clean sustainability and durability. Minimal, simple, modern design techniques were implemented to create an open floor plan with natural light. The entry of the home, clad in wood, was created as a transitional space between the exterior and the living spaces by creating a feeling of compression before entering into the voluminous, light filled, living area. The large volume, tall windows and natural light of the living area allows for light and views to the exterior in all directions. This project also considered our clients' need for storage and love for travel by creating storage space for an Airstream camper in the oversized 2 car garage at the back of the property. As in all of our homes, we designed and built this project with increased energy efficiency standards in mind. Our standards begin below grade by designing our foundations with insulated concrete forms (ICF) for all of our exterior foundation walls, providing the below grade walls with an R value of 23. As a standard, we also install a passive radon system and a heat recovery ventilator to efficiently mitigate the indoor air quality within all of the homes we build.

お手頃価格の中くらいなカントリー風のおしゃれなキッチン (エプロンフロントシンク、シェーカースタイル扉のキャビネット、白いキャビネット、クオーツストーンカウンター、白いキッチンパネル、磁器タイルのキッチンパネル、シルバーの調理設備、コンクリートの床、ベージュの床、白いキッチンカウンター、表し梁) の写真
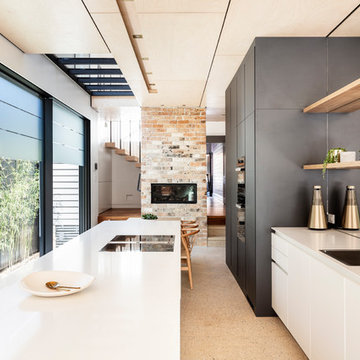
Tom Ferguson Photography
シドニーにあるコンテンポラリースタイルのおしゃれなキッチン (ドロップインシンク、フラットパネル扉のキャビネット、グレーのキャビネット、ガラスまたは窓のキッチンパネル、コンクリートの床、ベージュの床、白いキッチンカウンター) の写真
シドニーにあるコンテンポラリースタイルのおしゃれなキッチン (ドロップインシンク、フラットパネル扉のキャビネット、グレーのキャビネット、ガラスまたは窓のキッチンパネル、コンクリートの床、ベージュの床、白いキッチンカウンター) の写真

Photo credit - Deanna Onan
Pressed tin splash back in distressed paint finish
ハミルトンにあるカントリー風のおしゃれなキッチン (エプロンフロントシンク、シェーカースタイル扉のキャビネット、青いキャビネット、クオーツストーンカウンター、シルバーの調理設備、コルクフローリング、ベージュの床、ベージュのキッチンカウンター、三角天井) の写真
ハミルトンにあるカントリー風のおしゃれなキッチン (エプロンフロントシンク、シェーカースタイル扉のキャビネット、青いキャビネット、クオーツストーンカウンター、シルバーの調理設備、コルクフローリング、ベージュの床、ベージュのキッチンカウンター、三角天井) の写真
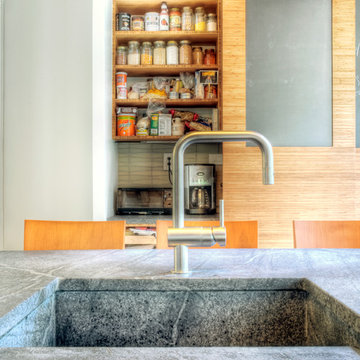
A well stocked pantry and coffee station nook is cleverly hidden by sliding panels of bamboo and reclaimed school chalk boards.
Photos by: Josh Douglas Smith
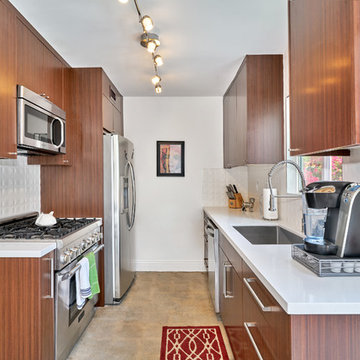
Robert D. Gentry
他の地域にある小さなミッドセンチュリースタイルのおしゃれなキッチン (中間色木目調キャビネット、セラミックタイルのキッチンパネル、コンクリートの床、アイランドなし、ベージュの床) の写真
他の地域にある小さなミッドセンチュリースタイルのおしゃれなキッチン (中間色木目調キャビネット、セラミックタイルのキッチンパネル、コンクリートの床、アイランドなし、ベージュの床) の写真
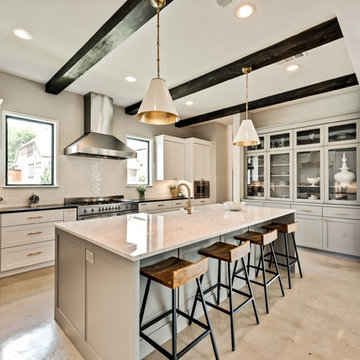
ダラスにあるカントリー風のおしゃれなキッチン (エプロンフロントシンク、シェーカースタイル扉のキャビネット、白いキャビネット、大理石カウンター、白いキッチンパネル、サブウェイタイルのキッチンパネル、シルバーの調理設備、コンクリートの床、ベージュの床) の写真
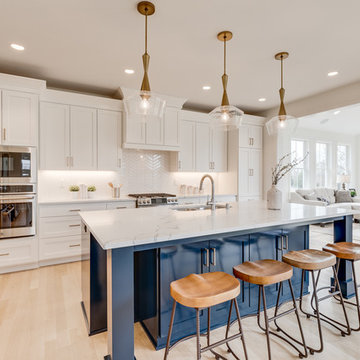
ミネアポリスにあるトランジショナルスタイルのおしゃれなキッチン (白いキッチンパネル、白いキッチンカウンター、シェーカースタイル扉のキャビネット、白いキャビネット、シルバーの調理設備、コルクフローリング、ベージュの床) の写真
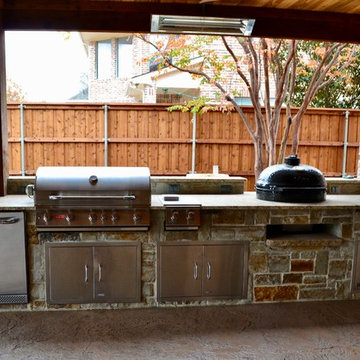
Ortus Exteriors - NOW this house has everything the homeowner could ever need or want! Under the 900 sq. ft. attached roof, grill and smoke meats with the 25 ft. kitchen, serve drinks while watching the game by the bar, or sit on the hearth of a stone fire place. The rare, Sinker Cypress, reclaimed wood used for the roof was brought in from the swamps of Florida. The large pool is 48 by 23 feet with a Midnight Blue finish and features an immense boulder waterfall that used 12 tons of rock! The decking continues to the back of the pool for an elevated area perfect for dancing or watching the sunset. We loved this project and working with the homeowner.
We design and build luxury swimming pools and outdoor living areas the way YOU want it. We focus on all-encompassing projects that transform your land into a custom outdoor oasis. Ortus Exteriors is an authorized Belgard contractor, and we are accredited with the Better Business Bureau.
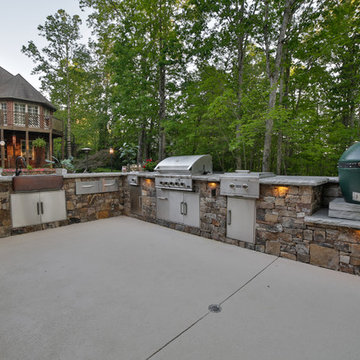
JKett Pro
他の地域にある高級な広いラスティックスタイルのおしゃれなキッチン (エプロンフロントシンク、シルバーの調理設備、コンクリートの床、アイランドなし、ベージュの床) の写真
他の地域にある高級な広いラスティックスタイルのおしゃれなキッチン (エプロンフロントシンク、シルバーの調理設備、コンクリートの床、アイランドなし、ベージュの床) の写真

ロサンゼルスにある高級な広いミッドセンチュリースタイルのおしゃれなキッチン (ダブルシンク、フラットパネル扉のキャビネット、濃色木目調キャビネット、珪岩カウンター、緑のキッチンパネル、サブウェイタイルのキッチンパネル、シルバーの調理設備、コルクフローリング、ベージュの床、グレーのキッチンカウンター、表し梁) の写真
ダイニングキッチン (コンクリートの床、コルクフローリング、ベージュの床、赤い床) の写真
1