キッチン (セラミックタイルの床、大理石の床、一体型シンク) の写真
絞り込み:
資材コスト
並び替え:今日の人気順
写真 1〜20 枚目(全 6,449 枚)
1/4

Cuisine rénovée dans son intégralité, avec des hauteurs d'armoires allant jusqu'au plafond, nous avons plus de 2886 mm de hauteur de meubles.
Les clients désiraient avoir le plus de rangement possible et ne voulaient pas perdre le moindre espace.
Nous avons des façades mates de couleur blanc crème et bois.
Les Sans poignées sont de couleur bronze ou doré.

パリにあるお手頃価格の広いコンテンポラリースタイルのおしゃれなキッチン (一体型シンク、インセット扉のキャビネット、緑のキャビネット、木材カウンター、白いキッチンパネル、セラミックタイルのキッチンパネル、パネルと同色の調理設備、セラミックタイルの床、マルチカラーの床、茶色いキッチンカウンター) の写真

Cuisine chic classique avec portes en chêne et tasseaux, portes à cadre laqués.
ナントにあるお手頃価格の中くらいなトランジショナルスタイルのおしゃれなキッチン (一体型シンク、シェーカースタイル扉のキャビネット、茶色いキャビネット、人工大理石カウンター、マルチカラーのキッチンパネル、ガラス板のキッチンパネル、シルバーの調理設備、セラミックタイルの床、グレーの床、白いキッチンカウンター、表し梁) の写真
ナントにあるお手頃価格の中くらいなトランジショナルスタイルのおしゃれなキッチン (一体型シンク、シェーカースタイル扉のキャビネット、茶色いキャビネット、人工大理石カウンター、マルチカラーのキッチンパネル、ガラス板のキッチンパネル、シルバーの調理設備、セラミックタイルの床、グレーの床、白いキッチンカウンター、表し梁) の写真

CASA AF | AF HOUSE
Open space ingresso, tavolo su misura in quarzo e cucina secondaria
Open space: view of the second kitchen ad tailor made stone table

Zinc clad kitchen details
ロンドンにあるモダンスタイルのおしゃれなキッチン (一体型シンク、フラットパネル扉のキャビネット、ターコイズのキャビネット、大理石カウンター、白いキッチンパネル、セラミックタイルのキッチンパネル、セラミックタイルの床、グレーの床、白いキッチンカウンター) の写真
ロンドンにあるモダンスタイルのおしゃれなキッチン (一体型シンク、フラットパネル扉のキャビネット、ターコイズのキャビネット、大理石カウンター、白いキッチンパネル、セラミックタイルのキッチンパネル、セラミックタイルの床、グレーの床、白いキッチンカウンター) の写真

Résolument Déco
リヨンにある低価格の中くらいなコンテンポラリースタイルのおしゃれなキッチン (一体型シンク、インセット扉のキャビネット、淡色木目調キャビネット、ラミネートカウンター、オレンジのキッチンパネル、ガラス板のキッチンパネル、シルバーの調理設備、セラミックタイルの床、アイランドなし、グレーの床、グレーのキッチンカウンター) の写真
リヨンにある低価格の中くらいなコンテンポラリースタイルのおしゃれなキッチン (一体型シンク、インセット扉のキャビネット、淡色木目調キャビネット、ラミネートカウンター、オレンジのキッチンパネル、ガラス板のキッチンパネル、シルバーの調理設備、セラミックタイルの床、アイランドなし、グレーの床、グレーのキッチンカウンター) の写真

パリにある高級な中くらいなコンテンポラリースタイルのおしゃれなキッチン (一体型シンク、淡色木目調キャビネット、白いキッチンパネル、ベージュの床、インセット扉のキャビネット、珪岩カウンター、クオーツストーンのキッチンパネル、パネルと同色の調理設備、セラミックタイルの床、アイランドなし、白いキッチンカウンター) の写真
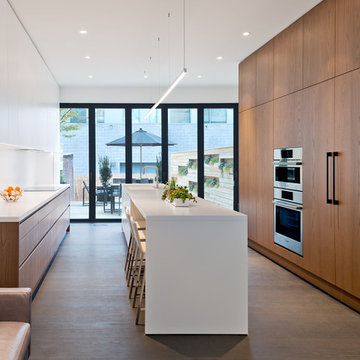
Allen Russ Photography
ワシントンD.C.にある高級な中くらいなコンテンポラリースタイルのおしゃれなキッチン (一体型シンク、フラットパネル扉のキャビネット、白いキャビネット、クオーツストーンカウンター、白いキッチンパネル、石スラブのキッチンパネル、パネルと同色の調理設備、セラミックタイルの床) の写真
ワシントンD.C.にある高級な中くらいなコンテンポラリースタイルのおしゃれなキッチン (一体型シンク、フラットパネル扉のキャビネット、白いキャビネット、クオーツストーンカウンター、白いキッチンパネル、石スラブのキッチンパネル、パネルと同色の調理設備、セラミックタイルの床) の写真
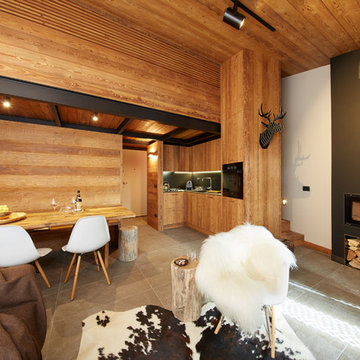
Vista complessiva della zona pranzo, cucina ed angolo relax. Visibile in alto il soppalco in larice bio spazzolato in cui è contenuta la camera da letto.

Durham Road is our minimal and contemporary extension and renovation of a Victorian house in East Finchley, North London.
Custom joinery hides away all the typical kitchen necessities, and an all-glass box seat will allow the owners to enjoy their garden even when the weather isn’t on their side.
Despite a relatively tight budget we successfully managed to find resources for high-quality materials and finishes, underfloor heating, a custom kitchen, Domus tiles, and the modern oriel window by one finest glassworkers in town.

Contemporary kitchen with terrazzo floor and central island and hidden pantry
ロンドンにあるお手頃価格の中くらいなコンテンポラリースタイルのおしゃれなキッチン (一体型シンク、落し込みパネル扉のキャビネット、中間色木目調キャビネット、人工大理石カウンター、ベージュキッチンパネル、スレートのキッチンパネル、パネルと同色の調理設備、セラミックタイルの床、グレーの床、ピンクのキッチンカウンター) の写真
ロンドンにあるお手頃価格の中くらいなコンテンポラリースタイルのおしゃれなキッチン (一体型シンク、落し込みパネル扉のキャビネット、中間色木目調キャビネット、人工大理石カウンター、ベージュキッチンパネル、スレートのキッチンパネル、パネルと同色の調理設備、セラミックタイルの床、グレーの床、ピンクのキッチンカウンター) の写真

The seamless indoor-outdoor transition in this Oxfordshire country home provides the perfect setting for all-season entertaining. The elevated setting of the bulthaup kitchen overlooking the connected soft seating and dining allows conversation to effortlessly flow. A large bar presents a useful touch down point where you can be the centre of the room.

サンクトペテルブルクにあるトラディショナルスタイルのおしゃれなキッチン (落し込みパネル扉のキャビネット、緑のキャビネット、人工大理石カウンター、セラミックタイルのキッチンパネル、白い調理設備、セラミックタイルの床、緑の床、ベージュのキッチンカウンター、一体型シンク、ベージュキッチンパネル) の写真
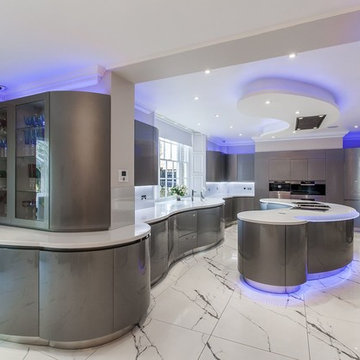
ロンドンにある高級なコンテンポラリースタイルのおしゃれなアイランドキッチン (一体型シンク、フラットパネル扉のキャビネット、グレーのキャビネット、人工大理石カウンター、シルバーの調理設備、大理石の床) の写真
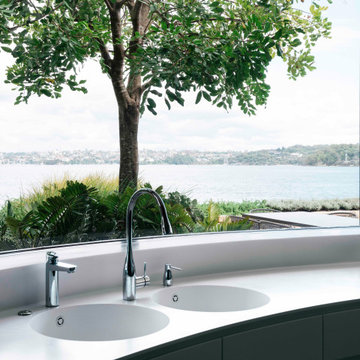
A standard approach to kitchen design was not an option for this glamorous open-plan living area. Instead, an intricate bar sits front of house, with attractive and practical kitchen space tucked in behind.
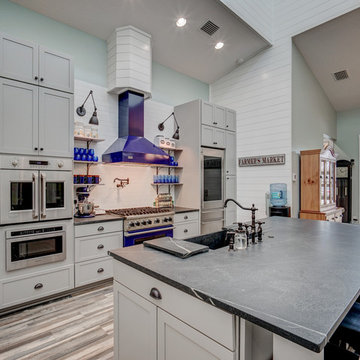
A kitchen designed for someone who loves to cook. The center island accommodates four stools. A large pantry features frosted glass sliding barn doors. Open shelving provides space for colorful accents while generous cabinet space stores everything else neatly out of sight.
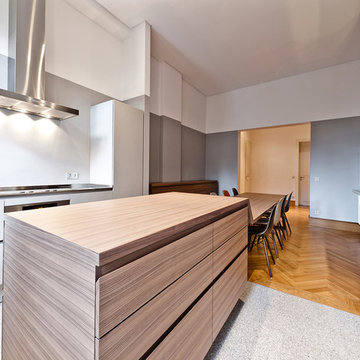
Für den Ein-Personen-Haushalt in Wiesbaden ist die Idee des Architekten, den kleinen Küchenbereich bewusst in den Hintergrund treten zu lassen: als elegante „Bühne“ für die Nussbaum-Möbel des Esszimmers. Der zentrale Speisetisch bildet das verbindende Glied der beiden kontrastierenden Bereiche. Das Grau der Wände wird von den Küchenmöbeln in identischem Ton wieder aufgenommen.
Die Küche wurde nach individuellen Vorgaben des Architekten konstruiert, genau den verwinkelten Wänden und Versprüngen des Altbaus angepasst und mit einem außergewöhnlich hohen Sockel ausgestattet. Dazu wurde MINIMAL´s Modell VERVE entsprechend modifiziert. Die Arbeitsplatten in Edelstahl mit 12mm Sichtkante und aufgebördeltem Rand sind perfekt eingepasst. Alle Schubladenfronten haben durchgehende horizontale Eingriffe mit 45° Gehrungs-Kante.
Fotos: www.romanknie.de

Cambria
ニューヨークにある広いインダストリアルスタイルのおしゃれなキッチン (ステンレスキャビネット、クオーツストーンカウンター、メタリックのキッチンパネル、メタルタイルのキッチンパネル、シルバーの調理設備、セラミックタイルの床、一体型シンク、オープンシェルフ、グレーの床) の写真
ニューヨークにある広いインダストリアルスタイルのおしゃれなキッチン (ステンレスキャビネット、クオーツストーンカウンター、メタリックのキッチンパネル、メタルタイルのキッチンパネル、シルバーの調理設備、セラミックタイルの床、一体型シンク、オープンシェルフ、グレーの床) の写真

Pour la rénovation de cette cuisine, les objectifs étaient clairement identifiés : gagner en fonctionnalité avec plus de rangements, gagner en modernité en utilisant des matériaux contemporains, et surtout, rendre le coin repas plus spacieux et confortable.
Pour augmenter la surface de rangement, rien de tel que des placards réalisés sur-mesure. Du sol au plafond, les colonnes sur-mesure optimisent le moindre espace disponible. Et plutôt qu'une multitude de petits tiroirs, les grands casseroliers ont été privilégiés permettant ainsi de ranger et rendre les équipements volumineux accessibles facilement.
Côté matériaux, le plan de travail en Dekton allie technique et esthétique. Côté technique ce matériaux est ultra résistant à la chaleur, les rayures, les tâches. Il est disponible en plusieurs épaisseurs et de nombreux coloris ! Côté esthétique, le Dekton a été choisi ici dans un décor « marbré » dans les tons chauds pour apporter de la douceur et de la clarté à l’ensemble de la cuisine.
La teinte Gris Argile choisie pour les façades des meubles se marie parfaitement au décor Noyer du pacifique Naturel des niches déco et des joints creux des façades (nuances et décors en stratifié choisi dans la gamme Egger).
Des poignées en aluminium brossé soulignent joliment et discrètement la ligne des meubles.
La douceur du beige rose se retrouve dans la crédence réalisée avec les grands carreaux unis en 40x120 cm de la collection Eccletica de chez Marazzi et dans les chaises Eve, pratiques et confortables, de Maison du Monde.
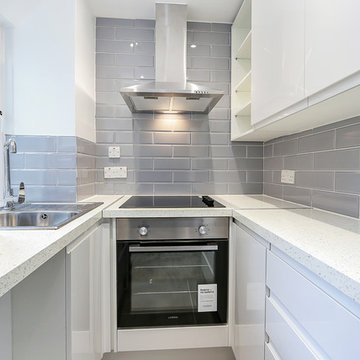
Compact U-Shaped Kitchen that houses electric hob, oven & extractor fan.
White gloss finished cabinets with laminate white glass speckled worktop.
Photograph taken by SpacePhoto
キッチン (セラミックタイルの床、大理石の床、一体型シンク) の写真
1