広いキッチン (セラミックタイルの床、淡色無垢フローリング、一体型シンク) の写真
絞り込み:
資材コスト
並び替え:今日の人気順
写真 1〜20 枚目(全 4,490 枚)
1/5
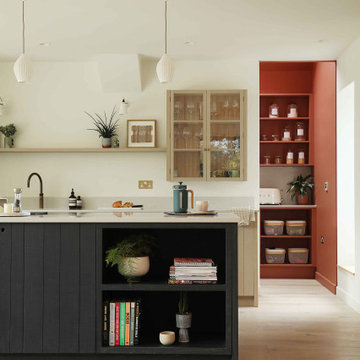
他の地域にあるお手頃価格の広い北欧スタイルのおしゃれなキッチン (一体型シンク、フラットパネル扉のキャビネット、珪岩カウンター、グレーのキッチンパネル、クオーツストーンのキッチンパネル、淡色無垢フローリング、白いキッチンカウンター) の写真

Suite à une nouvelle acquisition cette ancien duplex a été transformé en triplex. Un étage pièce de vie, un étage pour les enfants pré ado et un étage pour les parents. Nous avons travaillé les volumes, la clarté, un look à la fois chaleureux et épuré
Ici nous avons proposé une cuisine toute en discrétion bien qu optimisée pour son utilisation. Toute en harmonie avec le salon

Cette cuisine sophistiquée allie le charme du noir à la chaleur du bois pour créer un espace à la fois moderne et accueillant. Les façades noires mat encadrent un plan de travail en granit assorti, centré autour d’un îlot de cuisine imposant. Une table en bois adjacente apporte une touche organique, tandis qu’une élégante ouverture verrière baigne la pièce de lumière naturelle, ajoutant une dimension lumineuse et aérée à cet espace contemporain.

パリにあるお手頃価格の広いコンテンポラリースタイルのおしゃれなキッチン (一体型シンク、インセット扉のキャビネット、緑のキャビネット、木材カウンター、白いキッチンパネル、セラミックタイルのキッチンパネル、パネルと同色の調理設備、セラミックタイルの床、マルチカラーの床、茶色いキッチンカウンター) の写真
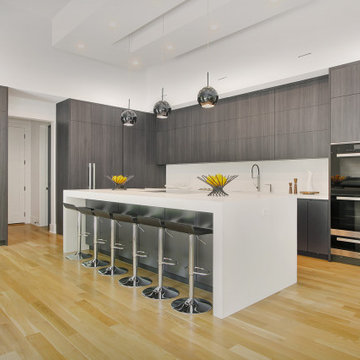
This beautiful, new construction home in Greenwich Connecticut was staged by BA Staging & Interiors to showcase all of its beautiful potential, so it will sell for the highest possible value. The staging was carefully curated to be sleek and modern, but at the same time warm and inviting to attract the right buyer. This staging included a lifestyle merchandizing approach with an obsessive attention to detail and the most forward design elements. Unique, large scale pieces, custom, contemporary artwork and luxurious added touches were used to transform this new construction into a dream home.
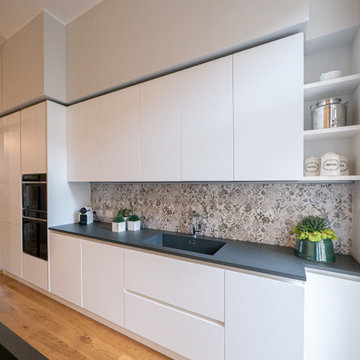
Liadesign
ミラノにある高級な広いコンテンポラリースタイルのおしゃれなキッチン (一体型シンク、フラットパネル扉のキャビネット、白いキャビネット、人工大理石カウンター、マルチカラーのキッチンパネル、磁器タイルのキッチンパネル、黒い調理設備、淡色無垢フローリング、グレーのキッチンカウンター、折り上げ天井) の写真
ミラノにある高級な広いコンテンポラリースタイルのおしゃれなキッチン (一体型シンク、フラットパネル扉のキャビネット、白いキャビネット、人工大理石カウンター、マルチカラーのキッチンパネル、磁器タイルのキッチンパネル、黒い調理設備、淡色無垢フローリング、グレーのキッチンカウンター、折り上げ天井) の写真
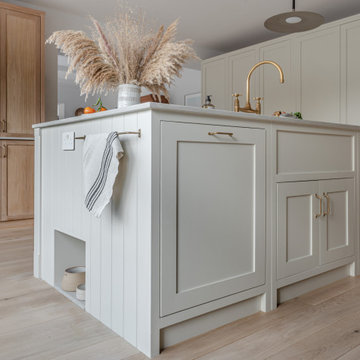
A complete house renovation for an Interior Stylist and her family. Dreamy. The essence of these pieces of bespoke furniture: natural beauty, comfort, family, and love.
Custom cabinetry was designed and made for the Kitchen, Utility, Boot, Office and Family room.
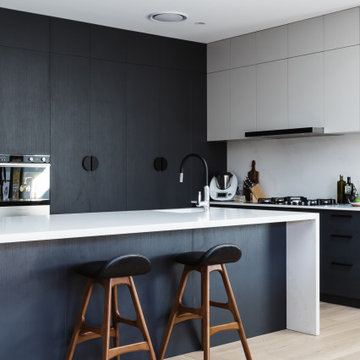
モスクワにある広いコンテンポラリースタイルのおしゃれなキッチン (黒いキャビネット、淡色無垢フローリング、白いキッチンカウンター、白いキッチンパネル、一体型シンク、フラットパネル扉のキャビネット、パネルと同色の調理設備、ベージュの床) の写真

Photography: Alyssa Lee Photography
ミネアポリスにあるラグジュアリーな広いトランジショナルスタイルのおしゃれなアイランドキッチン (クオーツストーンカウンター、白いキッチンカウンター、大理石のキッチンパネル、一体型シンク、ガラス扉のキャビネット、マルチカラーのキッチンパネル、淡色無垢フローリング、グレーのキャビネット) の写真
ミネアポリスにあるラグジュアリーな広いトランジショナルスタイルのおしゃれなアイランドキッチン (クオーツストーンカウンター、白いキッチンカウンター、大理石のキッチンパネル、一体型シンク、ガラス扉のキャビネット、マルチカラーのキッチンパネル、淡色無垢フローリング、グレーのキャビネット) の写真

The raised breakfast bar creates a social element to the kitchen, you can sit and enjoy time with your family while they cook.
他の地域にあるお手頃価格の広いコンテンポラリースタイルのおしゃれなキッチン (一体型シンク、フラットパネル扉のキャビネット、グレーのキャビネット、珪岩カウンター、メタリックのキッチンパネル、ミラータイルのキッチンパネル、黒い調理設備、セラミックタイルの床、ベージュの床、白いキッチンカウンター) の写真
他の地域にあるお手頃価格の広いコンテンポラリースタイルのおしゃれなキッチン (一体型シンク、フラットパネル扉のキャビネット、グレーのキャビネット、珪岩カウンター、メタリックのキッチンパネル、ミラータイルのキッチンパネル、黒い調理設備、セラミックタイルの床、ベージュの床、白いキッチンカウンター) の写真
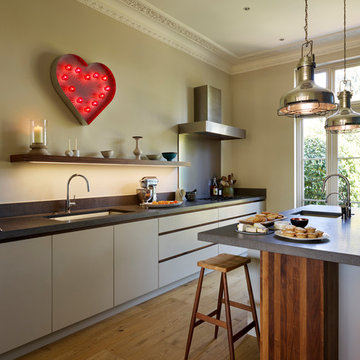
Roundhouse Urbo and Classic matt lacquer hand painted, luxury bespoke kitchen. Urbo in Farrow & Ball Hardwick White and Classic in Farrow & Ball Downpipe. Worktop in Honed Basaltina Limestone with pencil edge and splashback in stainless steel. Photography by Darren Chung.
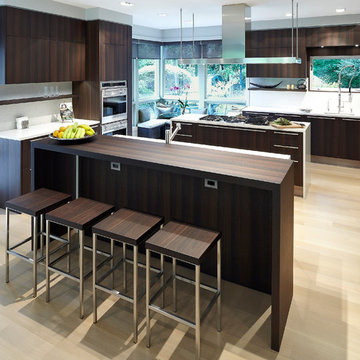
ワシントンD.C.にある高級な広いモダンスタイルのおしゃれなキッチン (一体型シンク、フラットパネル扉のキャビネット、濃色木目調キャビネット、クオーツストーンカウンター、白いキッチンパネル、石スラブのキッチンパネル、シルバーの調理設備、淡色無垢フローリング、ベージュの床) の写真
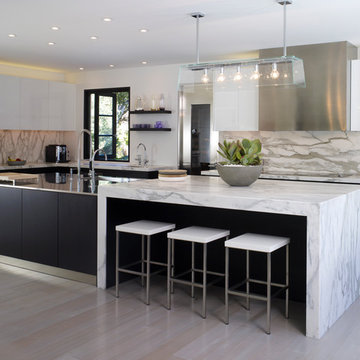
John Linden Photography
ロサンゼルスにある広いコンテンポラリースタイルのおしゃれなキッチン (一体型シンク、フラットパネル扉のキャビネット、白いキャビネット、ステンレスカウンター、パネルと同色の調理設備、グレーのキッチンパネル、大理石のキッチンパネル、淡色無垢フローリング) の写真
ロサンゼルスにある広いコンテンポラリースタイルのおしゃれなキッチン (一体型シンク、フラットパネル扉のキャビネット、白いキャビネット、ステンレスカウンター、パネルと同色の調理設備、グレーのキッチンパネル、大理石のキッチンパネル、淡色無垢フローリング) の写真
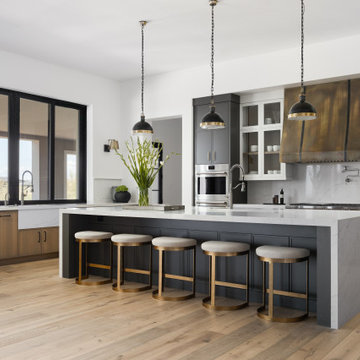
This beautiful custom home was completed for clients that will enjoy this residence in the winter here in AZ. So many warm and inviting finishes, including the 3 tone cabinetry

Returning clients are our favourite clients. The journey we have been on with these clients is we started on a smaller project, and over time they have ended up moving into their dream home on their dream property, and of course, they need their dream kitchen! Drawing inspiration from Hampton and Country styles, we worked with the client to combine these elements into this beautiful and inviting space where the family can make memories for years to come. Some of the big features like the piece of Santorini Quartzite Natural Stone in Honed Finish on the island bench and Nostalgie Series Appliances by ILVE make this kitchen personal and individual to the owners taste. There is something so humbling about a client coming back time and time again entrusting us with their next project, and this one was a great honour to be a part of.

We’re delighted to be able to show this, our latest project in Welwyn Garden City.
More than ever, we need our homes to do so much. We want the kitchens functional and beautiful, the living areas comfortable yet practical with plenty of storage - and when it’s open plan living, like this one, we want the spaces to connect in a stylish and individual way. Choosing a supplier that creates hand built, bespoke cabinets and fitted furniture is the very best way to ensure all boxes are ticked!
In this project the kitchen and living areas have been hand built in a classic Shaker style which is sure to stand the test of time but with some lovely contemporary touches. The mirror splashback, in the kitchen, allows the natural light to bounce around the kitchen and the copper accents are bright and stylish and keep the whole look current. The pendants are from tom Dixon @tom_dixon11.
The cabinets are hand painted in F&B’s downpipe which is a favourite, and for good reason. It contrasts beautifully with their chalky Wimbourne White and, in an open plan living situation like this, it sets the kitchen area apart from living area.
At Planet we love combining two finishes. Here, the Corian worktop in Vanilla sits beautifully with the Solid oak Breakfast bar which in itself is great with a wooden floor.
The colours and finishes continue into the Living Room which unifies the whole look. The cupboards and shelving are painted in Wimbourne White with accents of the Downpipe on the back panels of the shelving. A drinks cabinet has become a popular addition to our projects, and no wonder! It’s a stylish and fun addition to the room. With doors closed it blends perfectly with the run of storage cupboards and open – no detail has been overlooked. It has integrated lighting and the worktop is the same Vanilla Corian as the kitchen. To complete the drinks cupboard a scalloped oak wine rack below has been hand built by our skilled craftsmen.
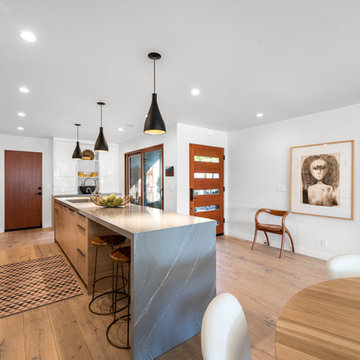
Our client had been living in her beautiful lakeside retreat for about 3 years. All around were stunning views of the lake and mountains, but the view from inside was minimal. It felt dark and closed off from the gorgeous waterfront mere feet away. She desired a bigger kitchen, natural light, and a contemporary look. Referred to JRP by a subcontractor our client walked into the showroom one day, took one look at the modern kitchen in our design center, and was inspired!
After talking about the frustrations of dark spaces and limitations when entertaining groups of friends, the homeowner and the JRP design team emerged with a new vision. Two walls between the living room and kitchen would be eliminated and structural revisions were needed for a common wall shared a wall with a neighbor. With the wall removals and the addition of multiple slider doors, the main level now has an open layout.
Everything in the home went from dark to luminous as sunlight could now bounce off white walls to illuminate both spaces. Our aim was to create a beautiful modern kitchen which fused the necessities of a functional space with the elegant form of the contemporary aesthetic. The kitchen playfully mixes frameless white upper with horizontal grain oak lower cabinets and a fun diagonal white tile backsplash. Gorgeous grey Cambria quartz with white veining meets them both in the middle. The large island with integrated barstool area makes it functional and a great entertaining space.
The master bedroom received a mini facelift as well. White never fails to give your bedroom a timeless look. The beautiful, bright marble shower shows what's possible when mixing tile shape, size, and color. The marble mosaic tiles in the shower pan are especially bold paired with black matte plumbing fixtures and gives the shower a striking visual.
Layers, light, consistent intention, and fun! - paired with beautiful, unique designs and a personal touch created this beautiful home that does not go unnoticed.
PROJECT DETAILS:
• Style: Contemporary
• Colors: Neutrals
• Countertops: Cambria Quartz, Luxury Series, Queen Anne
• Kitchen Cabinets: Slab, Overlay Frameless
Uppers: Blanco
Base: Horizontal Grain Oak
• Hardware/Plumbing Fixture Finish: Kitchen – Stainless Steel
• Lighting Fixtures:
• Flooring:
Hardwood: Siberian Oak with Fossil Stone finish
• Tile/Backsplash:
Kitchen Backsplash: White/Clear Glass
Master Bath Floor: Ann Sacks Benton Mosaics Marble
Master Bath Surround: Ann Sacks White Thassos Marble
Photographer: Andrew – Open House VC
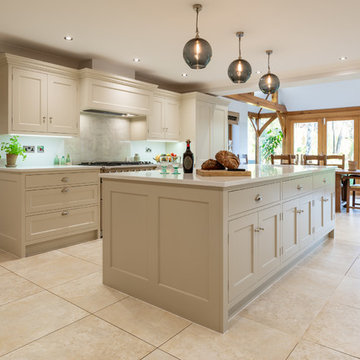
This high end modern country style kitchen, handcrafted with meticulous attention to detail at our workshop in Bovingdon, is completely bespoke and unique. Hand painted in a light grey it transforms and brighten the open plan living space. A beautiful and timeless addition to this Hertfordshire home.
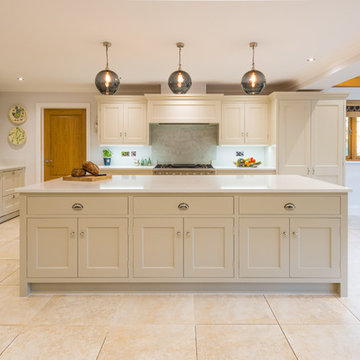
This high end modern country style kitchen, handcrafted with meticulous attention to detail at our workshop in Bovingdon, is completely bespoke and unique. Hand painted in a light grey it transforms and brighten the open plan living space. A beautiful and timeless addition to this Hertfordshire home.
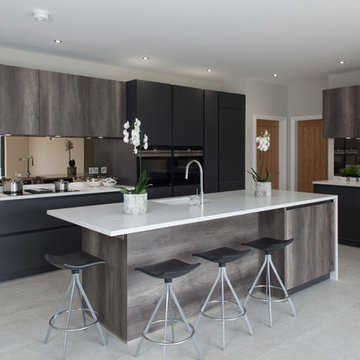
他の地域にある高級な広いコンテンポラリースタイルのおしゃれなキッチン (一体型シンク、ガラス扉のキャビネット、濃色木目調キャビネット、珪岩カウンター、ガラス板のキッチンパネル、パネルと同色の調理設備、セラミックタイルの床、グレーの床) の写真
広いキッチン (セラミックタイルの床、淡色無垢フローリング、一体型シンク) の写真
1