キッチン (セラミックタイルの床、コンクリートの床、赤い床) の写真
絞り込み:
資材コスト
並び替え:今日の人気順
写真 1〜20 枚目(全 182 枚)
1/4

トロントにある高級な中くらいなエクレクティックスタイルのおしゃれなキッチン (エプロンフロントシンク、シェーカースタイル扉のキャビネット、中間色木目調キャビネット、人工大理石カウンター、グレーのキッチンパネル、セラミックタイルのキッチンパネル、シルバーの調理設備、コンクリートの床、アイランドなし、赤い床、白いキッチンカウンター) の写真

バーリントンにある高級な小さなラスティックスタイルのおしゃれなキッチン (エプロンフロントシンク、シェーカースタイル扉のキャビネット、濃色木目調キャビネット、クオーツストーンカウンター、グレーのキッチンパネル、セラミックタイルのキッチンパネル、シルバーの調理設備、コンクリートの床、アイランドなし、赤い床、白いキッチンカウンター、表し梁) の写真

Cucina di Cesar Cucine; basi in laccato effetto oro, piano e paraspruzzi zona lavabo in pietra breccia imperiale; penili e colonne in fenix grigio; paraspruzzi in vetro retro-verniciato grigio. Pavimento in resina rosso bordeaux. Piano cottura induzione Bora con cappa integrata. Gli angoli delle basi sono stati personalizzati con 3arrotondamenti. Zoccolino ribassato a 6 cm.
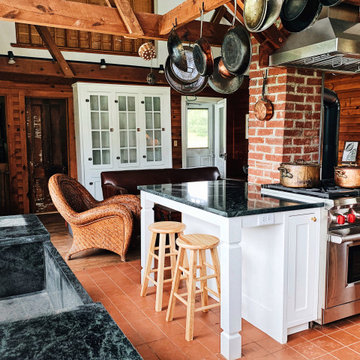
ニューヨークにあるお手頃価格の中くらいなカントリー風のおしゃれなキッチン (エプロンフロントシンク、インセット扉のキャビネット、白いキャビネット、ソープストーンカウンター、シルバーの調理設備、セラミックタイルの床、赤い床、黒いキッチンカウンター) の写真

The modest kitchen was left in its original location and configuration, but outfitted with beautiful mahogany cabinets that are period appropriate for the circumstances of the home's construction. The combination of overlay drawers and inset doors was common for the period, and also inspired by original Evans' working drawings which had been found in Vienna at a furniture manufacturer that had been selected to provide furnishings for the Rose Eisendrath House in nearby Tempe, Arizona, around 1930.
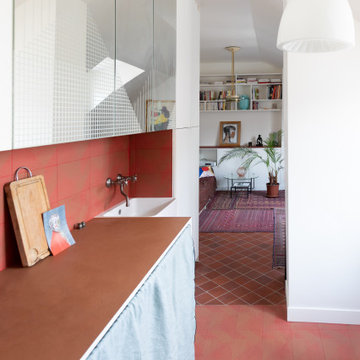
Ici les portes miroirs agrandissent l'espace et reflètent el ciel de cette cuisine sous les toits.
La dureté du verre est atténuée par un motif gravé, inspiré des motifs de al crédence.
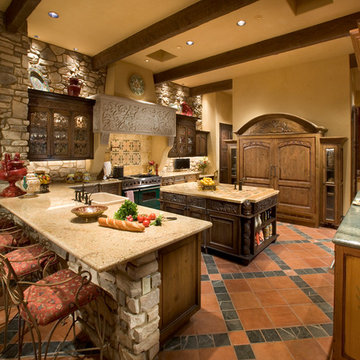
Anita Lang - IMI Design - Scottsdale, AZ
フェニックスにある広い地中海スタイルのおしゃれなキッチン (ドロップインシンク、中間色木目調キャビネット、大理石カウンター、ベージュキッチンパネル、セラミックタイルのキッチンパネル、パネルと同色の調理設備、セラミックタイルの床、赤い床) の写真
フェニックスにある広い地中海スタイルのおしゃれなキッチン (ドロップインシンク、中間色木目調キャビネット、大理石カウンター、ベージュキッチンパネル、セラミックタイルのキッチンパネル、パネルと同色の調理設備、セラミックタイルの床、赤い床) の写真
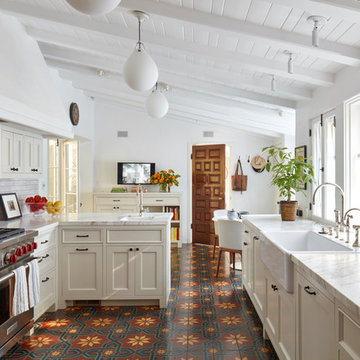
Lewis Schoeplein Architects
Roger Davies Photography
ロサンゼルスにある地中海スタイルのおしゃれなキッチン (エプロンフロントシンク、シェーカースタイル扉のキャビネット、ベージュのキャビネット、シルバーの調理設備、セラミックタイルの床、赤い床、白いキッチンカウンター、サブウェイタイルのキッチンパネル) の写真
ロサンゼルスにある地中海スタイルのおしゃれなキッチン (エプロンフロントシンク、シェーカースタイル扉のキャビネット、ベージュのキャビネット、シルバーの調理設備、セラミックタイルの床、赤い床、白いキッチンカウンター、サブウェイタイルのキッチンパネル) の写真

On aperçoit maintenant la forme L de cette cuisine, qui répond à une belle frise au sol en carreaux de céramique effet carreaux de ciment.
L'ensemble dans des tons noir/blanc/rouge, respectés aussi pour la partie dînatoire, avec cette banquette-coffre d'angle réalisée sur mesure.
https://www.nevainteriordesign.com/
Lien Magazine
Jean Perzel : http://www.perzel.fr/projet-bosquet-neva/
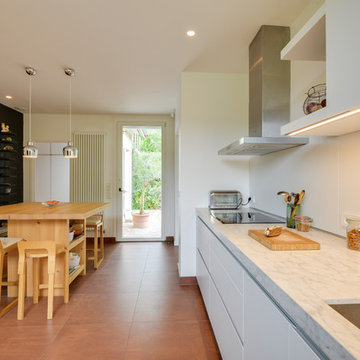
Cuisine au centre de la vie et du passage de la maison.
Îlot dessiné sur mesure en pin massif huilé. Plan de travail en marbre de carrare.
高級な広い北欧スタイルのおしゃれなキッチン (アンダーカウンターシンク、フラットパネル扉のキャビネット、白いキャビネット、大理石カウンター、白いキッチンパネル、パネルと同色の調理設備、セラミックタイルの床、赤い床、白いキッチンカウンター) の写真
高級な広い北欧スタイルのおしゃれなキッチン (アンダーカウンターシンク、フラットパネル扉のキャビネット、白いキャビネット、大理石カウンター、白いキッチンパネル、パネルと同色の調理設備、セラミックタイルの床、赤い床、白いキッチンカウンター) の写真
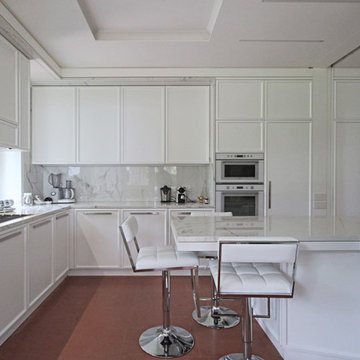
All’interno invece la villa è stata affrontata perseguendo un mood classico contemporaneo, dove modernità e linee eleganti, di un sapore di altri tempi, viaggiano sullo stesso binario.

他の地域にある中くらいなカントリー風のおしゃれなキッチン (カラー調理設備、セラミックタイルの床、ダブルシンク、フラットパネル扉のキャビネット、中間色木目調キャビネット、ラミネートカウンター、緑のキッチンパネル、塗装板のキッチンパネル、赤い床、白いキッチンカウンター) の写真
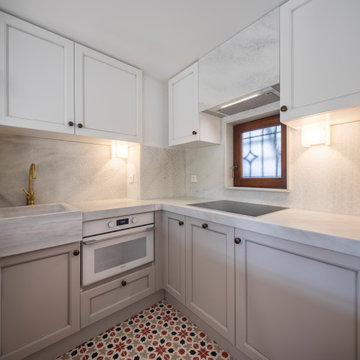
他の地域にある小さな地中海スタイルのおしゃれなキッチン (エプロンフロントシンク、白いキャビネット、大理石カウンター、大理石のキッチンパネル、白い調理設備、セラミックタイルの床、アイランドなし、赤い床、白いキッチンカウンター) の写真
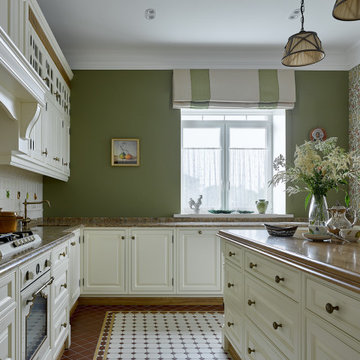
Шикарная белая кухня с дубовой отделкой самое теплое место в доме, остров счастья.
モスクワにあるラグジュアリーな中くらいなトラディショナルスタイルのおしゃれなキッチン (シェーカースタイル扉のキャビネット、白いキャビネット、珪岩カウンター、白いキッチンパネル、セラミックタイルのキッチンパネル、白い調理設備、セラミックタイルの床、赤い床、ベージュのキッチンカウンター) の写真
モスクワにあるラグジュアリーな中くらいなトラディショナルスタイルのおしゃれなキッチン (シェーカースタイル扉のキャビネット、白いキャビネット、珪岩カウンター、白いキッチンパネル、セラミックタイルのキッチンパネル、白い調理設備、セラミックタイルの床、赤い床、ベージュのキッチンカウンター) の写真
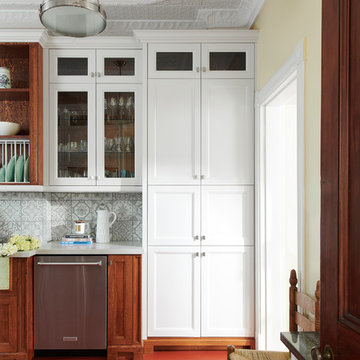
トロントにある高級な中くらいなエクレクティックスタイルのおしゃれなキッチン (エプロンフロントシンク、シェーカースタイル扉のキャビネット、中間色木目調キャビネット、人工大理石カウンター、グレーのキッチンパネル、セラミックタイルのキッチンパネル、シルバーの調理設備、コンクリートの床、アイランドなし、赤い床、白いキッチンカウンター) の写真
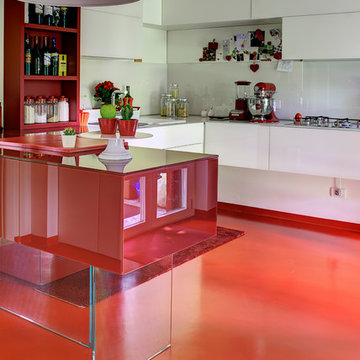
ミラノにある中くらいなおしゃれなキッチン (フラットパネル扉のキャビネット、赤いキャビネット、白いキッチンパネル、ガラスまたは窓のキッチンパネル、コンクリートの床、赤い床) の写真

The clients called me on the recommendation from a neighbor of mine who had met them at a conference and learned of their need for an architect. They contacted me and after meeting to discuss their project they invited me to visit their site, not far from White Salmon in Washington State.
Initially, the couple discussed building a ‘Weekend’ retreat on their 20± acres of land. Their site was in the foothills of a range of mountains that offered views of both Mt. Adams to the North and Mt. Hood to the South. They wanted to develop a place that was ‘cabin-like’ but with a degree of refinement to it and take advantage of the primary views to the north, south and west. They also wanted to have a strong connection to their immediate outdoors.
Before long my clients came to the conclusion that they no longer perceived this as simply a weekend retreat but were now interested in making this their primary residence. With this new focus we concentrated on keeping the refined cabin approach but needed to add some additional functions and square feet to the original program.
They wanted to downsize from their current 3,500± SF city residence to a more modest 2,000 – 2,500 SF space. They desired a singular open Living, Dining and Kitchen area but needed to have a separate room for their television and upright piano. They were empty nesters and wanted only two bedrooms and decided that they would have two ‘Master’ bedrooms, one on the lower floor and the other on the upper floor (they planned to build additional ‘Guest’ cabins to accommodate others in the near future). The original scheme for the weekend retreat was only one floor with the second bedroom tucked away on the north side of the house next to the breezeway opposite of the carport.
Another consideration that we had to resolve was that the particular location that was deemed the best building site had diametrically opposed advantages and disadvantages. The views and primary solar orientations were also the source of the prevailing winds, out of the Southwest.
The resolve was to provide a semi-circular low-profile earth berm on the south/southwest side of the structure to serve as a wind-foil directing the strongest breezes up and over the structure. Because our selected site was in a saddle of land that then sloped off to the south/southwest the combination of the earth berm and the sloping hill would effectively created a ‘nestled’ form allowing the winds rushing up the hillside to shoot over most of the house. This allowed me to keep the favorable orientation to both the views and sun without being completely compromised by the winds.
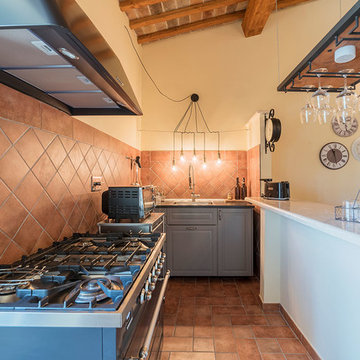
Servizio fotografico per Gaia Rodolico Interior Design.
Foto: Cristina Bisà
ローマにある中くらいなカントリー風のおしゃれなキッチン (落し込みパネル扉のキャビネット、グレーのキャビネット、赤いキッチンパネル、セラミックタイルの床、赤い床) の写真
ローマにある中くらいなカントリー風のおしゃれなキッチン (落し込みパネル扉のキャビネット、グレーのキャビネット、赤いキッチンパネル、セラミックタイルの床、赤い床) の写真
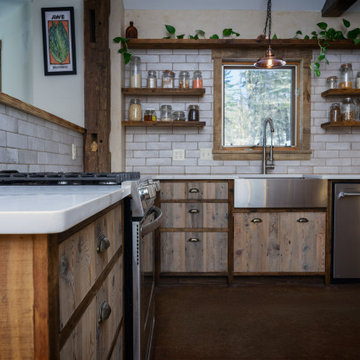
バーリントンにある高級な小さなラスティックスタイルのおしゃれなキッチン (エプロンフロントシンク、シェーカースタイル扉のキャビネット、濃色木目調キャビネット、クオーツストーンカウンター、グレーのキッチンパネル、セラミックタイルのキッチンパネル、シルバーの調理設備、コンクリートの床、アイランドなし、赤い床、白いキッチンカウンター、表し梁) の写真

Linéaire réalisé sur-mesure en bois de peuplier.
L'objectif était d'agrandir l'espace de préparation, de créer du rangement supplémentaire et d'organiser la zone de lavage autour du timbre en céramique d'origine.
Le tout harmoniser par le bois de peuplier et un fin plan de travail en céramique.
Garder apparente la partie technique (chauffe-eau et tuyaux) est un parti-pris. Tout comme celui de conserver la carrelage et la faïence.
Ce linéaire est composé de gauche à droite d'un réfrigérateur sous plan, d'un four + tiroir et d'une plaque gaz, d'un coulissant à épices, d'un lave-linge intégré et d'un meuble sous évier. Ce dernier est sur-mesure afin de s'adapter aux dimensions de l'évier en céramique.
キッチン (セラミックタイルの床、コンクリートの床、赤い床) の写真
1