キッチン (セメントタイルの床) の写真
絞り込み:
資材コスト
並び替え:今日の人気順
写真 1181〜1200 枚目(全 9,612 枚)
1/2
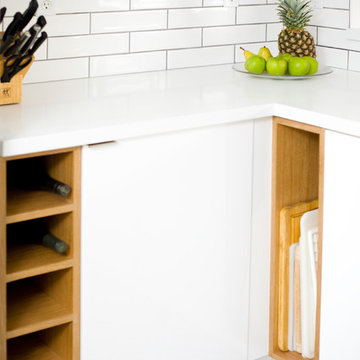
CC interior design
Beatta Bosworth Photography
ロサンゼルスにあるお手頃価格の中くらいな北欧スタイルのおしゃれなキッチン (ドロップインシンク、フラットパネル扉のキャビネット、白いキャビネット、クオーツストーンカウンター、白いキッチンパネル、サブウェイタイルのキッチンパネル、シルバーの調理設備、セメントタイルの床、アイランドなし、マルチカラーの床) の写真
ロサンゼルスにあるお手頃価格の中くらいな北欧スタイルのおしゃれなキッチン (ドロップインシンク、フラットパネル扉のキャビネット、白いキャビネット、クオーツストーンカウンター、白いキッチンパネル、サブウェイタイルのキッチンパネル、シルバーの調理設備、セメントタイルの床、アイランドなし、マルチカラーの床) の写真
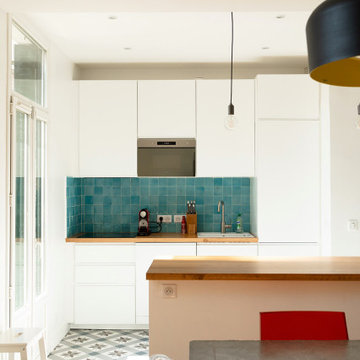
Nos clients, une famille avec deux enfants, ont fait l’acquisition de cette maison datant des années 50 (130 m² sur 3 niveaux).
Le brief : ouvrir les espaces au RDC et créer un 3e étage en aménageant les combles tout en respectant la palette de couleurs bleu et gris clair.
Au RDC - Nos clients souhaitaient un esprit loft. Pour ce faire, nous avons cassé les murs de la cuisine et du salon. Y compris les murs porteurs !
Grâce à l’expertise de nos équipes et d’un ingénieur, la structure repose à présent sur le poteau et la poutre qui traversent la pièce. La poutre, en métal coffré, a été peinte en blanc pour se fondre avec l’ensemble.
Les espaces, bien qu’ouverts, se démarquent. Que ce soit à travers la verrière (création sur-mesure), l’îlot de la cuisine ou encore le sol de carreaux @kerionceramics_ et le parquet.
Avez-vous remarqué ? Au sol, deux types de parquet co-existent. Le parquet en point de Hongrie d'époque était en mauvais état. Une partie n’a pu être restaurée et jouxtait un mur qui a été supprimé. Nous y avons posé un nouveau parquet à l’anglaise pour rattraper le tout.
L’escalier qui mène aux chambres a fait l’objet d’une rénovation totale pour être remis à neuf. Il mène, entre autre, au 3e étage où nous avons récupéré les combes pour créer 2 chambres et 1 SDB pour les enfants. Ceci a demandé un très gros travail : création de rangements/placards sur-mesure sous les combles, isolation, branchements d’eau et d’électricité.
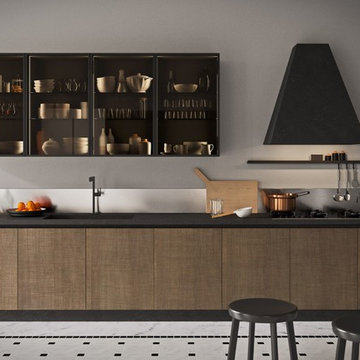
オースティンにあるお手頃価格の中くらいなモダンスタイルのおしゃれなキッチン (フラットパネル扉のキャビネット、セメントタイルのキッチンパネル、パネルと同色の調理設備、全タイプの天井の仕上げ、ドロップインシンク、淡色木目調キャビネット、木材カウンター、白いキッチンパネル、セメントタイルの床、グレーの床、グレーのキッチンカウンター、グレーとブラウン) の写真
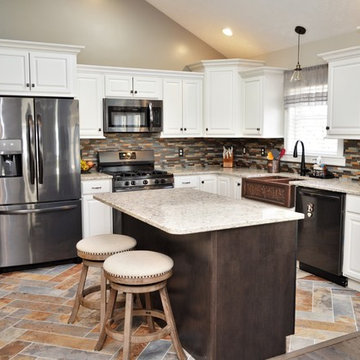
Cabinet Brand: Haas Lifestyle Collection
Wood Species: Maple
Cabinet Finish: Bistro (wall cabinets) & Peppercorn (island)
Door Style: Liberty Square
Counter top: Viatera Quartz, Double Radius edge, Intermezzo color
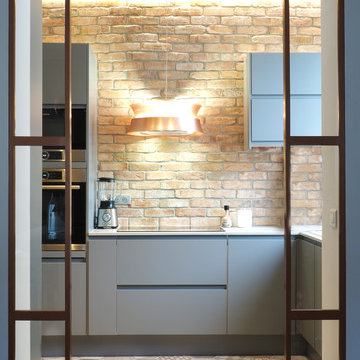
Yves Bagros
パリにある高級な中くらいなコンテンポラリースタイルのおしゃれなキッチン (アンダーカウンターシンク、フラットパネル扉のキャビネット、グレーのキャビネット、珪岩カウンター、パネルと同色の調理設備、セメントタイルの床、アイランドなし、ベージュの床、白いキッチンカウンター) の写真
パリにある高級な中くらいなコンテンポラリースタイルのおしゃれなキッチン (アンダーカウンターシンク、フラットパネル扉のキャビネット、グレーのキャビネット、珪岩カウンター、パネルと同色の調理設備、セメントタイルの床、アイランドなし、ベージュの床、白いキッチンカウンター) の写真
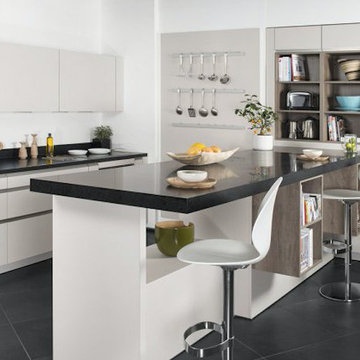
バンクーバーにある高級な広いコンテンポラリースタイルのおしゃれなキッチン (アンダーカウンターシンク、フラットパネル扉のキャビネット、白いキャビネット、御影石カウンター、シルバーの調理設備、セメントタイルの床、黒い床、黒いキッチンカウンター) の写真
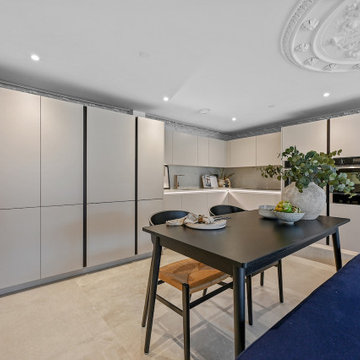
This project came with its’ complications; set on a mezzanine, with an awkward space above the staircase to contend with and a restricted height, due to the preservation of the ornate, original cornice. But the bespoke nature of our designs and products allowed us to provide a kitchen that dealt with these obstacles with great success, creating a beautiful finish and clever layout, with optimal functionality for the space.
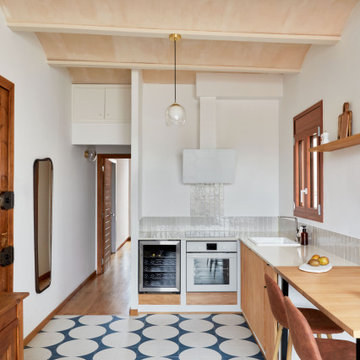
バルセロナにあるお手頃価格の広いコンテンポラリースタイルのおしゃれなキッチン (アンダーカウンターシンク、淡色木目調キャビネット、珪岩カウンター、グレーのキッチンパネル、セラミックタイルのキッチンパネル、セメントタイルの床、青い床、窓) の写真
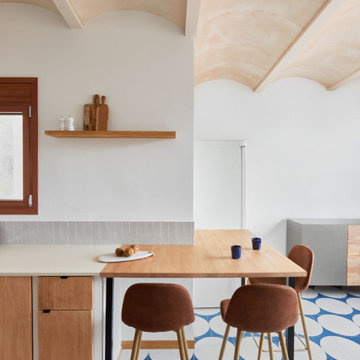
バルセロナにあるお手頃価格の広いコンテンポラリースタイルのおしゃれなキッチン (アンダーカウンターシンク、淡色木目調キャビネット、珪岩カウンター、グレーのキッチンパネル、セラミックタイルのキッチンパネル、セメントタイルの床、青い床、窓) の写真
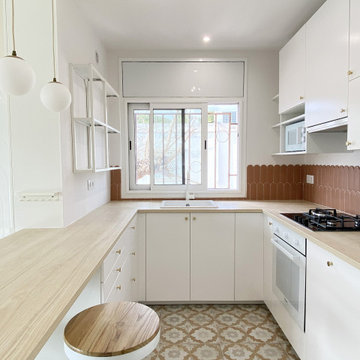
トゥールーズにある小さなコンテンポラリースタイルのおしゃれなキッチン (シングルシンク、フラットパネル扉のキャビネット、白いキャビネット、木材カウンター、オレンジのキッチンパネル、セラミックタイルのキッチンパネル、白い調理設備、セメントタイルの床、オレンジの床、ベージュのキッチンカウンター、窓) の写真
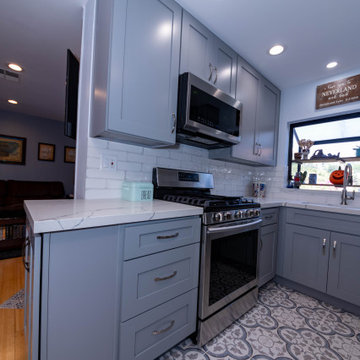
From an outdated kitchen to a brand new updated contemporary/modern kitchen
ロサンゼルスにあるお手頃価格の中くらいなおしゃれなキッチン (シングルシンク、シェーカースタイル扉のキャビネット、グレーのキャビネット、珪岩カウンター、白いキッチンパネル、サブウェイタイルのキッチンパネル、シルバーの調理設備、セメントタイルの床、アイランドなし、マルチカラーの床、白いキッチンカウンター) の写真
ロサンゼルスにあるお手頃価格の中くらいなおしゃれなキッチン (シングルシンク、シェーカースタイル扉のキャビネット、グレーのキャビネット、珪岩カウンター、白いキッチンパネル、サブウェイタイルのキッチンパネル、シルバーの調理設備、セメントタイルの床、アイランドなし、マルチカラーの床、白いキッチンカウンター) の写真
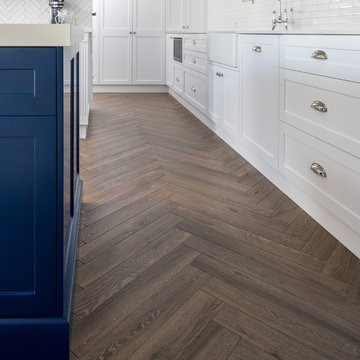
Herringbone timber look floor tiles.
パースにあるトラディショナルスタイルのおしゃれなキッチン (シェーカースタイル扉のキャビネット、白いキャビネット、クオーツストーンカウンター、グレーのキッチンカウンター、セメントタイルの床、茶色い床) の写真
パースにあるトラディショナルスタイルのおしゃれなキッチン (シェーカースタイル扉のキャビネット、白いキャビネット、クオーツストーンカウンター、グレーのキッチンカウンター、セメントタイルの床、茶色い床) の写真
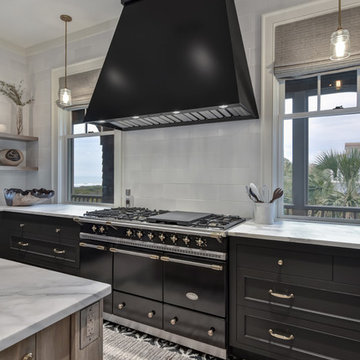
チャールストンにある中くらいなカントリー風のおしゃれなキッチン (エプロンフロントシンク、落し込みパネル扉のキャビネット、黒いキャビネット、大理石カウンター、白いキッチンパネル、サブウェイタイルのキッチンパネル、シルバーの調理設備、セメントタイルの床、マルチカラーの床、白いキッチンカウンター) の写真
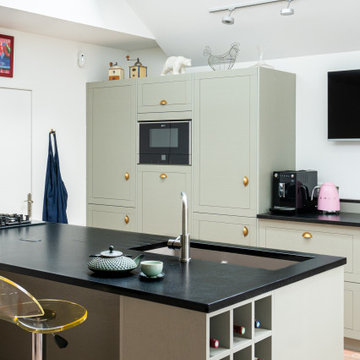
Bienvenue dans la nouvelle cuisine de M. & Mme B.
Une grande cuisine travaillée dans un style rétro vintage moderne.
On y retrouve des matériaux de qualité comme le granit de 30mm, ou encore, le chêne.
Les meubles ont été fabriqués en Bretagne, le made in France est à l’honneur !
Nous avons également travaillé sur l’ergonomie de la pièce, en rehaussant par exemple, le lave-vaisselle pour un chargement plus aisé.
Une multitude d’éléments donnent du cachet à la cuisine. C’est le cas du casier de bouteilles sur mesure, du four 90cm Neff et de sa plaque gaz 5 feux.
Mes clients se sont très bien installés dans ce bel espace et sont très satisfaits du résultat.
Les superbes photos prises par Virginie parlent d’elles-mêmes.
Et vous, quand transformerez-vous votre cuisine en cuisine de rêve ?
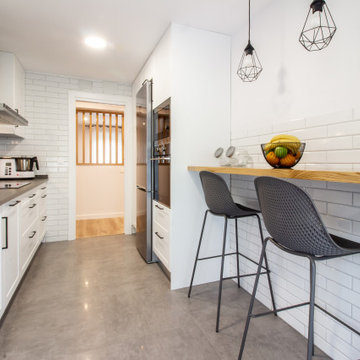
他の地域にあるインダストリアルスタイルのおしゃれなキッチン (インセット扉のキャビネット、白いキャビネット、シルバーの調理設備、セメントタイルの床、グレーの床、グレーのキッチンカウンター) の写真
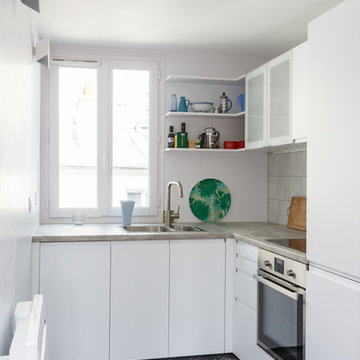
他の地域にあるお手頃価格の小さなモダンスタイルのおしゃれなキッチン (ダブルシンク、フラットパネル扉のキャビネット、白いキャビネット、ラミネートカウンター、グレーのキッチンパネル、セラミックタイルのキッチンパネル、シルバーの調理設備、セメントタイルの床、アイランドなし、グレーの床、グレーのキッチンカウンター) の写真
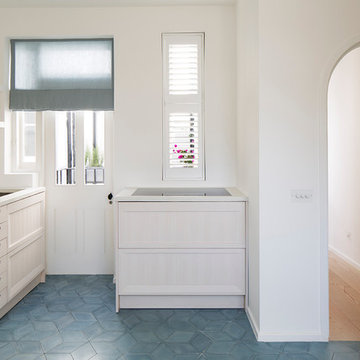
Full length Dinesen wooden floor planks of 5 meters long were brought inside through the window and fitted throughout the flat, except kitchen and bathrooms. Kitchen floor was tiled with beautiful blue Moroccan cement tiles. Kitchen itself was designed in light washed wood and imported from Spain. In order to gain more storage space some of the kitchen units were fitted inside of the existing chimney breast. Kitchen worktop was made in white concrete which worked well with rustic looking cement floor tiles.
photos by Richard Chivers
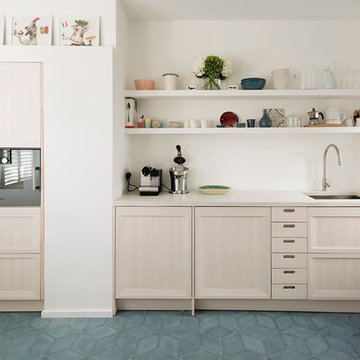
Full length Dinesen wooden floor planks of 5 meters long were brought inside through the window and fitted throughout the flat, except kitchen and bathrooms. Kitchen floor was tiled with beautiful blue Moroccan cement tiles. Kitchen itself was designed in light washed wood and imported from Spain. In order to gain more storage space some of the kitchen units were fitted inside of the existing chimney breast. Kitchen worktop was made in white concrete which worked well with rustic looking cement floor tiles.
photos by Richard Chivers

オースティンにある高級な中くらいなエクレクティックスタイルのおしゃれなキッチン (エプロンフロントシンク、フラットパネル扉のキャビネット、青いキャビネット、珪岩カウンター、白いキッチンパネル、サブウェイタイルのキッチンパネル、シルバーの調理設備、セメントタイルの床、マルチカラーの床、白いキッチンカウンター、三角天井) の写真
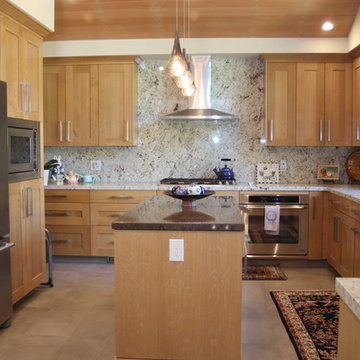
Custom kitchen, t&g vertical grain fir ceilings, custom quarter sawn white oak cabinets, granite counter tops and full height backs plash, custom windows and trim details.
キッチン (セメントタイルの床) の写真
60