ダイニングキッチン (セメントタイルの床、青い床) の写真
絞り込み:
資材コスト
並び替え:今日の人気順
写真 1〜20 枚目(全 70 枚)
1/4

This small kitchen and dining nook is packed full of character and charm (just like it's owner). Custom cabinets utilize every available inch of space with internal accessories

Studio Mariekke
パリにある高級な小さなトランジショナルスタイルのおしゃれなキッチン (ドロップインシンク、インセット扉のキャビネット、青いキャビネット、タイルカウンター、黒いキッチンパネル、セラミックタイルのキッチンパネル、黒い調理設備、セメントタイルの床、アイランドなし、青い床) の写真
パリにある高級な小さなトランジショナルスタイルのおしゃれなキッチン (ドロップインシンク、インセット扉のキャビネット、青いキャビネット、タイルカウンター、黒いキッチンパネル、セラミックタイルのキッチンパネル、黒い調理設備、セメントタイルの床、アイランドなし、青い床) の写真
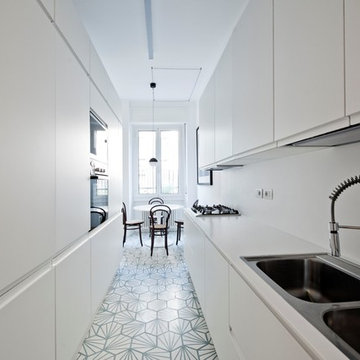
ミラノにある中くらいな北欧スタイルのおしゃれなキッチン (フラットパネル扉のキャビネット、白いキャビネット、白いキッチンパネル、セメントタイルの床、アイランドなし、ドロップインシンク、パネルと同色の調理設備、青い床) の写真

Cuisine scandinave ouverte sur le salon, sous une véranda.
Meubles Ikea. Carreaux de ciment Bahya. Table AMPM. Chaises Eames. Suspension Made.com
© Delphine LE MOINE

Nos clients ont fait appel à notre agence pour une rénovation partielle.
L'une des pièces à rénover était le salon & la cuisine. Les deux pièces étaient auparavant séparées par un mur.
Nous avons déposé ce dernier pour le remplacer par une verrière semi-ouverte. Ainsi la lumière circule, les espaces s'ouvrent tout en restant délimités esthétiquement.
Les pièces étant tout en longueur, nous avons décidé de concevoir la verrière avec des lignes déstructurées. Ceci permet d'avoir un rendu dynamique et esthétique.
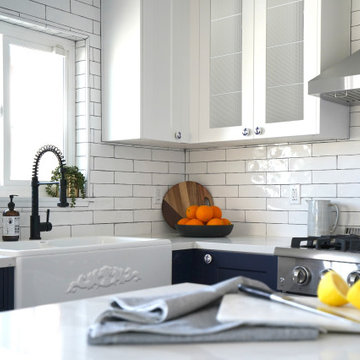
One more beach house kitchen done ⚓️ Beautiful marine details ? We used glossy subway tiles and silver lighting pendants which offer a timeless look for the kitchen. Job done by @dymbuildersgroupinc #annadesignla #3dannadesignla #kitchenremodel #constractionlandscape #designla #remodeling #landscape #bathroomremodeling #interiordesign #landscapedesign #houzz #built.com #luxuryinteriors
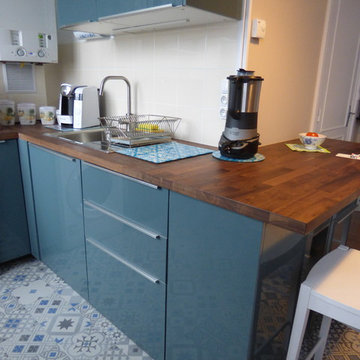
Au niveau de matériaux nous avons sélectionné des façades en laque bleu, un plan de travail en noyer, une crédence en carrelage beige qui se font avec la couleur des mur. Et nous avons voulu mettre l'accent sur le sol en le délimitant avec un beau carrelage en carreau de ciment bleu/gris.

Full length Dinesen wooden floor planks of 5 meters long were brought inside through the window and fitted throughout the flat, except kitchen and bathrooms. Kitchen floor was tiled with beautiful blue Moroccan cement tiles. Kitchen itself was designed in light washed wood and imported from Spain. In order to gain more storage space some of the kitchen units were fitted inside of the existing chimney breast. Kitchen worktop was made in white concrete which worked well with rustic looking cement floor tiles.
photos by Richard Chivers
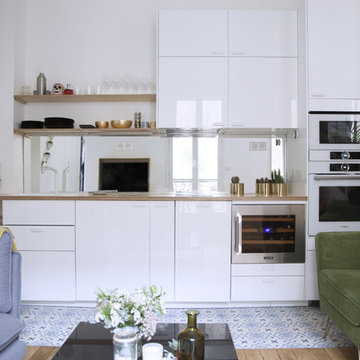
fabienne delafraye
パリにあるお手頃価格の中くらいなコンテンポラリースタイルのおしゃれなキッチン (アンダーカウンターシンク、インセット扉のキャビネット、白いキャビネット、木材カウンター、ミラータイルのキッチンパネル、白い調理設備、セメントタイルの床、アイランドなし、青い床、茶色いキッチンカウンター) の写真
パリにあるお手頃価格の中くらいなコンテンポラリースタイルのおしゃれなキッチン (アンダーカウンターシンク、インセット扉のキャビネット、白いキャビネット、木材カウンター、ミラータイルのキッチンパネル、白い調理設備、セメントタイルの床、アイランドなし、青い床、茶色いキッチンカウンター) の写真
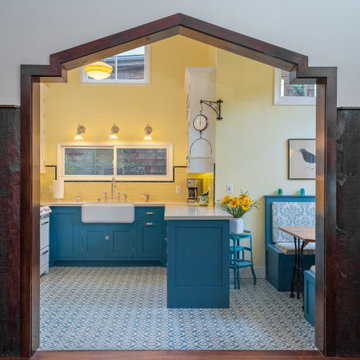
This small kitchen and dining nook is packed full of character and charm (just like it's owner). Custom cabinets utilize every available inch of space with internal accessories
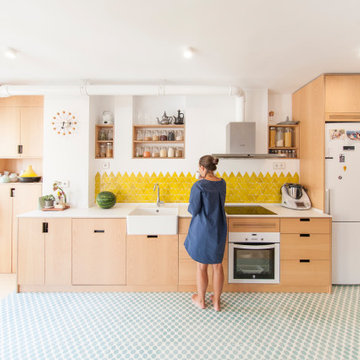
Cocina abierta al salón.
Reforma de un apartamento en el centro de madrid para transformarlo en una vivienda díafana y luminosa.
マドリードにある低価格の中くらいな北欧スタイルのおしゃれなキッチン (シングルシンク、淡色木目調キャビネット、黄色いキッチンパネル、セラミックタイルのキッチンパネル、白い調理設備、セメントタイルの床、アイランドなし、青い床、白いキッチンカウンター) の写真
マドリードにある低価格の中くらいな北欧スタイルのおしゃれなキッチン (シングルシンク、淡色木目調キャビネット、黄色いキッチンパネル、セラミックタイルのキッチンパネル、白い調理設備、セメントタイルの床、アイランドなし、青い床、白いキッチンカウンター) の写真
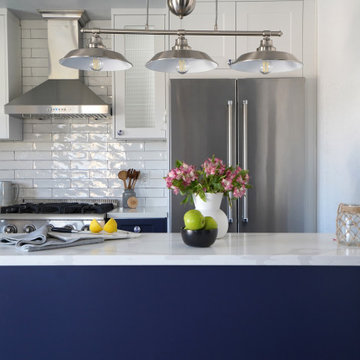
One more beach house kitchen done ⚓️ Beautiful marine details ? We used glossy subway tiles and silver lighting pendants which offer a timeless look for the kitchen. Job done by @dymbuildersgroupinc #annadesignla #3dannadesignla #kitchenremodel #constractionlandscape #designla #remodeling #landscape #bathroomremodeling #interiordesign #landscapedesign #houzz #built.com #luxuryinteriors
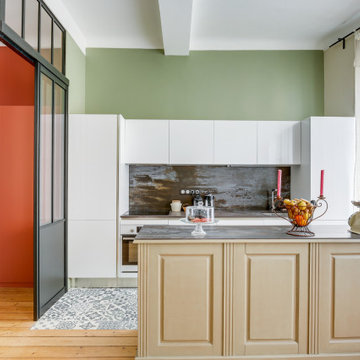
ボルドーにある高級な中くらいなコンテンポラリースタイルのおしゃれなキッチン (アンダーカウンターシンク、フラットパネル扉のキャビネット、白いキャビネット、パネルと同色の調理設備、セメントタイルの床、青い床、グレーのキッチンカウンター、表し梁) の写真
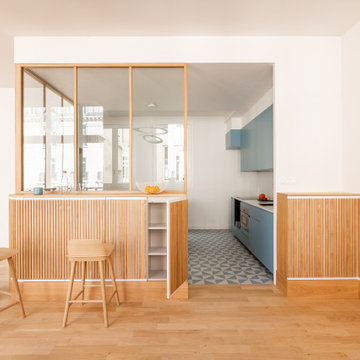
Cuisine bleue avec verrière en bois
パリにある高級な中くらいなコンテンポラリースタイルのおしゃれなキッチン (アンダーカウンターシンク、インセット扉のキャビネット、青いキャビネット、人工大理石カウンター、白いキッチンパネル、シルバーの調理設備、セメントタイルの床、青い床、白いキッチンカウンター) の写真
パリにある高級な中くらいなコンテンポラリースタイルのおしゃれなキッチン (アンダーカウンターシンク、インセット扉のキャビネット、青いキャビネット、人工大理石カウンター、白いキッチンパネル、シルバーの調理設備、セメントタイルの床、青い床、白いキッチンカウンター) の写真
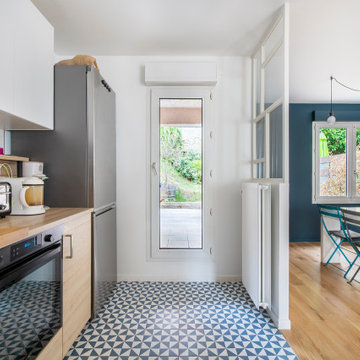
Nos clients ont fait appel à notre agence pour une rénovation partielle.
L'une des pièces à rénover était le salon & la cuisine. Les deux pièces étaient auparavant séparées par un mur.
Nous avons déposé ce dernier pour le remplacer par une verrière semi-ouverte. Ainsi la lumière circule, les espaces s'ouvrent tout en restant délimités esthétiquement.
Les pièces étant tout en longueur, nous avons décidé de concevoir la verrière avec des lignes déstructurées. Ceci permet d'avoir un rendu dynamique et esthétique.
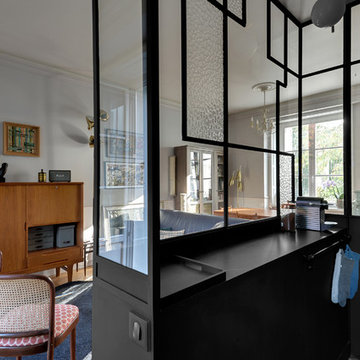
Studio Mariekke
パリにある高級な小さなトランジショナルスタイルのおしゃれなキッチン (ドロップインシンク、インセット扉のキャビネット、青いキャビネット、タイルカウンター、黒いキッチンパネル、セラミックタイルのキッチンパネル、黒い調理設備、セメントタイルの床、アイランドなし、青い床) の写真
パリにある高級な小さなトランジショナルスタイルのおしゃれなキッチン (ドロップインシンク、インセット扉のキャビネット、青いキャビネット、タイルカウンター、黒いキッチンパネル、セラミックタイルのキッチンパネル、黒い調理設備、セメントタイルの床、アイランドなし、青い床) の写真
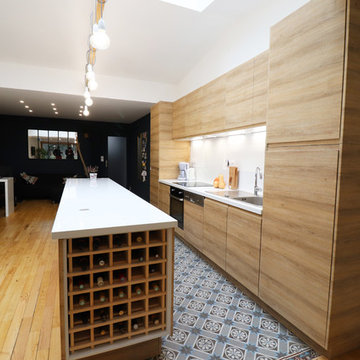
Louise Delabre EIRL
リールにあるお手頃価格の中くらいなコンテンポラリースタイルのおしゃれなキッチン (ダブルシンク、インセット扉のキャビネット、淡色木目調キャビネット、ラミネートカウンター、白いキッチンパネル、ガラス板のキッチンパネル、シルバーの調理設備、セメントタイルの床、青い床、白いキッチンカウンター) の写真
リールにあるお手頃価格の中くらいなコンテンポラリースタイルのおしゃれなキッチン (ダブルシンク、インセット扉のキャビネット、淡色木目調キャビネット、ラミネートカウンター、白いキッチンパネル、ガラス板のキッチンパネル、シルバーの調理設備、セメントタイルの床、青い床、白いキッチンカウンター) の写真
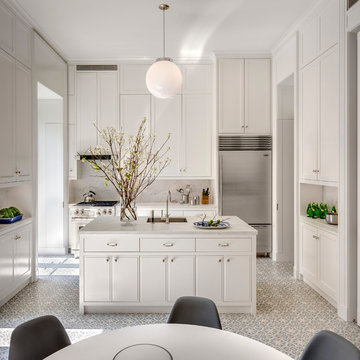
ニューヨークにあるトランジショナルスタイルのおしゃれなキッチン (アンダーカウンターシンク、フラットパネル扉のキャビネット、白いキャビネット、大理石カウンター、白いキッチンパネル、大理石のキッチンパネル、シルバーの調理設備、セメントタイルの床、青い床) の写真
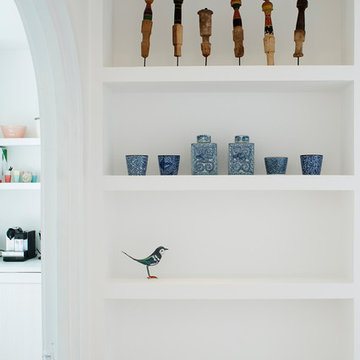
Full length Dinesen wooden floor planks of 5 meters long were brought inside through the window and fitted throughout the flat, except kitchen and bathrooms. Kitchen floor was tiled with beautiful blue Moroccan cement tiles. Kitchen itself was designed in light washed wood and imported from Spain. In order to gain more storage space some of the kitchen units were fitted inside of the existing chimney breast. Kitchen worktop was made in white concrete which worked well with rustic looking cement floor tiles.
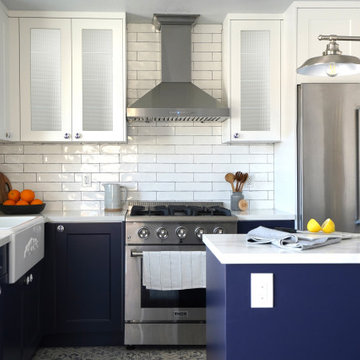
One more beach house kitchen done ⚓️ Beautiful marine details ? We used glossy subway tiles and silver lighting pendants which offer a timeless look for the kitchen. Job done by @dymbuildersgroupinc #annadesignla #3dannadesignla #kitchenremodel #constractionlandscape #designla #remodeling #landscape #bathroomremodeling #interiordesign #landscapedesign #houzz #built.com #luxuryinteriors
ダイニングキッチン (セメントタイルの床、青い床) の写真
1