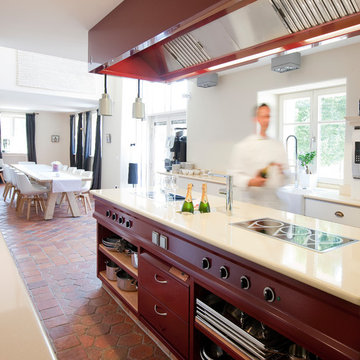キッチン (レンガの床) の写真
絞り込み:
資材コスト
並び替え:今日の人気順
写真 1〜20 枚目(全 28 枚)
1/4

From the reclaimed brick flooring to the butcher block countertop on the island, this remodeled kitchen has everything a farmhouse desires. The range wall was the main focal point in this updated kitchen design. Hand-painted Tabarka terra-cotta tile creates a patterned wall that contrasts the white walls and beige cabinetry. Copper wall sconces and a custom painted vent hood complete the look, connecting to the black granite countertop on the perimeter cabinets and the oil rubbed bronze hardware. To finish out the farmhouse look, a shiplapped ceiling was installed.
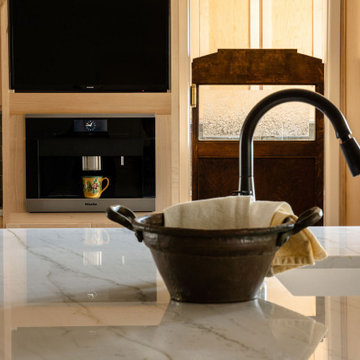
A view towards the butler's pantry from one of two kitchen islands.
他の地域にある巨大なおしゃれなキッチン (アンダーカウンターシンク、シェーカースタイル扉のキャビネット、淡色木目調キャビネット、珪岩カウンター、緑のキッチンパネル、サブウェイタイルのキッチンパネル、シルバーの調理設備、レンガの床、赤い床、白いキッチンカウンター、三角天井) の写真
他の地域にある巨大なおしゃれなキッチン (アンダーカウンターシンク、シェーカースタイル扉のキャビネット、淡色木目調キャビネット、珪岩カウンター、緑のキッチンパネル、サブウェイタイルのキッチンパネル、シルバーの調理設備、レンガの床、赤い床、白いキッチンカウンター、三角天井) の写真

Susan P. Berry, Custom designed cabinetry, reclaimed brick floors, grape vine stakes on barrel vault ceiling with wrought iron ties. Bar and service area for indoor/outdoor living dining room at a Street of Dreams Home. Interior architecture, interior details, material selections lighting design, cabinetry design and details by Classical Home Design, Inc.
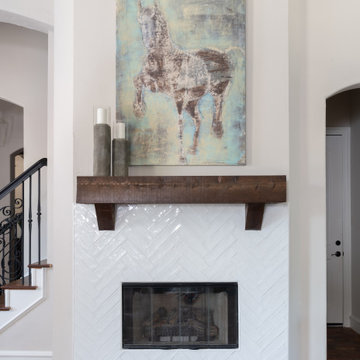
We brought this kitchen from Tuscan to Transitional with paint, countertops, hardware, and lighting. The vent hood was a custom piece to match the cabinets and create a cohesive feel. Unnecessary cabinets were removed to allow for a larger window, and more natural light. The stone wall was removed, and fireplace streamlined to make the transition from the kitchen more open.
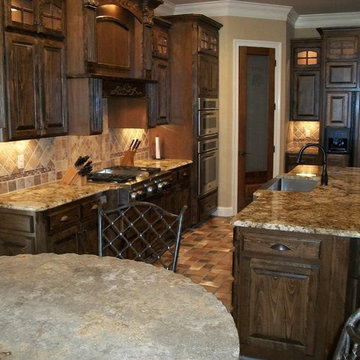
ニューオリンズにある高級な広いトラディショナルスタイルのおしゃれなキッチン (濃色木目調キャビネット、エプロンフロントシンク、レイズドパネル扉のキャビネット、珪岩カウンター、ベージュキッチンパネル、トラバーチンのキッチンパネル、シルバーの調理設備、レンガの床、赤い床) の写真
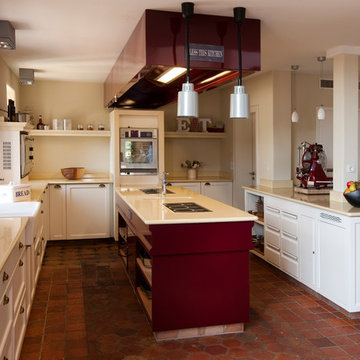
ベルリンにある中くらいなカントリー風のおしゃれなキッチン (エプロンフロントシンク、落し込みパネル扉のキャビネット、白いキャビネット、ベージュキッチンパネル、シルバーの調理設備、レンガの床、赤い床) の写真
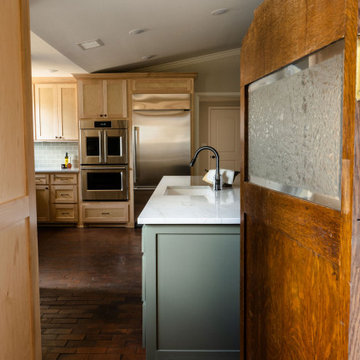
A view of an expansive chef's kitchen from the saloon style door of the butler's pantry.
他の地域にある巨大なおしゃれなキッチン (アンダーカウンターシンク、シェーカースタイル扉のキャビネット、珪岩カウンター、緑のキッチンパネル、サブウェイタイルのキッチンパネル、シルバーの調理設備、レンガの床、赤い床、白いキッチンカウンター、三角天井) の写真
他の地域にある巨大なおしゃれなキッチン (アンダーカウンターシンク、シェーカースタイル扉のキャビネット、珪岩カウンター、緑のキッチンパネル、サブウェイタイルのキッチンパネル、シルバーの調理設備、レンガの床、赤い床、白いキッチンカウンター、三角天井) の写真

From the reclaimed brick flooring to the butcher block countertop on the island, this remodeled kitchen has everything a farmhouse desires. The range wall was the main focal point in this updated kitchen design. Hand-painted Tabarka terra-cotta tile creates a patterned wall that contrasts the white walls and beige cabinetry. Copper wall sconces and a custom painted vent hood complete the look, connecting to the black granite countertop on the perimeter cabinets and the oil rubbed bronze hardware. To finish out the farmhouse look, a shiplapped ceiling was installed.

This expansive kitchen with two islands, and bar top seating looks onto a dining area with a stained glass panel. The entryway is on the other side of the stained glass panel, and off to the right is a great room.
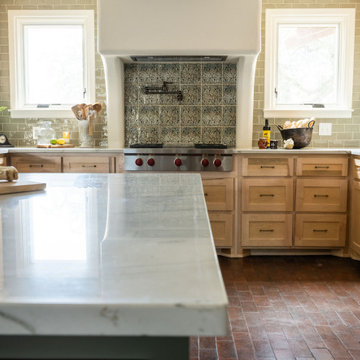
An expansive chef's kitchen features top of the line stainless steel appliances, a custom vent hood, two islands, brick flooring, ample storage, and natural light
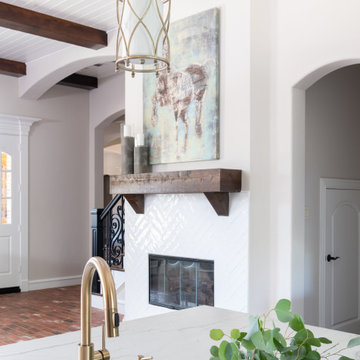
We brought this kitchen from Tuscan to Transitional with paint, countertops, hardware, and lighting. The vent hood was a custom piece to match the cabinets and create a cohesive feel. Unnecessary cabinets were removed to allow for a larger window, and more natural light. The stone wall was removed, and fireplace streamlined to make the transition from the kitchen more open.
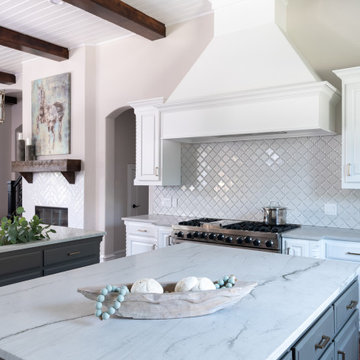
We brought this kitchen from Tuscan to Transitional with paint, countertops, hardware, and lighting. The vent hood was a custom piece to match the cabinets and create a cohesive feel. Unnecessary cabinets were removed to allow for a larger window, and more natural light.
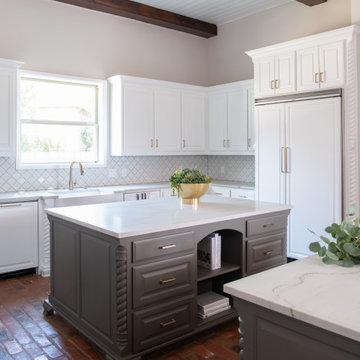
We brought this kitchen from Tuscan to Transitional with paint, countertops, hardware, and lighting. The vent hood was a custom piece to match the cabinets and create a cohesive feel. Unnecessary cabinets were removed to allow for a larger window, and more natural light. The stone wall was removed, and fireplace streamlined to make the transition from the kitchen more open.
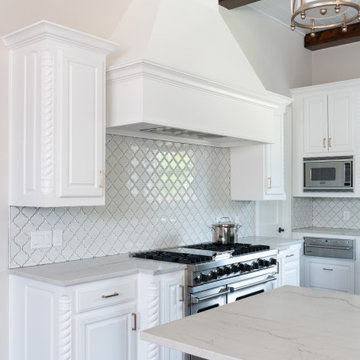
We brought this kitchen from Tuscan to Transitional with paint, countertops, hardware, and lighting. The vent hood was a custom piece to match the cabinets and create a cohesive feel. Unnecessary cabinets were removed to allow for a larger window, and more natural light.
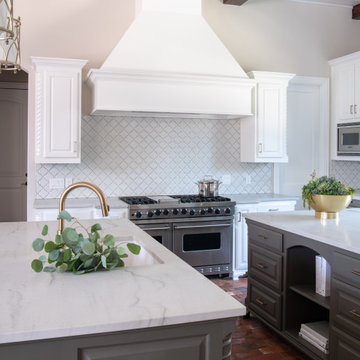
We brought this kitchen from Tuscan to Transitional with paint, countertops, hardware, and lighting. The vent hood was a custom piece to match the cabinets and create a cohesive feel. Unnecessary cabinets were removed to allow for a larger window, and more natural light.
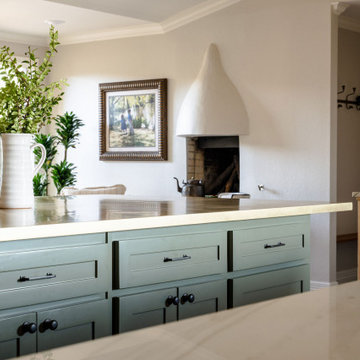
A view into a small mudroom, and a seating area from an expansive kitchen featuring two islands, stainless steel appliances.
他の地域にある巨大なおしゃれなキッチン (シェーカースタイル扉のキャビネット、珪岩カウンター、緑のキッチンパネル、シルバーの調理設備、レンガの床、赤い床、マルチカラーのキッチンカウンター、三角天井、アンダーカウンターシンク、サブウェイタイルのキッチンパネル) の写真
他の地域にある巨大なおしゃれなキッチン (シェーカースタイル扉のキャビネット、珪岩カウンター、緑のキッチンパネル、シルバーの調理設備、レンガの床、赤い床、マルチカラーのキッチンカウンター、三角天井、アンダーカウンターシンク、サブウェイタイルのキッチンパネル) の写真
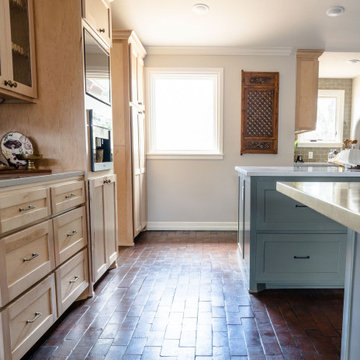
One wall of an expansive kitchen featuring two large islands. Also visible is an espresso maker, a tv, and two tone cabinetry.
オースティンにある巨大なおしゃれなキッチン (シェーカースタイル扉のキャビネット、珪岩カウンター、緑のキッチンパネル、シルバーの調理設備、レンガの床、赤い床、マルチカラーのキッチンカウンター、三角天井、アンダーカウンターシンク、サブウェイタイルのキッチンパネル) の写真
オースティンにある巨大なおしゃれなキッチン (シェーカースタイル扉のキャビネット、珪岩カウンター、緑のキッチンパネル、シルバーの調理設備、レンガの床、赤い床、マルチカラーのキッチンカウンター、三角天井、アンダーカウンターシンク、サブウェイタイルのキッチンパネル) の写真
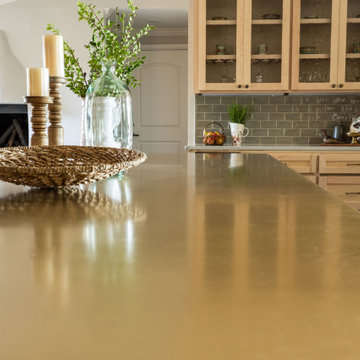
Part of an expansive kitchen with two islands, an entry to a butler's pantry, and a seating area.
他の地域にある巨大なおしゃれなキッチン (シェーカースタイル扉のキャビネット、珪岩カウンター、緑のキッチンパネル、シルバーの調理設備、レンガの床、赤い床、ベージュのキッチンカウンター、三角天井、淡色木目調キャビネット、アンダーカウンターシンク、サブウェイタイルのキッチンパネル) の写真
他の地域にある巨大なおしゃれなキッチン (シェーカースタイル扉のキャビネット、珪岩カウンター、緑のキッチンパネル、シルバーの調理設備、レンガの床、赤い床、ベージュのキッチンカウンター、三角天井、淡色木目調キャビネット、アンダーカウンターシンク、サブウェイタイルのキッチンパネル) の写真
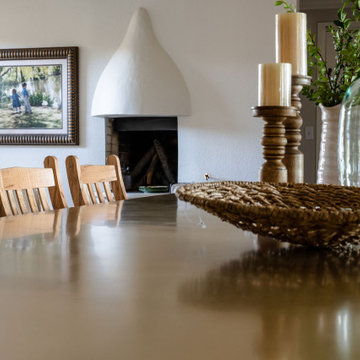
A view into a small mudroom and a seating area from an expansive kitchen featuring two islands.
オースティンにある巨大なおしゃれなキッチン (シェーカースタイル扉のキャビネット、珪岩カウンター、緑のキッチンパネル、シルバーの調理設備、レンガの床、赤い床、マルチカラーのキッチンカウンター、三角天井、アンダーカウンターシンク、サブウェイタイルのキッチンパネル) の写真
オースティンにある巨大なおしゃれなキッチン (シェーカースタイル扉のキャビネット、珪岩カウンター、緑のキッチンパネル、シルバーの調理設備、レンガの床、赤い床、マルチカラーのキッチンカウンター、三角天井、アンダーカウンターシンク、サブウェイタイルのキッチンパネル) の写真
キッチン (レンガの床) の写真
1
