独立型キッチン (竹フローリング、塗装フローリング) の写真
絞り込み:
資材コスト
並び替え:今日の人気順
写真 1〜20 枚目(全 954 枚)
1/4

Debbie Schwab Photography. Every available space has been used in this kitchen. This cabinet unit is new and houses the recycle and our coffee station.

Our client, with whom we had worked on a number of projects over the years, enlisted our help in transforming her family’s beloved but deteriorating rustic summer retreat, built by her grandparents in the mid-1920’s, into a house that would be livable year-‘round. It had served the family well but needed to be renewed for the decades to come without losing the flavor and patina they were attached to.
The house was designed by Ruth Adams, a rare female architect of the day, who also designed in a similar vein a nearby summer colony of Vassar faculty and alumnae.
To make Treetop habitable throughout the year, the whole house had to be gutted and insulated. The raw homosote interior wall finishes were replaced with plaster, but all the wood trim was retained and reused, as were all old doors and hardware. The old single-glazed casement windows were restored, and removable storm panels fitted into the existing in-swinging screen frames. New windows were made to match the old ones where new windows were added. This approach was inherently sustainable, making the house energy-efficient while preserving most of the original fabric.
Changes to the original design were as seamless as possible, compatible with and enhancing the old character. Some plan modifications were made, and some windows moved around. The existing cave-like recessed entry porch was enclosed as a new book-lined entry hall and a new entry porch added, using posts made from an oak tree on the site.
The kitchen and bathrooms are entirely new but in the spirit of the place. All the bookshelves are new.
A thoroughly ramshackle garage couldn’t be saved, and we replaced it with a new one built in a compatible style, with a studio above for our client, who is a writer.

This pull out table provides a quick breakfast area when there is no room for a standard table.
JBL Photography
サンフランシスコにある高級な小さなエクレクティックスタイルのおしゃれなキッチン (エプロンフロントシンク、シェーカースタイル扉のキャビネット、ベージュのキャビネット、ガラスタイルのキッチンパネル、シルバーの調理設備、竹フローリング、アイランドなし) の写真
サンフランシスコにある高級な小さなエクレクティックスタイルのおしゃれなキッチン (エプロンフロントシンク、シェーカースタイル扉のキャビネット、ベージュのキャビネット、ガラスタイルのキッチンパネル、シルバーの調理設備、竹フローリング、アイランドなし) の写真

Creative take on regency styling with bold stripes, orange accents and bold graphics.
Photo credit: Alex Armitstead
ハンプシャーにある低価格の小さなエクレクティックスタイルのおしゃれなキッチン (ドロップインシンク、フラットパネル扉のキャビネット、白いキャビネット、木材カウンター、白いキッチンパネル、サブウェイタイルのキッチンパネル、カラー調理設備、塗装フローリング、アイランドなし) の写真
ハンプシャーにある低価格の小さなエクレクティックスタイルのおしゃれなキッチン (ドロップインシンク、フラットパネル扉のキャビネット、白いキャビネット、木材カウンター、白いキッチンパネル、サブウェイタイルのキッチンパネル、カラー調理設備、塗装フローリング、アイランドなし) の写真
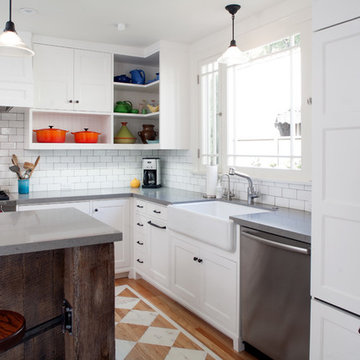
Custom face-frame cabinets and Caesarstone countertops.
ロサンゼルスにあるトラディショナルスタイルのおしゃれなキッチン (エプロンフロントシンク、インセット扉のキャビネット、白いキャビネット、クオーツストーンカウンター、白いキッチンパネル、セラミックタイルのキッチンパネル、パネルと同色の調理設備、塗装フローリング) の写真
ロサンゼルスにあるトラディショナルスタイルのおしゃれなキッチン (エプロンフロントシンク、インセット扉のキャビネット、白いキャビネット、クオーツストーンカウンター、白いキッチンパネル、セラミックタイルのキッチンパネル、パネルと同色の調理設備、塗装フローリング) の写真

We designed this kitchen around a Wedgwood stove in a 1920s brick English farmhouse in Trestle Glenn. The concept was to mix classic design with bold colors and detailing.
Photography by: Indivar Sivanathan www.indivarsivanathan.com
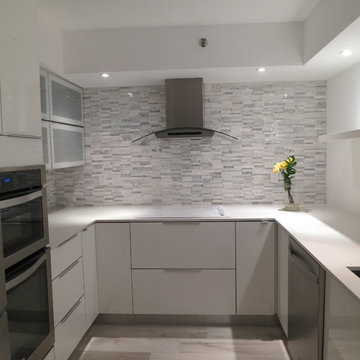
マイアミにある高級な小さなモダンスタイルのおしゃれなキッチン (ダブルシンク、フラットパネル扉のキャビネット、白いキャビネット、大理石カウンター、白いキッチンパネル、セラミックタイルのキッチンパネル、シルバーの調理設備、竹フローリング) の写真
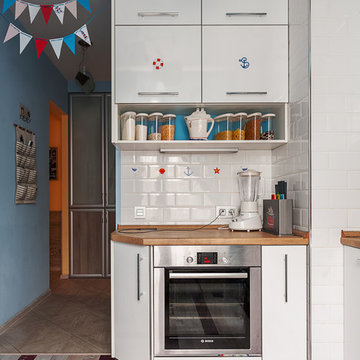
съемка для InMyRoom.ru
モスクワにある小さなビーチスタイルのおしゃれなキッチン (フラットパネル扉のキャビネット、白いキャビネット、白いキッチンパネル、サブウェイタイルのキッチンパネル、シルバーの調理設備、木材カウンター、塗装フローリング) の写真
モスクワにある小さなビーチスタイルのおしゃれなキッチン (フラットパネル扉のキャビネット、白いキャビネット、白いキッチンパネル、サブウェイタイルのキッチンパネル、シルバーの調理設備、木材カウンター、塗装フローリング) の写真

Collaboration between dKISER design.construct, inc. and AToM design studio
Photos by Colin Conces Photography
オマハにある高級な中くらいなミッドセンチュリースタイルのおしゃれなキッチン (アンダーカウンターシンク、フラットパネル扉のキャビネット、グレーのキャビネット、クオーツストーンカウンター、オレンジのキッチンパネル、ガラス板のキッチンパネル、シルバーの調理設備、竹フローリング) の写真
オマハにある高級な中くらいなミッドセンチュリースタイルのおしゃれなキッチン (アンダーカウンターシンク、フラットパネル扉のキャビネット、グレーのキャビネット、クオーツストーンカウンター、オレンジのキッチンパネル、ガラス板のキッチンパネル、シルバーの調理設備、竹フローリング) の写真

シドニーにあるラグジュアリーな巨大なカントリー風のおしゃれな独立型キッチン (シェーカースタイル扉のキャビネット、シルバーの調理設備、青いキャビネット、青いキッチンパネル、木材のキッチンパネル、塗装フローリング、大理石カウンター、茶色い床、ベージュのキッチンカウンター) の写真

This small townhouse kitchen has no windows (it has a sliding glass door across from the dining nook) and had a limited budget. The owners planned to live in the home for 3-5 more years. The challenge was to update and brighten the space using Ikea cabinets while creating a custom feel with good resale value.
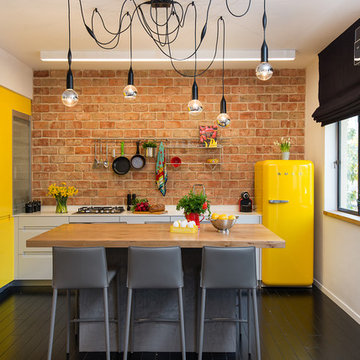
Photo: Aviv Kurt
テルアビブにある小さなエクレクティックスタイルのおしゃれなキッチン (フラットパネル扉のキャビネット、黄色いキャビネット、カラー調理設備、塗装フローリング) の写真
テルアビブにある小さなエクレクティックスタイルのおしゃれなキッチン (フラットパネル扉のキャビネット、黄色いキャビネット、カラー調理設備、塗装フローリング) の写真
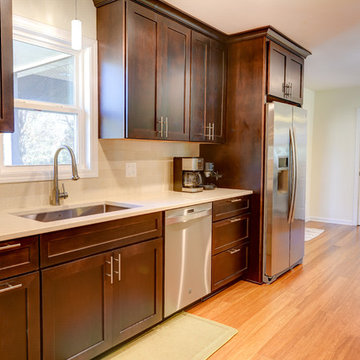
Contemporary/Transitional style in a birch with stain. Stone backsplash.
5" Bamboo flooring.
Designed by Sticks 2 Stones Cabinetry
Lori Douthat @ downtoearthphotography
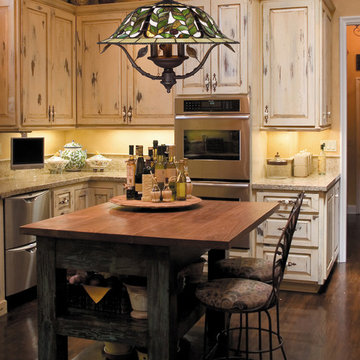
Inspired By An Unconventional Approach, This Collection Is Noted For Its' High Level Of Acceptance. Neutral Colors Accented By The Clear Water Glass Add To The Contrast Of Light. Each Shade Is Trimmed With Solid Brass Beading And Finished With Tiffany Bronze Hardware With Highlights (Tbh).
Measurements and Information:
Tiffany Bronze Finish
From the Latham Collection
Takes three 60 Watt Candelabra Bulb(s)
21.00'' Wide
19.00'' High
Tiffany Style

Custom cabinetry for the kitchen island.
ボストンにある高級な中くらいなモダンスタイルのおしゃれなキッチン (アンダーカウンターシンク、フラットパネル扉のキャビネット、白いキャビネット、珪岩カウンター、グレーのキッチンパネル、磁器タイルのキッチンパネル、シルバーの調理設備、塗装フローリング、黒い床、黄色いキッチンカウンター) の写真
ボストンにある高級な中くらいなモダンスタイルのおしゃれなキッチン (アンダーカウンターシンク、フラットパネル扉のキャビネット、白いキャビネット、珪岩カウンター、グレーのキッチンパネル、磁器タイルのキッチンパネル、シルバーの調理設備、塗装フローリング、黒い床、黄色いキッチンカウンター) の写真

Paul Craig
ロンドンにあるお手頃価格の中くらいな北欧スタイルのおしゃれなキッチン (一体型シンク、フラットパネル扉のキャビネット、ステンレスキャビネット、ステンレスカウンター、白いキッチンパネル、セラミックタイルのキッチンパネル、シルバーの調理設備、塗装フローリング、アイランドなし、窓) の写真
ロンドンにあるお手頃価格の中くらいな北欧スタイルのおしゃれなキッチン (一体型シンク、フラットパネル扉のキャビネット、ステンレスキャビネット、ステンレスカウンター、白いキッチンパネル、セラミックタイルのキッチンパネル、シルバーの調理設備、塗装フローリング、アイランドなし、窓) の写真
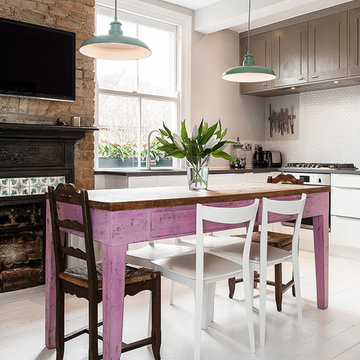
Veronica Rodriguez
ロンドンにある中くらいなカントリー風のおしゃれなキッチン (アンダーカウンターシンク、シェーカースタイル扉のキャビネット、御影石カウンター、白いキッチンパネル、モザイクタイルのキッチンパネル、シルバーの調理設備、塗装フローリング) の写真
ロンドンにある中くらいなカントリー風のおしゃれなキッチン (アンダーカウンターシンク、シェーカースタイル扉のキャビネット、御影石カウンター、白いキッチンパネル、モザイクタイルのキッチンパネル、シルバーの調理設備、塗装フローリング) の写真
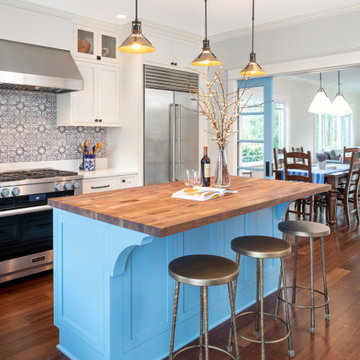
シアトルにある高級な広いトランジショナルスタイルのおしゃれなキッチン (アンダーカウンターシンク、シェーカースタイル扉のキャビネット、白いキャビネット、クオーツストーンカウンター、マルチカラーのキッチンパネル、セラミックタイルのキッチンパネル、シルバーの調理設備、竹フローリング、茶色い床、マルチカラーのキッチンカウンター) の写真

A cute mission style home in downtown Sacramento is home to a couple whose style runs a little more eclectic. We elevated the cabinets to the fullest height of the wall and topped with textured painted mesh lit uppers. We kept the original soapstone counters and redesigned the lower base cabinets for more functionality and a modern aesthetic. All painted surfaces including the wood floors are Farrow and Ball. What makes this space really special? The swing of course!
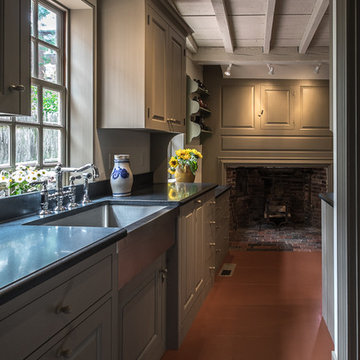
"The only thing missing is the fire"
ボストンにある高級な中くらいなトラディショナルスタイルのおしゃれなキッチン (エプロンフロントシンク、グレーのキャビネット、御影石カウンター、シルバーの調理設備、塗装フローリング、アイランドなし、レイズドパネル扉のキャビネット、ベージュキッチンパネル) の写真
ボストンにある高級な中くらいなトラディショナルスタイルのおしゃれなキッチン (エプロンフロントシンク、グレーのキャビネット、御影石カウンター、シルバーの調理設備、塗装フローリング、アイランドなし、レイズドパネル扉のキャビネット、ベージュキッチンパネル) の写真
独立型キッチン (竹フローリング、塗装フローリング) の写真
1