キッチン (竹フローリング、ラミネートの床、マルチカラーの床、赤い床) の写真
絞り込み:
資材コスト
並び替え:今日の人気順
写真 21〜40 枚目(全 1,097 枚)
1/5
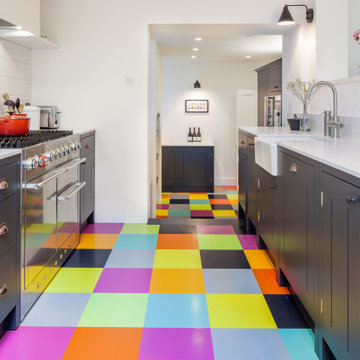
ロンドンにある広いエクレクティックスタイルのおしゃれなキッチン (エプロンフロントシンク、フラットパネル扉のキャビネット、グレーのキャビネット、ラミネートカウンター、白いキッチンパネル、セラミックタイルのキッチンパネル、シルバーの調理設備、ラミネートの床、アイランドなし、マルチカラーの床、白いキッチンカウンター) の写真
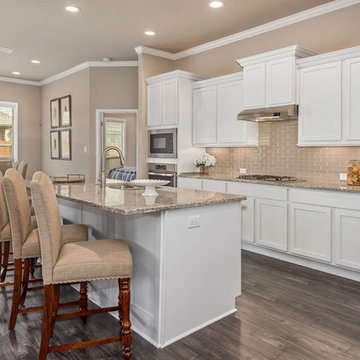
オースティンにある高級な中くらいなトラディショナルスタイルのおしゃれなキッチン (落し込みパネル扉のキャビネット、白いキャビネット、御影石カウンター、ベージュキッチンパネル、セラミックタイルのキッチンパネル、シルバーの調理設備、ラミネートの床、マルチカラーの床、マルチカラーのキッチンカウンター) の写真
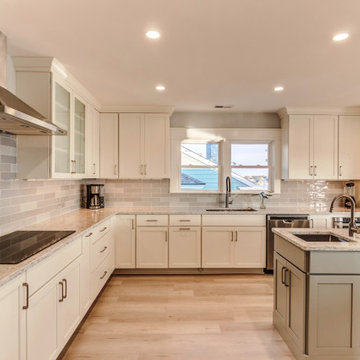
ウィルミントンにある高級な広いビーチスタイルのおしゃれなキッチン (アンダーカウンターシンク、シェーカースタイル扉のキャビネット、グレーのキャビネット、クオーツストーンカウンター、グレーのキッチンパネル、磁器タイルのキッチンパネル、シルバーの調理設備、ラミネートの床、マルチカラーの床、白いキッチンカウンター) の写真

The pallet for this light and bright kitchen update was centered around the Berwyn design by Cambria. The Classic White finish on the cabinetry along with the Italino Classico antique mirror behind the mullions not only lightened up the space but makes it look and feel very sophisticated. The original island was triangular in shape and was replaced with a rectangular design to increase both seating capacity and storage space.
Scott Amundson Photography, LLC.
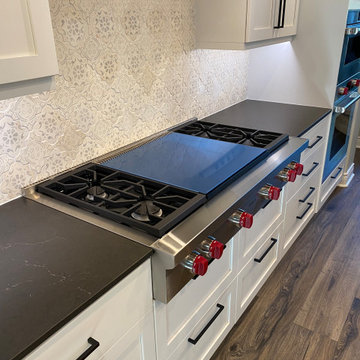
This Wolf Gourmet 48" Rangetop features four dual-gas burners that go from ultra-low to super-high, and a huge double griddle. Drawers provide convenient and efficient storage of utensils, pots and pans.
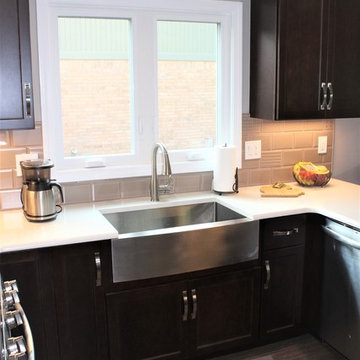
Manufacturer: Starmark
Style: Stratford w/ L Edge and Flat Slab Drawer Headers
Finish: Cherry in Mocha
Countertop: Select Surfaces Unlimited Quartz in “Carrara”
Sinks: IPT Stainless Steel Under-mount Farm; American Standard Studio Under-mount in White
Faucets: Customer’s Own
Backsplash Tile: Genesee Tile – 5” x 7” Cento per Cento ceramic tile in “Taupe” with random Cento per Cento Deco tiles
Designer: Devon MOore
Contractor/Installer: Jim Schwesig
Tile Installer: Sterling Tile (Mike Shumard)
Paint: Mike Yeip
Flooring: J. Rohr
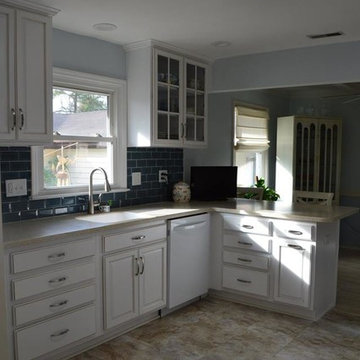
Bishop Cabinets with half-over lay box style. Brilliant white with a chocolate glazing. Solid Surface countertop with a fully integrated kitchen sink. Moen Pull-down kitchen faucet
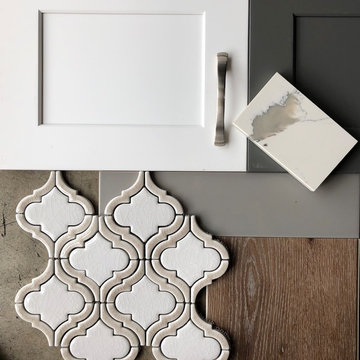
Materials Selection.
ロサンゼルスにある高級な中くらいなカントリー風のおしゃれなキッチン (アンダーカウンターシンク、シェーカースタイル扉のキャビネット、白いキャビネット、クオーツストーンカウンター、グレーのキッチンパネル、セラミックタイルのキッチンパネル、シルバーの調理設備、ラミネートの床、マルチカラーの床、白いキッチンカウンター) の写真
ロサンゼルスにある高級な中くらいなカントリー風のおしゃれなキッチン (アンダーカウンターシンク、シェーカースタイル扉のキャビネット、白いキャビネット、クオーツストーンカウンター、グレーのキッチンパネル、セラミックタイルのキッチンパネル、シルバーの調理設備、ラミネートの床、マルチカラーの床、白いキッチンカウンター) の写真
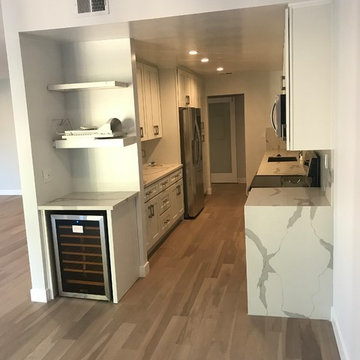
ロサンゼルスにある中くらいなモダンスタイルのおしゃれなキッチン (アンダーカウンターシンク、シェーカースタイル扉のキャビネット、白いキャビネット、大理石カウンター、マルチカラーのキッチンパネル、石スラブのキッチンパネル、シルバーの調理設備、ラミネートの床、アイランドなし、マルチカラーの床、マルチカラーのキッチンカウンター) の写真
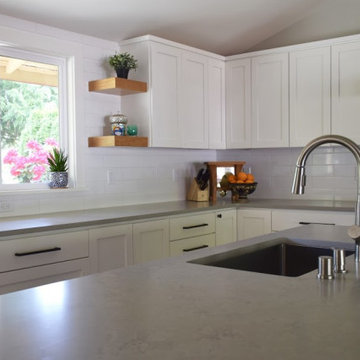
Complete kitchen remodel with new windows and doors, vaulted ceilings, kitchen island, cabinets, counters, tile, flooring and appliances.
シアトルにある高級な広いコンテンポラリースタイルのおしゃれなキッチン (アンダーカウンターシンク、シェーカースタイル扉のキャビネット、白いキャビネット、クオーツストーンカウンター、白いキッチンパネル、サブウェイタイルのキッチンパネル、シルバーの調理設備、ラミネートの床、マルチカラーの床、グレーのキッチンカウンター、三角天井) の写真
シアトルにある高級な広いコンテンポラリースタイルのおしゃれなキッチン (アンダーカウンターシンク、シェーカースタイル扉のキャビネット、白いキャビネット、クオーツストーンカウンター、白いキッチンパネル、サブウェイタイルのキッチンパネル、シルバーの調理設備、ラミネートの床、マルチカラーの床、グレーのキッチンカウンター、三角天井) の写真
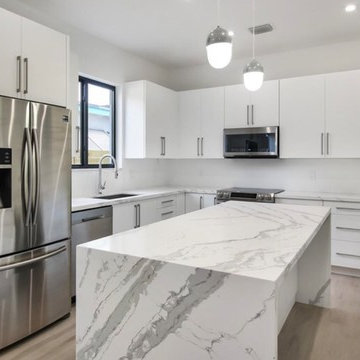
Complete remodel at Burlingame, CA, High Quality laminate flooring, flat-panel white kitchen cabinets, soft closing doors, custom island, Quartz Calacata White countertop, Stainless steel appliances, Led lighting and island light fixtures, quartz slab backsplash.
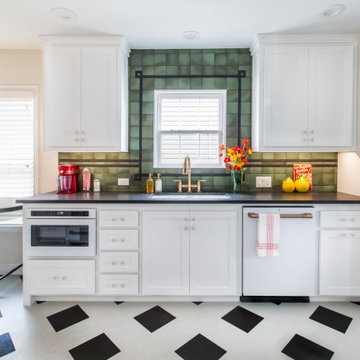
ダラスにあるラグジュアリーな小さなトラディショナルスタイルのおしゃれなキッチン (アンダーカウンターシンク、シェーカースタイル扉のキャビネット、白いキャビネット、御影石カウンター、緑のキッチンパネル、セラミックタイルのキッチンパネル、白い調理設備、竹フローリング、マルチカラーの床、黒いキッチンカウンター) の写真
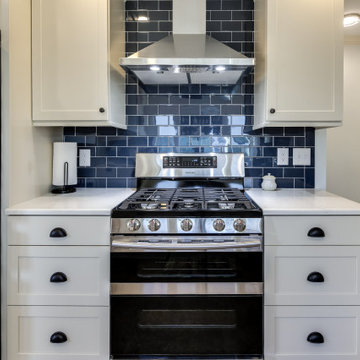
A narrow cape cod galley kitchen transformed to a functional space that flows freely into the adjoining entertaining areas. In removing one wall and opening another to create a bar pass-through, this cape cod is now the talk of town and enjoyed by the whole family of up to 50 people gatherings! wow!
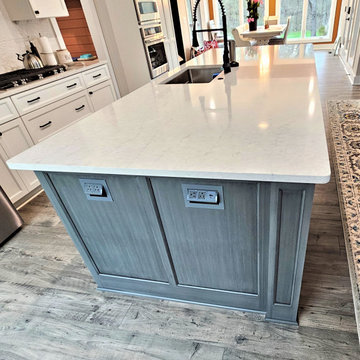
This contemporary kitchen design and walk-in pantry in Pleasant View has a stunning style, efficient layout and storage, and extra features like a hidden pantry. The design features Holiday Kitchens cabinetry with a Quincy door style in Snowdrift white for the perimeter and Painted Storm with a harbor brushed glaze for the island. Top Knobs matte black hardware accents the cabinet style, along with a Silestone Pearl Jasmine countertop. The backsplash tile from Happy Floors adds texture to the neutral color scheme, while Mohawk Revwood flooring in Rare Vintage Collection adds a warm tone to the design. GE Cafe appliances are the perfect addition to this kitchen designed for the home chef. The cabinet design and layout create an efficient workflow, while a hidden walk-in pantry offers plenty of storage behind doors that match the cabinetry.
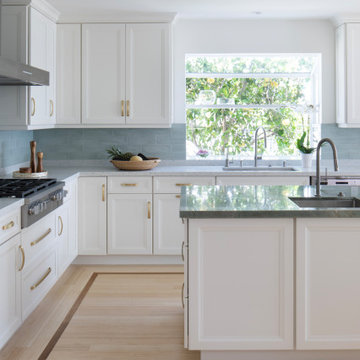
A cozy kitchen with a well-combined light green backsplash
ロサンゼルスにある中くらいなビーチスタイルのおしゃれなキッチン (シングルシンク、落し込みパネル扉のキャビネット、白いキャビネット、大理石カウンター、緑のキッチンパネル、セラミックタイルのキッチンパネル、パネルと同色の調理設備、竹フローリング、マルチカラーの床、緑のキッチンカウンター) の写真
ロサンゼルスにある中くらいなビーチスタイルのおしゃれなキッチン (シングルシンク、落し込みパネル扉のキャビネット、白いキャビネット、大理石カウンター、緑のキッチンパネル、セラミックタイルのキッチンパネル、パネルと同色の調理設備、竹フローリング、マルチカラーの床、緑のキッチンカウンター) の写真
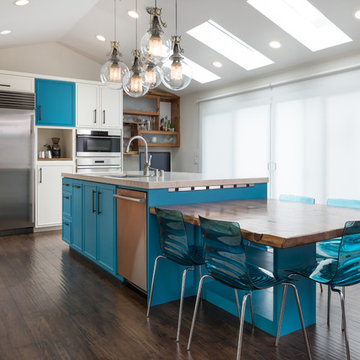
Boaz Meiri Photography.
double sided glass cabinets, openings to the hallway and playroom to allow visibility form kitchen, live edge wood of dining area, turquoise translucent chairs, desk area in kitchen, wine cooler, copper vent hood, coffee station, strip GFCI in the island, sub-zero fridge, handcrafted light fixtures.
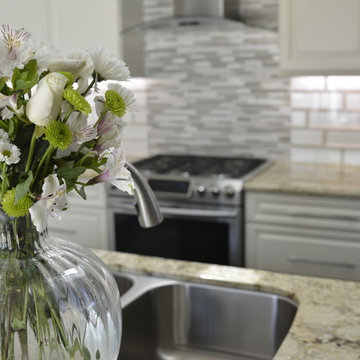
サクラメントにある広いモダンスタイルのおしゃれなキッチン (ダブルシンク、インセット扉のキャビネット、ベージュのキャビネット、御影石カウンター、白いキッチンパネル、ガラスタイルのキッチンパネル、シルバーの調理設備、ラミネートの床、マルチカラーの床、マルチカラーのキッチンカウンター) の写真
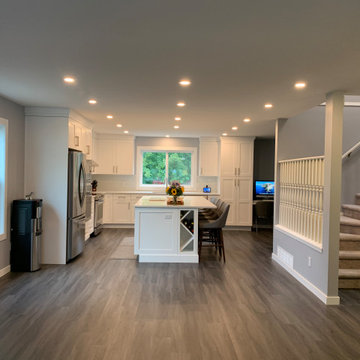
他の地域にあるお手頃価格の中くらいなトランジショナルスタイルのおしゃれなキッチン (アンダーカウンターシンク、シェーカースタイル扉のキャビネット、白いキャビネット、御影石カウンター、白いキッチンパネル、セラミックタイルのキッチンパネル、シルバーの調理設備、ラミネートの床、マルチカラーの床、白いキッチンカウンター) の写真
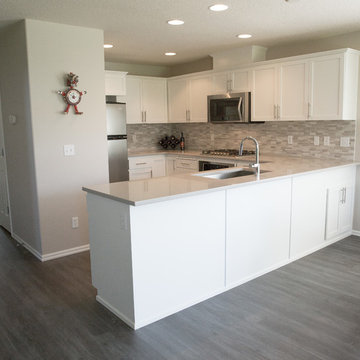
In January of 2017, I decided to remodel the entire 1st floor of my own home. I love midcentury modern style and wanted to change our tract home to a style I loved.
We removed the 3 types of flooring we had (carpet, hardwood and vinyl) and installed Coretec LVT XL Metropolis Oak throughout the 1st floor.
We chose to save money in the kitchen and paint out maple cabinetry that had yellowed, to Sherwin Williams Pure White and update all of the knobs to bar pulls. Our Formica countertops also had to go, and we replaced them with Silestone Royal Reef quartz with a square edge detail. An Artisan 16 guage undermount rectangle sink was added to complete the modern look I wanted. We additionally changed out the light fixtures in the living and dining rooms, and installed a new gas cooktop.
Our existing fireplace mantle was large and very traditional - not the style we wanted so we removed it and the tile surround and hearth. It was replaced with stacked stone to the ceiling with a curly walnut floating mantle we found on Etsy.
We have a small 1/2 bath on the 1st floor and we changed out the lighting to LED bulbs, added a new midcentury mirror and installed Coretec LVT flooring to replace the vinyl flooring.
This project took a month to complete and we love the transformation. We no longer have a home that looks like our neighbors - on the inside!
To complete the remodel we purchased a midcentury modern sofa and dining set.
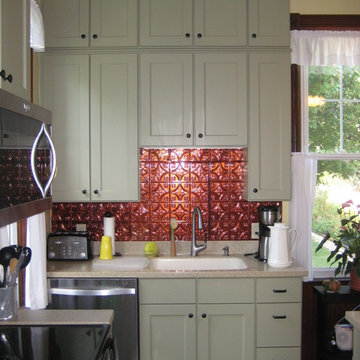
他の地域にあるお手頃価格の中くらいなカントリー風のおしゃれなキッチン (シングルシンク、落し込みパネル扉のキャビネット、緑のキャビネット、人工大理石カウンター、メタリックのキッチンパネル、メタルタイルのキッチンパネル、シルバーの調理設備、ラミネートの床、マルチカラーの床、ベージュのキッチンカウンター) の写真
キッチン (竹フローリング、ラミネートの床、マルチカラーの床、赤い床) の写真
2