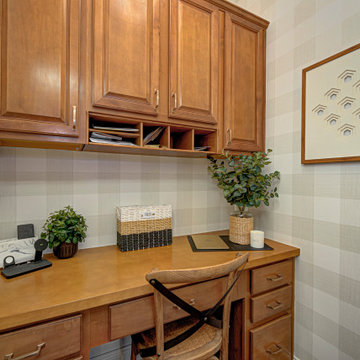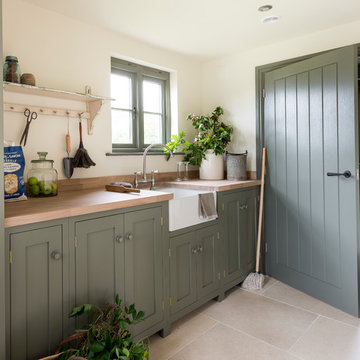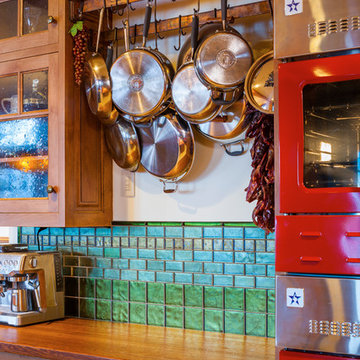キッチン (木材カウンター) の写真
絞り込み:
資材コスト
並び替え:今日の人気順
写真 1〜20 枚目(全 18,090 枚)
1/4

This home renovation project transformed unused, unfinished spaces into vibrant living areas. Each exudes elegance and sophistication, offering personalized design for unforgettable family moments.
Amidst the buzz of the kitchen, this adjacent workspace offers tranquility. A study table with ample storage and elegant wallpaper creates a serene spot for a peaceful pause.
Project completed by Wendy Langston's Everything Home interior design firm, which serves Carmel, Zionsville, Fishers, Westfield, Noblesville, and Indianapolis.
For more about Everything Home, see here: https://everythinghomedesigns.com/
To learn more about this project, see here: https://everythinghomedesigns.com/portfolio/fishers-chic-family-home-renovation/

ナッシュビルにある広いカントリー風のおしゃれなキッチン (木材カウンター、エプロンフロントシンク、シェーカースタイル扉のキャビネット、白いキャビネット、白いキッチンパネル、サブウェイタイルのキッチンパネル、シルバーの調理設備、無垢フローリング、茶色い床、白いキッチンカウンター) の写真

The addition of casement windows flanking the range opens this wall up to the stunning view, bringing light and color into the space. A slight jog in the base cabinet depth adds definition to the range and hood. The far end of the island switches from quartzite to butcher block counters, creating a perfect work space.

Shoootin
パリにあるコンテンポラリースタイルのおしゃれなキッチン (ドロップインシンク、フラットパネル扉のキャビネット、緑のキャビネット、木材カウンター、白いキッチンパネル、パネルと同色の調理設備、セメントタイルの床、アイランドなし、グレーの床、ベージュのキッチンカウンター) の写真
パリにあるコンテンポラリースタイルのおしゃれなキッチン (ドロップインシンク、フラットパネル扉のキャビネット、緑のキャビネット、木材カウンター、白いキッチンパネル、パネルと同色の調理設備、セメントタイルの床、アイランドなし、グレーの床、ベージュのキッチンカウンター) の写真

ジャクソンにあるラグジュアリーな広いカントリー風のおしゃれなキッチン (エプロンフロントシンク、オープンシェルフ、白いキャビネット、木材カウンター、白いキッチンパネル、サブウェイタイルのキッチンパネル、シルバーの調理設備、コンクリートの床、グレーの床) の写真

Our clients hired us to completely renovate and furnish their PEI home — and the results were transformative. Inspired by their natural views and love of entertaining, each space in this PEI home is distinctly original yet part of the collective whole.
We used color, patterns, and texture to invite personality into every room: the fish scale tile backsplash mosaic in the kitchen, the custom lighting installation in the dining room, the unique wallpapers in the pantry, powder room and mudroom, and the gorgeous natural stone surfaces in the primary bathroom and family room.
We also hand-designed several features in every room, from custom furnishings to storage benches and shelving to unique honeycomb-shaped bar shelves in the basement lounge.
The result is a home designed for relaxing, gathering, and enjoying the simple life as a couple.

La cuisine depuis la salle à manger. Nous avons créé le muret et la verrière en forme de "L", le faux plafond avec son bandeau LED et ses 3 spots cylindriques sur le bar, la cuisine de toutes pièces et la belle crédence.

This 1910 West Highlands home was so compartmentalized that you couldn't help to notice you were constantly entering a new room every 8-10 feet. There was also a 500 SF addition put on the back of the home to accommodate a living room, 3/4 bath, laundry room and back foyer - 350 SF of that was for the living room. Needless to say, the house needed to be gutted and replanned.
Kitchen+Dining+Laundry-Like most of these early 1900's homes, the kitchen was not the heartbeat of the home like they are today. This kitchen was tucked away in the back and smaller than any other social rooms in the house. We knocked out the walls of the dining room to expand and created an open floor plan suitable for any type of gathering. As a nod to the history of the home, we used butcherblock for all the countertops and shelving which was accented by tones of brass, dusty blues and light-warm greys. This room had no storage before so creating ample storage and a variety of storage types was a critical ask for the client. One of my favorite details is the blue crown that draws from one end of the space to the other, accenting a ceiling that was otherwise forgotten.
Primary Bath-This did not exist prior to the remodel and the client wanted a more neutral space with strong visual details. We split the walls in half with a datum line that transitions from penny gap molding to the tile in the shower. To provide some more visual drama, we did a chevron tile arrangement on the floor, gridded the shower enclosure for some deep contrast an array of brass and quartz to elevate the finishes.
Powder Bath-This is always a fun place to let your vision get out of the box a bit. All the elements were familiar to the space but modernized and more playful. The floor has a wood look tile in a herringbone arrangement, a navy vanity, gold fixtures that are all servants to the star of the room - the blue and white deco wall tile behind the vanity.
Full Bath-This was a quirky little bathroom that you'd always keep the door closed when guests are over. Now we have brought the blue tones into the space and accented it with bronze fixtures and a playful southwestern floor tile.
Living Room & Office-This room was too big for its own good and now serves multiple purposes. We condensed the space to provide a living area for the whole family plus other guests and left enough room to explain the space with floor cushions. The office was a bonus to the project as it provided privacy to a room that otherwise had none before.

グランドラピッズにあるカントリー風のおしゃれなキッチン (白いキャビネット、木材カウンター、セラミックタイルの床、黒い床、茶色いキッチンカウンター) の写真

La isla tiene un espacio para 4 taburetes
バレンシアにある広いコンテンポラリースタイルのおしゃれなキッチン (エプロンフロントシンク、フラットパネル扉のキャビネット、黒いキャビネット、木材カウンター、黒いキッチンパネル、黒い調理設備、無垢フローリング、茶色いキッチンカウンター) の写真
バレンシアにある広いコンテンポラリースタイルのおしゃれなキッチン (エプロンフロントシンク、フラットパネル扉のキャビネット、黒いキャビネット、木材カウンター、黒いキッチンパネル、黒い調理設備、無垢フローリング、茶色いキッチンカウンター) の写真

他の地域にあるコンテンポラリースタイルのおしゃれなキッチン (シングルシンク、フラットパネル扉のキャビネット、白いキャビネット、木材カウンター、ベージュキッチンパネル、ガラスまたは窓のキッチンパネル、黒い調理設備、コンクリートの床、グレーの床、ベージュのキッチンカウンター) の写真

Custom cabinetry by Warmington & North
Architect: Hoedemaker Pfeiffer
Photography: Haris Kenjar
シアトルにあるトラディショナルスタイルのおしゃれなキッチン (オープンシェルフ、白いキャビネット、木材カウンター、白いキッチンパネル) の写真
シアトルにあるトラディショナルスタイルのおしゃれなキッチン (オープンシェルフ、白いキャビネット、木材カウンター、白いキッチンパネル) の写真

ミネアポリスにある広いカントリー風のおしゃれなキッチン (オープンシェルフ、緑のキャビネット、濃色無垢フローリング、茶色い床、木材カウンター、パネルと同色の調理設備、アイランドなし) の写真

Designed by Rod Graham and Gilyn McKelligon. Photo by KuDa Photography
ポートランドにあるカントリー風のおしゃれなキッチン (オープンシェルフ、青いキャビネット、木材カウンター、白いキッチンパネル、淡色無垢フローリング、アイランドなし、ベージュの床、パネルと同色の調理設備) の写真
ポートランドにあるカントリー風のおしゃれなキッチン (オープンシェルフ、青いキャビネット、木材カウンター、白いキッチンパネル、淡色無垢フローリング、アイランドなし、ベージュの床、パネルと同色の調理設備) の写真

ウエストミッドランズにあるカントリー風のおしゃれなI型キッチン (エプロンフロントシンク、シェーカースタイル扉のキャビネット、緑のキャビネット、木材カウンター、シルバーの調理設備) の写真

Karl Neumann Photography
シアトルにある広いラスティックスタイルのおしゃれなキッチン (フラットパネル扉のキャビネット、中間色木目調キャビネット、木材カウンター、緑のキッチンパネル、カラー調理設備) の写真
シアトルにある広いラスティックスタイルのおしゃれなキッチン (フラットパネル扉のキャビネット、中間色木目調キャビネット、木材カウンター、緑のキッチンパネル、カラー調理設備) の写真

リヨンにあるコンテンポラリースタイルのおしゃれなキッチン (アンダーカウンターシンク、フラットパネル扉のキャビネット、黒いキャビネット、木材カウンター、マルチカラーのキッチンパネル、大理石のキッチンパネル、パネルと同色の調理設備、無垢フローリング、茶色い床、茶色いキッチンカウンター、表し梁) の写真

Преобразите свою кухню с помощью современной прямой кухни среднего размера в элегантном стиле лофт. Эта кухня отличается уникальным дизайном без ручек, выполнена в темно-коричневом цвете металла и контрастирует с ярко-желтым цветом дерева. Эта кухня площадью 5 кв. м предлагает достаточно места для хранения и идеально подходит для приготовления пищи и приема гостей.

サンクトペテルブルクにある低価格の小さな北欧スタイルのおしゃれなキッチン (アンダーカウンターシンク、レイズドパネル扉のキャビネット、ターコイズのキャビネット、木材カウンター、白いキッチンパネル、サブウェイタイルのキッチンパネル、白い調理設備、ラミネートの床、アイランドなし、ベージュの床、ベージュのキッチンカウンター) の写真

他の地域にあるコンテンポラリースタイルのおしゃれなキッチン (フラットパネル扉のキャビネット、白いキャビネット、木材カウンター、パネルと同色の調理設備、無垢フローリング、茶色い床、茶色いキッチンカウンター) の写真
キッチン (木材カウンター) の写真
1