コの字型キッチン (ステンレスカウンター) の写真
絞り込み:
資材コスト
並び替え:今日の人気順
写真 1〜20 枚目(全 1,808 枚)
1/3

マドリードにあるお手頃価格の小さなトランジショナルスタイルのおしゃれなキッチン (シングルシンク、フラットパネル扉のキャビネット、白いキャビネット、白いキッチンパネル、無垢フローリング、アイランドなし、ステンレスカウンター) の写真

This coastal, contemporary Tiny Home features a warm yet industrial style kitchen with stainless steel counters and husky tool drawers with black cabinets. the silver metal counters are complimented by grey subway tiling as a backsplash against the warmth of the locally sourced curly mango wood windowsill ledge. I mango wood windowsill also acts as a pass-through window to an outdoor bar and seating area on the deck. Entertaining guests right from the kitchen essentially makes this a wet-bar. LED track lighting adds the right amount of accent lighting and brightness to the area. The window is actually a french door that is mirrored on the opposite side of the kitchen. This kitchen has 7-foot long stainless steel counters on either end. There are stainless steel outlet covers to match the industrial look. There are stained exposed beams adding a cozy and stylish feeling to the room. To the back end of the kitchen is a frosted glass pocket door leading to the bathroom. All shelving is made of Hawaiian locally sourced curly mango wood. A stainless steel fridge matches the rest of the style and is built-in to the staircase of this tiny home. Dish drying racks are hung on the wall to conserve space and reduce clutter.

A beautiful mix of clean stainless steel and warm mango wood creates a stylish and practical kitchen space.
This coastal, contemporary Tiny Home features a warm yet industrial style kitchen with stainless steel counters and husky tool drawers with black cabinets. the silver metal counters are complimented by grey subway tiling as a backsplash against the warmth of the locally sourced curly mango wood windowsill ledge. I mango wood windowsill also acts as a pass-through window to an outdoor bar and seating area on the deck. Entertaining guests right from the kitchen essentially makes this a wet-bar. LED track lighting adds the right amount of accent lighting and brightness to the area. The window is actually a french door that is mirrored on the opposite side of the kitchen. This kitchen has 7-foot long stainless steel counters on either end. There are stainless steel outlet covers to match the industrial look. There are stained exposed beams adding a cozy and stylish feeling to the room. To the back end of the kitchen is a frosted glass pocket door leading to the bathroom. All shelving is made of Hawaiian locally sourced curly mango wood. A stainless steel fridge matches the rest of the style and is built-in to the staircase of this tiny home. Dish drying racks are hung on the wall to conserve space and reduce clutter.
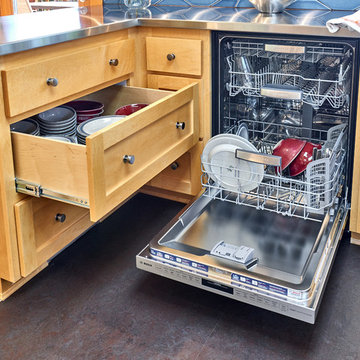
Details: Dishes, once stored in upper cabinets, are now located in base cabinet drawers — a request by the client for aging in place. Heavy duty drawer hardware makes for easy operation. While it looks a bit tight, the adjacency to the dishwasher functions very well, our client reports. The flooring is sheet Marmoleum, and serves to nicely set apart the kitchen from adjacent spaces.
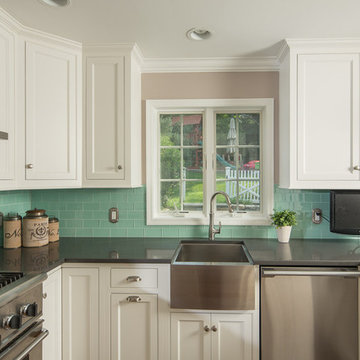
ニューヨークにある中くらいなトラディショナルスタイルのおしゃれなキッチン (エプロンフロントシンク、落し込みパネル扉のキャビネット、白いキャビネット、ステンレスカウンター、緑のキッチンパネル、サブウェイタイルのキッチンパネル、シルバーの調理設備) の写真

ロンドンにあるコンテンポラリースタイルのおしゃれなキッチン (アンダーカウンターシンク、フラットパネル扉のキャビネット、青いキャビネット、ステンレスカウンター、ベージュキッチンパネル、アイランドなし、グレーの床、グレーのキッチンカウンター) の写真

Avid cooks and entertainers purchased this 1925 Tudor home that had only been partially renovated in the 80's. Cooking is a very important part of this hobby chef's life and so we really had to make the best use of space and storage in this kitchen. Modernizing while achieving maximum functionality, and opening up to the family room were all on the "must" list, and a custom banquette and large island helps for parties and large entertaining gatherings.
Cabinets are from Cabico, their Elmwood series in both white paint, and walnut in a natural stained finish. Stainless steel counters wrap the perimeter, while Caesarstone quartz is used on the island. The seated part of the island is walnut to match the cabinetry. The backsplash is a mosaic from Marble Systems. The shelving unit on the wall is custom built to utilize the small wall space and get additional open storage for everyday items.
A 3 foot Galley sink is the main focus of the island, and acts as a workhorse prep and cooking space. This is aired with a faucet from Waterstone, with a matching at the prep sink on the exterior wall and a potfiller over the Dacor Range. Built-in Subzero Refrigerator and Freezer columns provide plenty of fresh food storage options. In the prep area along the exterior wall, a built in ice maker, microwave drawer, warming drawer, and additional/secondary dishwasher drawer helps the second cook during larger party prep.
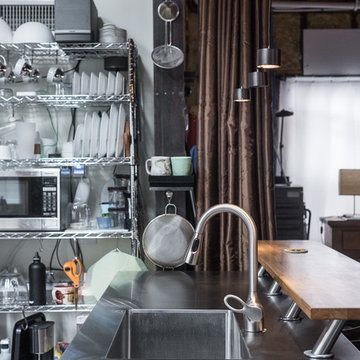
Given his background as a commercial bakery owner, the homeowner desired the space to have all of the function of commercial grade kitchens, but the warmth of an eat in domestic kitchen. Exposed commercial shelving functions as cabinet space for dish and kitchen tool storage. We met this challenge by not doing conventional cabinetry, and keeping almost everything on wheels. The original plain stainless sink unit, got a warm wood slab that will function as a breakfast bar.
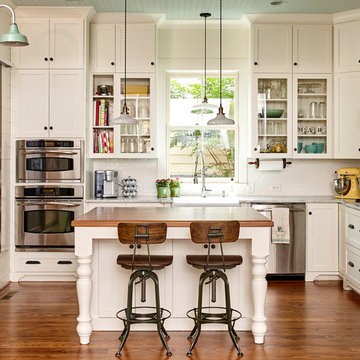
シャーロットにある高級な広いカントリー風のおしゃれなキッチン (エプロンフロントシンク、レイズドパネル扉のキャビネット、白いキャビネット、ステンレスカウンター、白いキッチンパネル、サブウェイタイルのキッチンパネル、シルバーの調理設備、無垢フローリング) の写真

U-shaped industrial style kitchen with stainless steel cabinets, backsplash, and floating shelves. Restaurant grade appliances with center worktable. Heart pine wood flooring in a modern farmhouse style home on a ranch in Idaho. Photo by Tory Taglio Photography
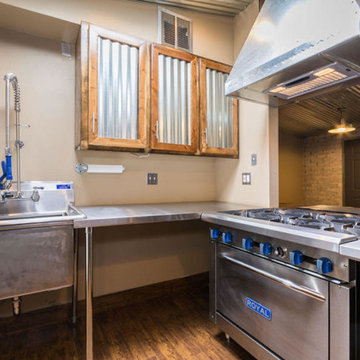
フェニックスにある中くらいなインダストリアルスタイルのおしゃれなキッチン (エプロンフロントシンク、ガラス扉のキャビネット、淡色木目調キャビネット、ステンレスカウンター、シルバーの調理設備、無垢フローリング) の写真

Complete renovation of a 1930's classical townhouse kitchen in New York City's Upper East Side.
ニューヨークにあるラグジュアリーな広いトランジショナルスタイルのおしゃれなキッチン (一体型シンク、フラットパネル扉のキャビネット、白いキャビネット、ステンレスカウンター、マルチカラーのキッチンパネル、セメントタイルのキッチンパネル、シルバーの調理設備、磁器タイルの床、グレーの床、グレーのキッチンカウンター) の写真
ニューヨークにあるラグジュアリーな広いトランジショナルスタイルのおしゃれなキッチン (一体型シンク、フラットパネル扉のキャビネット、白いキャビネット、ステンレスカウンター、マルチカラーのキッチンパネル、セメントタイルのキッチンパネル、シルバーの調理設備、磁器タイルの床、グレーの床、グレーのキッチンカウンター) の写真
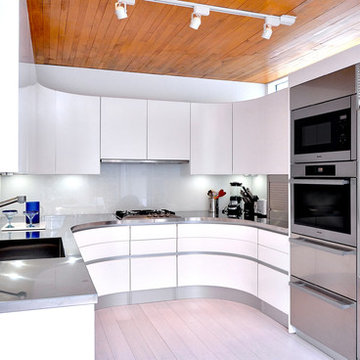
Custom Pedini Cabinetry
Custom Pedini Countertop
Designer: Roy Wellman
Photographer: Austin Rooke
ワシントンD.C.にあるラグジュアリーな小さなコンテンポラリースタイルのおしゃれなキッチン (一体型シンク、フラットパネル扉のキャビネット、白いキャビネット、ステンレスカウンター、ガラス板のキッチンパネル、シルバーの調理設備、竹フローリング) の写真
ワシントンD.C.にあるラグジュアリーな小さなコンテンポラリースタイルのおしゃれなキッチン (一体型シンク、フラットパネル扉のキャビネット、白いキャビネット、ステンレスカウンター、ガラス板のキッチンパネル、シルバーの調理設備、竹フローリング) の写真

The main open spaces of entry, kitchen/dining, office, and family room are sequentially arranged, but separated by the solid volumes of storage, restrooms, pantry, and stairway.
Photographer: Joe Fletcher

This contemporary kitchen features the “Como” door style by Artcraft Kitchens. The doors and drawers are finished in “Figured Pearl Gloss” laminate with an aluminum profiled edge. The counter tops are “Mocha” by Caesarstone with a glass tile back splash. The refrigerator is a 42” built-in by KitchenAid as are the ovens, dishwasher and induction cook top. The hood is by Faber. Aluminum framed glass door cabinets are the focal point as you enter the kitchen and the full height, aluminum door appliance garage hides all the appliances the client wanted hidden (notice the exposed KitchenAid, stainless steel mixer on the counter). The frosted glass, floating snack table provides convenient eating space for two and the stainless steel shelf over the t.v. provides an attractive display area.

SieMatic Cabinetry in Graphite Grey profile door, Nickel gloss frame cabinets in the island and hidden coffee centre. SieMatic exclusive Chinese wedding cabinet in matte Black Oak with polished nickel knobs and hardware. SieMatic floating metal shelves in Nickel Gloss.

他の地域にある中くらいなモダンスタイルのおしゃれなキッチン (オープンシェルフ、中間色木目調キャビネット、ステンレスカウンター、シングルシンク、グレーの床、ベージュのキッチンカウンター) の写真
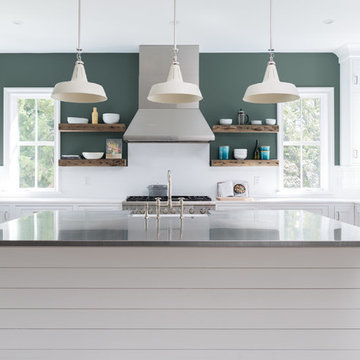
チャールストンにあるビーチスタイルのおしゃれなキッチン (エプロンフロントシンク、オープンシェルフ、ステンレスカウンター、白いキッチンパネル、シルバーの調理設備、淡色無垢フローリング、ベージュの床) の写真

Lisa Petrole
トロントにある高級な中くらいなインダストリアルスタイルのおしゃれなキッチン (アンダーカウンターシンク、フラットパネル扉のキャビネット、中間色木目調キャビネット、ステンレスカウンター、白いキッチンパネル、ガラス板のキッチンパネル、シルバーの調理設備、磁器タイルの床) の写真
トロントにある高級な中くらいなインダストリアルスタイルのおしゃれなキッチン (アンダーカウンターシンク、フラットパネル扉のキャビネット、中間色木目調キャビネット、ステンレスカウンター、白いキッチンパネル、ガラス板のキッチンパネル、シルバーの調理設備、磁器タイルの床) の写真
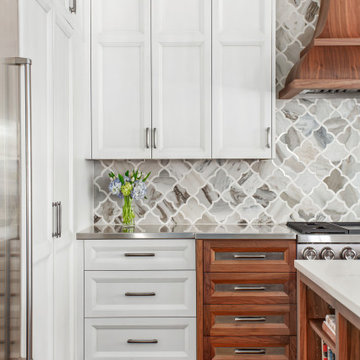
Avid cooks and entertainers purchased this 1925 Tudor home that had only been partially renovated in the 80's. Cooking is a very important part of this hobby chef's life and so we really had to make the best use of space and storage in this kitchen. Modernizing while achieving maximum functionality, and opening up to the family room were all on the "must" list, and a custom banquette and large island helps for parties and large entertaining gatherings.
Cabinets are from Cabico, their Elmwood series in both white paint, and walnut in a natural stained finish. Stainless steel counters wrap the perimeter, while Caesarstone quartz is used on the island. The seated part of the island is walnut to match the cabinetry. The backsplash is a mosaic from Marble Systems. The shelving unit on the wall is custom built to utilize the small wall space and get additional open storage for everyday items.
A 3 foot Galley sink is the main focus of the island, and acts as a workhorse prep and cooking space. This is aired with a faucet from Waterstone, with a matching at the prep sink on the exterior wall and a potfiller over the Dacor Range. Built-in Subzero Refrigerator and Freezer columns provide plenty of fresh food storage options. In the prep area along the exterior wall, a built in ice maker, microwave drawer, warming drawer, and additional/secondary dishwasher drawer helps the second cook during larger party prep.
コの字型キッチン (ステンレスカウンター) の写真
1