I型キッチン (ステンレスカウンター、ドロップインシンク) の写真
絞り込み:
資材コスト
並び替え:今日の人気順
写真 1〜20 枚目(全 205 枚)
1/4

INT2 architecture
モスクワにある小さなインダストリアルスタイルのおしゃれなキッチン (オープンシェルフ、ステンレスキャビネット、ステンレスカウンター、シルバーの調理設備、塗装フローリング、アイランドなし、白い床、ドロップインシンク、グレーのキッチンカウンター、黒いキッチンパネル) の写真
モスクワにある小さなインダストリアルスタイルのおしゃれなキッチン (オープンシェルフ、ステンレスキャビネット、ステンレスカウンター、シルバーの調理設備、塗装フローリング、アイランドなし、白い床、ドロップインシンク、グレーのキッチンカウンター、黒いキッチンパネル) の写真
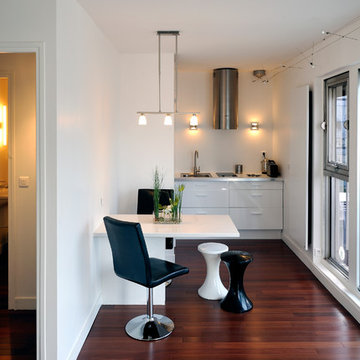
Jean Villain
パリにある低価格の小さなコンテンポラリースタイルのおしゃれなキッチン (ドロップインシンク、フラットパネル扉のキャビネット、白いキャビネット、ステンレスカウンター、パネルと同色の調理設備、濃色無垢フローリング、アイランドなし) の写真
パリにある低価格の小さなコンテンポラリースタイルのおしゃれなキッチン (ドロップインシンク、フラットパネル扉のキャビネット、白いキャビネット、ステンレスカウンター、パネルと同色の調理設備、濃色無垢フローリング、アイランドなし) の写真

This kitchen brings to life a reclaimed log cabin. The distressed plank cabinet doors, stainless steel counters, and flagstone floors augment the authentic feel.
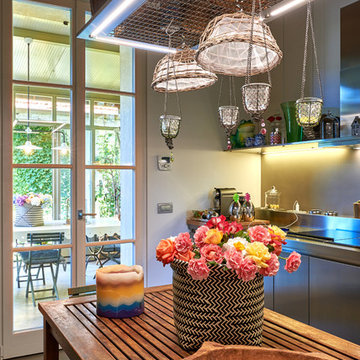
他の地域にある中くらいなモダンスタイルのおしゃれなキッチン (フラットパネル扉のキャビネット、ステンレスキャビネット、ステンレスカウンター、白いキッチンパネル、シルバーの調理設備、コンクリートの床、アイランドなし、グレーの床、ドロップインシンク) の写真
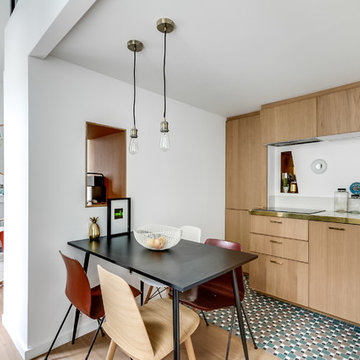
パリにある高級な中くらいなコンテンポラリースタイルのおしゃれなキッチン (ドロップインシンク、フラットパネル扉のキャビネット、淡色木目調キャビネット、ステンレスカウンター、淡色無垢フローリング、アイランドなし、白いキッチンパネル、パネルと同色の調理設備) の写真
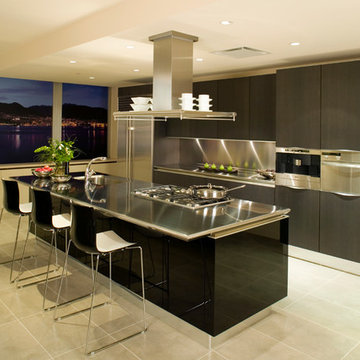
フィラデルフィアにある中くらいなモダンスタイルのおしゃれなキッチン (ドロップインシンク、フラットパネル扉のキャビネット、ステンレスカウンター、グレーのキッチンパネル、シルバーの調理設備、磁器タイルの床、メタルタイルのキッチンパネル、ベージュの床、濃色木目調キャビネット) の写真
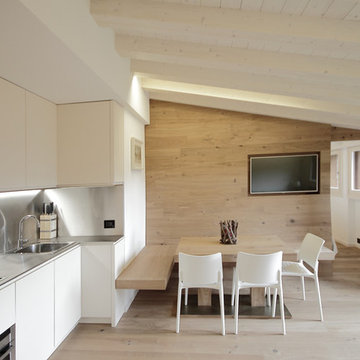
Luigi Bello
ヴェネツィアにある中くらいなコンテンポラリースタイルのおしゃれなキッチン (ドロップインシンク、フラットパネル扉のキャビネット、白いキャビネット、ステンレスカウンター、メタリックのキッチンパネル、シルバーの調理設備、淡色無垢フローリング) の写真
ヴェネツィアにある中くらいなコンテンポラリースタイルのおしゃれなキッチン (ドロップインシンク、フラットパネル扉のキャビネット、白いキャビネット、ステンレスカウンター、メタリックのキッチンパネル、シルバーの調理設備、淡色無垢フローリング) の写真

ストックホルムにあるお手頃価格の広いカントリー風のおしゃれなキッチン (ドロップインシンク、ベージュのキャビネット、ステンレスカウンター、マルチカラーのキッチンパネル、無垢フローリング、フラットパネル扉のキャビネット) の写真

Modular kitchen space has highlights like unique extractor fans and super clean lines
オークランドにある中くらいなコンテンポラリースタイルのおしゃれなキッチン (ドロップインシンク、落し込みパネル扉のキャビネット、黒いキャビネット、ステンレスカウンター、白いキッチンパネル、シルバーの調理設備、コンクリートの床、グレーの床、グレーのキッチンカウンター) の写真
オークランドにある中くらいなコンテンポラリースタイルのおしゃれなキッチン (ドロップインシンク、落し込みパネル扉のキャビネット、黒いキャビネット、ステンレスカウンター、白いキッチンパネル、シルバーの調理設備、コンクリートの床、グレーの床、グレーのキッチンカウンター) の写真
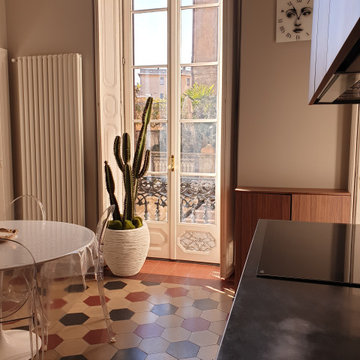
Cucina
ミラノにある中くらいなコンテンポラリースタイルのおしゃれなキッチン (ドロップインシンク、ステンレスキャビネット、ステンレスカウンター、ステンレスのキッチンパネル、セメントタイルの床、アイランドなし、マルチカラーの床、グレーのキッチンカウンター) の写真
ミラノにある中くらいなコンテンポラリースタイルのおしゃれなキッチン (ドロップインシンク、ステンレスキャビネット、ステンレスカウンター、ステンレスのキッチンパネル、セメントタイルの床、アイランドなし、マルチカラーの床、グレーのキッチンカウンター) の写真
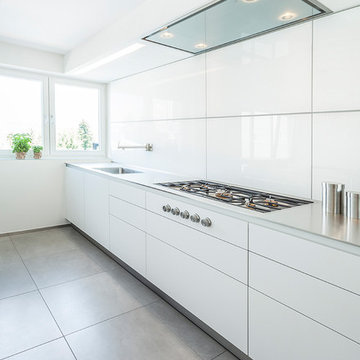
Planung und Umsetzung von bulthaup-Küche mit Genießerplatz und Essbereich.
Verwendete Materialien: Eiche, Leder, Küche in Edelstahl und Laminat in weiß
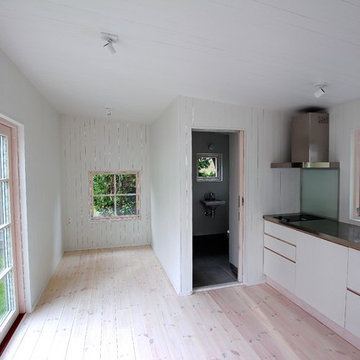
Kök och öppen planlösning i Attefallshus. Väggar och golv i massivt laserat trä och spröjsade fönster. Våra kök och badrum i naturmaterial har stomme och bänkskiva i vitvaxad furu och lådor och luckor i trä. Genomgående naturmaterial med stenklinker på golv och duschväggar samt massiv slätspont ger ett lugnt intryck.
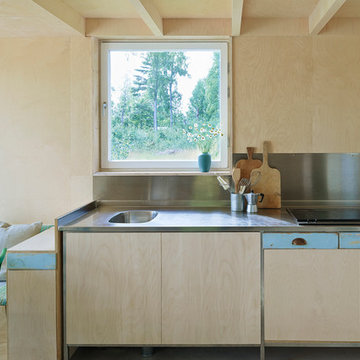
Åke Eson Lindman, www.lindmanphotography.com
ストックホルムにあるお手頃価格の小さな北欧スタイルのおしゃれなキッチン (フラットパネル扉のキャビネット、淡色木目調キャビネット、ステンレスカウンター、メタリックのキッチンパネル、ドロップインシンク、淡色無垢フローリング、アイランドなし) の写真
ストックホルムにあるお手頃価格の小さな北欧スタイルのおしゃれなキッチン (フラットパネル扉のキャビネット、淡色木目調キャビネット、ステンレスカウンター、メタリックのキッチンパネル、ドロップインシンク、淡色無垢フローリング、アイランドなし) の写真
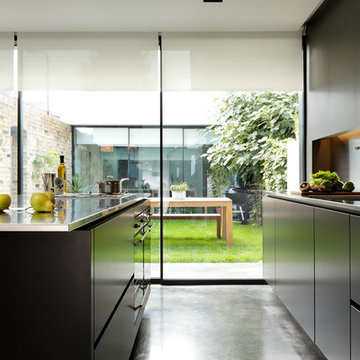
ALNOStar Fine doors in Matt Graphite with satin brushed stainless steel worktop and backsplash, polished concrete floor.
Kitchen style; one side of wall of units with island.
Appliances; Westin ceiling extractor, other appliances provided by client.
The dark tones of the kitchen and floor with the full glass wall works beautifully to accentuate the contrast between light and dark. This creates a beautiful room that transforms as the day turns into night.
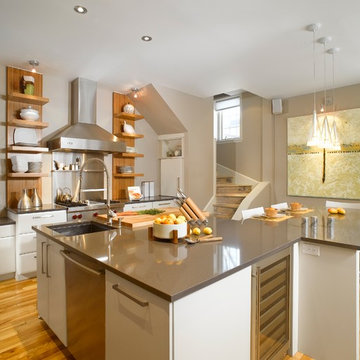
© Design: Nouvelle-Cuisine
モントリオールにある高級な広いコンテンポラリースタイルのおしゃれなキッチン (ドロップインシンク、フラットパネル扉のキャビネット、白いキャビネット、ステンレスカウンター、白いキッチンパネル、シルバーの調理設備、淡色無垢フローリング、茶色い床) の写真
モントリオールにある高級な広いコンテンポラリースタイルのおしゃれなキッチン (ドロップインシンク、フラットパネル扉のキャビネット、白いキャビネット、ステンレスカウンター、白いキッチンパネル、シルバーの調理設備、淡色無垢フローリング、茶色い床) の写真
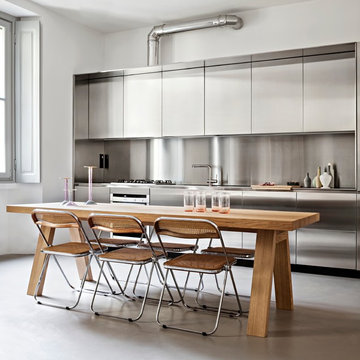
ミラノにある高級な中くらいなコンテンポラリースタイルのおしゃれなキッチン (ドロップインシンク、オープンシェルフ、ステンレスキャビネット、ステンレスカウンター、シルバーの調理設備) の写真
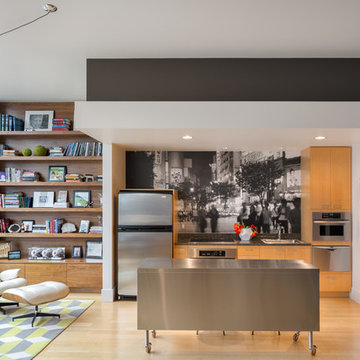
© Josh Partee 2013
ポートランドにあるコンテンポラリースタイルのおしゃれなキッチン (ドロップインシンク、フラットパネル扉のキャビネット、中間色木目調キャビネット、ステンレスカウンター、マルチカラーのキッチンパネル、シルバーの調理設備、壁紙) の写真
ポートランドにあるコンテンポラリースタイルのおしゃれなキッチン (ドロップインシンク、フラットパネル扉のキャビネット、中間色木目調キャビネット、ステンレスカウンター、マルチカラーのキッチンパネル、シルバーの調理設備、壁紙) の写真
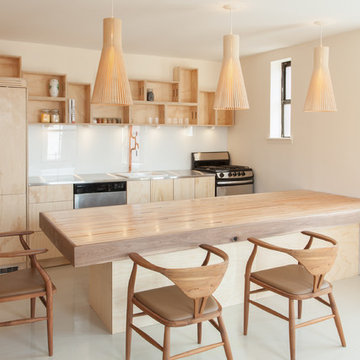
Peter Dressel Photography
ニューヨークにある低価格の小さなコンテンポラリースタイルのおしゃれなキッチン (ドロップインシンク、オープンシェルフ、淡色木目調キャビネット、ステンレスカウンター、白いキッチンパネル、ガラス板のキッチンパネル、セラミックタイルの床) の写真
ニューヨークにある低価格の小さなコンテンポラリースタイルのおしゃれなキッチン (ドロップインシンク、オープンシェルフ、淡色木目調キャビネット、ステンレスカウンター、白いキッチンパネル、ガラス板のキッチンパネル、セラミックタイルの床) の写真
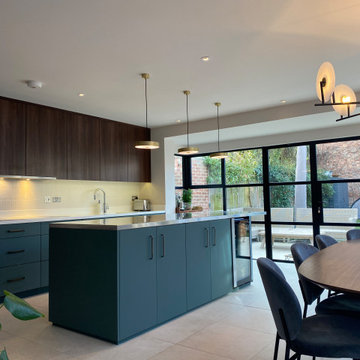
kitchen, bi-colour, dark wood kitchen cabinets, green kitchen cabinets, breakfast bar, wine bar, kitchen pendant lights, dining table, dining chairs, large floor tiles, Crital door, Little Greene paint, china clay
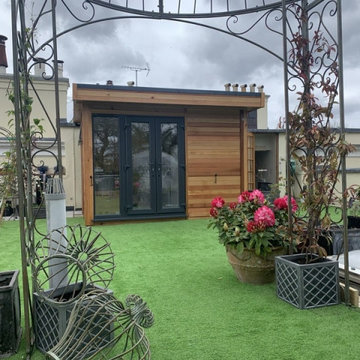
Garden Retreat have been working with Mr & Mrs M with a view to installing a garden room kitchen, and the great thing about it is it sited on a beautiful terrace that has absolutely fantastic views from the New Forest across to the Isle of Wight and to site the building it will have to be craned up onto the terrace.
The first part of the project will be to remove the old summerhouse and extend and level the base in readiness for the new building.
This is one project we are really looking forward too………
This contemporary garden building is constructed using an external cedar clad and bitumen paper to ensure any damp is kept out of the building. The walls are constructed using a 75mm x 38mm timber frame, 50mm Celotex and a 12mm inner lining grooved ply to finish the walls. The total thickness of the walls is 100mm which lends itself to all year round use. The floor is manufactured using heavy duty bearers, 75mm Celotex and a 15mm ply floor which can either be carpeted or a vinyl floor can be installed for a hard wearing and an easily clean option. We now install a laminated floor as a standard in 4 colours, please contact us for further details.
The roof is insulated and comes with an inner ply, metal roof covering, underfelt and internal spot lights. Also within the electrics pack there is consumer unit, 3 double sockets and a switch although as this particular building will be a kitchen there are 6 sockets.. We also install sockets with built in USB charging points which is very useful and this building also has external spots to light up the porch area which is now standard within the package.
This particular model was supplied with one set of 1200mm wide anthracite grey uPVC multi-lock French doors and one 600mm anthracite grey uPVC sidelights which provides a modern look and lots of light. In addition, it has a 900 x 400 vent window to the left elevation for ventilation if you do not want to open the French doors. The building is designed to be modular so during the ordering process you have the opportunity to choose where you want the windows and doors to be.
If you are interested in this design or would like something similar please do not hesitate to contact us for a quotation?
I型キッチン (ステンレスカウンター、ドロップインシンク) の写真
1