キッチン (ステンレスカウンター、ライムストーンの床、ベージュの床、ピンクの床、赤い床) の写真
絞り込み:
資材コスト
並び替え:今日の人気順
写真 1〜20 枚目(全 32 枚)

The villa kitchen provides the perfect setting. The large window over the sink looks out to a deck dining area. Stainless steel countertops are easy to care for. Warm and cool are combined by setting off the stainless steel faced cabinetry with a deep red wall, wood accents and red sisal rug. Open shelves for often-used dishware allow for convenience as well as a sense of rhythm and repetition, one of Jane's favorite motifs. The result is a kitchen that imbues the food -- and the kitchen conversation -- with lively energy.
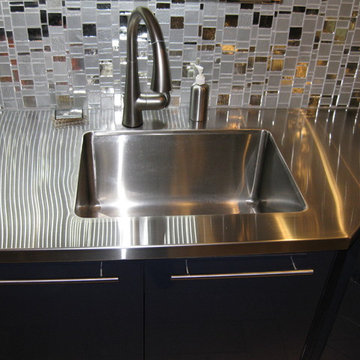
Egg shaped raided bar section. The rest is a maple raised bar top. Notice the LED tape lighting routed into the underside of the raised wood bar top.
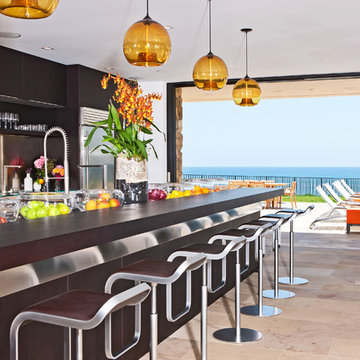
Builder/Designer/Owner – Masud Sarshar
Photos by – Simon Berlyn, BerlynPhotography
Our main focus in this beautiful beach-front Malibu home was the view. Keeping all interior furnishing at a low profile so that your eye stays focused on the crystal blue Pacific. Adding natural furs and playful colors to the homes neutral palate kept the space warm and cozy. Plants and trees helped complete the space and allowed “life” to flow inside and out. For the exterior furnishings we chose natural teak and neutral colors, but added pops of orange to contrast against the bright blue skyline.
This open floor plan kitchen, living room, dining room, and staircase. Owner wanted a transitional flare with mid century, industrial, contemporary, modern, and masculinity. Perfect place to entertain and dine with friends.
JL Interiors is a LA-based creative/diverse firm that specializes in residential interiors. JL Interiors empowers homeowners to design their dream home that they can be proud of! The design isn’t just about making things beautiful; it’s also about making things work beautifully. Contact us for a free consultation Hello@JLinteriors.design _ 310.390.6849_ www.JLinteriors.design
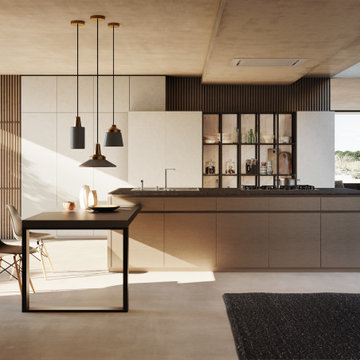
The table is integrated with the island and
has the same finish as the doors’ one. The
support is made of powder-coated iron.
Sizes and finishes may be customized
upon request.
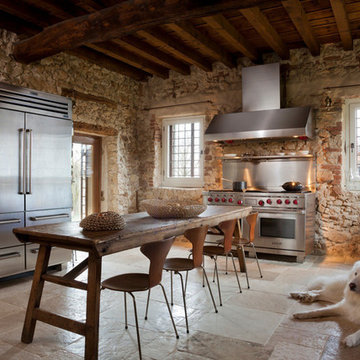
Foto di Michele Mascalzoni
他の地域にある高級な中くらいなカントリー風のおしゃれなキッチン (ステンレスキャビネット、ステンレスカウンター、シルバーの調理設備、ライムストーンの床、エプロンフロントシンク、石スラブのキッチンパネル、アイランドなし、ベージュの床) の写真
他の地域にある高級な中くらいなカントリー風のおしゃれなキッチン (ステンレスキャビネット、ステンレスカウンター、シルバーの調理設備、ライムストーンの床、エプロンフロントシンク、石スラブのキッチンパネル、アイランドなし、ベージュの床) の写真
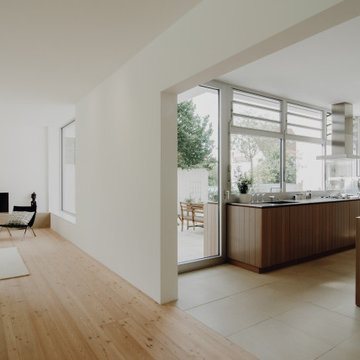
Atriumhaus in Niedersachsen
Die Bauherren wünschten ein sonnen- und lichtdurchflutetes Haus. Das Grundstück, lang, tief und auf der Südseite von einem Mehrfamilienhaus beschattet, schien auf den ersten Blick eher ungünstig. So kam es zur Idee eines Atriumhauses, das aufgrund seiner partiellen Einschnürung erlaubt, die Fassade im Bereich der Einschnürung weit Richtung Norden zu verschieben und somit im Süden möglichst viel Abstand vom verschattenden Nachbarhaus zu gewinnen. Das modern interpretierte Konzept des Atriumhauses gab die Möglichkeit, viel Tageslicht ins Innere zu holen und die Geländebedingungen optimal auszunutzen.
Aus dem Grundkonzept des Atriumhauses entwickelte sich eine Dreiteilung der Außen- und Innenräume: neben dem zentralen Atrium gibt es nun einen straßenseitigen Eingangshof sowie den rückwärtigen Garten. Zur Straße hin befindet sich das dreistöckige Schlafhaus mit den Privatbereichen. Dahinter liegt der schmalere Küchentrakt. Der Küchenblock setzt sich außen im Innenhof fort, das Material läuft scheinbar durch das Glas hindurch. Durch die Einschnürung des Baukörpers an dieser Stelle wird erreicht, dass die Fassade weit nach Norden zurückspringt und nach Süden viel Platz für einen Terrassenhof entsteht.
In einer Split-Level-Bauweise folgen jeweils durch ein halbes Geschoss getrennt das Familien-Rückzugszimmer, die Kinderebene und ganz oben das Elternschlafzimmer. Der an den Küchenbereich anschließende rechteckige Wohnbereich öffnet sich durch raumhohe Verglasungen in den rückwärtigen Garten. Die schwellenlose Übereckverglasung lässt jegliches Gefühl räumlicher Begrenzung verschwinden. Alles scheint ins Grüne zu fließen. Der Holzbodenbelag zieht sich bis auf die Terrasse, über die das Dach weit hinausragt.
Dies sinnvolle Wohnkonzept unterstützt das harmonische Familienleben. Die gesamte Innengestaltung ist aufgrund des großen Bezugs zum Garten in natürlichen Materialien und Farbtönen gehalten. In die Architektur eingepasste Möbel wie die Garderobe am Eingang sorgen mit vielen Zusatzfunktionen für einen aufgeräumten Empfang. Entstanden ist eine Ruheoase mitten in der Stadt. Ungestört von den Nachbarn kann die Familie ihr Reich genießen.
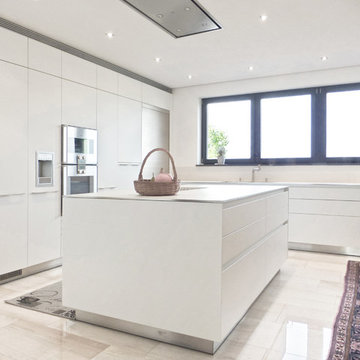
S&G wohnbau
ニュルンベルクにある高級な広いコンテンポラリースタイルのおしゃれなキッチン (ドロップインシンク、フラットパネル扉のキャビネット、白いキャビネット、ステンレスカウンター、白いキッチンパネル、ガラスまたは窓のキッチンパネル、パネルと同色の調理設備、ライムストーンの床、ベージュの床、グレーのキッチンカウンター) の写真
ニュルンベルクにある高級な広いコンテンポラリースタイルのおしゃれなキッチン (ドロップインシンク、フラットパネル扉のキャビネット、白いキャビネット、ステンレスカウンター、白いキッチンパネル、ガラスまたは窓のキッチンパネル、パネルと同色の調理設備、ライムストーンの床、ベージュの床、グレーのキッチンカウンター) の写真
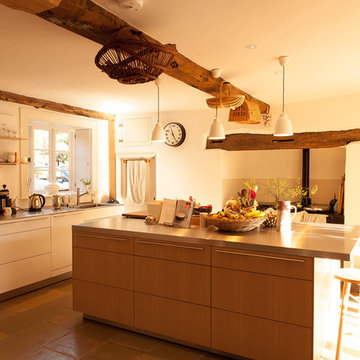
The design of this practical kitchen shows how old and new can seamlessly blend together. Old floor coverings and original 17th century oak beams sit in harmony with simple, modern kitchen units. There are a variety of lighting sources - downlighters, under-shelf lights and 3 pendants over the island.
CLPM project manager tip - carefully consider your lighting layout in your kitchen to make all the work surfaces are adequately lit.
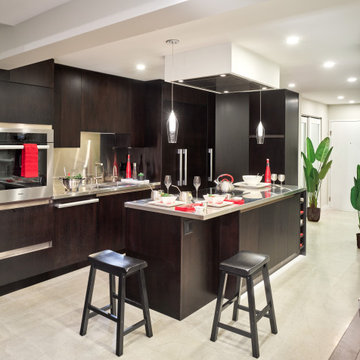
The kitchen’s cabinets are finished in a dark espresso stain, and dramatic, dark-stained walnut tones throughout the space—in five-inch wide-plank bamboo flooring, the backside finish of the eating bar, and on the barstools—add continuity, enhancing the sense of spaciousness.
These dark tones are contrasted with the dining area’s white cabinets and the kitchen and foyer’s light-coloured limestone, creating visual interest. To achieve the sleek-with-industrial-undertones look the client requested, the designer did away with protruding cabinet hardware by choosing clean-looking C and L channel recessed pulls, and opted for stainless-steel countertops, backsplash, and integrated sinks to lend the space an industrial edge.
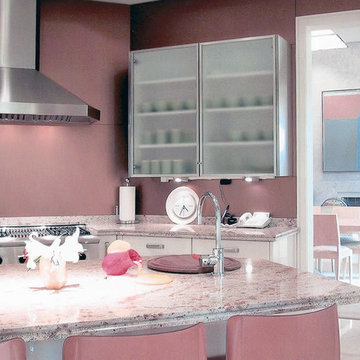
This rust-colored and white kitchen displays an open and airy feel through its architectural circulation. An island with seating separates the main prep area from the more formal kitchen seating. Glass cabinets contribute to the open feel and the back-painted copper colored glass adds a enhanced reflectivity. In addition, the pink granite parlays a light, beachy feel.
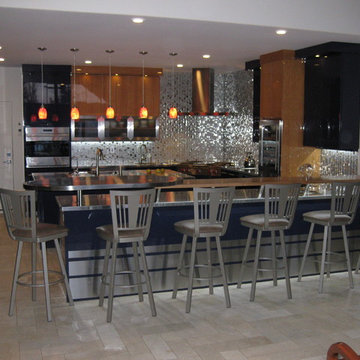
Egg shaped raided bar section. The rest is a maple raised bar top. Notice the LED tape lighting routed into the underside of the raised wood bar top.
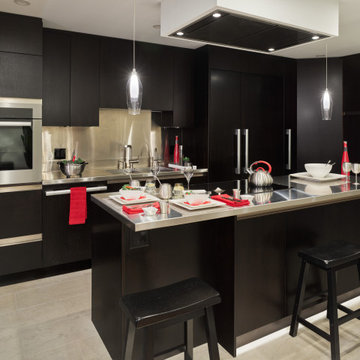
The kitchen’s cabinets are finished in a dark espresso stain, and dramatic, dark-stained walnut tones throughout the space—in five-inch wide-plank bamboo flooring, the backside finish of the eating bar, and on the barstools—add continuity, enhancing the sense of spaciousness.
These dark tones are contrasted with the dining area’s white cabinets and the kitchen and foyer’s light-coloured limestone, creating visual interest. To achieve the sleek-with-industrial-undertones look the client requested, the designer did away with protruding cabinet hardware by choosing clean-looking C and L channel recessed pulls, and opted for stainless-steel countertops, backsplash, and integrated sinks to lend the space an industrial edge.
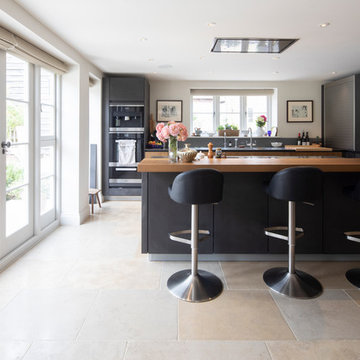
Kitchen breakfast area
ハンプシャーにある高級な広いトラディショナルスタイルのおしゃれなキッチン (一体型シンク、フラットパネル扉のキャビネット、濃色木目調キャビネット、ステンレスカウンター、グレーのキッチンパネル、石タイルのキッチンパネル、シルバーの調理設備、ライムストーンの床、ピンクの床、グレーのキッチンカウンター) の写真
ハンプシャーにある高級な広いトラディショナルスタイルのおしゃれなキッチン (一体型シンク、フラットパネル扉のキャビネット、濃色木目調キャビネット、ステンレスカウンター、グレーのキッチンパネル、石タイルのキッチンパネル、シルバーの調理設備、ライムストーンの床、ピンクの床、グレーのキッチンカウンター) の写真
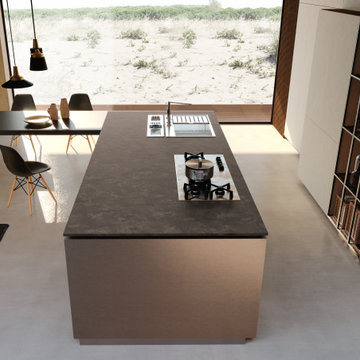
The table is integrated with the island and
has the same finish as the doors’ one. The
support is made of powder-coated iron.
Sizes and finishes may be customized
upon request.
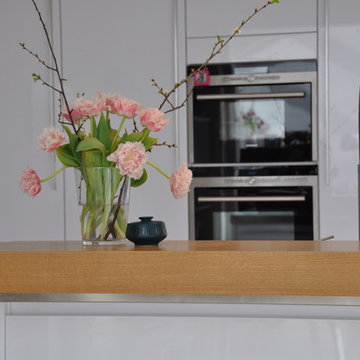
Moderne Küche mit Barplatte aus Eichenholz und Edelstahlarbeitsplatte
他の地域にあるコンテンポラリースタイルのおしゃれなキッチン (フラットパネル扉のキャビネット、白いキャビネット、ステンレスカウンター、ガラス板のキッチンパネル、シルバーの調理設備、ライムストーンの床、ベージュの床) の写真
他の地域にあるコンテンポラリースタイルのおしゃれなキッチン (フラットパネル扉のキャビネット、白いキャビネット、ステンレスカウンター、ガラス板のキッチンパネル、シルバーの調理設備、ライムストーンの床、ベージュの床) の写真
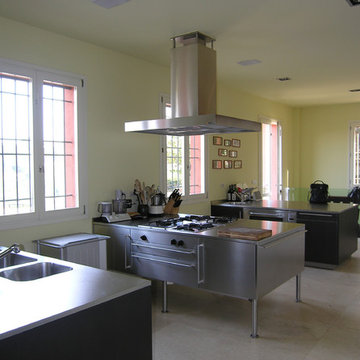
ボローニャにある高級な巨大なおしゃれなキッチン (ドロップインシンク、インセット扉のキャビネット、濃色木目調キャビネット、ステンレスカウンター、シルバーの調理設備、ライムストーンの床、ベージュの床) の写真
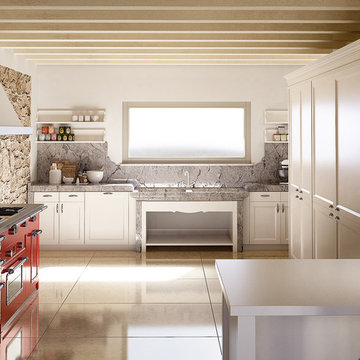
他の地域にある高級な巨大なラスティックスタイルのおしゃれなキッチン (シングルシンク、レイズドパネル扉のキャビネット、ベージュのキャビネット、ステンレスカウンター、グレーのキッチンパネル、モザイクタイルのキッチンパネル、シルバーの調理設備、ライムストーンの床、ベージュの床、グレーのキッチンカウンター) の写真
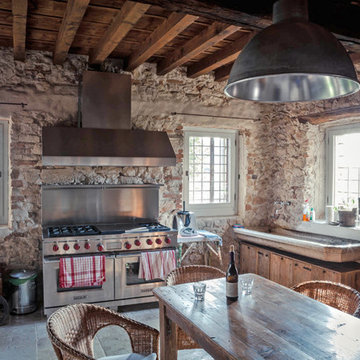
Foto di Michele Mascalzoni
他の地域にある高級な広いカントリー風のおしゃれなキッチン (エプロンフロントシンク、ステンレスカウンター、シルバーの調理設備、ライムストーンの床、淡色木目調キャビネット、ベージュの床) の写真
他の地域にある高級な広いカントリー風のおしゃれなキッチン (エプロンフロントシンク、ステンレスカウンター、シルバーの調理設備、ライムストーンの床、淡色木目調キャビネット、ベージュの床) の写真
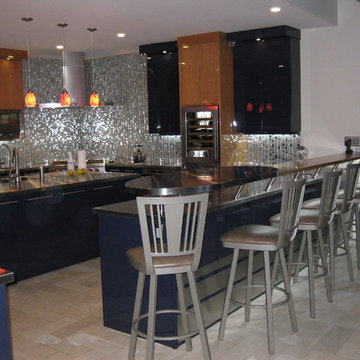
Egg shaped raided bar section. The rest is a maple raised bar top. Notice the LED tape lighting routed into the underside of the raised wood bar top.
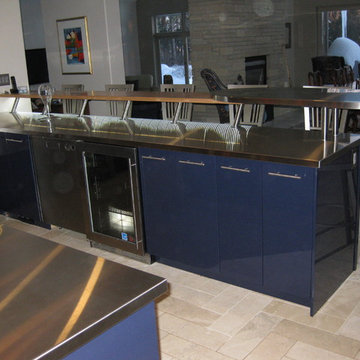
Egg shaped raided bar section. The rest is a maple raised bar top. Notice the LED tape lighting routed into the underside of the raised wood bar top.
キッチン (ステンレスカウンター、ライムストーンの床、ベージュの床、ピンクの床、赤い床) の写真
1