キッチン (人工大理石カウンター、淡色無垢フローリング、茶色い床) の写真
絞り込み:
資材コスト
並び替え:今日の人気順
写真 1〜20 枚目(全 2,302 枚)
1/4

アデレードにある高級な中くらいなミッドセンチュリースタイルのおしゃれなキッチン (アンダーカウンターシンク、フラットパネル扉のキャビネット、黒いキャビネット、人工大理石カウンター、グレーのキッチンパネル、石スラブのキッチンパネル、パネルと同色の調理設備、淡色無垢フローリング、茶色い床、グレーのキッチンカウンター) の写真

This bright open-planed kitchen uses a smart mix of materials to achieve a contemporary classic look. Neolith Estatuario porcelain tiles has been used for the worktop and kitchen island, providing durability and a cost effective alternative to real marble. A built in sink and a single adjustable barazza tap maintains a minimal look. Matt Lacquered cabinetry provides a subtle contrast whilst wooden effect laminate carcass and shelving breaks up the look. Pocket doors allows flexibility with how the kitchen can be used and a glass splash back was used for a seamless look.
David Giles
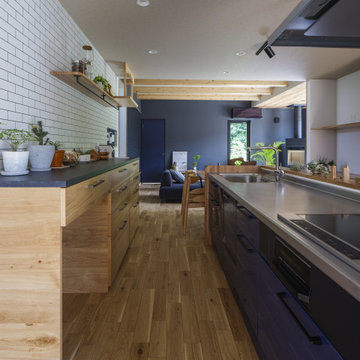
土間付きの広々大きいリビングがほしい。
ソファに座って薪ストーブの揺れる火をみたい。
窓もなにもない壁は記念写真撮影用に。
お気に入りの場所はみんなで集まれるリビング。
最高級薪ストーブ「スキャンサーム」を設置。
家族みんなで動線を考え、快適な間取りに。
沢山の理想を詰め込み、たったひとつ建築計画を考えました。
そして、家族の想いがまたひとつカタチになりました。
家族構成:夫婦30代+子供2人
施工面積:127.52㎡ ( 38.57 坪)
竣工:2021年 9月
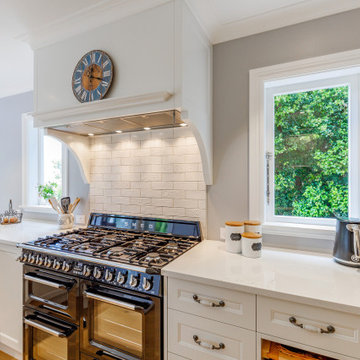
The clients fell in love with the freestanding oven and it fits the style of the kitchen so well. The clients also added fantastic personal touches by using a traditional egg basket and a cup for the utensils.
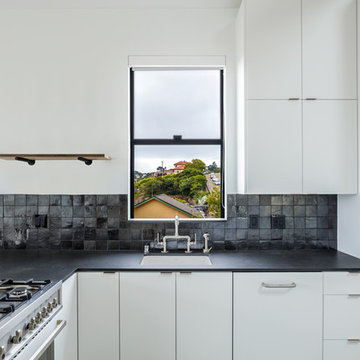
サンフランシスコにある中くらいな北欧スタイルのおしゃれなキッチン (アンダーカウンターシンク、フラットパネル扉のキャビネット、黒いキッチンカウンター、人工大理石カウンター、グレーのキッチンパネル、淡色無垢フローリング、アイランドなし、茶色い床、窓) の写真

Main house modern kitchen with island, glass tile backsplash and wood cabinets and accents
サンフランシスコにある中くらいなモダンスタイルのおしゃれなキッチン (フラットパネル扉のキャビネット、中間色木目調キャビネット、青いキッチンパネル、茶色い床、白いキッチンカウンター、淡色無垢フローリング、エプロンフロントシンク、パネルと同色の調理設備、人工大理石カウンター、サブウェイタイルのキッチンパネル) の写真
サンフランシスコにある中くらいなモダンスタイルのおしゃれなキッチン (フラットパネル扉のキャビネット、中間色木目調キャビネット、青いキッチンパネル、茶色い床、白いキッチンカウンター、淡色無垢フローリング、エプロンフロントシンク、パネルと同色の調理設備、人工大理石カウンター、サブウェイタイルのキッチンパネル) の写真
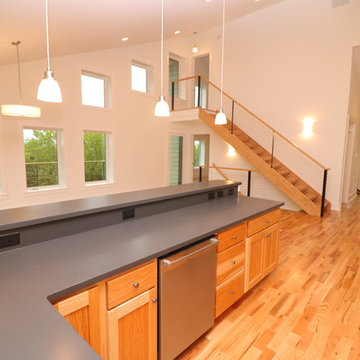
他の地域にあるお手頃価格の小さなモダンスタイルのおしゃれなキッチン (アンダーカウンターシンク、シェーカースタイル扉のキャビネット、白いキャビネット、人工大理石カウンター、白いキッチンパネル、シルバーの調理設備、淡色無垢フローリング、アイランドなし、茶色い床) の写真
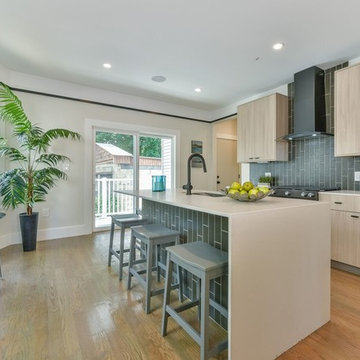
ボストンにある中くらいなコンテンポラリースタイルのおしゃれなキッチン (アンダーカウンターシンク、フラットパネル扉のキャビネット、淡色木目調キャビネット、人工大理石カウンター、緑のキッチンパネル、セラミックタイルのキッチンパネル、シルバーの調理設備、淡色無垢フローリング、茶色い床) の写真
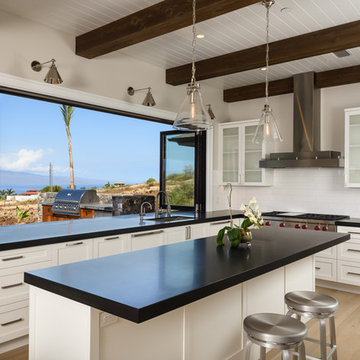
ハワイにあるラグジュアリーな広いビーチスタイルのおしゃれなキッチン (アンダーカウンターシンク、シェーカースタイル扉のキャビネット、白いキャビネット、白いキッチンパネル、パネルと同色の調理設備、淡色無垢フローリング、茶色い床、人工大理石カウンター、サブウェイタイルのキッチンパネル) の写真
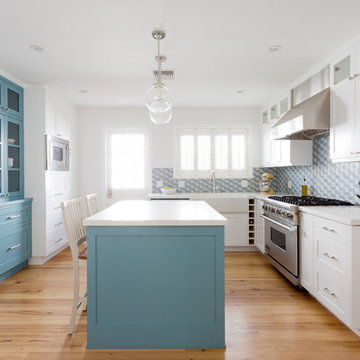
New Kitchen space plan and remodel. Amy Bartlam photography.
ロサンゼルスにある高級な小さなトランジショナルスタイルのおしゃれなキッチン (エプロンフロントシンク、シェーカースタイル扉のキャビネット、青いキャビネット、青いキッチンパネル、淡色無垢フローリング、人工大理石カウンター、セラミックタイルのキッチンパネル、シルバーの調理設備、茶色い床) の写真
ロサンゼルスにある高級な小さなトランジショナルスタイルのおしゃれなキッチン (エプロンフロントシンク、シェーカースタイル扉のキャビネット、青いキャビネット、青いキッチンパネル、淡色無垢フローリング、人工大理石カウンター、セラミックタイルのキッチンパネル、シルバーの調理設備、茶色い床) の写真
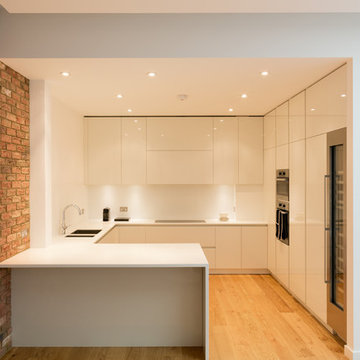
Photo Credit: Andrew Beasley
Kitchen by Espresso Design with corian worktop.
ロンドンにある中くらいなコンテンポラリースタイルのおしゃれなコの字型キッチン (ダブルシンク、フラットパネル扉のキャビネット、白いキャビネット、白いキッチンパネル、パネルと同色の調理設備、淡色無垢フローリング、人工大理石カウンター、茶色い床) の写真
ロンドンにある中くらいなコンテンポラリースタイルのおしゃれなコの字型キッチン (ダブルシンク、フラットパネル扉のキャビネット、白いキャビネット、白いキッチンパネル、パネルと同色の調理設備、淡色無垢フローリング、人工大理石カウンター、茶色い床) の写真

Drawer Dividers
Tupperware Drawer Dividers
Handcrafted by:
Taylor Made Cabinets, Leominster MA
ボストンにあるお手頃価格の中くらいなコンテンポラリースタイルのおしゃれなキッチン (アンダーカウンターシンク、人工大理石カウンター、フラットパネル扉のキャビネット、グレーのキャビネット、シルバーの調理設備、淡色無垢フローリング、緑のキッチンパネル、ガラスタイルのキッチンパネル、茶色い床、白いキッチンカウンター) の写真
ボストンにあるお手頃価格の中くらいなコンテンポラリースタイルのおしゃれなキッチン (アンダーカウンターシンク、人工大理石カウンター、フラットパネル扉のキャビネット、グレーのキャビネット、シルバーの調理設備、淡色無垢フローリング、緑のキッチンパネル、ガラスタイルのキッチンパネル、茶色い床、白いキッチンカウンター) の写真

Brunswick Parlour transforms a Victorian cottage into a hard-working, personalised home for a family of four.
Our clients loved the character of their Brunswick terrace home, but not its inefficient floor plan and poor year-round thermal control. They didn't need more space, they just needed their space to work harder.
The front bedrooms remain largely untouched, retaining their Victorian features and only introducing new cabinetry. Meanwhile, the main bedroom’s previously pokey en suite and wardrobe have been expanded, adorned with custom cabinetry and illuminated via a generous skylight.
At the rear of the house, we reimagined the floor plan to establish shared spaces suited to the family’s lifestyle. Flanked by the dining and living rooms, the kitchen has been reoriented into a more efficient layout and features custom cabinetry that uses every available inch. In the dining room, the Swiss Army Knife of utility cabinets unfolds to reveal a laundry, more custom cabinetry, and a craft station with a retractable desk. Beautiful materiality throughout infuses the home with warmth and personality, featuring Blackbutt timber flooring and cabinetry, and selective pops of green and pink tones.
The house now works hard in a thermal sense too. Insulation and glazing were updated to best practice standard, and we’ve introduced several temperature control tools. Hydronic heating installed throughout the house is complemented by an evaporative cooling system and operable skylight.
The result is a lush, tactile home that increases the effectiveness of every existing inch to enhance daily life for our clients, proving that good design doesn’t need to add space to add value.

The light and modern open plan kitchen, dining and living room allows the family to spend time together.
デヴォンにあるお手頃価格の中くらいなコンテンポラリースタイルのおしゃれなキッチン (ドロップインシンク、フラットパネル扉のキャビネット、緑のキャビネット、人工大理石カウンター、黒いキッチンパネル、セラミックタイルのキッチンパネル、黒い調理設備、淡色無垢フローリング、茶色い床、白いキッチンカウンター) の写真
デヴォンにあるお手頃価格の中くらいなコンテンポラリースタイルのおしゃれなキッチン (ドロップインシンク、フラットパネル扉のキャビネット、緑のキャビネット、人工大理石カウンター、黒いキッチンパネル、セラミックタイルのキッチンパネル、黒い調理設備、淡色無垢フローリング、茶色い床、白いキッチンカウンター) の写真

Working with repeat clients is always a dream! The had perfect timing right before the pandemic for their vacation home to get out city and relax in the mountains. This modern mountain home is stunning. Check out every custom detail we did throughout the home to make it a unique experience!
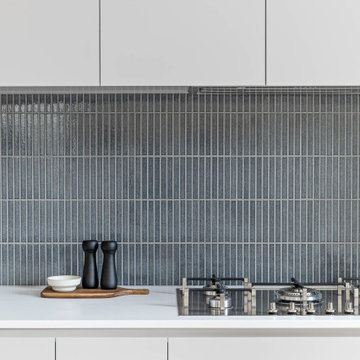
シドニーにあるお手頃価格の広いコンテンポラリースタイルのおしゃれなキッチン (淡色木目調キャビネット、人工大理石カウンター、青いキッチンパネル、セラミックタイルのキッチンパネル、黒い調理設備、淡色無垢フローリング、茶色い床、白いキッチンカウンター) の写真
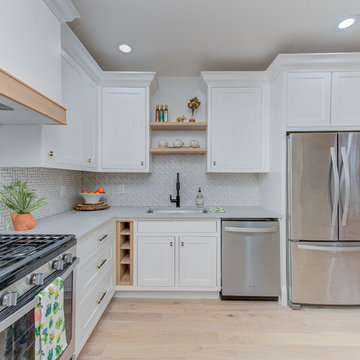
インディアナポリスにある中くらいなモダンスタイルのおしゃれなキッチン (シングルシンク、フラットパネル扉のキャビネット、白いキャビネット、人工大理石カウンター、白いキッチンパネル、セラミックタイルのキッチンパネル、シルバーの調理設備、淡色無垢フローリング、アイランドなし、茶色い床、グレーのキッチンカウンター) の写真
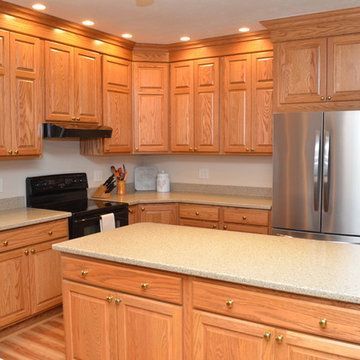
Cabinet Brand: Haas Signature Collection
Wood Species: Oak
Cabinet Finish: Honey
Door Style: Federal Square
Countertop: Solid Surface, Hi-Macs Brand, Sugar Maple color
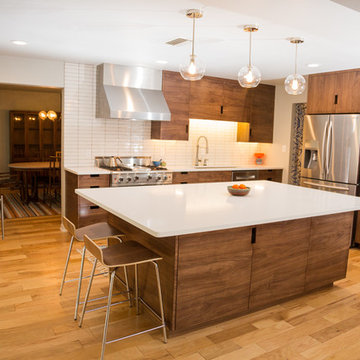
Our client was very specific about some of her needs, no hardware, just notches, and a dark walnut that is flat sawn (swirly graphic) running horizontally.
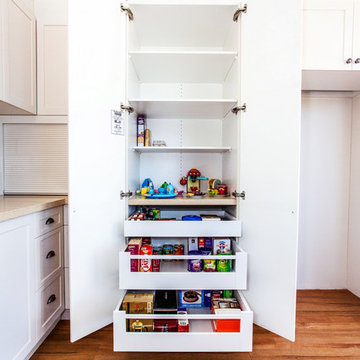
This pantry unit can be used for storage, but the continuation of the solid surface bench-top into the cupboard means it can also be used for preparation work.
キッチン (人工大理石カウンター、淡色無垢フローリング、茶色い床) の写真
1