広いキッチン (人工大理石カウンター、竹フローリング) の写真
絞り込み:
資材コスト
並び替え:今日の人気順
写真 1〜20 枚目(全 39 枚)
1/4

After completing The Victoria Crest Residence we used this plan model for more homes after, because of it's success in the floorpan and overall design. The home offers expansive decks along the back of the house as well as a rooftop deck. Our flat panel walnut cabinets plays in with our clean line scheme. The creative process for our window layout is given much care along with interior lighting selection. We cannot stress how important lighting is to our company. Our wrought iron and wood floating staircase system is designed in house with much care. This open floorpan provides space for entertaining on both the main and upstair levels. This home has a large master suite with a walk in closet and free standing tub.
Photography: Layne Freedle
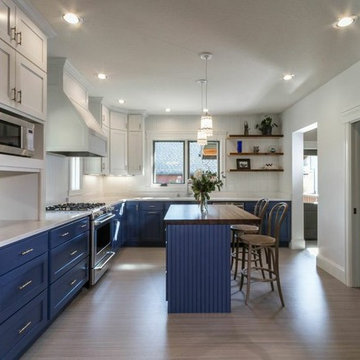
他の地域にある高級な広いトランジショナルスタイルのおしゃれなキッチン (アンダーカウンターシンク、シェーカースタイル扉のキャビネット、青いキャビネット、人工大理石カウンター、白いキッチンパネル、シルバーの調理設備、竹フローリング) の写真
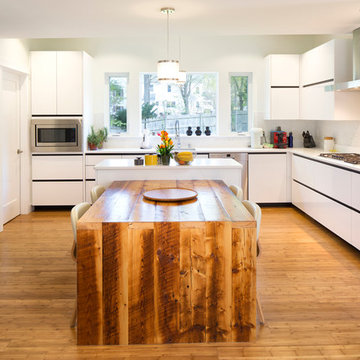
Mottl Cabinetry
David Fell Photography
ボストンにある高級な広いコンテンポラリースタイルのおしゃれなキッチン (フラットパネル扉のキャビネット、白いキャビネット、白いキッチンパネル、竹フローリング、アンダーカウンターシンク、人工大理石カウンター、石スラブのキッチンパネル、シルバーの調理設備) の写真
ボストンにある高級な広いコンテンポラリースタイルのおしゃれなキッチン (フラットパネル扉のキャビネット、白いキャビネット、白いキッチンパネル、竹フローリング、アンダーカウンターシンク、人工大理石カウンター、石スラブのキッチンパネル、シルバーの調理設備) の写真
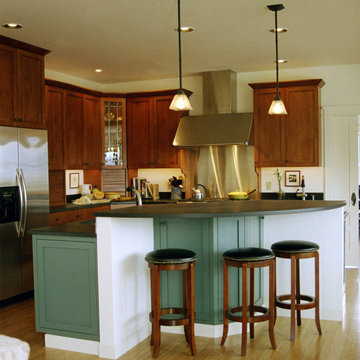
Free form island with integrated appliances and storage is strategically positioned to overlook amazing mountain views most spectacular come winter, spring and fall. Resident gourmet cook required a high quality kitchen design and layout.
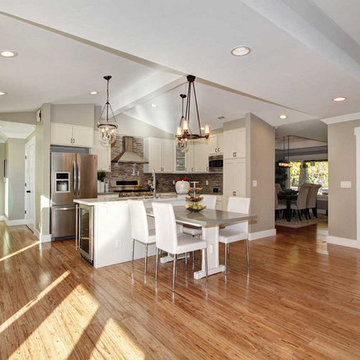
Sunstone from the Petrified Strand Eucalyptus Collection by Artisan Floors is a smooth wide-plank (5-1/2") solid eucalyptus flooring with a natural golden color. Solid strand-woven eucalyptus hardwood flooring is an extremely dense and durable flooring solution. It has a unique and exotic look.
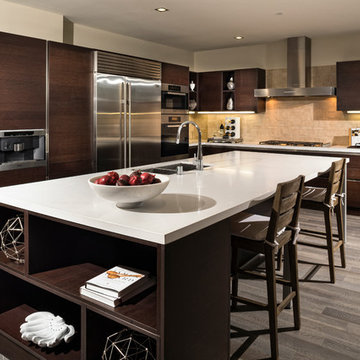
432 Oakhurst Kitchen - Penthouse Unit.
ロサンゼルスにある高級な広いコンテンポラリースタイルのおしゃれなキッチン (ダブルシンク、フラットパネル扉のキャビネット、濃色木目調キャビネット、人工大理石カウンター、ベージュキッチンパネル、モザイクタイルのキッチンパネル、シルバーの調理設備、竹フローリング) の写真
ロサンゼルスにある高級な広いコンテンポラリースタイルのおしゃれなキッチン (ダブルシンク、フラットパネル扉のキャビネット、濃色木目調キャビネット、人工大理石カウンター、ベージュキッチンパネル、モザイクタイルのキッチンパネル、シルバーの調理設備、竹フローリング) の写真
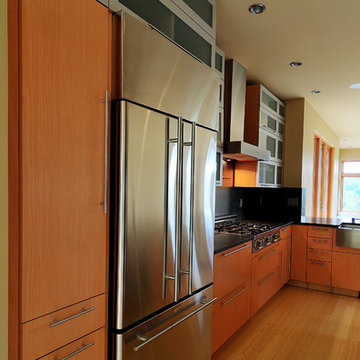
Contemporary kitchen with flat panel cabinets and glass/metal cupboards. All stainless steel appliances as well as a stainless steel farm sink.
シアトルにあるラグジュアリーな広いコンテンポラリースタイルのおしゃれなキッチン (エプロンフロントシンク、フラットパネル扉のキャビネット、中間色木目調キャビネット、人工大理石カウンター、黒いキッチンパネル、石タイルのキッチンパネル、シルバーの調理設備、竹フローリング) の写真
シアトルにあるラグジュアリーな広いコンテンポラリースタイルのおしゃれなキッチン (エプロンフロントシンク、フラットパネル扉のキャビネット、中間色木目調キャビネット、人工大理石カウンター、黒いキッチンパネル、石タイルのキッチンパネル、シルバーの調理設備、竹フローリング) の写真
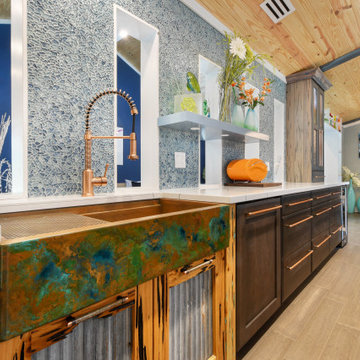
Custom copper sink, patina finish. We wanted to showcase the sink so Dan made the sink cabinet from old pecky cypress and galvanized steel. Beach glass backsplash brightens up the rich brown cabinets.
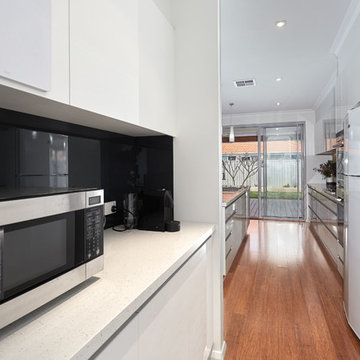
パースにある広いモダンスタイルのおしゃれなキッチン (ダブルシンク、フラットパネル扉のキャビネット、白いキャビネット、ガラス板のキッチンパネル、黒い調理設備、竹フローリング、人工大理石カウンター、黒いキッチンパネル、白いキッチンカウンター) の写真
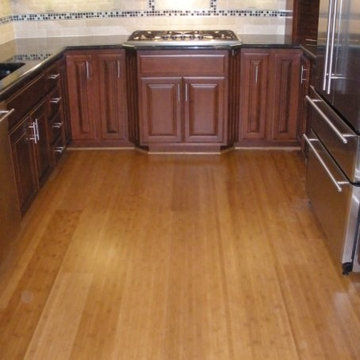
サンフランシスコにあるお手頃価格の広いトラディショナルスタイルのおしゃれなキッチン (レイズドパネル扉のキャビネット、濃色木目調キャビネット、人工大理石カウンター、マルチカラーのキッチンパネル、セラミックタイルのキッチンパネル、シルバーの調理設備、竹フローリング、アイランドなし、ドロップインシンク) の写真
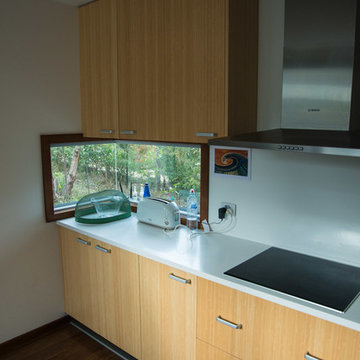
The kitchen was designed to be hard wearing and easy to clean. The client wanted for the kitchen to be low maintenance especially when large numbers of family were staying over the holidays. Note the Corian benches are welded to the Corian splash backs with an integrated Corian sink so as the entire kitchen can be wiped down without a single seam or joint. The bamboo cabinets and floor were selected for their lovely colour as well as there super hard wearing properties.
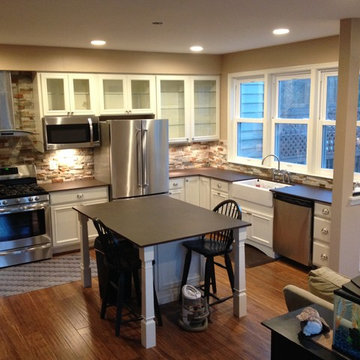
Newly remodeled kitchen. New design layout added new, brighter cabinetry along with creating 50% more cabinet and counter space. This made better use of space from builder design, while still creating a comfortable open feel, along with a very functional kitchen
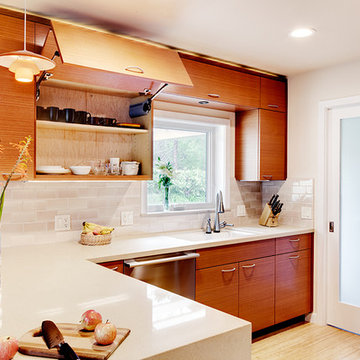
サンタバーバラにある高級な広いコンテンポラリースタイルのおしゃれなキッチン (アンダーカウンターシンク、フラットパネル扉のキャビネット、濃色木目調キャビネット、人工大理石カウンター、ベージュキッチンパネル、ガラスタイルのキッチンパネル、シルバーの調理設備、竹フローリング) の写真
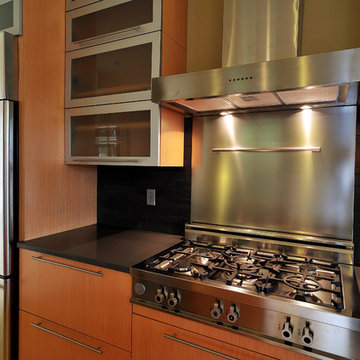
Contemporary kitchen with flat panel cabinets and glass/metal cupboards. All stainless steel appliances as well a a 5 burner cook top with cast iron grates!
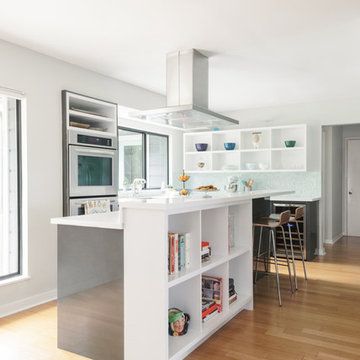
A wall was removed to open up the small u-shaped kitchen to the dining area. The resulting bright, open space is perfect for the family or large gatherings.
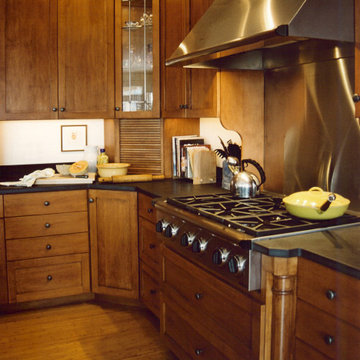
Resident cook enjoys high-end professional grade Wolf gas range, hood and two ovens located in the island. Warming trays are concealed in cabinet drawers below range top. Ample accordion appliance garages house high-powered + extra duty appliances used for preparing complex recipes.
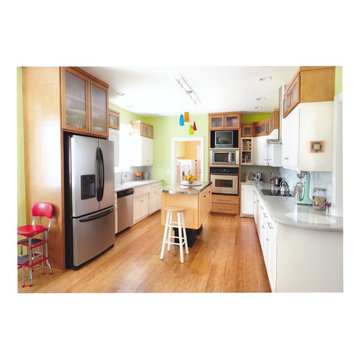
Bamboo floring, white cabinets with shaker fronts, stained upper cabinets with obscure glass, solid surface counter top, glass mosaic backsplash, multi-colored pendant lighting, stainless appliances, curved glass vent hood, lime green walls, cantelope colored island with stainless steel counter top.
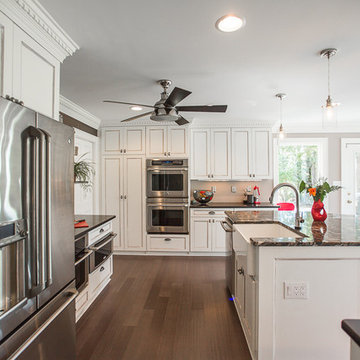
This kitchen was rebuilt to restore the vintage 1950's feel as well as accommodate a large family who cooks a lot. They wanted an eat in kitchen, plenty of prep-space for everyone to cook. A television, warming drawer, built in trash and separate areas for each part of cooking and 86 square feet of counter space maximized the space and views for this high use kitchen. A high output stove and open shelving for the chef with convenient access to the sink, fridge and trash make it a cook's dream. A touchless faucet and under-mount microwave make this a kid friendly kitchen as well. A window seat was installed for the pet. The neutral color pallet lends itself to color and accent changes year round or as styles change.
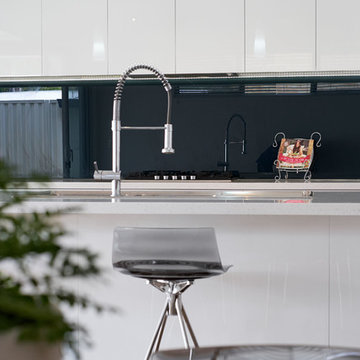
パースにある広いモダンスタイルのおしゃれなキッチン (ダブルシンク、フラットパネル扉のキャビネット、白いキャビネット、ガラス板のキッチンパネル、黒い調理設備、竹フローリング、人工大理石カウンター、黒いキッチンパネル、白いキッチンカウンター) の写真
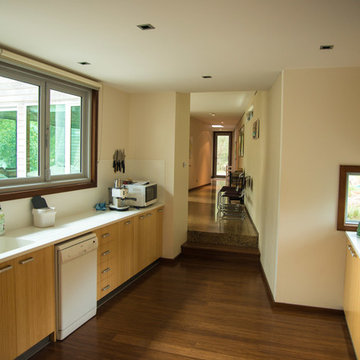
The kitchen was designed to be hard wearing and easy to clean. The client wanted for the kitchen to be low maintenance especially when large numbers of family were staying over the holidays. Note the Corian benches are welded to the Corian splash backs with an integrated Corian sink so as the entire kitchen can be wiped down without a single seam or joint. The bamboo cabinets and floor were selected for their lovely colour as well as there super hard wearing properties.
広いキッチン (人工大理石カウンター、竹フローリング) の写真
1