L型キッチン (ソープストーンカウンター、黒い床) の写真
絞り込み:
資材コスト
並び替え:今日の人気順
写真 1〜20 枚目(全 51 枚)
1/4

Kitchen breakfast area
シアトルにあるラグジュアリーな中くらいなトラディショナルスタイルのおしゃれなキッチン (アンダーカウンターシンク、シェーカースタイル扉のキャビネット、濃色木目調キャビネット、ソープストーンカウンター、白いキッチンパネル、サブウェイタイルのキッチンパネル、カラー調理設備、ライムストーンの床、アイランドなし、黒い床、黒いキッチンカウンター) の写真
シアトルにあるラグジュアリーな中くらいなトラディショナルスタイルのおしゃれなキッチン (アンダーカウンターシンク、シェーカースタイル扉のキャビネット、濃色木目調キャビネット、ソープストーンカウンター、白いキッチンパネル、サブウェイタイルのキッチンパネル、カラー調理設備、ライムストーンの床、アイランドなし、黒い床、黒いキッチンカウンター) の写真
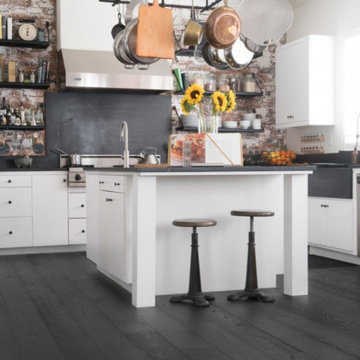
マイアミにある中くらいなコンテンポラリースタイルのおしゃれなキッチン (エプロンフロントシンク、フラットパネル扉のキャビネット、白いキャビネット、ソープストーンカウンター、茶色いキッチンパネル、レンガのキッチンパネル、濃色無垢フローリング、黒い床) の写真

Architect: Paul Hannan of SALA Architects
Interior Designer: Talla Skogmo of Engler Skogmo Interior Design
ミネアポリスにある広いトラディショナルスタイルのおしゃれなキッチン (アンダーカウンターシンク、シェーカースタイル扉のキャビネット、白いキャビネット、ソープストーンカウンター、白いキッチンパネル、サブウェイタイルのキッチンパネル、シルバーの調理設備、濃色無垢フローリング、黒い床、黒いキッチンカウンター) の写真
ミネアポリスにある広いトラディショナルスタイルのおしゃれなキッチン (アンダーカウンターシンク、シェーカースタイル扉のキャビネット、白いキャビネット、ソープストーンカウンター、白いキッチンパネル、サブウェイタイルのキッチンパネル、シルバーの調理設備、濃色無垢フローリング、黒い床、黒いキッチンカウンター) の写真

This residential kitchen project was performed in conjunction with Legacy Custom Homes/RSD, Frank Ponterio Interiors, and NuHaus/Exclusive
Woodworking.
The goal of this project was to fabricate and install marble slabs in a fashion that mimicked the custom millwork in the rest of this estate home on the
Northshore of Chicago. John Tithof and Jason Cranmer, along with the fabrication production team, executed this project on behalf of Tithof Tile & Marble.
The client wanted the panels to appear as if carved from dimensional stone blocks rather than the classic full height stone backsplash. One of the primary focuses was keeping the client involved through the templating
and layout process to ensure they knew what their project would look like before anything was cut or installed. The evolution of this process has changed in recent years. Gone are the days of blue tape and visualizing the completed job. With the recent introduction of the revolutionary Perfect Match and Slabsmith software programs we have the ability to digitally layout every slab project and create a virtual representation of the project for approval prior to cutting.
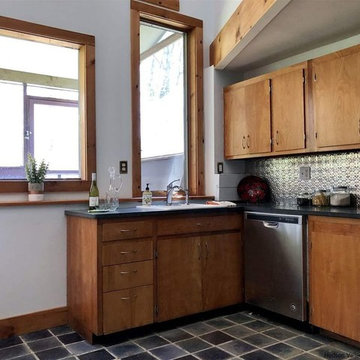
ニューヨークにあるお手頃価格の中くらいなおしゃれなキッチン (ドロップインシンク、フラットパネル扉のキャビネット、中間色木目調キャビネット、ソープストーンカウンター、メタリックのキッチンパネル、メタルタイルのキッチンパネル、シルバーの調理設備、テラコッタタイルの床、アイランドなし、黒い床、黒いキッチンカウンター) の写真
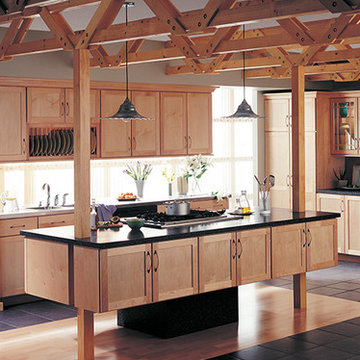
他の地域にあるお手頃価格の広いトラディショナルスタイルのおしゃれなキッチン (ダブルシンク、シェーカースタイル扉のキャビネット、淡色木目調キャビネット、ソープストーンカウンター、シルバーの調理設備、セラミックタイルの床、黒い床) の写真

セントルイスにある高級なトランジショナルスタイルのおしゃれなキッチン (白いキャビネット、ソープストーンカウンター、磁器タイルの床、オープンシェルフ、グレーのキッチンパネル、黒い床、黒いキッチンカウンター) の写真

Dustin Coughlin
フィラデルフィアにあるお手頃価格の中くらいなエクレクティックスタイルのおしゃれなキッチン (アンダーカウンターシンク、ガラス扉のキャビネット、淡色木目調キャビネット、ソープストーンカウンター、白いキッチンパネル、モザイクタイルのキッチンパネル、黒い調理設備、スレートの床、黒い床) の写真
フィラデルフィアにあるお手頃価格の中くらいなエクレクティックスタイルのおしゃれなキッチン (アンダーカウンターシンク、ガラス扉のキャビネット、淡色木目調キャビネット、ソープストーンカウンター、白いキッチンパネル、モザイクタイルのキッチンパネル、黒い調理設備、スレートの床、黒い床) の写真
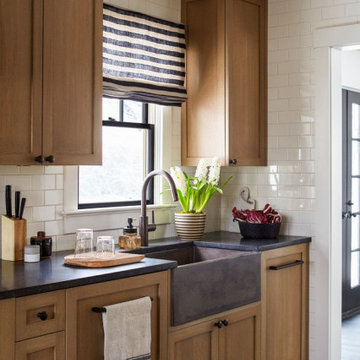
コロンバスにある高級な中くらいなコンテンポラリースタイルのおしゃれなキッチン (エプロンフロントシンク、シェーカースタイル扉のキャビネット、中間色木目調キャビネット、ソープストーンカウンター、白いキッチンパネル、サブウェイタイルのキッチンパネル、白い調理設備、セラミックタイルの床、黒い床、グレーのキッチンカウンター、グレーとクリーム色) の写真
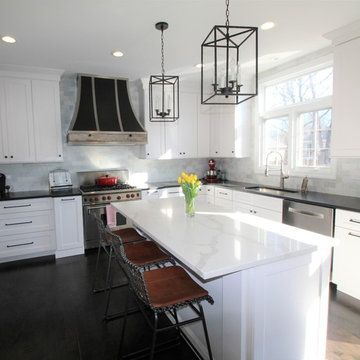
kitchen remodel, beautiful white cabinets, quartz top and a nice rich stain on floors!
ナッシュビルにある中くらいなトランジショナルスタイルのおしゃれなキッチン (アンダーカウンターシンク、落し込みパネル扉のキャビネット、白いキャビネット、ソープストーンカウンター、グレーのキッチンパネル、大理石のキッチンパネル、シルバーの調理設備、濃色無垢フローリング、黒い床、黒いキッチンカウンター) の写真
ナッシュビルにある中くらいなトランジショナルスタイルのおしゃれなキッチン (アンダーカウンターシンク、落し込みパネル扉のキャビネット、白いキャビネット、ソープストーンカウンター、グレーのキッチンパネル、大理石のキッチンパネル、シルバーの調理設備、濃色無垢フローリング、黒い床、黒いキッチンカウンター) の写真
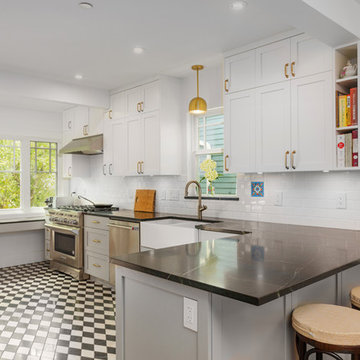
An updated 90 year old 2 storey character home for a young family with 3 children.
バンクーバーにあるお手頃価格の中くらいなトラディショナルスタイルのおしゃれなキッチン (エプロンフロントシンク、シェーカースタイル扉のキャビネット、グレーのキャビネット、ソープストーンカウンター、白いキッチンパネル、サブウェイタイルのキッチンパネル、シルバーの調理設備、大理石の床、黒い床、黒いキッチンカウンター) の写真
バンクーバーにあるお手頃価格の中くらいなトラディショナルスタイルのおしゃれなキッチン (エプロンフロントシンク、シェーカースタイル扉のキャビネット、グレーのキャビネット、ソープストーンカウンター、白いキッチンパネル、サブウェイタイルのキッチンパネル、シルバーの調理設備、大理石の床、黒い床、黒いキッチンカウンター) の写真
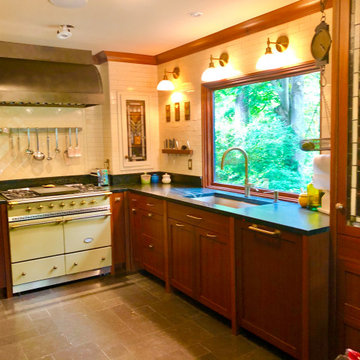
1920s Seattle home. The goal of the remodel was to honor the time period. Kitchen is enclosed with one door to the dining room. Lacanche range in light green. Bluestone tile floor. Custom stained glass cabinet doors match inset Prairie style tiles to the left of the sink. Breakfast area: L-shaped bench with Moroccan throw rugs used to make custom cushion. Custom soapstone table with caster wheels. Bluestone tile.
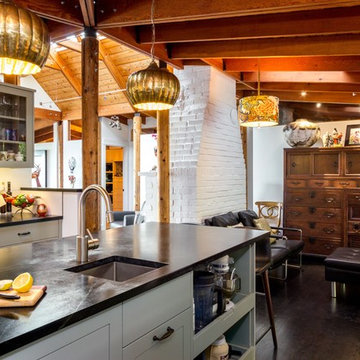
Caleb Melvin
シアトルにあるお手頃価格のコンテンポラリースタイルのおしゃれなキッチン (シェーカースタイル扉のキャビネット、グレーのキャビネット、ソープストーンカウンター、白いキッチンパネル、シルバーの調理設備、濃色無垢フローリング、黒い床) の写真
シアトルにあるお手頃価格のコンテンポラリースタイルのおしゃれなキッチン (シェーカースタイル扉のキャビネット、グレーのキャビネット、ソープストーンカウンター、白いキッチンパネル、シルバーの調理設備、濃色無垢フローリング、黒い床) の写真
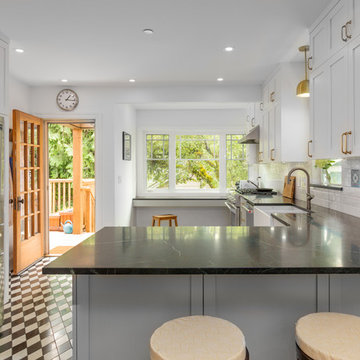
An updated 90 year old 2 storey character home for a young family with 3 children.
バンクーバーにあるお手頃価格の中くらいなトラディショナルスタイルのおしゃれなキッチン (エプロンフロントシンク、シェーカースタイル扉のキャビネット、グレーのキャビネット、ソープストーンカウンター、白いキッチンパネル、サブウェイタイルのキッチンパネル、シルバーの調理設備、大理石の床、黒い床、黒いキッチンカウンター) の写真
バンクーバーにあるお手頃価格の中くらいなトラディショナルスタイルのおしゃれなキッチン (エプロンフロントシンク、シェーカースタイル扉のキャビネット、グレーのキャビネット、ソープストーンカウンター、白いキッチンパネル、サブウェイタイルのキッチンパネル、シルバーの調理設備、大理石の床、黒い床、黒いキッチンカウンター) の写真
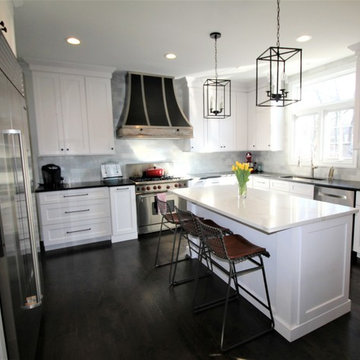
ナッシュビルにある中くらいなトランジショナルスタイルのおしゃれなキッチン (アンダーカウンターシンク、落し込みパネル扉のキャビネット、白いキャビネット、ソープストーンカウンター、グレーのキッチンパネル、大理石のキッチンパネル、シルバーの調理設備、濃色無垢フローリング、黒い床、黒いキッチンカウンター) の写真
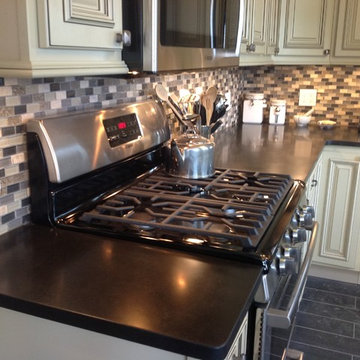
ボストンにある中くらいなトラディショナルスタイルのおしゃれなキッチン (レイズドパネル扉のキャビネット、ヴィンテージ仕上げキャビネット、ソープストーンカウンター、マルチカラーのキッチンパネル、モザイクタイルのキッチンパネル、シルバーの調理設備、磁器タイルの床、黒い床) の写真
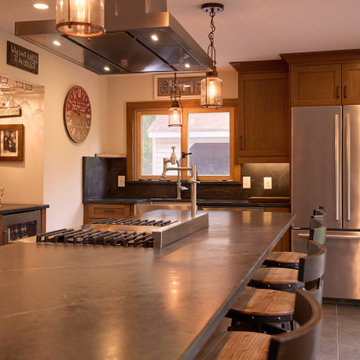
A dark wood kitchen exudes a sense of warmth and sophistication. The rich, deep tones of the wood create a cozy and inviting atmosphere, while also adding a touch of elegance to the space. The dark wood cabinets and countertops provide a striking contrast against lighter elements in the room, such as stainless steel appliances or light-colored walls. Overall, a dark wood kitchen is a timeless choice that brings a sense of luxury and comfort to any home.
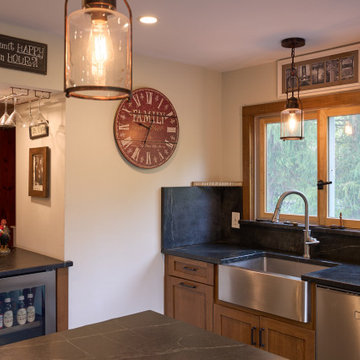
A dark wood kitchen exudes a sense of warmth and sophistication. The rich, deep tones of the wood create a cozy and inviting atmosphere, while also adding a touch of elegance to the space. The dark wood cabinets and countertops provide a striking contrast against lighter elements in the room, such as stainless steel appliances or light-colored walls. Overall, a dark wood kitchen is a timeless choice that brings a sense of luxury and comfort to any home.
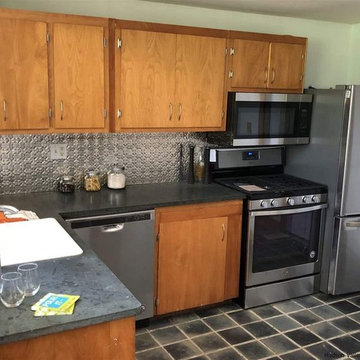
ニューヨークにあるお手頃価格の中くらいなおしゃれなキッチン (ドロップインシンク、フラットパネル扉のキャビネット、中間色木目調キャビネット、ソープストーンカウンター、メタリックのキッチンパネル、メタルタイルのキッチンパネル、シルバーの調理設備、テラコッタタイルの床、アイランドなし、黒い床、黒いキッチンカウンター) の写真
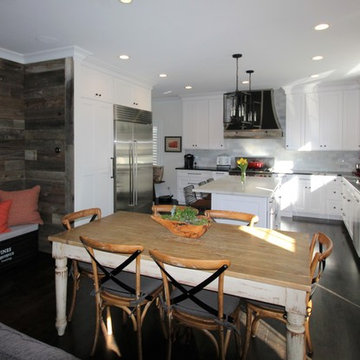
kitchen remodel, beautiful white cabinets, quartz top and a nice rich stain on floors!
ナッシュビルにある中くらいなトランジショナルスタイルのおしゃれなキッチン (アンダーカウンターシンク、落し込みパネル扉のキャビネット、白いキャビネット、ソープストーンカウンター、グレーのキッチンパネル、大理石のキッチンパネル、シルバーの調理設備、濃色無垢フローリング、黒い床、黒いキッチンカウンター) の写真
ナッシュビルにある中くらいなトランジショナルスタイルのおしゃれなキッチン (アンダーカウンターシンク、落し込みパネル扉のキャビネット、白いキャビネット、ソープストーンカウンター、グレーのキッチンパネル、大理石のキッチンパネル、シルバーの調理設備、濃色無垢フローリング、黒い床、黒いキッチンカウンター) の写真
L型キッチン (ソープストーンカウンター、黒い床) の写真
1