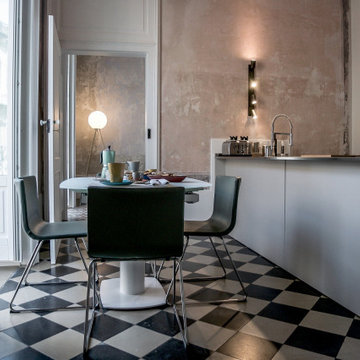ダイニングキッチン (ソープストーンカウンター、ステンレスカウンター、タイルカウンター、セメントタイルの床) の写真
絞り込み:
資材コスト
並び替え:今日の人気順
写真 1〜20 枚目(全 44 枚)
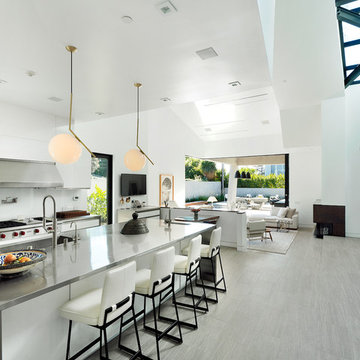
John Gaylord
ロサンゼルスにあるラグジュアリーな広いコンテンポラリースタイルのおしゃれなキッチン (アンダーカウンターシンク、フラットパネル扉のキャビネット、白いキャビネット、ステンレスカウンター、白いキッチンパネル、セラミックタイルのキッチンパネル、シルバーの調理設備、セメントタイルの床、グレーの床) の写真
ロサンゼルスにあるラグジュアリーな広いコンテンポラリースタイルのおしゃれなキッチン (アンダーカウンターシンク、フラットパネル扉のキャビネット、白いキャビネット、ステンレスカウンター、白いキッチンパネル、セラミックタイルのキッチンパネル、シルバーの調理設備、セメントタイルの床、グレーの床) の写真
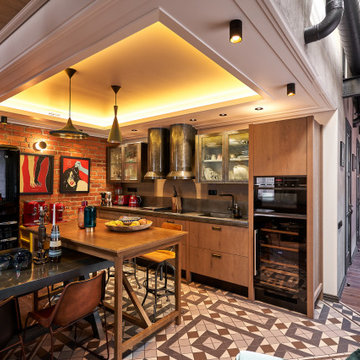
モスクワにある高級な中くらいなインダストリアルスタイルのおしゃれなキッチン (一体型シンク、フラットパネル扉のキャビネット、グレーのキャビネット、ステンレスカウンター、グレーのキッチンパネル、木材のキッチンパネル、黒い調理設備、セメントタイルの床、グレーの床、グレーのキッチンカウンター、折り上げ天井) の写真
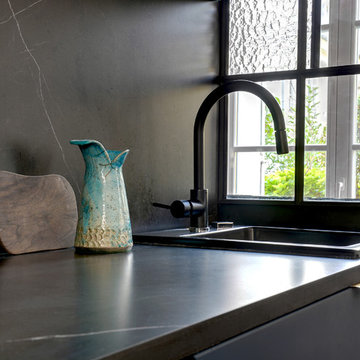
Studio Mariekke
パリにある高級な小さなトランジショナルスタイルのおしゃれなキッチン (ドロップインシンク、インセット扉のキャビネット、青いキャビネット、タイルカウンター、黒いキッチンパネル、セラミックタイルのキッチンパネル、黒い調理設備、セメントタイルの床、アイランドなし、青い床) の写真
パリにある高級な小さなトランジショナルスタイルのおしゃれなキッチン (ドロップインシンク、インセット扉のキャビネット、青いキャビネット、タイルカウンター、黒いキッチンパネル、セラミックタイルのキッチンパネル、黒い調理設備、セメントタイルの床、アイランドなし、青い床) の写真

Kitchen in Washington Ct
Customer wanted eclectic design
ブリッジポートにあるお手頃価格の広いエクレクティックスタイルのおしゃれなキッチン (エプロンフロントシンク、フラットパネル扉のキャビネット、青いキャビネット、ソープストーンカウンター、白いキッチンパネル、磁器タイルのキッチンパネル、シルバーの調理設備、セメントタイルの床、黒い床、黒いキッチンカウンター、塗装板張りの天井) の写真
ブリッジポートにあるお手頃価格の広いエクレクティックスタイルのおしゃれなキッチン (エプロンフロントシンク、フラットパネル扉のキャビネット、青いキャビネット、ソープストーンカウンター、白いキッチンパネル、磁器タイルのキッチンパネル、シルバーの調理設備、セメントタイルの床、黒い床、黒いキッチンカウンター、塗装板張りの天井) の写真
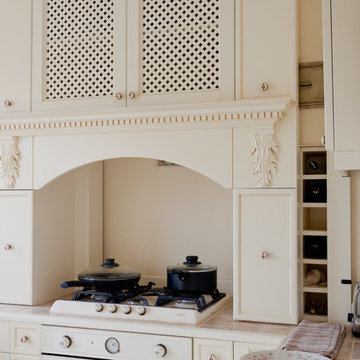
ロンドンにあるお手頃価格の小さなトラディショナルスタイルのおしゃれなキッチン (ドロップインシンク、ベージュのキャビネット、タイルカウンター、ベージュキッチンパネル、セラミックタイルのキッチンパネル、パネルと同色の調理設備、セメントタイルの床、アイランドなし、ベージュの床) の写真
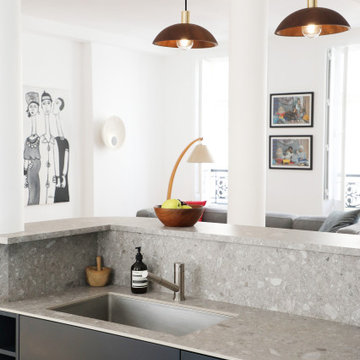
Rénovation d'un appartement de 200 m2 dans lequel nous avons redéfini les espaces à vivre et dessiné la cuisine sur mesure et les menuiseries que nous avons réalisé avec nos artisans. Nous avons tout au long de ce projet, accompagné nos clients dans le choix des couleurs, des matériaux, des sols, mais aussi de luminaires, de papier-peint, etc... pour être en cohérence avec leur mobilier existant et permettre ainsi de mettre en lumière cet espace aux volumes magnifiques.
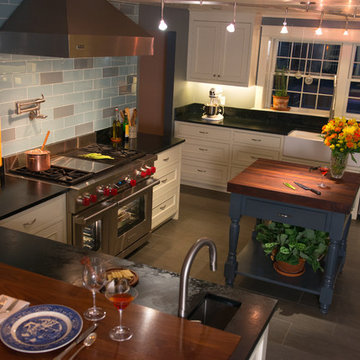
Farmhouse Kitchen with all the bells & whistles!
Beaded Inset Cabinet
Hand Applied Beaded Door Centers
Wolf & Subzero Appliances
Peninsula and Island workstation
Built-in Coffee Center
Ice Maker with Custom Appliance Panels,
Cooler with Custom Appliances,
Double Drawer Dishwasher
Wolf 48" Range
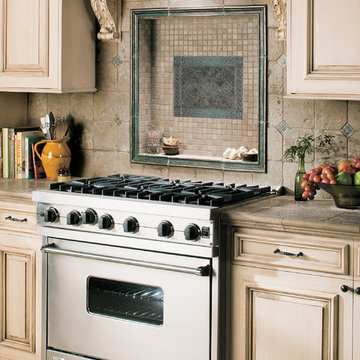
他の地域にあるトラディショナルスタイルのおしゃれなキッチン (レイズドパネル扉のキャビネット、ベージュのキャビネット、タイルカウンター、ベージュキッチンパネル、セメントタイルのキッチンパネル、シルバーの調理設備、セメントタイルの床、ベージュの床) の写真
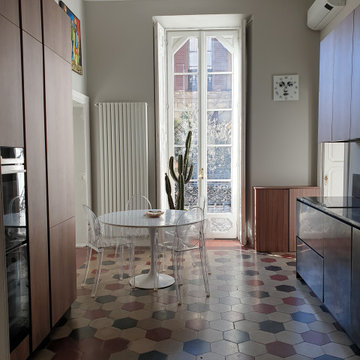
ミラノにある中くらいなコンテンポラリースタイルのおしゃれなキッチン (ドロップインシンク、ステンレスキャビネット、ステンレスカウンター、ステンレスのキッチンパネル、セメントタイルの床、アイランドなし、マルチカラーの床、グレーのキッチンカウンター) の写真
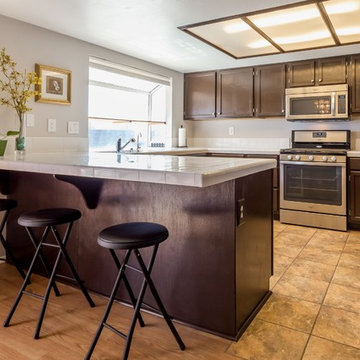
After - Pulled dark color from tile floor for contrast and harmony.
低価格の中くらいなエクレクティックスタイルのおしゃれなキッチン (アンダーカウンターシンク、落し込みパネル扉のキャビネット、茶色いキャビネット、タイルカウンター、黄色いキッチンパネル、磁器タイルのキッチンパネル、シルバーの調理設備、セメントタイルの床、マルチカラーの床、白いキッチンカウンター) の写真
低価格の中くらいなエクレクティックスタイルのおしゃれなキッチン (アンダーカウンターシンク、落し込みパネル扉のキャビネット、茶色いキャビネット、タイルカウンター、黄色いキッチンパネル、磁器タイルのキッチンパネル、シルバーの調理設備、セメントタイルの床、マルチカラーの床、白いキッチンカウンター) の写真
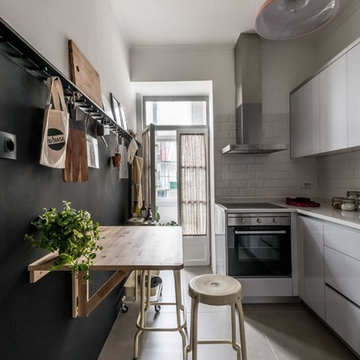
Babi Carvalho
ロンドンにある低価格のコンテンポラリースタイルのおしゃれなキッチン (タイルカウンター、白いキッチンパネル、サブウェイタイルのキッチンパネル、シルバーの調理設備、セメントタイルの床、グレーの床、白いキッチンカウンター) の写真
ロンドンにある低価格のコンテンポラリースタイルのおしゃれなキッチン (タイルカウンター、白いキッチンパネル、サブウェイタイルのキッチンパネル、シルバーの調理設備、セメントタイルの床、グレーの床、白いキッチンカウンター) の写真
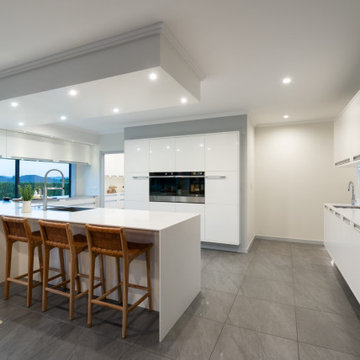
他の地域にあるお手頃価格の広いモダンスタイルのおしゃれなキッチン (ダブルシンク、フラットパネル扉のキャビネット、白いキャビネット、ステンレスカウンター、白いキッチンパネル、ガラスまたは窓のキッチンパネル、黒い調理設備、セメントタイルの床、アイランドなし、グレーの床、白いキッチンカウンター) の写真
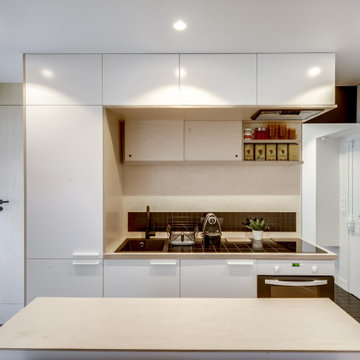
Le bloc sanitaire/cuisine, très mal optimisé, a été entièrement démoli et repensé.
La cuisine a gagné en espace.
パリにある小さなコンテンポラリースタイルのおしゃれなキッチン (アンダーカウンターシンク、フラットパネル扉のキャビネット、白いキャビネット、タイルカウンター、黒いキッチンパネル、セラミックタイルのキッチンパネル、黒い調理設備、セメントタイルの床、黒い床、黒いキッチンカウンター) の写真
パリにある小さなコンテンポラリースタイルのおしゃれなキッチン (アンダーカウンターシンク、フラットパネル扉のキャビネット、白いキャビネット、タイルカウンター、黒いキッチンパネル、セラミックタイルのキッチンパネル、黒い調理設備、セメントタイルの床、黒い床、黒いキッチンカウンター) の写真
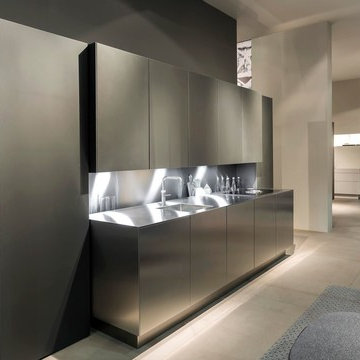
シドニーにある高級な中くらいなコンテンポラリースタイルのおしゃれなキッチン (一体型シンク、ステンレスキャビネット、ステンレスカウンター、メタリックのキッチンパネル、黒い調理設備、セメントタイルの床、アイランドなし、グレーの床) の写真
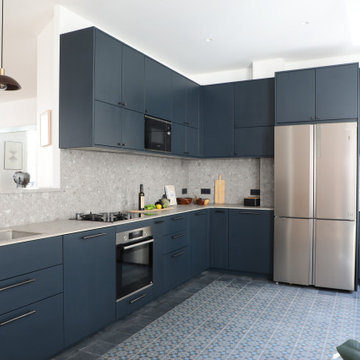
Rénovation d'un appartement de 200 m2 dans lequel nous avons redéfini les espaces à vivre et dessiné la cuisine sur mesure et les menuiseries sur mesure que nous avons réalisé avec nos artisans. Nous avons tout au long de ce projet, accompagné nos clients dans le choix des couleurs, des matériaux, des sols, de luminaires, de papier-peint, etc... pour être en cohérence avec leur mobilier existant et permettre ainsi de mettre en lumière cet espace aux volumes magnifiques.
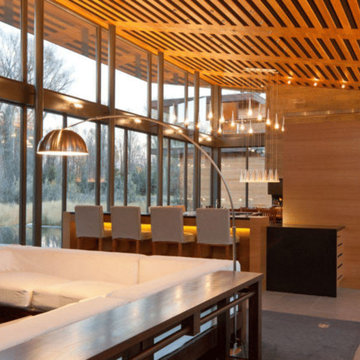
他の地域にあるラグジュアリーな広いコンテンポラリースタイルのおしゃれなキッチン (アンダーカウンターシンク、フラットパネル扉のキャビネット、中間色木目調キャビネット、ソープストーンカウンター、茶色いキッチンパネル、木材のキッチンパネル、セメントタイルの床、グレーの床、黒いキッチンカウンター) の写真
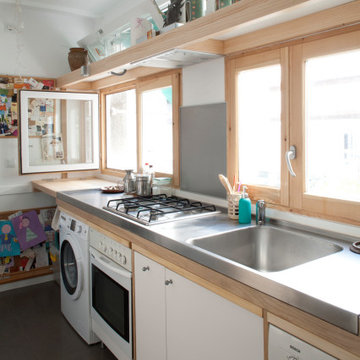
マドリードにあるトランジショナルスタイルのおしゃれなキッチン (ドロップインシンク、フラットパネル扉のキャビネット、白いキャビネット、ステンレスカウンター、白い調理設備、セメントタイルの床、グレーの床、格子天井) の写真
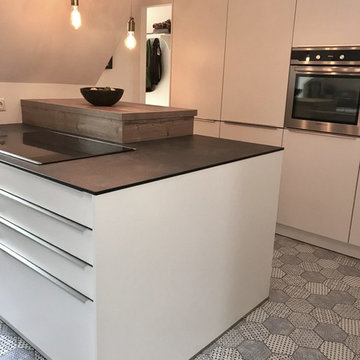
The client wanted to have an existing apartment remodeled and the kitchen, the bathroom and the powder room redesigned on a large-scale. For this purpose, the existing kitchen was gutted and also the wall to the storeroom was removed, which created much more space. She wanted a central kitchen element as a meeting place for family, friends and guests, flanked by a simple kitchenette and a wall unit with maximum storage space. A two-sided
access to the kitchen makes it now easy to store purchases on short distances and to reach the nearby dining table in the open plan living area. White was chosen as the basic color for the cabinet furniture, which blends perfectly with the warm wooden elements of the surface material and the floor made of patterned ceramic tiles. All seems cozy and homely. Suspended lamps with vintage settings give the room a special touch.
The existing interior bathroom was also gutted. We replaced the bathtub with a generous shower facility. The vanity unit in a classic oak look provides a lot of storage space, even for a washing machine and a dryer. The opposite wall construction offers additional storage space for a variety of personal items, but also technical units such as a hot water tank. The generous mirror coating creates a greatly enlarged space that turns this small bathroom into a spa oasis.
The open-plan two-floor room concept was elegantly coordinated in terms of colors – white as the dominant color is alternated by delicate shades of gray. The existing wooden staircase was color-adapted with a special coating. Minimalist elements such as a fireplace in a concrete look give the room a modern touch, without neglecting the factor of coziness.
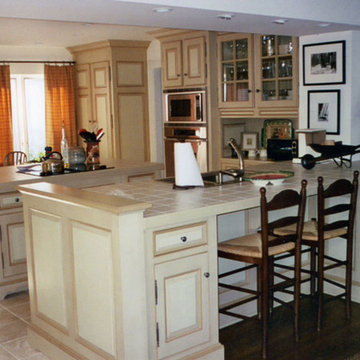
ニューヨークにあるトラディショナルスタイルのおしゃれなキッチン (ダブルシンク、レイズドパネル扉のキャビネット、淡色木目調キャビネット、タイルカウンター、セメントタイルの床、ベージュの床、ベージュのキッチンカウンター) の写真
ダイニングキッチン (ソープストーンカウンター、ステンレスカウンター、タイルカウンター、セメントタイルの床) の写真
1
