キッチン (オニキスカウンター、珪岩カウンター、人工大理石カウンター、磁器タイルの床、グレーの床、ピンクの床、赤い床) の写真
絞り込み:
資材コスト
並び替え:今日の人気順
写真 1〜20 枚目(全 7,050 枚)

ワシントンD.C.にあるラグジュアリーな巨大なコンテンポラリースタイルのおしゃれなキッチン (アンダーカウンターシンク、フラットパネル扉のキャビネット、グレーのキャビネット、オニキスカウンター、白いキッチンパネル、石スラブのキッチンパネル、パネルと同色の調理設備、磁器タイルの床、グレーの床、白いキッチンカウンター) の写真

ミネアポリスにあるお手頃価格の小さなエクレクティックスタイルのおしゃれなキッチン (一体型シンク、落し込みパネル扉のキャビネット、青いキャビネット、人工大理石カウンター、ベージュキッチンパネル、磁器タイルの床、アイランドなし、グレーの床、ベージュのキッチンカウンター) の写真

Amos Goldreich Architecture has completed an asymmetric brick extension that celebrates light and modern life for a young family in North London. The new layout gives the family distinct kitchen, dining and relaxation zones, and views to the large rear garden from numerous angles within the home.
The owners wanted to update the property in a way that would maximise the available space and reconnect different areas while leaving them clearly defined. Rather than building the common, open box extension, Amos Goldreich Architecture created distinctly separate yet connected spaces both externally and internally using an asymmetric form united by pale white bricks.
Previously the rear plan of the house was divided into a kitchen, dining room and conservatory. The kitchen and dining room were very dark; the kitchen was incredibly narrow and the late 90’s UPVC conservatory was thermally inefficient. Bringing in natural light and creating views into the garden where the clients’ children often spend time playing were both important elements of the brief. Amos Goldreich Architecture designed a large X by X metre box window in the centre of the sitting room that offers views from both the sitting area and dining table, meaning the clients can keep an eye on the children while working or relaxing.
Amos Goldreich Architecture enlivened and lightened the home by working with materials that encourage the diffusion of light throughout the spaces. Exposed timber rafters create a clever shelving screen, functioning both as open storage and a permeable room divider to maintain the connection between the sitting area and kitchen. A deep blue kitchen with plywood handle detailing creates balance and contrast against the light tones of the pale timber and white walls.
The new extension is clad in white bricks which help to bounce light around the new interiors, emphasise the freshness and newness, and create a clear, distinct separation from the existing part of the late Victorian semi-detached London home. Brick continues to make an impact in the patio area where Amos Goldreich Architecture chose to use Stone Grey brick pavers for their muted tones and durability. A sedum roof spans the entire extension giving a beautiful view from the first floor bedrooms. The sedum roof also acts to encourage biodiversity and collect rainwater.
Continues
Amos Goldreich, Director of Amos Goldreich Architecture says:
“The Framework House was a fantastic project to work on with our clients. We thought carefully about the space planning to ensure we met the brief for distinct zones, while also keeping a connection to the outdoors and others in the space.
“The materials of the project also had to marry with the new plan. We chose to keep the interiors fresh, calm, and clean so our clients could adapt their future interior design choices easily without the need to renovate the space again.”
Clients, Tom and Jennifer Allen say:
“I couldn’t have envisioned having a space like this. It has completely changed the way we live as a family for the better. We are more connected, yet also have our own spaces to work, eat, play, learn and relax.”
“The extension has had an impact on the entire house. When our son looks out of his window on the first floor, he sees a beautiful planted roof that merges with the garden.”

Traditional style kitchen with stone worktop and porcelain tiles.
ロンドンにある高級な中くらいなトラディショナルスタイルのおしゃれなキッチン (エプロンフロントシンク、シェーカースタイル扉のキャビネット、ベージュのキャビネット、人工大理石カウンター、黒い調理設備、磁器タイルの床、グレーの床、白いキッチンカウンター) の写真
ロンドンにある高級な中くらいなトラディショナルスタイルのおしゃれなキッチン (エプロンフロントシンク、シェーカースタイル扉のキャビネット、ベージュのキャビネット、人工大理石カウンター、黒い調理設備、磁器タイルの床、グレーの床、白いキッチンカウンター) の写真

Knowing that grandkids come to visit, we added a movable dining table for the crafters, bakers, and future chefs. With an optional leaf insert, the table can be moved away from the island to create a dining space for the whole family.

ケントにある広いコンテンポラリースタイルのおしゃれなキッチン (ドロップインシンク、フラットパネル扉のキャビネット、青いキャビネット、人工大理石カウンター、メタリックのキッチンパネル、ガラスタイルのキッチンパネル、黒い調理設備、磁器タイルの床、グレーの床、白いキッチンカウンター) の写真

Something a little different to our usual style, we injected a little glamour into our handmade Decolane kitchen in Upminster, Essex. When the homeowners purchased this property, the kitchen was the first room they wanted to rip out and renovate, but uncertainty about which style to go for held them back, and it was actually the final room in the home to be completed! As the old saying goes, "The best things in life are worth waiting for..." Our Design Team at Burlanes Chelmsford worked closely with Mr & Mrs Kipping throughout the design process, to ensure that all of their ideas were discussed and considered, and that the most suitable kitchen layout and style was designed and created by us, for the family to love and use for years to come.
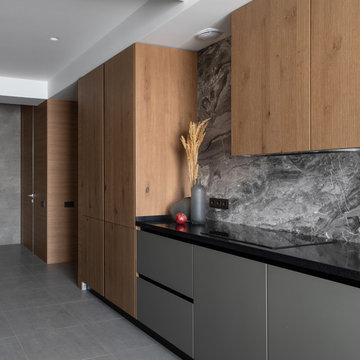
他の地域にあるコンテンポラリースタイルのおしゃれなI型キッチン (フラットパネル扉のキャビネット、中間色木目調キャビネット、人工大理石カウンター、グレーのキッチンパネル、大理石のキッチンパネル、黒い調理設備、磁器タイルの床、グレーの床、黒いキッチンカウンター) の写真

ダブリンにある中くらいなコンテンポラリースタイルのおしゃれなキッチン (ドロップインシンク、フラットパネル扉のキャビネット、青いキャビネット、珪岩カウンター、グレーのキッチンパネル、石スラブのキッチンパネル、シルバーの調理設備、磁器タイルの床、グレーの床、グレーのキッチンカウンター) の写真

The POLIFORM kitchen is all white flat cabinets, undercounter drawer refrigerators and glass/stainless steel appliances. The backsplashes are back-painted glass, with LED cove lighting.
Photography: Geoffrey Hodgdon

A mix of white painted and stained walnut cabinetry, with brass accents in the hardware and lighting - make this kitchen the showstopper in the house. Cezanne quartzite brings in color and movement to the countertops, and the brass mosaic backsplash adds texture and great visual interest to the walls.

ダラスにある中くらいなトランジショナルスタイルのおしゃれなキッチン (アンダーカウンターシンク、シェーカースタイル扉のキャビネット、白いキャビネット、白いキッチンパネル、シルバーの調理設備、グレーの床、白いキッチンカウンター、珪岩カウンター、セラミックタイルのキッチンパネル、磁器タイルの床) の写真
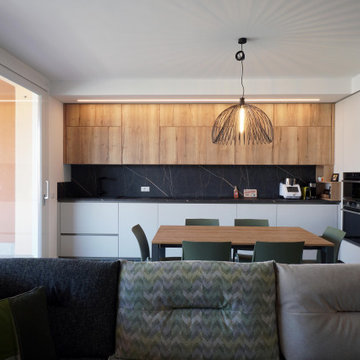
他の地域にある高級な中くらいなコンテンポラリースタイルのおしゃれなキッチン (シングルシンク、インセット扉のキャビネット、淡色木目調キャビネット、人工大理石カウンター、黒いキッチンパネル、シルバーの調理設備、磁器タイルの床、アイランドなし、グレーの床、黒いキッチンカウンター) の写真

Davonport Holkham shaker-style cabinetry with exposed butt hinges was chosen for a classic look and its smaller proportions in this Victorian country kitchen. Hand painted in a beautiful light stone (Slate 11 – from Paint & Paper Library) and heritage green (Farrow & Ball’s studio green), the colour scheme provides the perfect canvas for the antique-effect brushed brass accessories. A traditional style white porcelain butler sink with brass taps is positioned in front of the large sash window, providing a stylish focal point when you enter the room. Then at the heart of the kitchen is a freestanding-style island (topped with the same white quartz worktop as the rest of the room). Designed with plenty of storage in the way of cupboards and drawers (as well as breakfast bar seating for 2), it acts as a prep table that is positioned in easy reach of the professional quality Miele induction hob and ovens. These elements help nod to the heritage of the classic country kitchen that would have originally been found in the property.
Out of the main cooking zone, but in close proximity to seating on the island, a breakfast cupboard/drinks cabinet houses all of Mr Edward’s coffee gadgets at worktop level. Above, several shelves finished with opulent mirrored glass and back-lit lights showcase the couples’ selection of fine cut glassware. This creates a real wow feature in the evening and can be seen from the couples’ large round walnut dining table which is positioned with views of the English-country garden. The overall style of the kitchen is classic, with a very welcoming and homely feel. It incorporates pieces of charming antique furniture with the clean lines of the hand painted Davonport cabinets marrying the old and the new.
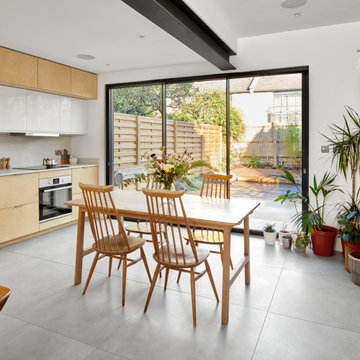
Open kitchen and informal dining room. Exposed steel beam and exposed brickwork. Plywood finishes around which compliment with all materials. generous light room.
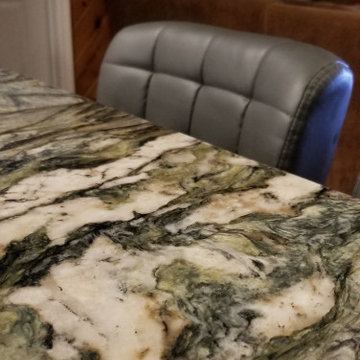
Gainesville Lake Home Kitchen, Butler's Pantry & Laundry Room Remodel
アトランタにある高級な中くらいなトランジショナルスタイルのおしゃれなキッチン (アンダーカウンターシンク、落し込みパネル扉のキャビネット、濃色木目調キャビネット、珪岩カウンター、グレーのキッチンパネル、セラミックタイルのキッチンパネル、シルバーの調理設備、磁器タイルの床、グレーの床、マルチカラーのキッチンカウンター) の写真
アトランタにある高級な中くらいなトランジショナルスタイルのおしゃれなキッチン (アンダーカウンターシンク、落し込みパネル扉のキャビネット、濃色木目調キャビネット、珪岩カウンター、グレーのキッチンパネル、セラミックタイルのキッチンパネル、シルバーの調理設備、磁器タイルの床、グレーの床、マルチカラーのキッチンカウンター) の写真

Juliet Murphy
ロンドンにある広いコンテンポラリースタイルのおしゃれなキッチン (エプロンフロントシンク、緑のキャビネット、珪岩カウンター、大理石のキッチンパネル、シルバーの調理設備、磁器タイルの床、グレーの床、白いキッチンカウンター、フラットパネル扉のキャビネット、グレーのキッチンパネル) の写真
ロンドンにある広いコンテンポラリースタイルのおしゃれなキッチン (エプロンフロントシンク、緑のキャビネット、珪岩カウンター、大理石のキッチンパネル、シルバーの調理設備、磁器タイルの床、グレーの床、白いキッチンカウンター、フラットパネル扉のキャビネット、グレーのキッチンパネル) の写真

他の地域にあるコンテンポラリースタイルのおしゃれなダイニングキッチン (アンダーカウンターシンク、フラットパネル扉のキャビネット、中間色木目調キャビネット、人工大理石カウンター、グレーのキッチンパネル、大理石のキッチンパネル、黒い調理設備、磁器タイルの床、グレーの床、黒いキッチンカウンター) の写真
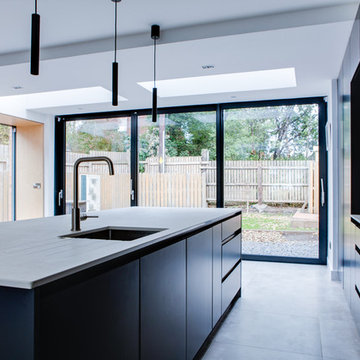
ダブリンにある中くらいなコンテンポラリースタイルのおしゃれなキッチン (ドロップインシンク、フラットパネル扉のキャビネット、青いキャビネット、珪岩カウンター、グレーのキッチンパネル、石スラブのキッチンパネル、シルバーの調理設備、磁器タイルの床、グレーの床、グレーのキッチンカウンター) の写真
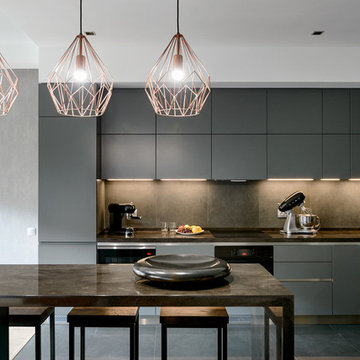
Интерьер этой квартиры – архитектурный, без излишеств и декоративных приемов. В нем все лаконично, просто, графично. Все помещения выдержаны в единой стилистике и одной цветовой гамме.
Основное помещение, в котором любит собираться вся семья, включая котов, - это кухня-столовая-гостиная. Кухня Maria в стиле минимализм смотрится здесь единым крупным объектом благодаря тонким цветовым нюансам, объединившим серые матовые крашеные фасады с интегрированными в них ручками, крупноформатный гранит на фартуке и на полу, серо-коричневый акриловый камень столешницы. Дополнительно зона кухни выделена планировочным решением потолка и низко свисающими светильниками над барной стойкой.
キッチン (オニキスカウンター、珪岩カウンター、人工大理石カウンター、磁器タイルの床、グレーの床、ピンクの床、赤い床) の写真
1