キッチン (オニキスカウンター、珪岩カウンター、人工大理石カウンター、セラミックタイルの床、緑の床、赤い床) の写真
絞り込み:
資材コスト
並び替え:今日の人気順
写真 1〜20 枚目(全 36 枚)

サンクトペテルブルクにあるトラディショナルスタイルのおしゃれなキッチン (落し込みパネル扉のキャビネット、緑のキャビネット、人工大理石カウンター、セラミックタイルのキッチンパネル、白い調理設備、セラミックタイルの床、緑の床、ベージュのキッチンカウンター、一体型シンク、ベージュキッチンパネル) の写真

On aperçoit maintenant la forme L de cette cuisine, qui répond à une belle frise au sol en carreaux de céramique effet carreaux de ciment.
L'ensemble dans des tons noir/blanc/rouge, respectés aussi pour la partie dînatoire, avec cette banquette-coffre d'angle réalisée sur mesure.
https://www.nevainteriordesign.com/
Lien Magazine
Jean Perzel : http://www.perzel.fr/projet-bosquet-neva/
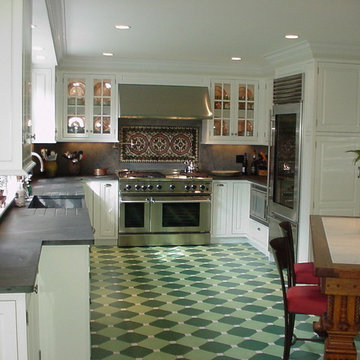
ボストンにある高級な中くらいなトラディショナルスタイルのおしゃれなキッチン (ガラス扉のキャビネット、白いキャビネット、マルチカラーのキッチンパネル、セラミックタイルのキッチンパネル、シルバーの調理設備、アイランドなし、エプロンフロントシンク、セラミックタイルの床、人工大理石カウンター、緑の床) の写真

Linéaire réalisé sur-mesure en bois de peuplier.
L'objectif était d'agrandir l'espace de préparation, de créer du rangement supplémentaire et d'organiser la zone de lavage autour du timbre en céramique d'origine.
Le tout harmoniser par le bois de peuplier et un fin plan de travail en céramique.
Garder apparente la partie technique (chauffe-eau et tuyaux) est un parti-pris. Tout comme celui de conserver la carrelage et la faïence.
Ce linéaire est composé de gauche à droite d'un réfrigérateur sous plan, d'un four + tiroir et d'une plaque gaz, d'un coulissant à épices, d'un lave-linge intégré et d'un meuble sous évier. Ce dernier est sur-mesure afin de s'adapter aux dimensions de l'évier en céramique.
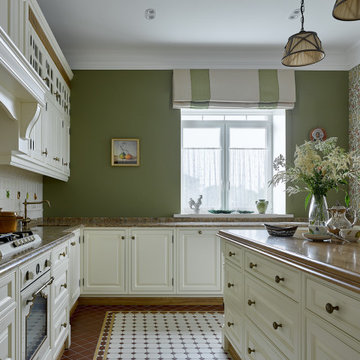
Шикарная белая кухня с дубовой отделкой самое теплое место в доме, остров счастья.
モスクワにあるラグジュアリーな中くらいなトラディショナルスタイルのおしゃれなキッチン (シェーカースタイル扉のキャビネット、白いキャビネット、珪岩カウンター、白いキッチンパネル、セラミックタイルのキッチンパネル、白い調理設備、セラミックタイルの床、赤い床、ベージュのキッチンカウンター) の写真
モスクワにあるラグジュアリーな中くらいなトラディショナルスタイルのおしゃれなキッチン (シェーカースタイル扉のキャビネット、白いキャビネット、珪岩カウンター、白いキッチンパネル、セラミックタイルのキッチンパネル、白い調理設備、セラミックタイルの床、赤い床、ベージュのキッチンカウンター) の写真
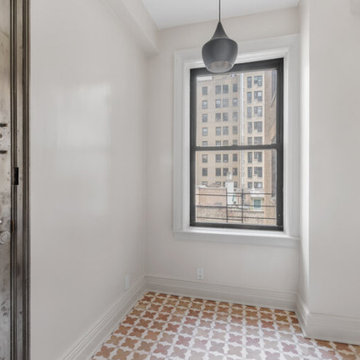
Renovation of a galley-style kitchen in a pre-war NYC apartment on Manhattan's Upper West Side.
ニューヨークにあるラグジュアリーな小さなトランジショナルスタイルのおしゃれなキッチン (ドロップインシンク、シェーカースタイル扉のキャビネット、ベージュのキャビネット、珪岩カウンター、白いキッチンパネル、セラミックタイルのキッチンパネル、シルバーの調理設備、セラミックタイルの床、アイランドなし、赤い床、マルチカラーのキッチンカウンター) の写真
ニューヨークにあるラグジュアリーな小さなトランジショナルスタイルのおしゃれなキッチン (ドロップインシンク、シェーカースタイル扉のキャビネット、ベージュのキャビネット、珪岩カウンター、白いキッチンパネル、セラミックタイルのキッチンパネル、シルバーの調理設備、セラミックタイルの床、アイランドなし、赤い床、マルチカラーのキッチンカウンター) の写真
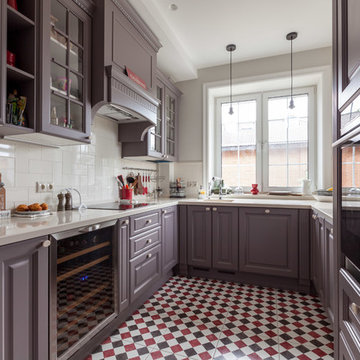
モスクワにある高級な広いトランジショナルスタイルのおしゃれなキッチン (アンダーカウンターシンク、落し込みパネル扉のキャビネット、グレーのキャビネット、人工大理石カウンター、白いキッチンパネル、セラミックタイルのキッチンパネル、セラミックタイルの床、アイランドなし、赤い床、白いキッチンカウンター) の写真
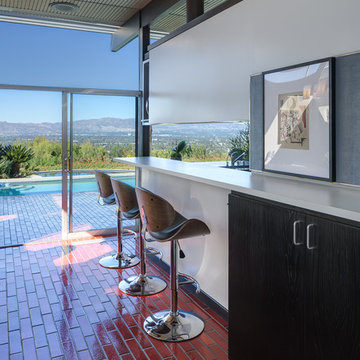
©Teague Hunziker
The Scheimer house. Architects Richard and Dion Neutra. 1972
他の地域にあるミッドセンチュリースタイルのおしゃれなキッチン (セラミックタイルの床、フラットパネル扉のキャビネット、黒いキャビネット、人工大理石カウンター、赤い床、白いキッチンカウンター) の写真
他の地域にあるミッドセンチュリースタイルのおしゃれなキッチン (セラミックタイルの床、フラットパネル扉のキャビネット、黒いキャビネット、人工大理石カウンター、赤い床、白いキッチンカウンター) の写真
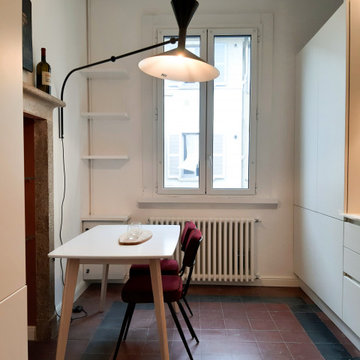
ミラノにあるお手頃価格の中くらいなミッドセンチュリースタイルのおしゃれなキッチン (ドロップインシンク、フラットパネル扉のキャビネット、白いキャビネット、人工大理石カウンター、白いキッチンパネル、セラミックタイルの床、アイランドなし、赤い床、白いキッチンカウンター) の写真
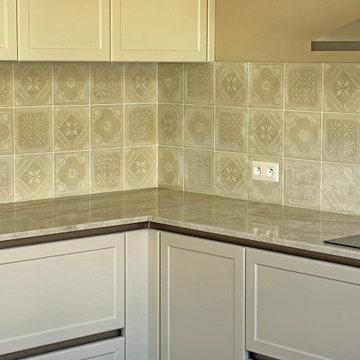
マルセイユにある高級な広いトランジショナルスタイルのおしゃれなキッチン (アンダーカウンターシンク、インセット扉のキャビネット、ベージュのキャビネット、珪岩カウンター、ベージュキッチンパネル、セメントタイルのキッチンパネル、黒い調理設備、セラミックタイルの床、赤い床、ベージュのキッチンカウンター) の写真
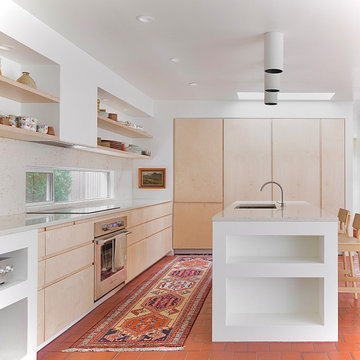
We worked closely with the client and architects to most efficiently accommodate this new masterful design into the space. With a few tweaks, the new layout created more floor space, counter space and generally more functionality to the kitchen.
We love how the long island turned out. Long islands with the barstools and overhanging counters are always perfect for creating a central area to mingle and have those key moments at the heart of the home! ?
✨ Countertops: @pinkpantherstoneco.
? Architects: @callander.architecture & @shilohsukkau
? Photographer: @marymcneillknowles
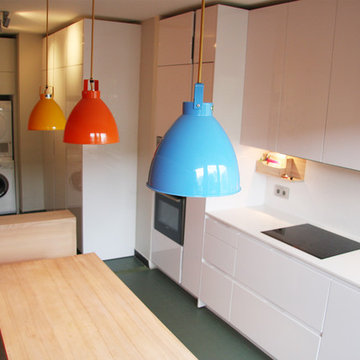
La cuisine a été restructurée pour pouvoir accueillir 7 personnes autour d’un espace convivial. Conception des rangements sur mesure : table, banc, rangements, placards.
Le sol d’origine en carreaux a été préservé pour contrebalancer les meubles de cuisine minimalistes modernes et fonctionnels.
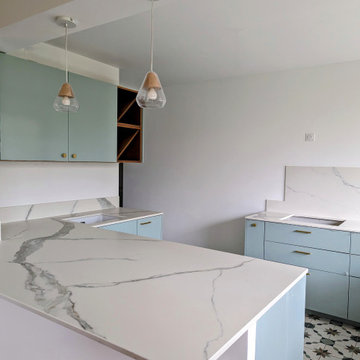
La cuisine a été complétement ouverte pour laisser passer tant la lumière d'un espace à l'autre que pour renforcer l'aspect convivial.
Le grand plan en céramique vient prendre place côté salle à manger pour un petit repas sur le pouce ou simplement partager un moment avec le cuisinier!
La cuisine se compose d'un ensemble de meubles Ikea, habillés par des facades plum Living d'un vert doux et intemporel.
Le sol existant a été remplacé par des carreaux de style carreaux de ciment qui apportent un charme et une originalisé à l'espace.
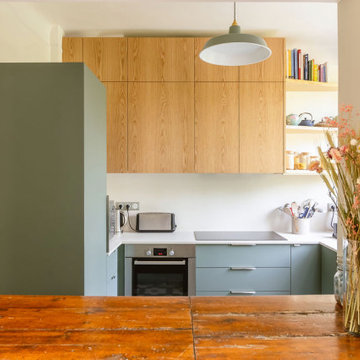
パリにあるお手頃価格の中くらいなコンテンポラリースタイルのおしゃれなキッチン (アンダーカウンターシンク、インセット扉のキャビネット、緑のキャビネット、人工大理石カウンター、白いキッチンパネル、セラミックタイルのキッチンパネル、シルバーの調理設備、セラミックタイルの床、アイランドなし、緑の床、白いキッチンカウンター、窓) の写真
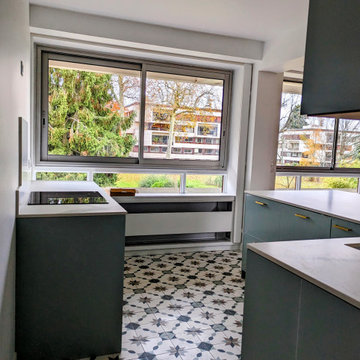
La cuisine a été complétement ouverte pour laisser passer tant la lumière d'un espace à l'autre que pour renforcer l'aspect convivial.
Le grand plan en céramique vient prendre place côté salle à manger pour un petit repas sur le pouce ou simplement partager un moment avec le cuisinier!
La cuisine se compose d'un ensemble de meubles Ikea, habillés par des facades plum Living d'un vert doux et intemporel.
Le sol existant a été remplacé par des carreaux de style carreaux de ciment qui apportent un charme et une originalisé à l'espace.
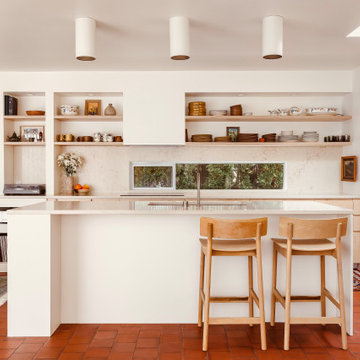
We worked closely with the client and architects to most efficiently accommodate this new masterful design into the space. With a few tweaks, the new layout created more floor space, counter space and generally more functionality to the kitchen.
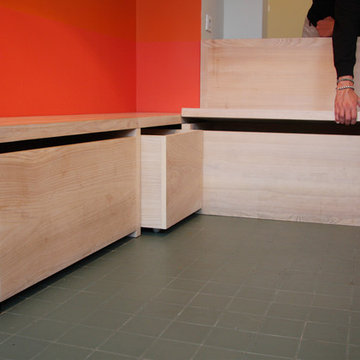
Conception des rangements sur mesure : table, banc et rangements sur mesure en frêne massif pour compléter le mobilier de cuisine.
パリにある高級な中くらいなコンテンポラリースタイルのおしゃれなキッチン (アンダーカウンターシンク、フラットパネル扉のキャビネット、白いキャビネット、珪岩カウンター、白いキッチンパネル、大理石のキッチンパネル、パネルと同色の調理設備、セラミックタイルの床、緑の床) の写真
パリにある高級な中くらいなコンテンポラリースタイルのおしゃれなキッチン (アンダーカウンターシンク、フラットパネル扉のキャビネット、白いキャビネット、珪岩カウンター、白いキッチンパネル、大理石のキッチンパネル、パネルと同色の調理設備、セラミックタイルの床、緑の床) の写真
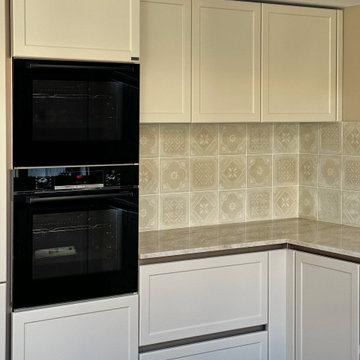
マルセイユにある高級なトランジショナルスタイルのおしゃれなキッチン (アンダーカウンターシンク、インセット扉のキャビネット、ベージュのキャビネット、珪岩カウンター、ベージュキッチンパネル、セメントタイルのキッチンパネル、黒い調理設備、セラミックタイルの床、赤い床、ベージュのキッチンカウンター、窓) の写真
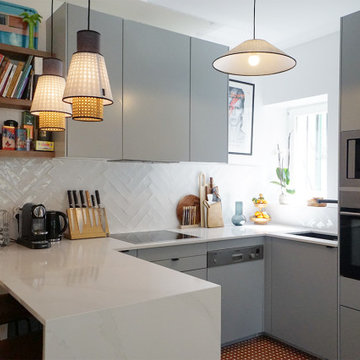
Cuisine en U aux façades lisses grises et au plan de travail en silestone quartz Calacatta Gold.
Mosaïque rouge au sol. Crédence en carrelage blanc brillant pose chevron.
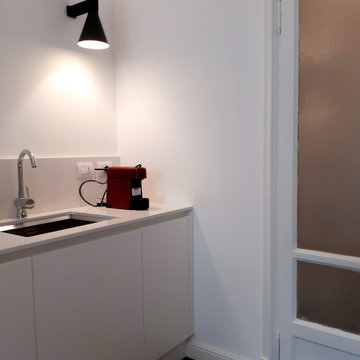
ミラノにあるお手頃価格の中くらいなミッドセンチュリースタイルのおしゃれなキッチン (ドロップインシンク、フラットパネル扉のキャビネット、白いキャビネット、人工大理石カウンター、白いキッチンパネル、セラミックタイルの床、アイランドなし、赤い床、白いキッチンカウンター) の写真
キッチン (オニキスカウンター、珪岩カウンター、人工大理石カウンター、セラミックタイルの床、緑の床、赤い床) の写真
1