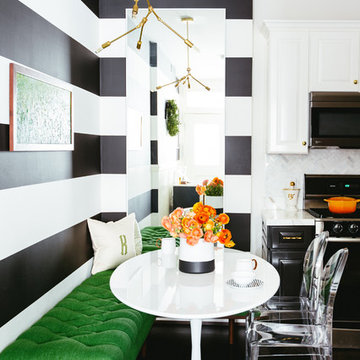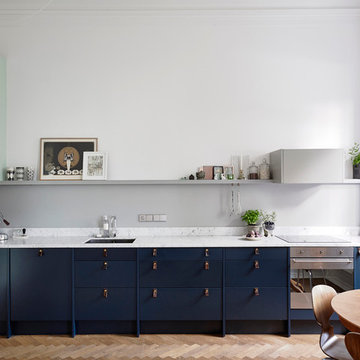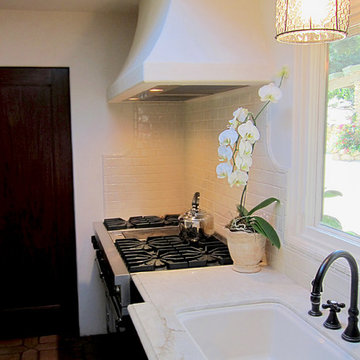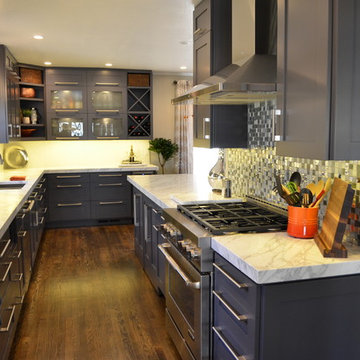キッチン (大理石カウンター、アイランドなし、アンダーカウンターシンク) の写真
絞り込み:
資材コスト
並び替え:今日の人気順
写真 1〜20 枚目(全 2,533 枚)
1/4

Kitchen renovation replacing the sloped floor 1970's kitchen addition into a designer showcase kitchen matching the aesthetics of this regal vintage Victorian home. Thoughtful design including a baker's hutch, glamourous bar, integrated cat door to basement litter box, Italian range, stunning Lincoln marble, and tumbled marble floor.

他の地域にある高級な中くらいなトランジショナルスタイルのおしゃれなパントリー (アンダーカウンターシンク、インセット扉のキャビネット、グレーのキャビネット、大理石カウンター、白いキッチンパネル、濃色無垢フローリング、茶色い床、グレーのキッチンカウンター、アイランドなし) の写真

ロンドンにあるモダンスタイルのおしゃれなキッチン (アンダーカウンターシンク、フラットパネル扉のキャビネット、大理石カウンター、パネルと同色の調理設備、コンクリートの床、アイランドなし、グレーの床) の写真

Felipe Tozzato, Phillip Banks Construction
ロンドンにあるコンテンポラリースタイルのおしゃれなII型キッチン (アンダーカウンターシンク、フラットパネル扉のキャビネット、白いキャビネット、シルバーの調理設備、アイランドなし、大理石カウンター、白いキッチンパネル、セラミックタイルの床) の写真
ロンドンにあるコンテンポラリースタイルのおしゃれなII型キッチン (アンダーカウンターシンク、フラットパネル扉のキャビネット、白いキャビネット、シルバーの調理設備、アイランドなし、大理石カウンター、白いキッチンパネル、セラミックタイルの床) の写真

ソルトレイクシティにある中くらいなトランジショナルスタイルのおしゃれなキッチン (アンダーカウンターシンク、シェーカースタイル扉のキャビネット、白いキャビネット、グレーのキッチンパネル、アイランドなし、マルチカラーの床、グレーのキッチンカウンター、大理石カウンター、サブウェイタイルのキッチンパネル、パネルと同色の調理設備、セメントタイルの床) の写真

Custom Kitchen in NW DC, with Modern Flat Slab Doors in Rio - Satin Rosewood Finish. All Soft-/Self-Closing Hardware. Built-in Refrigerator, Dishwashers with Custom Grain-Matched Panels. Integrated Dog Bowl. Custom Enclosure and Doors for Laundry, Utility and Mechanical Closets. Clean, Simple Lines.

シカゴにあるお手頃価格の小さなコンテンポラリースタイルのおしゃれなキッチン (アンダーカウンターシンク、フラットパネル扉のキャビネット、緑のキャビネット、大理石カウンター、マルチカラーのキッチンパネル、セメントタイルのキッチンパネル、大理石の床、アイランドなし、白い床、白いキッチンカウンター、パネルと同色の調理設備) の写真

River Oaks, 2014 - Remodel and Additions
ヒューストンにあるラグジュアリーなトラディショナルスタイルのおしゃれなキッチン (アンダーカウンターシンク、落し込みパネル扉のキャビネット、黒いキャビネット、大理石カウンター、大理石のキッチンパネル、アイランドなし、ベージュの床、グレーのキッチンパネル、グレーのキッチンカウンター) の写真
ヒューストンにあるラグジュアリーなトラディショナルスタイルのおしゃれなキッチン (アンダーカウンターシンク、落し込みパネル扉のキャビネット、黒いキャビネット、大理石カウンター、大理石のキッチンパネル、アイランドなし、ベージュの床、グレーのキッチンパネル、グレーのキッチンカウンター) の写真

The kitchen pantry continues the white and black style of the main kitchen. A cork board is conveniently located on the wall for sticking shopping lists and calendars on while the pantry sink allows for kitchen prep or flower arranging without making a mess in the main kitchen. The pantry also houses an under-counter wine fridge and extra pantry and dish storage. Special design details to note are the wood counter top and marble back-splash another fun design detail are the cabinet sconces located on the cabinet crown.

A fantastic handle-less style kitchen with a chic and modern vibrancy, contrasting natural hues of deep green and walnut timber, with beautiful bronze and Carrara marble overlays.

Colin Price Photography
サンフランシスコにある小さなトランジショナルスタイルのおしゃれなキッチン (アンダーカウンターシンク、レイズドパネル扉のキャビネット、白いキャビネット、大理石カウンター、白いキッチンパネル、石タイルのキッチンパネル、シルバーの調理設備、濃色無垢フローリング、アイランドなし) の写真
サンフランシスコにある小さなトランジショナルスタイルのおしゃれなキッチン (アンダーカウンターシンク、レイズドパネル扉のキャビネット、白いキャビネット、大理石カウンター、白いキッチンパネル、石タイルのキッチンパネル、シルバーの調理設備、濃色無垢フローリング、アイランドなし) の写真

他の地域にある低価格の中くらいな北欧スタイルのおしゃれなキッチン (アンダーカウンターシンク、落し込みパネル扉のキャビネット、淡色木目調キャビネット、大理石カウンター、白いキッチンパネル、クオーツストーンのキッチンパネル、白い調理設備、磁器タイルの床、アイランドなし、ベージュの床、白いキッチンカウンター) の写真

Nos clients ont fait l'acquisition de ce 135 m² afin d'y loger leur future famille. Le couple avait une certaine vision de leur intérieur idéal : de grands espaces de vie et de nombreux rangements.
Nos équipes ont donc traduit cette vision physiquement. Ainsi, l'appartement s'ouvre sur une entrée intemporelle où se dresse un meuble Ikea et une niche boisée. Éléments parfaits pour habiller le couloir et y ranger des éléments sans l'encombrer d'éléments extérieurs.
Les pièces de vie baignent dans la lumière. Au fond, il y a la cuisine, située à la place d'une ancienne chambre. Elle détonne de par sa singularité : un look contemporain avec ses façades grises et ses finitions en laiton sur fond de papier au style anglais.
Les rangements de la cuisine s'invitent jusqu'au premier salon comme un trait d'union parfait entre les 2 pièces.
Derrière une verrière coulissante, on trouve le 2e salon, lieu de détente ultime avec sa bibliothèque-meuble télé conçue sur-mesure par nos équipes.
Enfin, les SDB sont un exemple de notre savoir-faire ! Il y a celle destinée aux enfants : spacieuse, chaleureuse avec sa baignoire ovale. Et celle des parents : compacte et aux traits plus masculins avec ses touches de noir.

The design of this remodel of a small two-level residence in Noe Valley reflects the owner's passion for Japanese architecture. Having decided to completely gut the interior partitions, we devised a better-arranged floor plan with traditional Japanese features, including a sunken floor pit for dining and a vocabulary of natural wood trim and casework. Vertical grain Douglas Fir takes the place of Hinoki wood traditionally used in Japan. Natural wood flooring, soft green granite and green glass backsplashes in the kitchen further develop the desired Zen aesthetic. A wall to wall window above the sunken bath/shower creates a connection to the outdoors. Privacy is provided through the use of switchable glass, which goes from opaque to clear with a flick of a switch. We used in-floor heating to eliminate the noise associated with forced-air systems.

Une cuisine permettant un espace de salle-à-manger suffisant pour recevoir 10 personnes dans cet espace sur deux niveaux pour une famille de 5 personnes. Des meubles sur mesure sous l'escalier pour cacher les rangements et le réfrigérateur.

This Bespoke kitchen has an L-shaped run of cabinets wrapped in Stainless Steel. The cabinets have a mirrored plinth with feet, giving the illusion of free standing furniture. The worktop is Calacatta Medici Marble with a back panel and floating shelf. A Gaggenau gas hob it set into the marble worktop and has a matching Gaggenau oven below it. An under-mount sink with a brushed brass tap also sits in the worktop. A Glazed shaker dresser sits on one wall with a ladder hanging to one side.
Photographer: Charlie O'Beirne - Lukonic Photography

Anders Bergstedt
ヨーテボリにある高級な中くらいな北欧スタイルのおしゃれなキッチン (アンダーカウンターシンク、青いキャビネット、グレーのキッチンパネル、シルバーの調理設備、淡色無垢フローリング、アイランドなし、フラットパネル扉のキャビネット、大理石カウンター) の写真
ヨーテボリにある高級な中くらいな北欧スタイルのおしゃれなキッチン (アンダーカウンターシンク、青いキャビネット、グレーのキッチンパネル、シルバーの調理設備、淡色無垢フローリング、アイランドなし、フラットパネル扉のキャビネット、大理石カウンター) の写真

Design Consultant Jeff Doubét is the author of Creating Spanish Style Homes: Before & After – Techniques – Designs – Insights. The 240 page “Design Consultation in a Book” is now available. Please visit SantaBarbaraHomeDesigner.com for more info.
Jeff Doubét specializes in Santa Barbara style home and landscape designs. To learn more info about the variety of custom design services I offer, please visit SantaBarbaraHomeDesigner.com
Jeff Doubét is the Founder of Santa Barbara Home Design - a design studio based in Santa Barbara, California USA.

J & C Custom Cabinets provided the custom cabinets for this kitchen remodel done by Square Peg Remodeling.
J&C332
サクラメントにある広いコンテンポラリースタイルのおしゃれなキッチン (アンダーカウンターシンク、シェーカースタイル扉のキャビネット、グレーのキャビネット、大理石カウンター、マルチカラーのキッチンパネル、ガラスタイルのキッチンパネル、シルバーの調理設備、濃色無垢フローリング、アイランドなし) の写真
サクラメントにある広いコンテンポラリースタイルのおしゃれなキッチン (アンダーカウンターシンク、シェーカースタイル扉のキャビネット、グレーのキャビネット、大理石カウンター、マルチカラーのキッチンパネル、ガラスタイルのキッチンパネル、シルバーの調理設備、濃色無垢フローリング、アイランドなし) の写真

The original Kitchen in this home was extremely cluttered and disorganized. In the process of renovating the entire home this space was a major priority to address. We chose to create a central barrel vault that structured the entire space. The French range is centered on the barrel vault. By adding a table to the center of the room it insures this is a family centered environment. The table becomes a working space, an eating space, a homework table, etc. This is a throwback to the original farm house kitchen table that was the center of mid-western life for generations. The room opens up to a Living Room and Music Room area that make the space incorporated with all of the family’s daily activity. The space also has mirror-imaged doors that open to the exterior patio and pool deck area. This effectively allows for the circulation of the family from the pool deck to the interior as if it was another room in the house. The contrast of the original disorganization and clutter to the cleanly detailed, highly organized space is a huge transformation for this home.
キッチン (大理石カウンター、アイランドなし、アンダーカウンターシンク) の写真
1