キッチン (大理石カウンター、マルチカラーの床、オレンジの床) の写真
絞り込み:
資材コスト
並び替え:今日の人気順
写真 1〜20 枚目(全 1,900 枚)
1/4

ニューヨークにあるラグジュアリーな中くらいなコンテンポラリースタイルのおしゃれなキッチン (アンダーカウンターシンク、フラットパネル扉のキャビネット、白いキャビネット、大理石カウンター、白いキッチンパネル、シルバーの調理設備、セラミックタイルの床、マルチカラーの床、白いキッチンカウンター) の写真

Au pied du métro Saint-Placide, ce spacieux appartement haussmannien abrite un jeune couple qui aime les belles choses.
J’ai choisi de garder les moulures et les principaux murs blancs, pour mettre des touches de bleu et de vert sapin, qui apporte de la profondeur à certains endroits de l’appartement.
La cuisine ouverte sur le salon, en marbre de Carrare blanc, accueille un ilot qui permet de travailler, cuisiner tout en profitant de la lumière naturelle.
Des touches de laiton viennent souligner quelques détails, et des meubles vintage apporter un côté stylisé, comme le buffet recyclé en meuble vasque dans la salle de bains au total look New-York rétro.

Photography by 10 Frame Handles
トロントにある中くらいなコンテンポラリースタイルのおしゃれなキッチン (アンダーカウンターシンク、フラットパネル扉のキャビネット、中間色木目調キャビネット、大理石カウンター、グレーのキッチンパネル、シルバーの調理設備、スレートの床、マルチカラーの床) の写真
トロントにある中くらいなコンテンポラリースタイルのおしゃれなキッチン (アンダーカウンターシンク、フラットパネル扉のキャビネット、中間色木目調キャビネット、大理石カウンター、グレーのキッチンパネル、シルバーの調理設備、スレートの床、マルチカラーの床) の写真
Lauren Colton
シアトルにあるミッドセンチュリースタイルのおしゃれなアイランドキッチン (シングルシンク、フラットパネル扉のキャビネット、中間色木目調キャビネット、大理石カウンター、パネルと同色の調理設備、無垢フローリング、ガラスまたは窓のキッチンパネル、オレンジの床、窓) の写真
シアトルにあるミッドセンチュリースタイルのおしゃれなアイランドキッチン (シングルシンク、フラットパネル扉のキャビネット、中間色木目調キャビネット、大理石カウンター、パネルと同色の調理設備、無垢フローリング、ガラスまたは窓のキッチンパネル、オレンジの床、窓) の写真

We created the light shaft above the island, which allows light in through two new round windows. These openings used to be attic vents. The beams are reclaimed lumber. Lighting and pulls are from Rejuvenation.

Photo by: Jim Bartsch
サンタバーバラにあるラグジュアリーな中くらいなミッドセンチュリースタイルのおしゃれなキッチン (フラットパネル扉のキャビネット、淡色木目調キャビネット、大理石カウンター、パネルと同色の調理設備、竹フローリング、マルチカラーのキッチンパネル、ボーダータイルのキッチンパネル、オレンジの床) の写真
サンタバーバラにあるラグジュアリーな中くらいなミッドセンチュリースタイルのおしゃれなキッチン (フラットパネル扉のキャビネット、淡色木目調キャビネット、大理石カウンター、パネルと同色の調理設備、竹フローリング、マルチカラーのキッチンパネル、ボーダータイルのキッチンパネル、オレンジの床) の写真
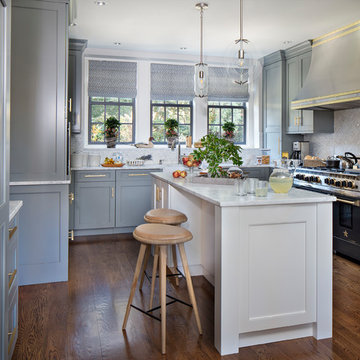
John Martinelli Photography
フィラデルフィアにあるトランジショナルスタイルのおしゃれなキッチン (落し込みパネル扉のキャビネット、グレーのキャビネット、大理石カウンター、無垢フローリング、マルチカラーのキッチンパネル、黒い調理設備、オレンジの床) の写真
フィラデルフィアにあるトランジショナルスタイルのおしゃれなキッチン (落し込みパネル扉のキャビネット、グレーのキャビネット、大理石カウンター、無垢フローリング、マルチカラーのキッチンパネル、黒い調理設備、オレンジの床) の写真

Vas
ニューヨークにある広いカントリー風のおしゃれなキッチン (エプロンフロントシンク、インセット扉のキャビネット、白いキャビネット、大理石カウンター、白いキッチンパネル、セラミックタイルのキッチンパネル、シルバーの調理設備、トラバーチンの床、マルチカラーの床) の写真
ニューヨークにある広いカントリー風のおしゃれなキッチン (エプロンフロントシンク、インセット扉のキャビネット、白いキャビネット、大理石カウンター、白いキッチンパネル、セラミックタイルのキッチンパネル、シルバーの調理設備、トラバーチンの床、マルチカラーの床) の写真

ミネアポリスにある高級な広いトラディショナルスタイルのおしゃれなキッチン (シルバーの調理設備、エプロンフロントシンク、落し込みパネル扉のキャビネット、白いキャビネット、大理石カウンター、白いキッチンパネル、石タイルのキッチンパネル、マルチカラーの床) の写真
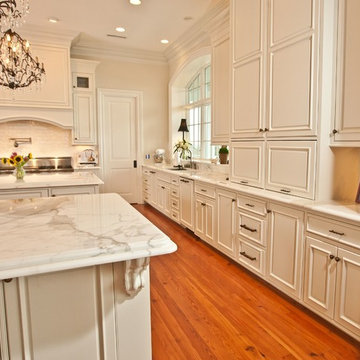
他の地域にある高級な広いトランジショナルスタイルのおしゃれなキッチン (アンダーカウンターシンク、インセット扉のキャビネット、白いキャビネット、大理石カウンター、白いキッチンパネル、サブウェイタイルのキッチンパネル、シルバーの調理設備、無垢フローリング、オレンジの床、白いキッチンカウンター) の写真

New butler’s pantry we created after removing the stove and the closet in the old kitchen.
// This room makes a big design statement, from the hex tile, Alba Vera marble counters, custom cabinets and pendant light fixtures.
// The pendant lights are from Circa Lighting, and match the brass of the drawer and door pulls.
// The 3x12 subway tile runs from countertop to the ceiling.
// One side of the butler’s pantry features a dish pantry with custom glass-front cabinets and drawer storage.
// The other side features the main sink, dishwasher and custom cabinets. This butler’s pantry keeps dirty dishes out of sight from the guests and entertaining area.
// Designer refers to it as the jewel of the kitchen
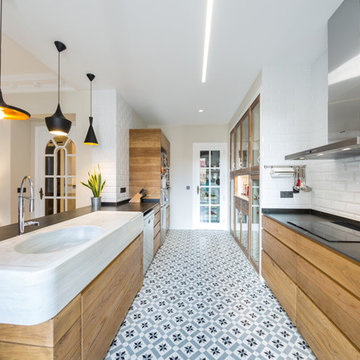
Ébano arquitectura de interiores reforma este antiguo apartamento en el centro de Alcoy, de fuerte personalidad. El diseño respeta la estética clásica original recuperando muchos elementos existentes y modernizándolos. En los espacios comunes utilizamos la madera, colores claros y elementos en negro e inoxidable. Esta neutralidad contrasta con la decoración de los baños y dormitorios, mucho más atrevidos, que sin duda no pasan desapercibidos.

Cocina con isla
Fotógrafo: Javier Ortega
マドリードにある小さなコンテンポラリースタイルのおしゃれなキッチン (フラットパネル扉のキャビネット、ステンレスキャビネット、黒い調理設備、大理石カウンター、グレーのキッチンパネル、セラミックタイルの床、マルチカラーの床、黒いキッチンカウンター) の写真
マドリードにある小さなコンテンポラリースタイルのおしゃれなキッチン (フラットパネル扉のキャビネット、ステンレスキャビネット、黒い調理設備、大理石カウンター、グレーのキッチンパネル、セラミックタイルの床、マルチカラーの床、黒いキッチンカウンター) の写真

Kitchen renovation in a pre-war apartment on the Upper West Side
ニューヨークにある高級な小さなミッドセンチュリースタイルのおしゃれなキッチン (エプロンフロントシンク、フラットパネル扉のキャビネット、青いキャビネット、大理石カウンター、白いキッチンパネル、セラミックタイルのキッチンパネル、シルバーの調理設備、セラミックタイルの床、アイランドなし、マルチカラーの床、白いキッチンカウンター) の写真
ニューヨークにある高級な小さなミッドセンチュリースタイルのおしゃれなキッチン (エプロンフロントシンク、フラットパネル扉のキャビネット、青いキャビネット、大理石カウンター、白いキッチンパネル、セラミックタイルのキッチンパネル、シルバーの調理設備、セラミックタイルの床、アイランドなし、マルチカラーの床、白いキッチンカウンター) の写真

Our client Neel decided to renovate his master bathroom since it felt very outdated. He was looking to achieve that luxurious look by choosing dark color scheme for his bathroom with a touch of brass. The look we got is amazing. We chose a black vanity, toilet and window frame and painted the walls black.
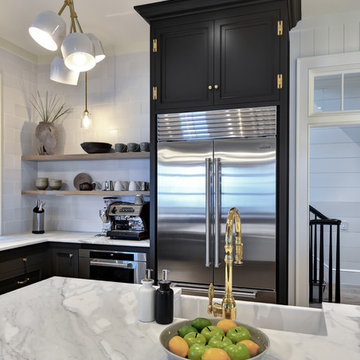
チャールストンにある中くらいなカントリー風のおしゃれなキッチン (エプロンフロントシンク、落し込みパネル扉のキャビネット、黒いキャビネット、大理石カウンター、白いキッチンパネル、サブウェイタイルのキッチンパネル、シルバーの調理設備、セメントタイルの床、マルチカラーの床、白いキッチンカウンター) の写真

This kitchen is in "The Reserve", a $25 million dollar Holmby Hills estate. The floor of this kitchen is one of several places designer Kristoffer Winters used Villa Lagoon Tile's cement tile. This geometic pattern is called, "Cubes", and can be ordered custom colors! Photo by Nick Springett.
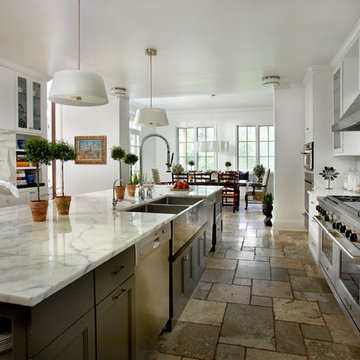
Featured in Sheridan Road Magazine 2011
シカゴにある広いトランジショナルスタイルのおしゃれなキッチン (エプロンフロントシンク、落し込みパネル扉のキャビネット、白いキャビネット、大理石カウンター、グレーのキッチンパネル、石スラブのキッチンパネル、シルバーの調理設備、マルチカラーの床) の写真
シカゴにある広いトランジショナルスタイルのおしゃれなキッチン (エプロンフロントシンク、落し込みパネル扉のキャビネット、白いキャビネット、大理石カウンター、グレーのキッチンパネル、石スラブのキッチンパネル、シルバーの調理設備、マルチカラーの床) の写真

ニューヨークにある広いカントリー風のおしゃれなキッチン (ドロップインシンク、シェーカースタイル扉のキャビネット、白いキャビネット、大理石カウンター、黒いキッチンパネル、大理石のキッチンパネル、黒い調理設備、大理石の床、マルチカラーの床、黒いキッチンカウンター、表し梁) の写真

ヒューストンにあるトラディショナルスタイルのおしゃれなキッチン (アンダーカウンターシンク、シェーカースタイル扉のキャビネット、ベージュのキャビネット、大理石カウンター、白いキッチンパネル、大理石のキッチンパネル、パネルと同色の調理設備、塗装フローリング、マルチカラーの床) の写真
キッチン (大理石カウンター、マルチカラーの床、オレンジの床) の写真
1