キッチン (大理石カウンター、コンクリートの床、シングルシンク) の写真
絞り込み:
資材コスト
並び替え:今日の人気順
写真 1〜20 枚目(全 147 枚)
1/4
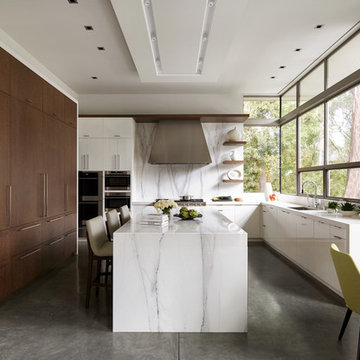
Thibault Cartier
サンフランシスコにあるラグジュアリーな広いモダンスタイルのおしゃれなキッチン (シングルシンク、フラットパネル扉のキャビネット、大理石カウンター、白いキッチンパネル、大理石のキッチンパネル、シルバーの調理設備、コンクリートの床、グレーの床、白いキッチンカウンター) の写真
サンフランシスコにあるラグジュアリーな広いモダンスタイルのおしゃれなキッチン (シングルシンク、フラットパネル扉のキャビネット、大理石カウンター、白いキッチンパネル、大理石のキッチンパネル、シルバーの調理設備、コンクリートの床、グレーの床、白いキッチンカウンター) の写真
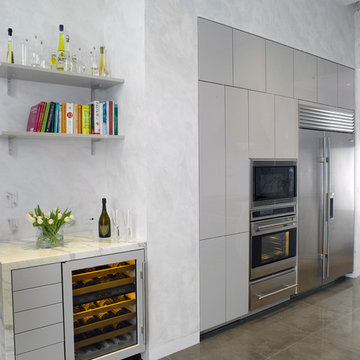
ニューヨークにある高級な広いコンテンポラリースタイルのおしゃれなキッチン (シングルシンク、フラットパネル扉のキャビネット、白いキャビネット、大理石カウンター、白いキッチンパネル、石スラブのキッチンパネル、シルバーの調理設備、コンクリートの床、アイランドなし) の写真
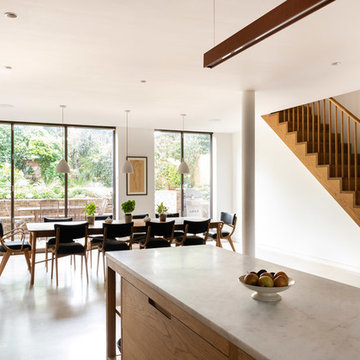
Caroline Mardon
ロンドンにあるラグジュアリーな広いコンテンポラリースタイルのおしゃれなキッチン (シングルシンク、フラットパネル扉のキャビネット、中間色木目調キャビネット、大理石カウンター、白いキッチンパネル、モザイクタイルのキッチンパネル、シルバーの調理設備、コンクリートの床、グレーの床、白いキッチンカウンター) の写真
ロンドンにあるラグジュアリーな広いコンテンポラリースタイルのおしゃれなキッチン (シングルシンク、フラットパネル扉のキャビネット、中間色木目調キャビネット、大理石カウンター、白いキッチンパネル、モザイクタイルのキッチンパネル、シルバーの調理設備、コンクリートの床、グレーの床、白いキッチンカウンター) の写真

Photo by Kate Turpin Zimmerman
オースティンにある高級な広いコンテンポラリースタイルのおしゃれなキッチン (シングルシンク、フラットパネル扉のキャビネット、淡色木目調キャビネット、大理石カウンター、白いキッチンパネル、石スラブのキッチンパネル、パネルと同色の調理設備、コンクリートの床、グレーの床、白いキッチンカウンター) の写真
オースティンにある高級な広いコンテンポラリースタイルのおしゃれなキッチン (シングルシンク、フラットパネル扉のキャビネット、淡色木目調キャビネット、大理石カウンター、白いキッチンパネル、石スラブのキッチンパネル、パネルと同色の調理設備、コンクリートの床、グレーの床、白いキッチンカウンター) の写真

Modern design by Alberto Juarez and Darin Radac of Novum Architecture in Los Angeles.
ロサンゼルスにある広いモダンスタイルのおしゃれなキッチン (シングルシンク、フラットパネル扉のキャビネット、白いキャビネット、大理石カウンター、グレーのキッチンパネル、サブウェイタイルのキッチンパネル、シルバーの調理設備、コンクリートの床) の写真
ロサンゼルスにある広いモダンスタイルのおしゃれなキッチン (シングルシンク、フラットパネル扉のキャビネット、白いキャビネット、大理石カウンター、グレーのキッチンパネル、サブウェイタイルのキッチンパネル、シルバーの調理設備、コンクリートの床) の写真
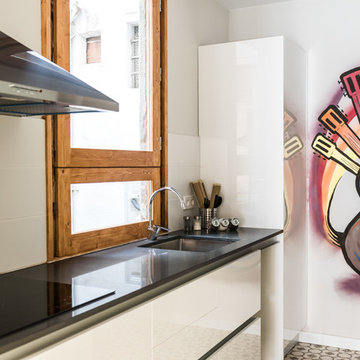
Fotógrafa: Mercè Gost
バルセロナにあるお手頃価格の中くらいなモダンスタイルのおしゃれなキッチン (シングルシンク、フラットパネル扉のキャビネット、白いキャビネット、大理石カウンター、白いキッチンパネル、セラミックタイルのキッチンパネル、シルバーの調理設備、コンクリートの床、アイランドなし、白い床、黒いキッチンカウンター) の写真
バルセロナにあるお手頃価格の中くらいなモダンスタイルのおしゃれなキッチン (シングルシンク、フラットパネル扉のキャビネット、白いキャビネット、大理石カウンター、白いキッチンパネル、セラミックタイルのキッチンパネル、シルバーの調理設備、コンクリートの床、アイランドなし、白い床、黒いキッチンカウンター) の写真
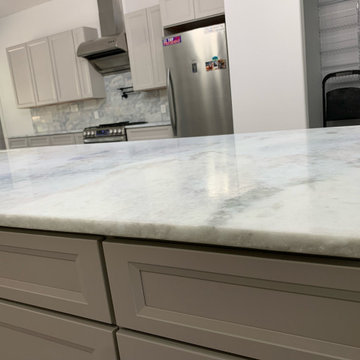
Kitchen remodel with a live edge marble countertop, new grey cabinets, pot filler, gas range, and modern hood.
ダラスにある高級な広いコンテンポラリースタイルのおしゃれなキッチン (シングルシンク、シェーカースタイル扉のキャビネット、グレーのキャビネット、大理石カウンター、白いキッチンパネル、大理石のキッチンパネル、シルバーの調理設備、コンクリートの床、グレーの床、白いキッチンカウンター、三角天井) の写真
ダラスにある高級な広いコンテンポラリースタイルのおしゃれなキッチン (シングルシンク、シェーカースタイル扉のキャビネット、グレーのキャビネット、大理石カウンター、白いキッチンパネル、大理石のキッチンパネル、シルバーの調理設備、コンクリートの床、グレーの床、白いキッチンカウンター、三角天井) の写真
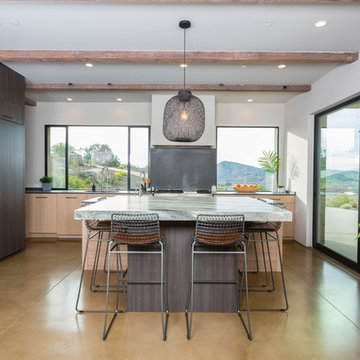
Remy Haynes
サンディエゴにある高級な広いコンテンポラリースタイルのおしゃれなキッチン (シングルシンク、フラットパネル扉のキャビネット、淡色木目調キャビネット、大理石カウンター、シルバーの調理設備、コンクリートの床、茶色い床) の写真
サンディエゴにある高級な広いコンテンポラリースタイルのおしゃれなキッチン (シングルシンク、フラットパネル扉のキャビネット、淡色木目調キャビネット、大理石カウンター、シルバーの調理設備、コンクリートの床、茶色い床) の写真
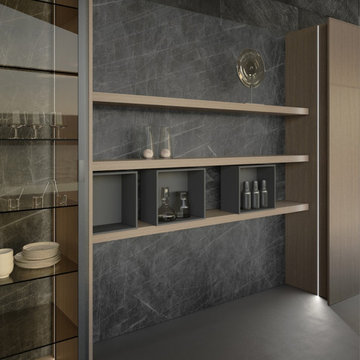
The kitchen finds its greatest expression in the island. Its spaciousness makes it appear majestic, and the overhanging top emphasises its architectural strength. The thick Dekton® top accommodates the integrated sink and Pitt Fire burners, and ends with the breakfast bar. The large tubular hood in painted steel corresponds exactly to the burners and emphasises the vertical lines of the ceiling.
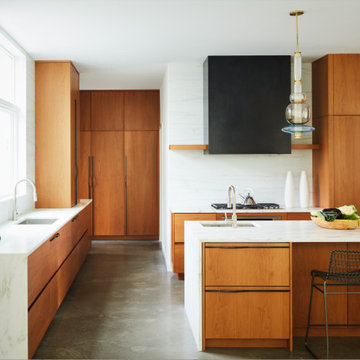
cool modern kitchen with warm vibe
ニューヨークにある広いモダンスタイルのおしゃれなキッチン (シングルシンク、フラットパネル扉のキャビネット、中間色木目調キャビネット、大理石カウンター、白いキッチンパネル、大理石のキッチンパネル、パネルと同色の調理設備、コンクリートの床、グレーの床、白いキッチンカウンター) の写真
ニューヨークにある広いモダンスタイルのおしゃれなキッチン (シングルシンク、フラットパネル扉のキャビネット、中間色木目調キャビネット、大理石カウンター、白いキッチンパネル、大理石のキッチンパネル、パネルと同色の調理設備、コンクリートの床、グレーの床、白いキッチンカウンター) の写真
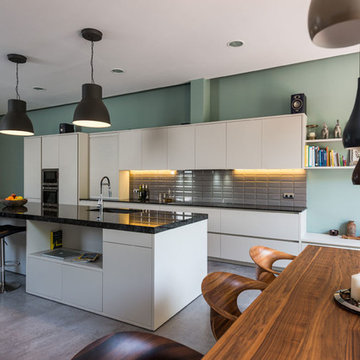
Sincro
バルセロナにある高級な広いインダストリアルスタイルのおしゃれなキッチン (シングルシンク、フラットパネル扉のキャビネット、白いキャビネット、大理石カウンター、グレーのキッチンパネル、磁器タイルのキッチンパネル、シルバーの調理設備、コンクリートの床、グレーの床) の写真
バルセロナにある高級な広いインダストリアルスタイルのおしゃれなキッチン (シングルシンク、フラットパネル扉のキャビネット、白いキャビネット、大理石カウンター、グレーのキッチンパネル、磁器タイルのキッチンパネル、シルバーの調理設備、コンクリートの床、グレーの床) の写真

This high rise, loft style kitchen incorporates modern design elements using stylish materials and hidden appliances. The horizontal, lift up wall cabinets and floating shelves allows sufficient and functional storage in this minimalist design layout. The soft grey color palette in the cabinetry blends in with the industrial elements of the dwelling structure yet allows the purple accent wall and surrounding art to stand out as focal points in this kitchen.
One of the most important requests this client had was that the kitchen needed to take advantage of the dramatic skyline views. The appliances needed to be hidden from view as best possible. A soft, neutral color palette so that she could incorporate her favorite colors, purple and black, in accessories and art. Everything needed a place to be stored so there would be no clutter on the countertops.
Due to the structural requirements in the building, a large concrete support column was the biggest design challenge. The location of this column made it difficult to ensure that the client had adequate walkway clearance between the living area and kitchen without sacrificing storage. In the original layout, the shape and location of the island and its attachment to the concrete column blocked the fantastic view of the city skyline.
In order to improve this walkway clearance, the island was pushed out further into the kitchen so that it became in-line with the column. A shallow depth, tall cabinet then replaced a standard 24” deep cabinet to widen the walk-space. In conjunction with moving the island, the shape of it was altered so that the cook-top could be relocated to allow the client to cook, congregate and take in the fabulous view of the city.
Designed by Tiffany Edwards and Micqui McGowen. Interior Design by Natalie Schorr. Photographed by Miro Dvorscak.

Our clients wanted to create more space and re-configure the rooms they already had in this terraced house in London SW2. The property was just not big enough to accommodate their busy family life or for entertaining family and friends. They wanted a usable back garden too.
One of the main ambitions was to create enough space downstairs for an additional family room combined with a large kitchen dining area. It was essential to be able to divide the different activity spaces too.
The final part of the brief was to create something different. The design had to be more than the usual “box stuck on the back of a 1930s house.”
Our solution was to look at several ambitious designs to deliver under permitted development. This approach would reduce the cost and timescale of the project significantly. However, as a back-up, we also applied to Lambeth Council for full planning permission for the same design, but with different materials such as a roof clad with zinc.
Internally we extended to the rear of the property to create the large family-friendly kitchen, dining and living space our client wanted. The original front room has been divided off with steel framed doors that are double glazed to help with soundproofing. We used a hedgehog glazing system, which is very effective.
The extension has a stepped plan, which helps to create internal zoning and to separate the different rooms’ functions. There is a non-symmetrical pitched roof, which is open internally up to the roof planes to maximise the feeling of space.
The roof of the extension is clad in zinc with a concealed gutter and an overhang to provide shelter. Black bricks and dark grey mortar give the impression of one material, which ties into the colour of the glazing frames and roof. This palate brings all the elements of the design together, which complements a polished concrete internal floor and a stylish contemporary kitchen by Piqu.
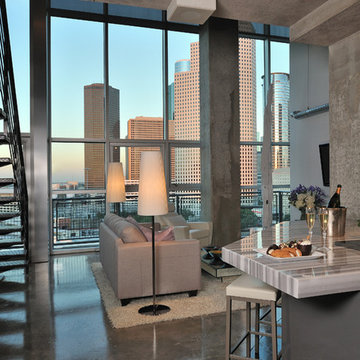
This high rise, loft style kitchen incorporates modern design elements using stylish materials and hidden appliances. The horizontal, lift up wall cabinets and floating shelves allows sufficient and functional storage in this minimalist design layout. The soft grey color palette in the cabinetry blends in with the industrial elements of the dwelling structure yet allows the purple accent wall and surrounding art to stand out as focal points in this kitchen.
One of the most important requests this client had was that the kitchen needed to take advantage of the dramatic skyline views. The appliances needed to be hidden from view as best possible. A soft, neutral color palette so that she could incorporate her favorite colors, purple and black, in accessories and art. Everything needed a place to be stored so there would be no clutter on the countertops.
Due to the structural requirements in the building, a large concrete support column was the biggest design challenge. The location of this column made it difficult to ensure that the client had adequate walkway clearance between the living area and kitchen without sacrificing storage. In the original layout, the shape and location of the island and its attachment to the concrete column blocked the fantastic view of the city skyline.
In order to improve this walkway clearance, the island was pushed out further into the kitchen so that it became in-line with the column. A shallow depth, tall cabinet then replaced a standard 24” deep cabinet to widen the walk-space. In conjunction with moving the island, the shape of it was altered so that the cook-top could be relocated to allow the client to cook, congregate and take in the fabulous view of the city.
Designed by Tiffany Edwards and Micqui McGowen. Interior Design by Natalie Schorr. Photographed by Miro Dvorscak.

The L-shaped island in combination with the stainless steel appliance cube allow for the light to flow through this space entirely. The backdrop of the kitchen houses a steam oven and full height pantry cabinets. The block of Calacatta Oro is the countertop of this island, while a plain sliced black walnut bar top allows for finished dishes to be served to the adjacent dining room. The olive wood ceiling plane serves to unite the kitchen and living room spaces. Photos by Chen + Suchart Studio LLC
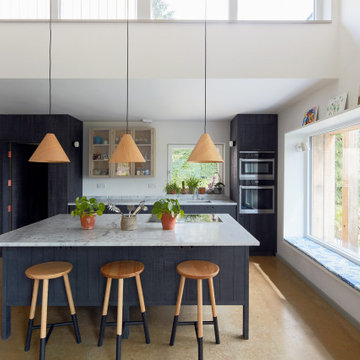
Conversion of a bungalow in to a low energy family home.
オックスフォードシャーにあるお手頃価格の中くらいな北欧スタイルのおしゃれなアイランドキッチン (大理石カウンター、コンクリートの床、シングルシンク、グレーのキャビネット、シルバーの調理設備、ベージュの床、白いキッチンカウンター) の写真
オックスフォードシャーにあるお手頃価格の中くらいな北欧スタイルのおしゃれなアイランドキッチン (大理石カウンター、コンクリートの床、シングルシンク、グレーのキャビネット、シルバーの調理設備、ベージュの床、白いキッチンカウンター) の写真
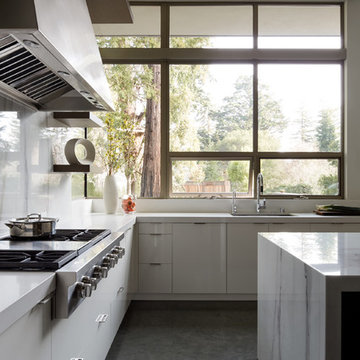
Thibault Cartier
サンフランシスコにあるラグジュアリーな広いモダンスタイルのおしゃれなキッチン (シングルシンク、フラットパネル扉のキャビネット、大理石カウンター、白いキッチンパネル、大理石のキッチンパネル、シルバーの調理設備、コンクリートの床、グレーの床、白いキッチンカウンター) の写真
サンフランシスコにあるラグジュアリーな広いモダンスタイルのおしゃれなキッチン (シングルシンク、フラットパネル扉のキャビネット、大理石カウンター、白いキッチンパネル、大理石のキッチンパネル、シルバーの調理設備、コンクリートの床、グレーの床、白いキッチンカウンター) の写真
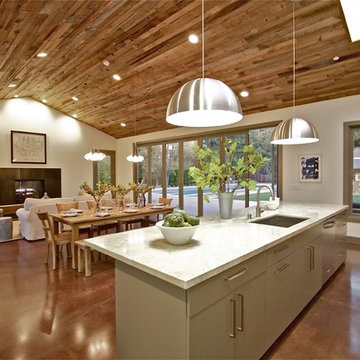
サンフランシスコにある中くらいなカントリー風のおしゃれなキッチン (シングルシンク、フラットパネル扉のキャビネット、グレーのキャビネット、大理石カウンター、白いキッチンパネル、石スラブのキッチンパネル、シルバーの調理設備、コンクリートの床) の写真
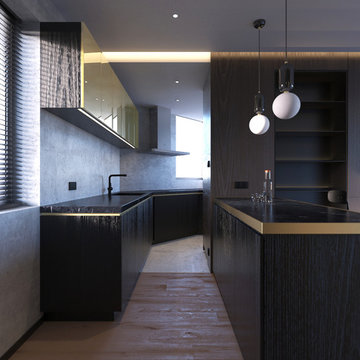
香港にある小さなモダンスタイルのおしゃれなキッチン (シングルシンク、レイズドパネル扉のキャビネット、黒いキャビネット、大理石カウンター、グレーのキッチンパネル、黒い調理設備、コンクリートの床、グレーの床、黒いキッチンカウンター) の写真
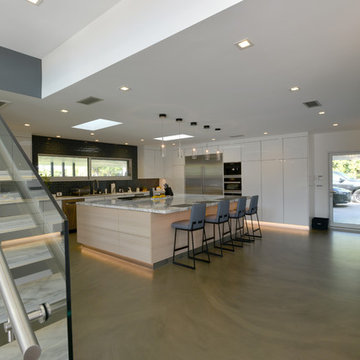
Modern design by Alberto Juarez and Darin Radac of Novum Architecture in Los Angeles.
ロサンゼルスにある広いモダンスタイルのおしゃれなキッチン (シングルシンク、フラットパネル扉のキャビネット、白いキャビネット、大理石カウンター、グレーのキッチンパネル、サブウェイタイルのキッチンパネル、シルバーの調理設備、コンクリートの床) の写真
ロサンゼルスにある広いモダンスタイルのおしゃれなキッチン (シングルシンク、フラットパネル扉のキャビネット、白いキャビネット、大理石カウンター、グレーのキッチンパネル、サブウェイタイルのキッチンパネル、シルバーの調理設備、コンクリートの床) の写真
キッチン (大理石カウンター、コンクリートの床、シングルシンク) の写真
1