キッチン (大理石カウンター、ソープストーンカウンター、コルクフローリング) の写真
絞り込み:
資材コスト
並び替え:今日の人気順
写真 1〜20 枚目(全 65 枚)

This gray transitional kitchen consists of open shelving, marble counters and flat panel cabinetry. The paneled refrigerator, white subway tile and gray cabinetry helps the compact kitchen have a much larger feel due to the light colors carried throughout the space.
Photo credit: Normandy Remodeling

usfloorsllc.com
他の地域にある高級な巨大なカントリー風のおしゃれなキッチン (エプロンフロントシンク、落し込みパネル扉のキャビネット、白いキャビネット、大理石カウンター、白いキッチンパネル、サブウェイタイルのキッチンパネル、シルバーの調理設備、コルクフローリング) の写真
他の地域にある高級な巨大なカントリー風のおしゃれなキッチン (エプロンフロントシンク、落し込みパネル扉のキャビネット、白いキャビネット、大理石カウンター、白いキッチンパネル、サブウェイタイルのキッチンパネル、シルバーの調理設備、コルクフローリング) の写真
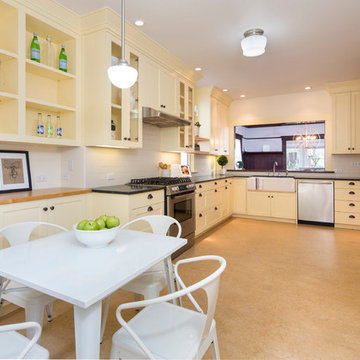
サンフランシスコにある高級な広いトラディショナルスタイルのおしゃれなキッチン (エプロンフロントシンク、シェーカースタイル扉のキャビネット、黄色いキャビネット、ソープストーンカウンター、白いキッチンパネル、セラミックタイルのキッチンパネル、シルバーの調理設備、コルクフローリング、茶色い床) の写真
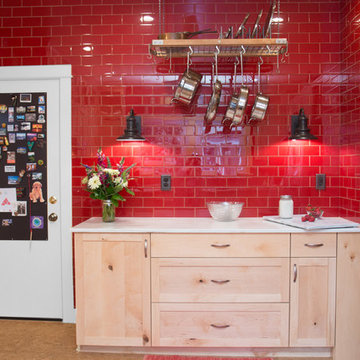
ポートランドにある中くらいなエクレクティックスタイルのおしゃれなキッチン (ダブルシンク、シェーカースタイル扉のキャビネット、淡色木目調キャビネット、大理石カウンター、赤いキッチンパネル、磁器タイルのキッチンパネル、シルバーの調理設備、コルクフローリング、ベージュの床) の写真
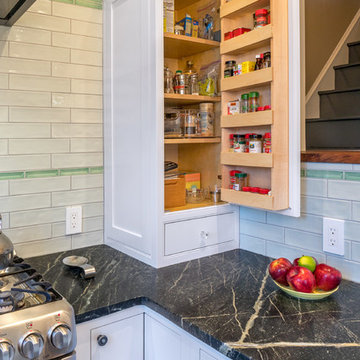
フィラデルフィアにあるラグジュアリーな巨大なトランジショナルスタイルのおしゃれなキッチン (アンダーカウンターシンク、フラットパネル扉のキャビネット、白いキャビネット、ソープストーンカウンター、緑のキッチンパネル、セラミックタイルのキッチンパネル、シルバーの調理設備、コルクフローリング、茶色い床、マルチカラーのキッチンカウンター) の写真
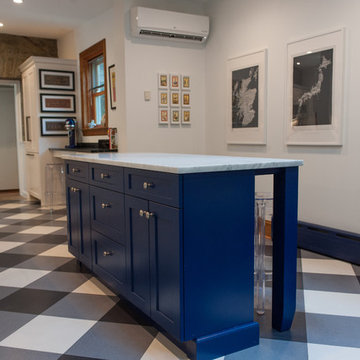
John Welsh
フィラデルフィアにあるエクレクティックスタイルのおしゃれなキッチン (エプロンフロントシンク、白いキッチンパネル、コルクフローリング、青いキャビネット、大理石カウンター、シルバーの調理設備、マルチカラーの床) の写真
フィラデルフィアにあるエクレクティックスタイルのおしゃれなキッチン (エプロンフロントシンク、白いキッチンパネル、コルクフローリング、青いキャビネット、大理石カウンター、シルバーの調理設備、マルチカラーの床) の写真
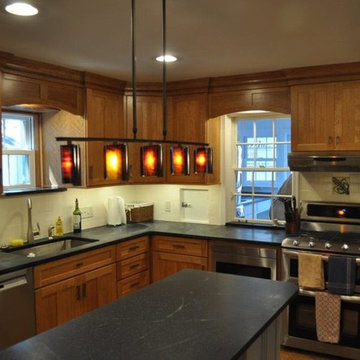
フィラデルフィアにあるお手頃価格の中くらいなトラディショナルスタイルのおしゃれなキッチン (シングルシンク、落し込みパネル扉のキャビネット、中間色木目調キャビネット、ソープストーンカウンター、白いキッチンパネル、セラミックタイルのキッチンパネル、シルバーの調理設備、コルクフローリング) の写真
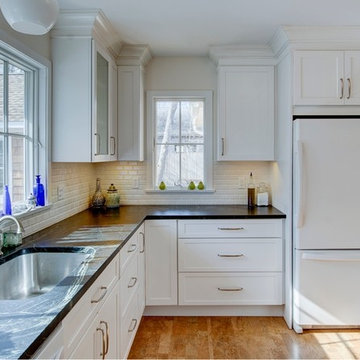
One of A Direct's designers, Ted, partnered up with Anne Surchin, Architect on this Southold, NY kitchen renovation. As you can see, the outcome was just beautiful. We love that this kitchen design gives the customer functional, designated working areas. Instead of focusing on the "kitchen triangle," kitchen designers have been focusing on creating functional work zones. With this kitchen, we've done just that! The "cooking zone" has ample counter top space and is completely separate from the "sink/ washing zone." This allows the chef to be interrupted, while others are getting a jump on dishes. On top of a plethora amount of cabinet storage, and two glass display cabinets, this kitchen truly has it all!
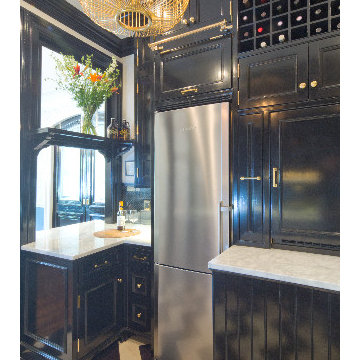
Ken Hild
ニューヨークにあるラグジュアリーな小さなおしゃれなキッチン (エプロンフロントシンク、フラットパネル扉のキャビネット、黒いキャビネット、大理石カウンター、メタリックのキッチンパネル、ミラータイルのキッチンパネル、シルバーの調理設備、コルクフローリング) の写真
ニューヨークにあるラグジュアリーな小さなおしゃれなキッチン (エプロンフロントシンク、フラットパネル扉のキャビネット、黒いキャビネット、大理石カウンター、メタリックのキッチンパネル、ミラータイルのキッチンパネル、シルバーの調理設備、コルクフローリング) の写真
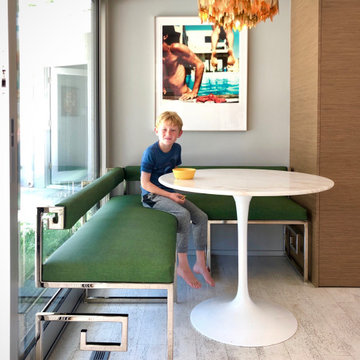
オレンジカウンティにある中くらいなコンテンポラリースタイルのおしゃれなキッチン (アンダーカウンターシンク、フラットパネル扉のキャビネット、中間色木目調キャビネット、大理石カウンター、白いキッチンパネル、大理石のキッチンパネル、パネルと同色の調理設備、コルクフローリング、アイランドなし、白い床、白いキッチンカウンター) の写真
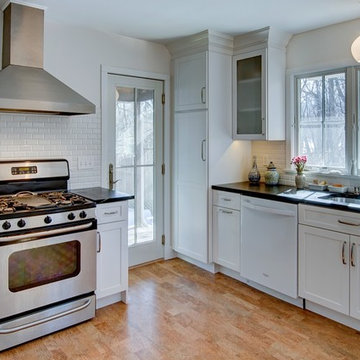
One of A Direct's designers, Ted, partnered up with Anne Surchin, Architect on this Southold, NY kitchen renovation. As you can see, the outcome was just beautiful. We love that this kitchen design gives the customer functional, designated working areas. Instead of focusing on the "kitchen triangle," kitchen designers have been focusing on creating functional work zones. With this kitchen, we've done just that! The "cooking zone" has ample counter top space and is completely separate from the "sink/ washing zone." This allows the chef to be interrupted, while others are getting a jump on dishes. On top of a plethora amount of cabinet storage, and two glass display cabinets, this kitchen truly has it all!
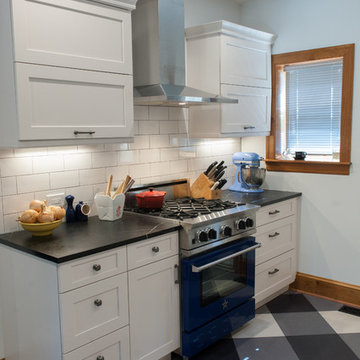
John Welsh
フィラデルフィアにあるエクレクティックスタイルのおしゃれなキッチン (エプロンフロントシンク、白いキッチンパネル、コルクフローリング、落し込みパネル扉のキャビネット、白いキャビネット、ソープストーンカウンター、カラー調理設備、マルチカラーの床) の写真
フィラデルフィアにあるエクレクティックスタイルのおしゃれなキッチン (エプロンフロントシンク、白いキッチンパネル、コルクフローリング、落し込みパネル扉のキャビネット、白いキャビネット、ソープストーンカウンター、カラー調理設備、マルチカラーの床) の写真
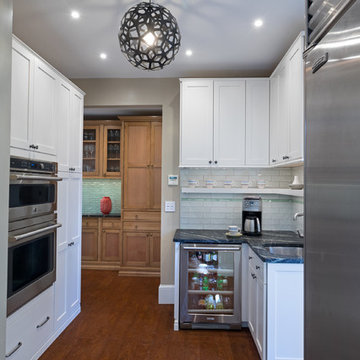
フィラデルフィアにあるラグジュアリーな巨大なトランジショナルスタイルのおしゃれなキッチン (アンダーカウンターシンク、フラットパネル扉のキャビネット、白いキャビネット、ソープストーンカウンター、緑のキッチンパネル、セラミックタイルのキッチンパネル、シルバーの調理設備、コルクフローリング、茶色い床、マルチカラーのキッチンカウンター) の写真
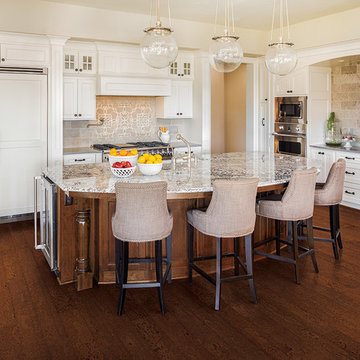
usfloorsllc.com
他の地域にある高級な巨大なトランジショナルスタイルのおしゃれなキッチン (エプロンフロントシンク、落し込みパネル扉のキャビネット、白いキャビネット、大理石カウンター、白いキッチンパネル、サブウェイタイルのキッチンパネル、シルバーの調理設備、コルクフローリング) の写真
他の地域にある高級な巨大なトランジショナルスタイルのおしゃれなキッチン (エプロンフロントシンク、落し込みパネル扉のキャビネット、白いキャビネット、大理石カウンター、白いキッチンパネル、サブウェイタイルのキッチンパネル、シルバーの調理設備、コルクフローリング) の写真
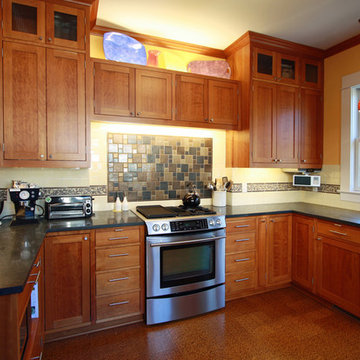
ポートランドにある小さなトラディショナルスタイルのおしゃれなキッチン (アンダーカウンターシンク、シェーカースタイル扉のキャビネット、中間色木目調キャビネット、ソープストーンカウンター、マルチカラーのキッチンパネル、セラミックタイルのキッチンパネル、シルバーの調理設備、コルクフローリング、アイランドなし) の写真
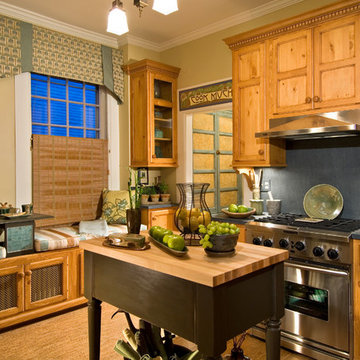
Kitchen, Vanguard Designer Showhouse 2008
Kitchen and Bath World
Randall Perry Photography
C4 Woodworking
ボストンにある小さなトラディショナルスタイルのおしゃれなキッチン (エプロンフロントシンク、落し込みパネル扉のキャビネット、淡色木目調キャビネット、ソープストーンカウンター、グレーのキッチンパネル、石スラブのキッチンパネル、シルバーの調理設備、コルクフローリング) の写真
ボストンにある小さなトラディショナルスタイルのおしゃれなキッチン (エプロンフロントシンク、落し込みパネル扉のキャビネット、淡色木目調キャビネット、ソープストーンカウンター、グレーのキッチンパネル、石スラブのキッチンパネル、シルバーの調理設備、コルクフローリング) の写真
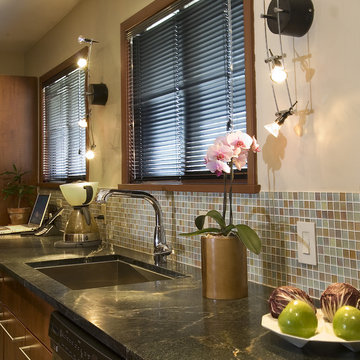
This kitchen is a space in a mid century modern home. The client wanted to update the kitchen to function for entertaining
クリーブランドにある中くらいなミッドセンチュリースタイルのおしゃれなキッチン (アンダーカウンターシンク、フラットパネル扉のキャビネット、濃色木目調キャビネット、ソープストーンカウンター、マルチカラーのキッチンパネル、ガラス板のキッチンパネル、コルクフローリング、アイランドなし) の写真
クリーブランドにある中くらいなミッドセンチュリースタイルのおしゃれなキッチン (アンダーカウンターシンク、フラットパネル扉のキャビネット、濃色木目調キャビネット、ソープストーンカウンター、マルチカラーのキッチンパネル、ガラス板のキッチンパネル、コルクフローリング、アイランドなし) の写真
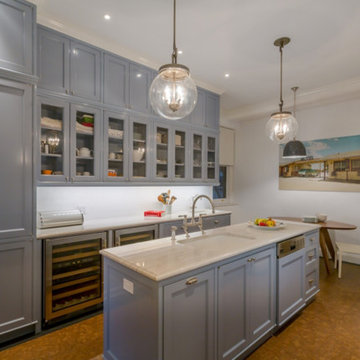
Project for BWA
ニューヨークにある高級な広いコンテンポラリースタイルのおしゃれなキッチン (アンダーカウンターシンク、落し込みパネル扉のキャビネット、グレーのキャビネット、大理石カウンター、白いキッチンパネル、セラミックタイルのキッチンパネル、パネルと同色の調理設備、コルクフローリング、茶色い床、グレーのキッチンカウンター) の写真
ニューヨークにある高級な広いコンテンポラリースタイルのおしゃれなキッチン (アンダーカウンターシンク、落し込みパネル扉のキャビネット、グレーのキャビネット、大理石カウンター、白いキッチンパネル、セラミックタイルのキッチンパネル、パネルと同色の調理設備、コルクフローリング、茶色い床、グレーのキッチンカウンター) の写真
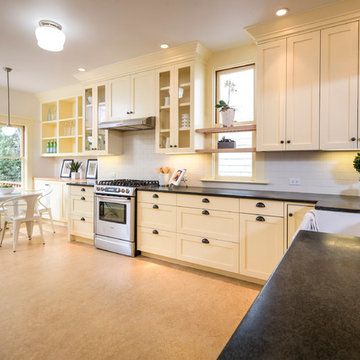
サンフランシスコにある高級な広いトラディショナルスタイルのおしゃれなキッチン (エプロンフロントシンク、シェーカースタイル扉のキャビネット、黄色いキャビネット、ソープストーンカウンター、白いキッチンパネル、セラミックタイルのキッチンパネル、シルバーの調理設備、コルクフローリング) の写真
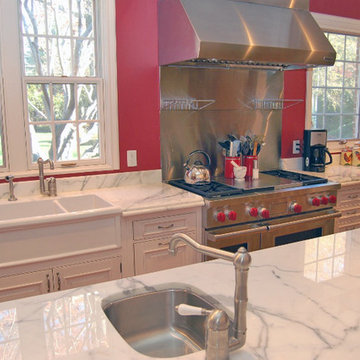
アトランタにあるカントリー風のおしゃれなキッチン (エプロンフロントシンク、インセット扉のキャビネット、白いキャビネット、大理石カウンター、シルバーの調理設備、コルクフローリング) の写真
キッチン (大理石カウンター、ソープストーンカウンター、コルクフローリング) の写真
1