巨大なI型キッチン (ライムストーンカウンター) の写真
絞り込み:
資材コスト
並び替え:今日の人気順
写真 1〜20 枚目(全 21 枚)
1/4

A contemporary holiday home located on Victoria's Mornington Peninsula featuring rammed earth walls, timber lined ceilings and flagstone floors. This home incorporates strong, natural elements and the joinery throughout features custom, stained oak timber cabinetry and natural limestone benchtops. With a nod to the mid century modern era and a balance of natural, warm elements this home displays a uniquely Australian design style. This home is a cocoon like sanctuary for rejuvenation and relaxation with all the modern conveniences one could wish for thoughtfully integrated.
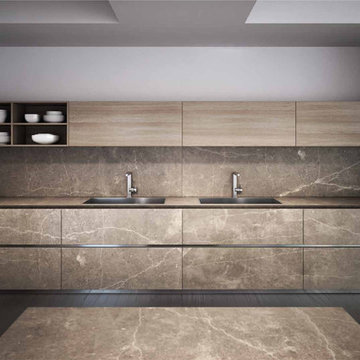
Petra
Limestone base and wall unit doors
Light Oak Tall Units finish
45 degree groove integrated in the worktop
45 degree cut edge doors
ロンドンにあるラグジュアリーな巨大なコンテンポラリースタイルのおしゃれなキッチン (ダブルシンク、落し込みパネル扉のキャビネット、ヴィンテージ仕上げキャビネット、ライムストーンカウンター、茶色いキッチンパネル、石スラブのキッチンパネル、パネルと同色の調理設備、濃色無垢フローリング) の写真
ロンドンにあるラグジュアリーな巨大なコンテンポラリースタイルのおしゃれなキッチン (ダブルシンク、落し込みパネル扉のキャビネット、ヴィンテージ仕上げキャビネット、ライムストーンカウンター、茶色いキッチンパネル、石スラブのキッチンパネル、パネルと同色の調理設備、濃色無垢フローリング) の写真

Para aligerar el peso de las columnas, puede resultar interesante el diseño de una hornacina en el espacio central. De esta forma también se aporta un pequeño espacio de almacenaje para pequeño electrodoméstico, por ejemplo.
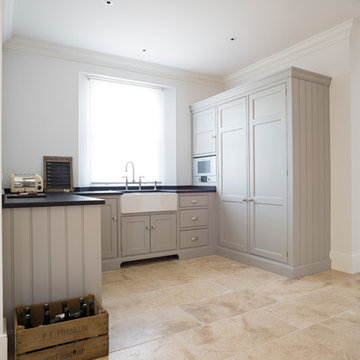
The key design goal of the homeowners was to install “an extremely well-made kitchen with quality appliances that would stand the test of time”. The kitchen design had to be timeless with all aspects using the best quality materials and appliances. The new kitchen is an extension to the farmhouse and the dining area is set in a beautiful timber-framed orangery by Westbury Garden Rooms, featuring a bespoke refectory table that we constructed on site due to its size.
The project involved a major extension and remodelling project that resulted in a very large space that the homeowners were keen to utilise and include amongst other things, a walk in larder, a scullery, and a large island unit to act as the hub of the kitchen.
The design of the orangery allows light to flood in along one length of the kitchen so we wanted to ensure that light source was utilised to maximum effect. Installing the distressed mirror splashback situated behind the range cooker allows the light to reflect back over the island unit, as do the hammered nickel pendant lamps.
The sheer scale of this project, together with the exceptionally high specification of the design make this kitchen genuinely thrilling. Every element, from the polished nickel handles, to the integration of the Wolf steamer cooktop, has been precisely considered. This meticulous attention to detail ensured the kitchen design is absolutely true to the homeowners’ original design brief and utilises all the innovative expertise our years of experience have provided.
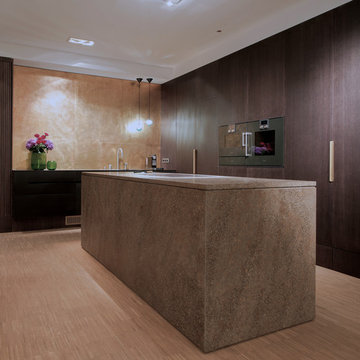
Küchenblock Showroom Viva Disegno, München
ミュンヘンにある高級な巨大なコンテンポラリースタイルのおしゃれなキッチン (ライムストーンカウンター、無垢フローリング、ドロップインシンク、フラットパネル扉のキャビネット、グレーのキャビネット、黄色いキッチンパネル、ライムストーンのキッチンパネル、シルバーの調理設備、ベージュの床) の写真
ミュンヘンにある高級な巨大なコンテンポラリースタイルのおしゃれなキッチン (ライムストーンカウンター、無垢フローリング、ドロップインシンク、フラットパネル扉のキャビネット、グレーのキャビネット、黄色いキッチンパネル、ライムストーンのキッチンパネル、シルバーの調理設備、ベージュの床) の写真
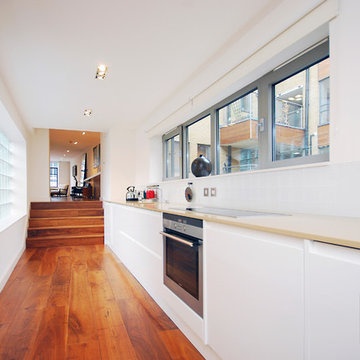
Fine House Studio
グロスタシャーにある巨大なコンテンポラリースタイルのおしゃれなキッチン (シングルシンク、シェーカースタイル扉のキャビネット、白いキャビネット、ライムストーンカウンター、白いキッチンパネル、ガラス板のキッチンパネル、シルバーの調理設備、濃色無垢フローリング、アイランドなし) の写真
グロスタシャーにある巨大なコンテンポラリースタイルのおしゃれなキッチン (シングルシンク、シェーカースタイル扉のキャビネット、白いキャビネット、ライムストーンカウンター、白いキッチンパネル、ガラス板のキッチンパネル、シルバーの調理設備、濃色無垢フローリング、アイランドなし) の写真
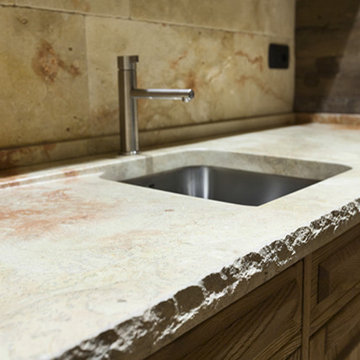
Top cucina in Pietra naturale, su misura, con lavorazione dello scolo piatti dal pieno, direttamente sul top
他の地域にある高級な巨大なモダンスタイルのおしゃれなキッチン (アンダーカウンターシンク、落し込みパネル扉のキャビネット、ヴィンテージ仕上げキャビネット、ライムストーンカウンター、ベージュキッチンパネル、石スラブのキッチンパネル、ライムストーンの床、アイランドなし、ベージュの床) の写真
他の地域にある高級な巨大なモダンスタイルのおしゃれなキッチン (アンダーカウンターシンク、落し込みパネル扉のキャビネット、ヴィンテージ仕上げキャビネット、ライムストーンカウンター、ベージュキッチンパネル、石スラブのキッチンパネル、ライムストーンの床、アイランドなし、ベージュの床) の写真
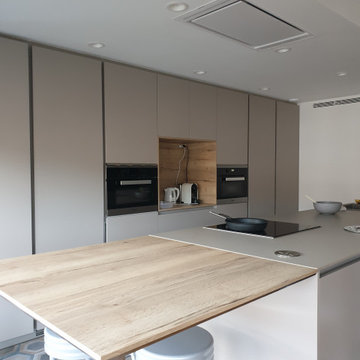
La prolongación de la isla con una pequeña mesa a la misma altura, permite completar la cocina con un espacio de taburetes en el que poder tanto trabajar como realizar alguna comida.
Con esta planificación se consigue obtener el máximo partido al espacio de cocina, facilitando la organización y la integración con el resto de la vivienda.
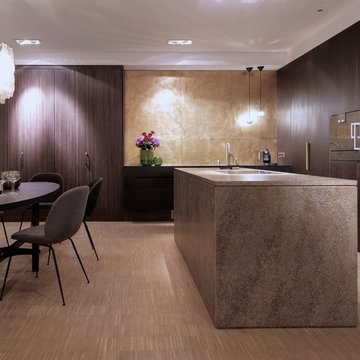
Küchenblock Showroom Viva Disegno, München
ミュンヘンにある高級な巨大なコンテンポラリースタイルのおしゃれなキッチン (ドロップインシンク、フラットパネル扉のキャビネット、グレーのキャビネット、ライムストーンカウンター、黄色いキッチンパネル、ライムストーンのキッチンパネル、シルバーの調理設備、無垢フローリング、ベージュの床) の写真
ミュンヘンにある高級な巨大なコンテンポラリースタイルのおしゃれなキッチン (ドロップインシンク、フラットパネル扉のキャビネット、グレーのキャビネット、ライムストーンカウンター、黄色いキッチンパネル、ライムストーンのキッチンパネル、シルバーの調理設備、無垢フローリング、ベージュの床) の写真
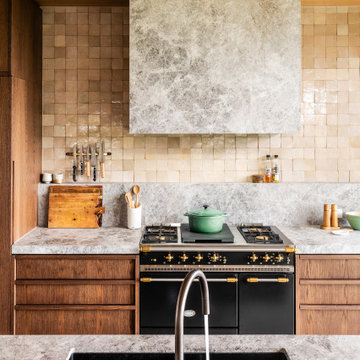
A contemporary holiday home located on Victoria's Mornington Peninsula featuring rammed earth walls, timber lined ceilings and flagstone floors. This home incorporates strong, natural elements and the joinery throughout features custom, stained oak timber cabinetry and natural limestone benchtops. With a nod to the mid century modern era and a balance of natural, warm elements this home displays a uniquely Australian design style. This home is a cocoon like sanctuary for rejuvenation and relaxation with all the modern conveniences one could wish for thoughtfully integrated.
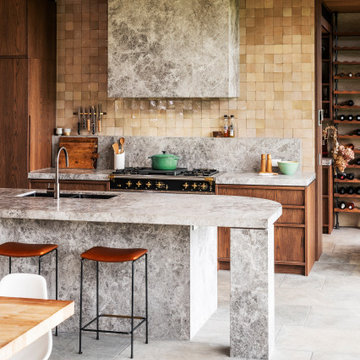
A contemporary holiday home located on Victoria's Mornington Peninsula featuring rammed earth walls, timber lined ceilings and flagstone floors. This home incorporates strong, natural elements and the joinery throughout features custom, stained oak timber cabinetry and natural limestone benchtops. With a nod to the mid century modern era and a balance of natural, warm elements this home displays a uniquely Australian design style. This home is a cocoon like sanctuary for rejuvenation and relaxation with all the modern conveniences one could wish for thoughtfully integrated.

A contemporary holiday home located on Victoria's Mornington Peninsula featuring rammed earth walls, timber lined ceilings and flagstone floors. This home incorporates strong, natural elements and the joinery throughout features custom, stained oak timber cabinetry and natural limestone benchtops. With a nod to the mid century modern era and a balance of natural, warm elements this home displays a uniquely Australian design style. This home is a cocoon like sanctuary for rejuvenation and relaxation with all the modern conveniences one could wish for thoughtfully integrated.
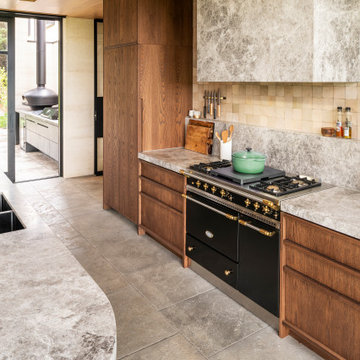
A contemporary holiday home located on Victoria's Mornington Peninsula featuring rammed earth walls, timber lined ceilings and flagstone floors. This home incorporates strong, natural elements and the joinery throughout features custom, stained oak timber cabinetry and natural limestone benchtops. With a nod to the mid century modern era and a balance of natural, warm elements this home displays a uniquely Australian design style. This home is a cocoon like sanctuary for rejuvenation and relaxation with all the modern conveniences one could wish for thoughtfully integrated.
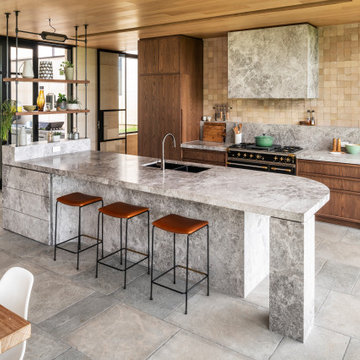
A contemporary holiday home located on Victoria's Mornington Peninsula featuring rammed earth walls, timber lined ceilings and flagstone floors. This home incorporates strong, natural elements and the joinery throughout features custom, stained oak timber cabinetry and natural limestone benchtops. With a nod to the mid century modern era and a balance of natural, warm elements this home displays a uniquely Australian design style. This home is a cocoon like sanctuary for rejuvenation and relaxation with all the modern conveniences one could wish for thoughtfully integrated.
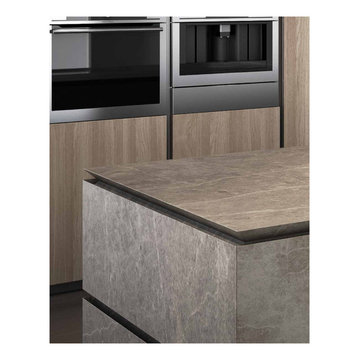
Petra
Limestone base and wall unit doors
Light Oak Tall Units finish
45 degree groove integrated in the worktop
45 degree cut edge doors
ロンドンにあるラグジュアリーな巨大なコンテンポラリースタイルのおしゃれなキッチン (ダブルシンク、落し込みパネル扉のキャビネット、ヴィンテージ仕上げキャビネット、ライムストーンカウンター、茶色いキッチンパネル、石スラブのキッチンパネル、パネルと同色の調理設備、濃色無垢フローリング) の写真
ロンドンにあるラグジュアリーな巨大なコンテンポラリースタイルのおしゃれなキッチン (ダブルシンク、落し込みパネル扉のキャビネット、ヴィンテージ仕上げキャビネット、ライムストーンカウンター、茶色いキッチンパネル、石スラブのキッチンパネル、パネルと同色の調理設備、濃色無垢フローリング) の写真
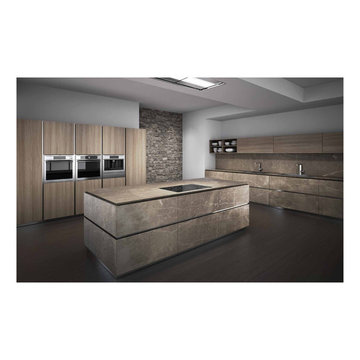
Petra
Limestone base and wall unit doors
Light Oak Tall Units finish
45 degree groove integrated in the worktop
45 degree cut edge doors
ロンドンにあるラグジュアリーな巨大なコンテンポラリースタイルのおしゃれなキッチン (ダブルシンク、落し込みパネル扉のキャビネット、ヴィンテージ仕上げキャビネット、ライムストーンカウンター、茶色いキッチンパネル、石スラブのキッチンパネル、パネルと同色の調理設備、濃色無垢フローリング) の写真
ロンドンにあるラグジュアリーな巨大なコンテンポラリースタイルのおしゃれなキッチン (ダブルシンク、落し込みパネル扉のキャビネット、ヴィンテージ仕上げキャビネット、ライムストーンカウンター、茶色いキッチンパネル、石スラブのキッチンパネル、パネルと同色の調理設備、濃色無垢フローリング) の写真
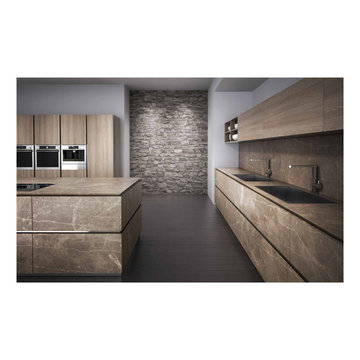
Petra
Limestone base and wall unit doors
Light Oak Tall Units finish
45 degree groove integrated in the worktop
45 degree cut edge doors
ロンドンにあるラグジュアリーな巨大なコンテンポラリースタイルのおしゃれなキッチン (ダブルシンク、落し込みパネル扉のキャビネット、ヴィンテージ仕上げキャビネット、ライムストーンカウンター、茶色いキッチンパネル、石スラブのキッチンパネル、パネルと同色の調理設備、濃色無垢フローリング) の写真
ロンドンにあるラグジュアリーな巨大なコンテンポラリースタイルのおしゃれなキッチン (ダブルシンク、落し込みパネル扉のキャビネット、ヴィンテージ仕上げキャビネット、ライムストーンカウンター、茶色いキッチンパネル、石スラブのキッチンパネル、パネルと同色の調理設備、濃色無垢フローリング) の写真
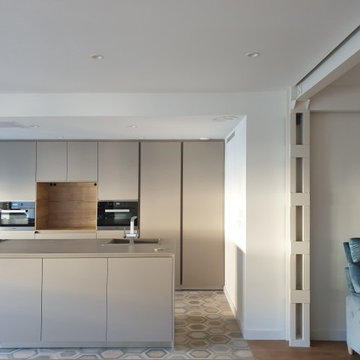
En este proyecto nos encontrábamos ante un espacio totalmente abierto al salón en el que integrar una cocina que respondiera al alto nivel de exigencia de una familia numerosa.
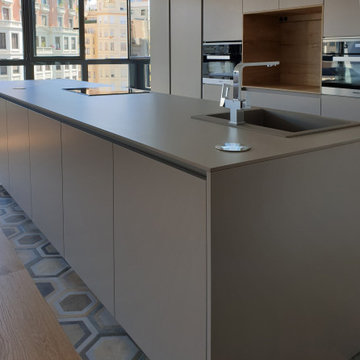
Las dimensiones de la isla nos permiten concentrar en ella tanto la zona de aguas, como la de cocción y preparación de alimentos. El mueble portafregadero ofrece cuatro cubos para reciclaje y un cajón extraíble para organizar productos de limpieza.
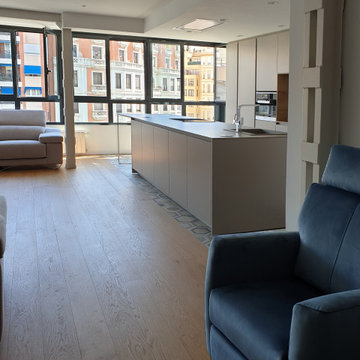
Los colores elegidos para el mobiliario de cocina, junto al pavimento elegido para ella, se integran con el resto de la vivienda armónicamente. La extracción de humos se resuelve con una campana empotrada en el techo de una forma muy discreta.
巨大なI型キッチン (ライムストーンカウンター) の写真
1