キッチン (ライムストーンカウンター、茶色い床、一体型シンク) の写真
絞り込み:
資材コスト
並び替え:今日の人気順
写真 1〜20 枚目(全 52 枚)
1/4
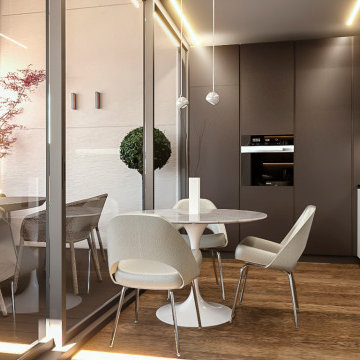
© Red Architecture
お手頃価格の小さなコンテンポラリースタイルのおしゃれなキッチン (一体型シンク、インセット扉のキャビネット、ライムストーンカウンター、シルバーの調理設備、淡色無垢フローリング、茶色い床、黒いキッチンカウンター) の写真
お手頃価格の小さなコンテンポラリースタイルのおしゃれなキッチン (一体型シンク、インセット扉のキャビネット、ライムストーンカウンター、シルバーの調理設備、淡色無垢フローリング、茶色い床、黒いキッチンカウンター) の写真

Roundhouse Urbo and Classic matt lacquer hand painted, luxury bespoke kitchen. Urbo in Farrow & Ball Hardwick White and Classic in Farrow & Ball Downpipe. Worktop in Honed Basaltina Limestone with pencil edge and splashback in stainless steel. Photography by Darren Chung.
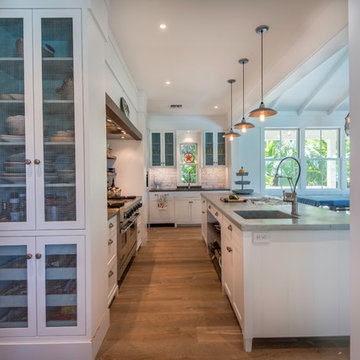
タンパにあるお手頃価格の中くらいなビーチスタイルのおしゃれなキッチン (シェーカースタイル扉のキャビネット、白いキャビネット、ライムストーンカウンター、白いキッチンパネル、サブウェイタイルのキッチンパネル、パネルと同色の調理設備、グレーのキッチンカウンター、一体型シンク、無垢フローリング、茶色い床) の写真
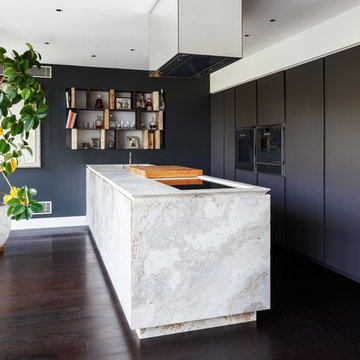
Andrew Beasley
ロンドンにある広いコンテンポラリースタイルのおしゃれなキッチン (一体型シンク、フラットパネル扉のキャビネット、黒いキャビネット、ライムストーンカウンター、黒い調理設備、濃色無垢フローリング、茶色い床) の写真
ロンドンにある広いコンテンポラリースタイルのおしゃれなキッチン (一体型シンク、フラットパネル扉のキャビネット、黒いキャビネット、ライムストーンカウンター、黒い調理設備、濃色無垢フローリング、茶色い床) の写真
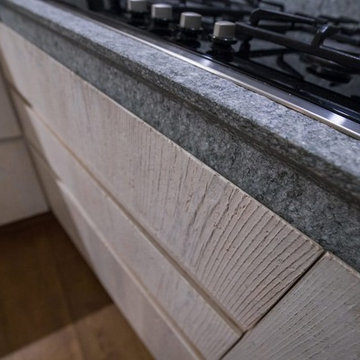
Il top è stato realizzato in pietra di Luserna, in parte fiammata e spazzolata e in parte lucidata, disegnata con tagli dallo spigolo vivo e rigoroso in modo da ottenere l'evidente contrasto tra elegante e rustico, tra moderno e familiare.
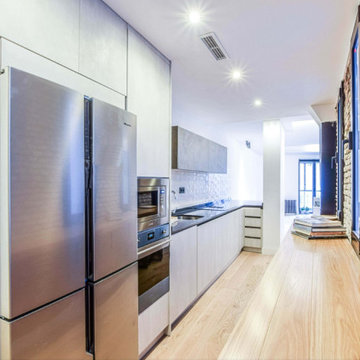
Cocina moderna estilo industrial con electrodomésticos en acero inoxidable y suelo laminado de madera. La pared de ladrillo restaurada aporta personalidad a la estancia.
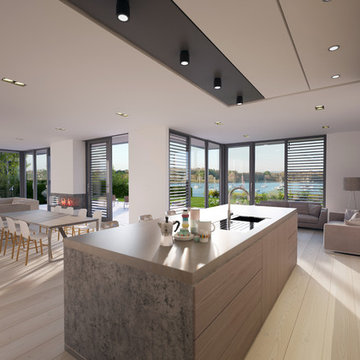
Open Plan Kitchen / Dining / Living area
サセックスにある高級な広いコンテンポラリースタイルのおしゃれなキッチン (一体型シンク、フラットパネル扉のキャビネット、淡色木目調キャビネット、ライムストーンカウンター、ベージュキッチンパネル、ライムストーンのキッチンパネル、シルバーの調理設備、淡色無垢フローリング、茶色い床、ベージュのキッチンカウンター) の写真
サセックスにある高級な広いコンテンポラリースタイルのおしゃれなキッチン (一体型シンク、フラットパネル扉のキャビネット、淡色木目調キャビネット、ライムストーンカウンター、ベージュキッチンパネル、ライムストーンのキッチンパネル、シルバーの調理設備、淡色無垢フローリング、茶色い床、ベージュのキッチンカウンター) の写真

Situated within a Royal Borough of Kensington and Chelsea conservation area, this unique home was most recently remodelled in the 1990s by the Manser Practice and is comprised of two perpendicular townhouses connected by an L-shaped glazed link.
Initially tasked with remodelling the house’s living, dining and kitchen areas, Studio Bua oversaw a seamless extension and refurbishment of the wider property, including rear extensions to both townhouses, as well as a replacement of the glazed link between them.
The design, which responds to the client’s request for a soft, modern interior that maximises available space, was led by Studio Bua’s ex-Manser Practice principal Mark Smyth. It combines a series of small-scale interventions, such as a new honed slate fireplace, with more significant structural changes, including the removal of a chimney and threading through of a new steel frame.
Studio Bua, who were eager to bring new life to the space while retaining its original spirit, selected natural materials such as oak and marble to bring warmth and texture to the otherwise minimal interior. Also, rather than use a conventional aluminium system for the glazed link, the studio chose to work with specialist craftsmen to create a link in lacquered timber and glass.
The scheme also includes the addition of a stylish first-floor terrace, which is linked to the refurbished living area by a large sash window and features a walk-on rooflight that brings natural light to the redesigned master suite below. In the master bedroom, a new limestone-clad bathtub and bespoke vanity unit are screened from the main bedroom by a floor-to-ceiling partition, which doubles as hanging space for an artwork.
Studio Bua’s design also responds to the client’s desire to find new opportunities to display their art collection. To create the ideal setting for artist Craig-Martin’s neon pink steel sculpture, the studio transformed the boiler room roof into a raised plinth, replaced the existing rooflight with modern curtain walling and worked closely with the artist to ensure the lighting arrangement perfectly frames the artwork.
Contractor: John F Patrick
Structural engineer: Aspire Consulting
Photographer: Andy Matthews
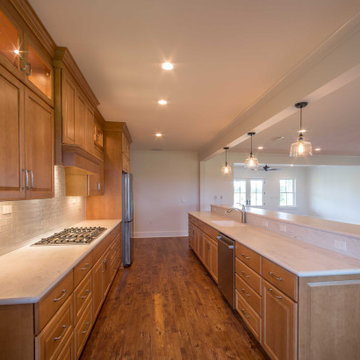
A custom kitchen with mosaic tile backsplash and one light pendants.
お手頃価格の中くらいなトラディショナルスタイルのおしゃれなキッチン (一体型シンク、落し込みパネル扉のキャビネット、中間色木目調キャビネット、ライムストーンカウンター、白いキッチンパネル、モザイクタイルのキッチンパネル、シルバーの調理設備、無垢フローリング、茶色い床、白いキッチンカウンター) の写真
お手頃価格の中くらいなトラディショナルスタイルのおしゃれなキッチン (一体型シンク、落し込みパネル扉のキャビネット、中間色木目調キャビネット、ライムストーンカウンター、白いキッチンパネル、モザイクタイルのキッチンパネル、シルバーの調理設備、無垢フローリング、茶色い床、白いキッチンカウンター) の写真
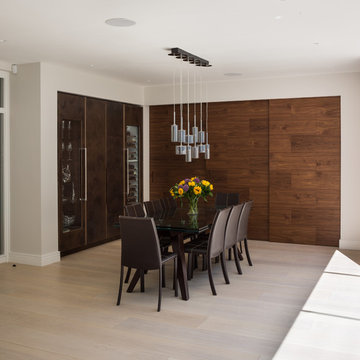
Roundhouse Urbo & Metro matt lacquer bespoke kitchen in RAL 9003 and Matt Patinated Bronze and Walnut veneer with worktop sin Glacier White Corian for sink run and island and Calacatta Ora marble for drinks cabinet. Bronze mirror splashbacks and inside pocket doors.
Photography by Nick Kane.
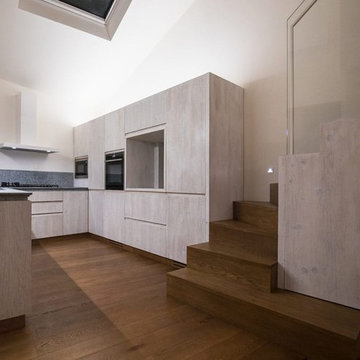
La scala per salire al nuovo soppalco è un elemento scultoreo in rovere massello. I gradini interrompono le linee della cucina e diventano un punto di sosta, una seduta, grazie all'allargamento dell'ultima pedata.
I vani sottostanti ai gradini sono stati sfruttati come mobili ad ante; la parte terminale verso la zona pranzo è stata illuminata internamente. Il parapetto e il corrimano sono stati realizzati in ferro e vetro, in analogia con la parete divisoria della cucina.
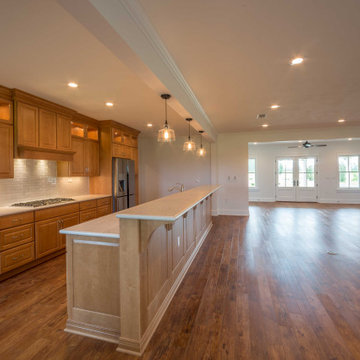
A custom kitchen with mosaic tile backsplash and one light pendants.
お手頃価格の中くらいなトラディショナルスタイルのおしゃれなキッチン (一体型シンク、落し込みパネル扉のキャビネット、中間色木目調キャビネット、ライムストーンカウンター、白いキッチンパネル、モザイクタイルのキッチンパネル、シルバーの調理設備、無垢フローリング、茶色い床、白いキッチンカウンター) の写真
お手頃価格の中くらいなトラディショナルスタイルのおしゃれなキッチン (一体型シンク、落し込みパネル扉のキャビネット、中間色木目調キャビネット、ライムストーンカウンター、白いキッチンパネル、モザイクタイルのキッチンパネル、シルバーの調理設備、無垢フローリング、茶色い床、白いキッチンカウンター) の写真
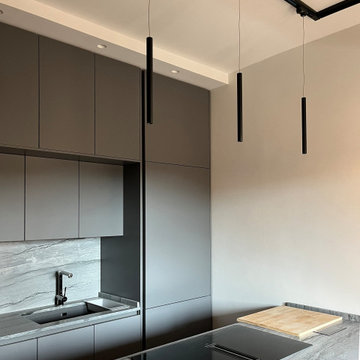
Giovanni e Beatrice hanno tutte le caratteristiche di una giovane coppia,
il desiderio di immergersi nel futuro affondando le proprie certezze nelle radici delle proprie abitudini
Il progetto nasce sulle orme delle azioni quotidiane e disegna lo spazio sulle aspettative dei suoi fruitori conferendo energia e funzionalità.
Il colore ha tenuto le redini di questo vortice emotivo.
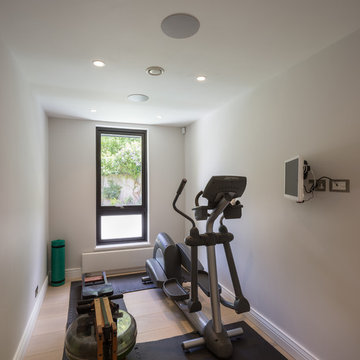
Roundhouse Urbo & Metro matt lacquer bespoke kitchen in RAL 9003 and Matt Patinated Bronze and Walnut veneer with worktop sin Glacier White Corian for sink run and island and Calacatta Ora marble for drinks cabinet. Bronze mirror splashbacks and inside pocket doors.
Photography by Nick Kane
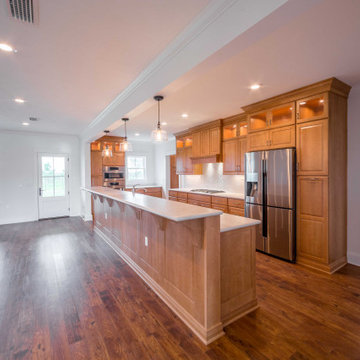
A custom kitchen with mosaic tile backsplash and one light pendants.
お手頃価格の中くらいなトラディショナルスタイルのおしゃれなキッチン (一体型シンク、落し込みパネル扉のキャビネット、中間色木目調キャビネット、ライムストーンカウンター、白いキッチンパネル、モザイクタイルのキッチンパネル、シルバーの調理設備、無垢フローリング、茶色い床、白いキッチンカウンター) の写真
お手頃価格の中くらいなトラディショナルスタイルのおしゃれなキッチン (一体型シンク、落し込みパネル扉のキャビネット、中間色木目調キャビネット、ライムストーンカウンター、白いキッチンパネル、モザイクタイルのキッチンパネル、シルバーの調理設備、無垢フローリング、茶色い床、白いキッチンカウンター) の写真
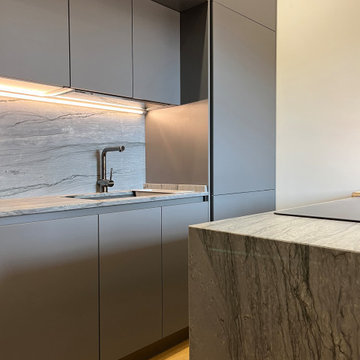
Giovanni e Beatrice hanno tutte le caratteristiche di una giovane coppia,
il desiderio di immergersi nel futuro affondando le proprie certezze nelle radici delle proprie abitudini
Il progetto nasce sulle orme delle azioni quotidiane e disegna lo spazio sulle aspettative dei suoi fruitori conferendo energia e funzionalità.
Il colore ha tenuto le redini di questo vortice emotivo.
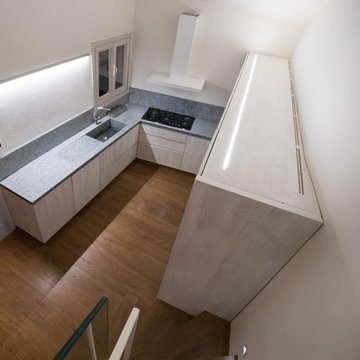
Il top è stato realizzato in pietra di Luserna, in parte fiammata e spazzolata e in parte lucidata, disegnata con tagli dallo spigolo vivo e rigoroso in modo da ottenere l'evidente contrasto tra elegante e rustico, tra moderno e familiare.
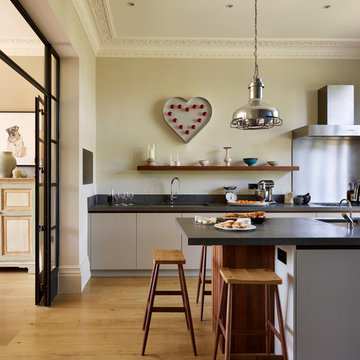
Roundhouse Urbo and Classic matt lacquer hand painted, luxury bespoke kitchen. Urbo in Farrow & Ball Hardwick White and Classic in Farrow & Ball Downpipe. Worktop in Honed Basaltina Limestone with pencil edge and splashback in stainless steel
Photography by Nick Kane
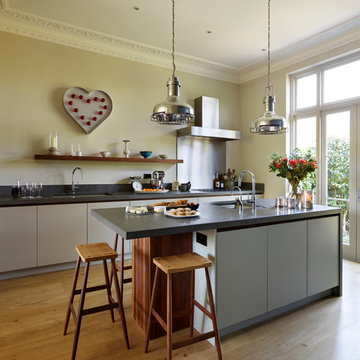
Roundhouse Urbo and Classic matt lacquer hand painted, luxury bespoke kitchen. Urbo in Farrow & Ball Hardwick White and Classic in Farrow & Ball Downpipe. Worktop in Honed Basaltina Limestone with pencil edge and splashback in stainless steel. Photography by Darren Chung.
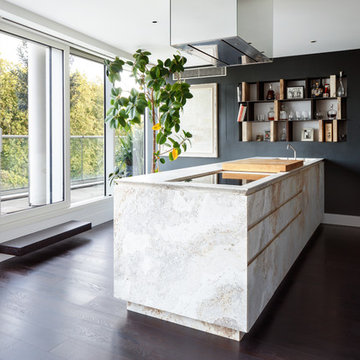
Andrew Beasley
ロンドンにある広いコンテンポラリースタイルのおしゃれなキッチン (一体型シンク、フラットパネル扉のキャビネット、黒いキャビネット、ライムストーンカウンター、黒い調理設備、濃色無垢フローリング、茶色い床) の写真
ロンドンにある広いコンテンポラリースタイルのおしゃれなキッチン (一体型シンク、フラットパネル扉のキャビネット、黒いキャビネット、ライムストーンカウンター、黒い調理設備、濃色無垢フローリング、茶色い床) の写真
キッチン (ライムストーンカウンター、茶色い床、一体型シンク) の写真
1