L型キッチン (ラミネートカウンター、黒い床、全タイプのアイランド) の写真
絞り込み:
資材コスト
並び替え:今日の人気順
写真 1〜20 枚目(全 60 枚)
1/5

Mid-Century house remodel. Design by aToM. Construction and installation of mahogany structure and custom cabinetry by d KISER design.construct, inc. Photograph by Colin Conces Photography
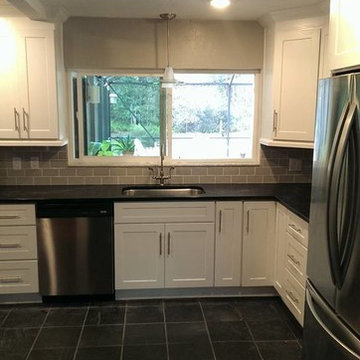
マイアミにある広いトランジショナルスタイルのおしゃれなキッチン (ドロップインシンク、シェーカースタイル扉のキャビネット、白いキャビネット、ラミネートカウンター、グレーのキッチンパネル、ガラスタイルのキッチンパネル、シルバーの調理設備、セラミックタイルの床、黒いキッチンカウンター、黒い床) の写真
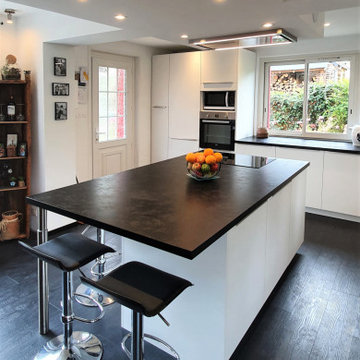
Changement radical dans la maison de Mr & Mme P.
Une nouvelle cuisine a pris place et quelle place !
Lors des travaux, un mur a été abattu pour agrandir l’espace. Le sol a été entièrement rénové.
Au plafond, on retrouve le fameux bloc avec sa hotte et ses spots intégrés qui donne un très beau relief à la pièce.
Mes clients souhaitaient une cuisine épurée et lumineuse. Ils se sont donc orientés vers un mélange de noir et de blanc.
Au centre, on retrouve une grande table qui fait également office d’espace de cuisson et de plan de travail.
Toute la famille peut ainsi se retrouver dans cette élégante et spacieuse cuisine, fidèle à leurs envies !
Vous rêvez de transformer votre cuisine avant la fin de l’année ? C’est encore possible car il me reste quelques derniers créneaux disponibles.
Contactez-moi dès maintenant.
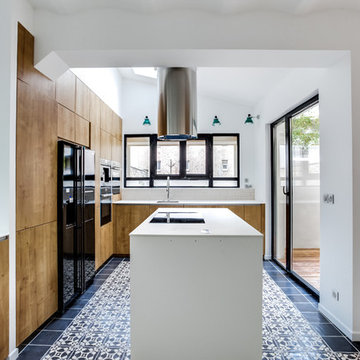
cuisine
パリにある高級な広いインダストリアルスタイルのおしゃれなキッチン (淡色木目調キャビネット、ラミネートカウンター、ベージュキッチンパネル、ボーダータイルのキッチンパネル、黒い調理設備、セメントタイルの床、アンダーカウンターシンク、インセット扉のキャビネット、黒い床) の写真
パリにある高級な広いインダストリアルスタイルのおしゃれなキッチン (淡色木目調キャビネット、ラミネートカウンター、ベージュキッチンパネル、ボーダータイルのキッチンパネル、黒い調理設備、セメントタイルの床、アンダーカウンターシンク、インセット扉のキャビネット、黒い床) の写真
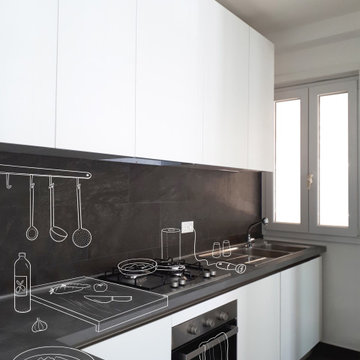
Cucina a L con penisola. Finiture: pavimento in gress porcellanato effetto ardesia e pareti in tinta color bianco opaco. Illuminazione: strip led da appoggio su veletta in cartongesso e faretti da incasso.
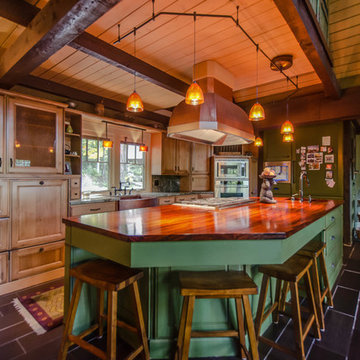
ニューヨークにある広いトラディショナルスタイルのおしゃれなキッチン (エプロンフロントシンク、落し込みパネル扉のキャビネット、淡色木目調キャビネット、ラミネートカウンター、シルバーの調理設備、スレートの床、黒い床) の写真
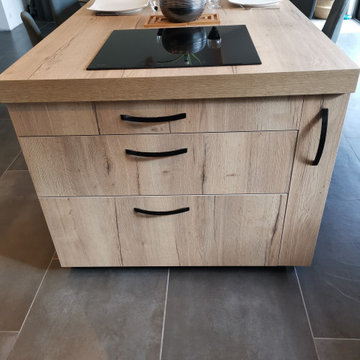
ナンシーにある高級な広いインダストリアルスタイルのおしゃれなキッチン (アンダーカウンターシンク、フラットパネル扉のキャビネット、淡色木目調キャビネット、ラミネートカウンター、黒いキッチンパネル、木材のキッチンパネル、黒い調理設備、セラミックタイルの床、黒い床、黒いキッチンカウンター) の写真
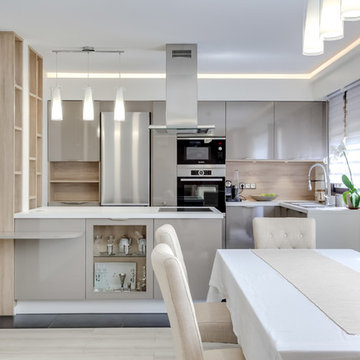
Une cuisine familiale fonctionnelle
パリにあるお手頃価格の中くらいなコンテンポラリースタイルのおしゃれなキッチン (ダブルシンク、フラットパネル扉のキャビネット、ベージュのキャビネット、ラミネートカウンター、木材のキッチンパネル、パネルと同色の調理設備、黒い床) の写真
パリにあるお手頃価格の中くらいなコンテンポラリースタイルのおしゃれなキッチン (ダブルシンク、フラットパネル扉のキャビネット、ベージュのキャビネット、ラミネートカウンター、木材のキッチンパネル、パネルと同色の調理設備、黒い床) の写真
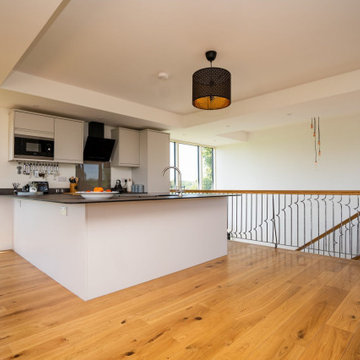
This projects takes a redundant Dutch barn and transforms it into a contemporary home.
The kitchen space is part of an open plan living area with the staircase beyond. The living spaces are on the first floor to allow enjoyment of extensive views over the Herefordshire countryside.
Architect Garry Thomas unlocked planning permission for this open countryside location to add substantial value to the farm. Project carried on whilst working at RRA. As RRA design director Garry having built up the company from a staff of 5 to 23 left in 2016 to launch Thomas Studio Architects. With Dutch barns now a speciality you can find out about how to convert a dutch barn at www.thomasstudio.co.uk
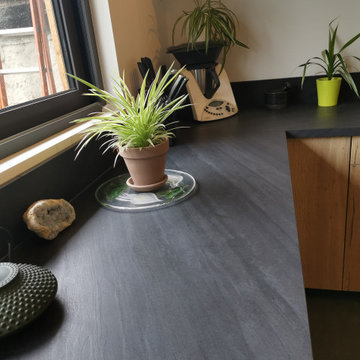
ナンシーにある高級な広いインダストリアルスタイルのおしゃれなキッチン (アンダーカウンターシンク、フラットパネル扉のキャビネット、淡色木目調キャビネット、ラミネートカウンター、黒いキッチンパネル、木材のキッチンパネル、黒い調理設備、セラミックタイルの床、黒い床、黒いキッチンカウンター) の写真
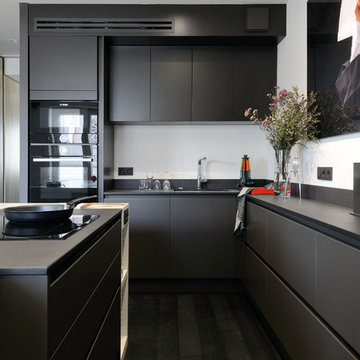
Erick Saillet
広いコンテンポラリースタイルのおしゃれなキッチン (インセット扉のキャビネット、濃色木目調キャビネット、ラミネートカウンター、茶色いキッチンパネル、パネルと同色の調理設備、濃色無垢フローリング、黒い床、白いキッチンカウンター) の写真
広いコンテンポラリースタイルのおしゃれなキッチン (インセット扉のキャビネット、濃色木目調キャビネット、ラミネートカウンター、茶色いキッチンパネル、パネルと同色の調理設備、濃色無垢フローリング、黒い床、白いキッチンカウンター) の写真
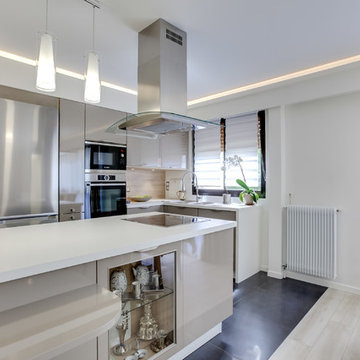
La cuisine en L avec un mur équipé de colonnes. Un îlot prend également place contre le meuble d’entrée afin de créer un lien entrée-cuisine. L’îlot central recevant un meuble vitrine bar crée également une relation fonctionnelle avec l’espace repas.
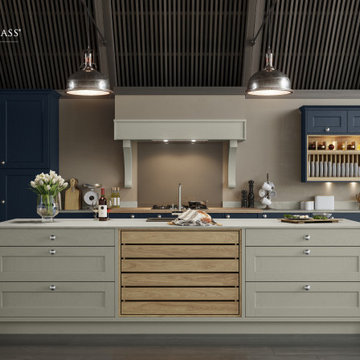
L Shape, Two-Tone Hand Crafted Kitchen.
Bespoke and installed to a very high standard.
Integrated Appliances complete the look!
Corner pantry integrated within the design for maximum storage.
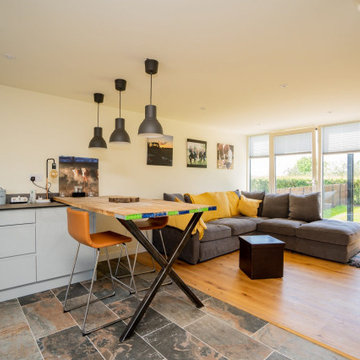
Studio flat within the Dutch barn is ideal for providing additional living accommodation on the farm.
ウエストミッドランズにある低価格の小さなモダンスタイルのおしゃれなキッチン (フラットパネル扉のキャビネット、グレーのキャビネット、ラミネートカウンター、ベージュキッチンパネル、スレートの床、黒い床、ベージュのキッチンカウンター) の写真
ウエストミッドランズにある低価格の小さなモダンスタイルのおしゃれなキッチン (フラットパネル扉のキャビネット、グレーのキャビネット、ラミネートカウンター、ベージュキッチンパネル、スレートの床、黒い床、ベージュのキッチンカウンター) の写真
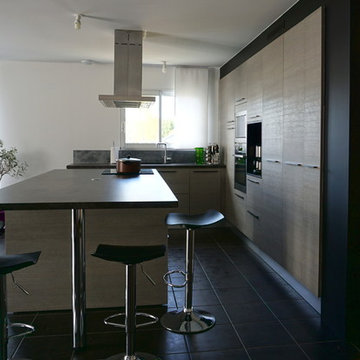
Victory Kitchen Designers
サンテティエンヌにある高級な中くらいなコンテンポラリースタイルのおしゃれなキッチン (中間色木目調キャビネット、ラミネートカウンター、グレーのキッチンパネル、シングルシンク、ガラス板のキッチンパネル、シルバーの調理設備、セラミックタイルの床、黒い床) の写真
サンテティエンヌにある高級な中くらいなコンテンポラリースタイルのおしゃれなキッチン (中間色木目調キャビネット、ラミネートカウンター、グレーのキッチンパネル、シングルシンク、ガラス板のキッチンパネル、シルバーの調理設備、セラミックタイルの床、黒い床) の写真

cuisine
パリにある高級な広いインダストリアルスタイルのおしゃれなキッチン (黒い調理設備、セメントタイルの床、アンダーカウンターシンク、インセット扉のキャビネット、淡色木目調キャビネット、ラミネートカウンター、ベージュキッチンパネル、ボーダータイルのキッチンパネル、黒い床) の写真
パリにある高級な広いインダストリアルスタイルのおしゃれなキッチン (黒い調理設備、セメントタイルの床、アンダーカウンターシンク、インセット扉のキャビネット、淡色木目調キャビネット、ラミネートカウンター、ベージュキッチンパネル、ボーダータイルのキッチンパネル、黒い床) の写真
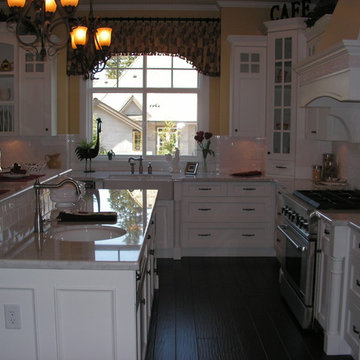
バンクーバーにあるお手頃価格の中くらいなコンテンポラリースタイルのおしゃれなキッチン (アンダーカウンターシンク、落し込みパネル扉のキャビネット、白いキャビネット、ラミネートカウンター、白いキッチンパネル、サブウェイタイルのキッチンパネル、シルバーの調理設備、濃色無垢フローリング、黒い床) の写真
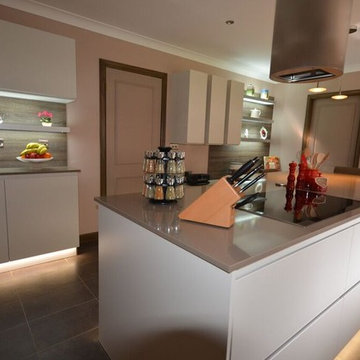
他の地域にあるお手頃価格の中くらいなコンテンポラリースタイルのおしゃれなキッチン (ダブルシンク、フラットパネル扉のキャビネット、白いキャビネット、ラミネートカウンター、白いキッチンパネル、レンガのキッチンパネル、カラー調理設備、大理石の床、黒い床) の写真
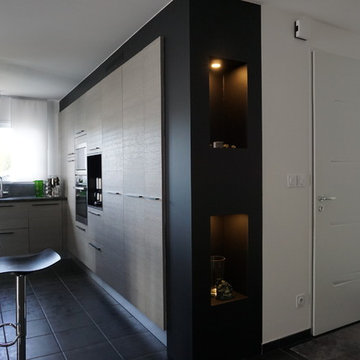
Victory Kitchen Designers
サンテティエンヌにある高級な中くらいなコンテンポラリースタイルのおしゃれなキッチン (シングルシンク、中間色木目調キャビネット、ラミネートカウンター、グレーのキッチンパネル、ガラス板のキッチンパネル、シルバーの調理設備、セラミックタイルの床、黒い床) の写真
サンテティエンヌにある高級な中くらいなコンテンポラリースタイルのおしゃれなキッチン (シングルシンク、中間色木目調キャビネット、ラミネートカウンター、グレーのキッチンパネル、ガラス板のキッチンパネル、シルバーの調理設備、セラミックタイルの床、黒い床) の写真
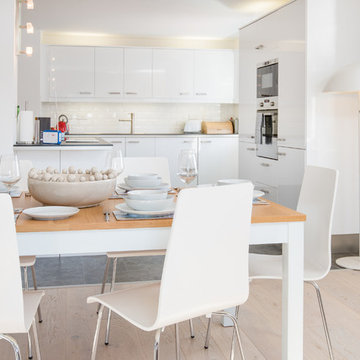
Tracey at Inside Story Photography
他の地域にあるお手頃価格の中くらいなコンテンポラリースタイルのおしゃれなキッチン (ドロップインシンク、フラットパネル扉のキャビネット、白いキャビネット、ラミネートカウンター、白いキッチンパネル、セラミックタイルのキッチンパネル、シルバーの調理設備、セラミックタイルの床、黒い床) の写真
他の地域にあるお手頃価格の中くらいなコンテンポラリースタイルのおしゃれなキッチン (ドロップインシンク、フラットパネル扉のキャビネット、白いキャビネット、ラミネートカウンター、白いキッチンパネル、セラミックタイルのキッチンパネル、シルバーの調理設備、セラミックタイルの床、黒い床) の写真
L型キッチン (ラミネートカウンター、黒い床、全タイプのアイランド) の写真
1