L型キッチン (ラミネートカウンター、ベージュの床、一体型シンク) の写真
絞り込み:
資材コスト
並び替え:今日の人気順
写真 1〜20 枚目(全 68 枚)
1/5
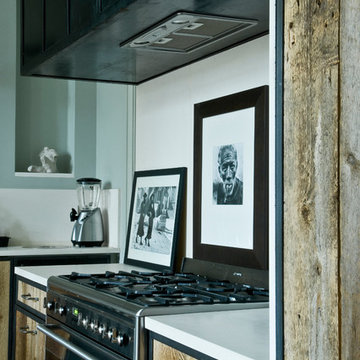
Stephen Clément
パリにある高級な広いエクレクティックスタイルのおしゃれなキッチン (一体型シンク、フラットパネル扉のキャビネット、中間色木目調キャビネット、ラミネートカウンター、白いキッチンパネル、シルバーの調理設備、無垢フローリング、ベージュの床) の写真
パリにある高級な広いエクレクティックスタイルのおしゃれなキッチン (一体型シンク、フラットパネル扉のキャビネット、中間色木目調キャビネット、ラミネートカウンター、白いキッチンパネル、シルバーの調理設備、無垢フローリング、ベージュの床) の写真
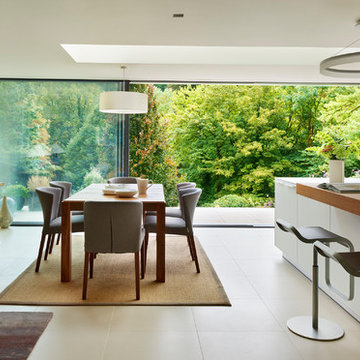
The dining space and furniture are perfectly complemented by the simple and clean design of the bulthaup b3 kitchen.
Please note - hobsons|choice did not select or source any of the interior products or fittings outside of the kitchen.
Darren Chung
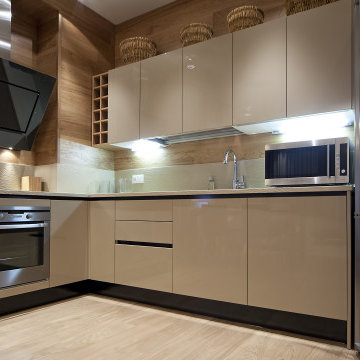
After white slab cabinet installation, appliances were replaced with updated stainless-steel appliances.
Backsplash was torn out and replaced.
ロサンゼルスにある高級な中くらいなモダンスタイルのおしゃれなL型キッチン (一体型シンク、フラットパネル扉のキャビネット、白いキャビネット、ラミネートカウンター、ベージュキッチンパネル、テラコッタタイルのキッチンパネル、シルバーの調理設備、塗装フローリング、アイランドなし、ベージュの床、ベージュのキッチンカウンター) の写真
ロサンゼルスにある高級な中くらいなモダンスタイルのおしゃれなL型キッチン (一体型シンク、フラットパネル扉のキャビネット、白いキャビネット、ラミネートカウンター、ベージュキッチンパネル、テラコッタタイルのキッチンパネル、シルバーの調理設備、塗装フローリング、アイランドなし、ベージュの床、ベージュのキッチンカウンター) の写真
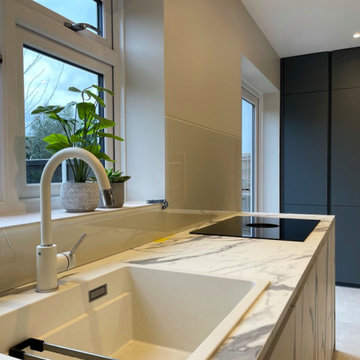
A medium sized L shape kitchen, completely remodelled with our modern classic Italian design. Laminate cabinet doors, laminate worktops and glass sheet splashback to match the worktops. Tall units are in dark green; worktops, fronts and sides are in white/grey marble effect. Bora Pure recirculating induction hob is used to eliminate the overhead extractor fan and to create an airy flowing space. The white Blanco sink and tap add extra elegancy and clean feel to the whole design. A great example of modern classic style.
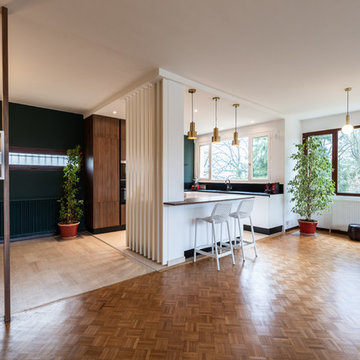
Lotfi DAKHLI
リヨンにあるお手頃価格の広いコンテンポラリースタイルのおしゃれなキッチン (一体型シンク、フラットパネル扉のキャビネット、白いキャビネット、ラミネートカウンター、黒いキッチンパネル、黒い調理設備、セラミックタイルの床、ベージュの床、黒いキッチンカウンター) の写真
リヨンにあるお手頃価格の広いコンテンポラリースタイルのおしゃれなキッチン (一体型シンク、フラットパネル扉のキャビネット、白いキャビネット、ラミネートカウンター、黒いキッチンパネル、黒い調理設備、セラミックタイルの床、ベージュの床、黒いキッチンカウンター) の写真
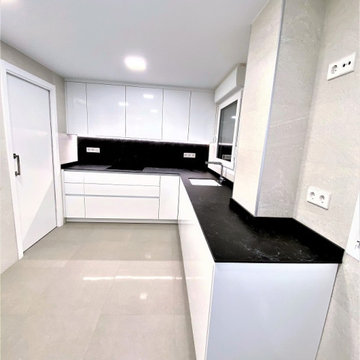
El objetivo de esta reforma fue aprovechar el mayor espacio posible quitando la despensa y cambiando puerta abatible por corredera.
Combinamos el pavimento y revestimiento en tonos grises los muebles de en blanco brillo y la bancada en negro consiguiendo una perfecta combinación.
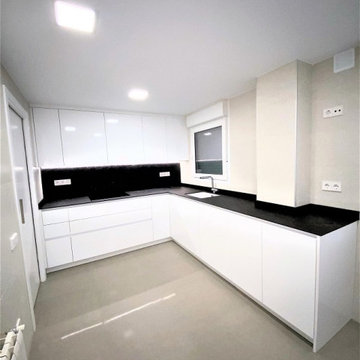
El objetivo de esta reforma fue aprovechar el mayor espacio posible quitando la despensa y cambiando puerta abatible por corredera.
Combinamos el pavimento y revestimiento en tonos grises los muebles de en blanco brillo y la bancada en negro consiguiendo una perfecta combinación.
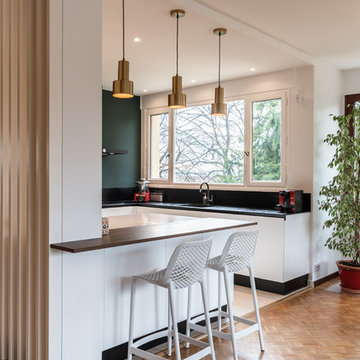
Lotfi DAKHLI
リヨンにあるお手頃価格の広いコンテンポラリースタイルのおしゃれなキッチン (一体型シンク、フラットパネル扉のキャビネット、白いキャビネット、ラミネートカウンター、黒いキッチンパネル、黒い調理設備、セラミックタイルの床、ベージュの床、黒いキッチンカウンター) の写真
リヨンにあるお手頃価格の広いコンテンポラリースタイルのおしゃれなキッチン (一体型シンク、フラットパネル扉のキャビネット、白いキャビネット、ラミネートカウンター、黒いキッチンパネル、黒い調理設備、セラミックタイルの床、ベージュの床、黒いキッチンカウンター) の写真
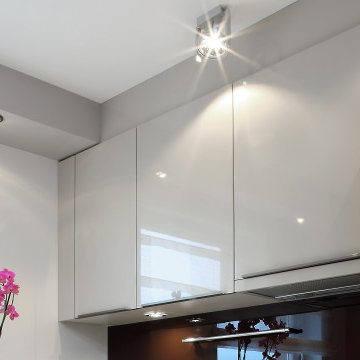
Wall-mounted prefab cabinets installed.
ロサンゼルスにある高級な中くらいなモダンスタイルのおしゃれなL型キッチン (フラットパネル扉のキャビネット、白いキャビネット、アイランドなし、一体型シンク、ラミネートカウンター、茶色いキッチンパネル、ガラス板のキッチンパネル、シルバーの調理設備、ベージュのキッチンカウンター、塗装フローリング、ベージュの床) の写真
ロサンゼルスにある高級な中くらいなモダンスタイルのおしゃれなL型キッチン (フラットパネル扉のキャビネット、白いキャビネット、アイランドなし、一体型シンク、ラミネートカウンター、茶色いキッチンパネル、ガラス板のキッチンパネル、シルバーの調理設備、ベージュのキッチンカウンター、塗装フローリング、ベージュの床) の写真
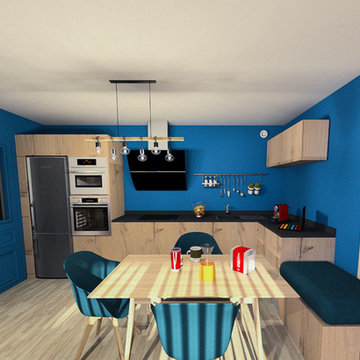
Le client a acheté un appartement neuf sur plan. Ma mission a été de le décorer en fonction de ses goûts et ses attentes.
J'ai dessiné et fait concevoir sur mesure la cuisine afin qu'elle soit fonctionnelle et optimise les rangements.
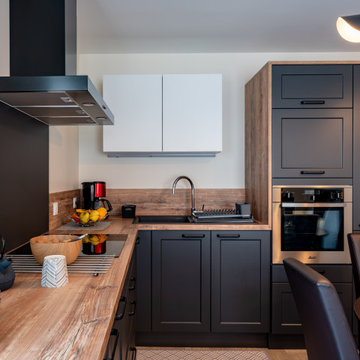
Mon client venait d'acquérir un appartement sur plan, non loin de Rouen.
Il désirait être accompagné pour créer un intérieur à son image, un esprit industriel, masculin. Il tenait à intégrer dans l'aménagement, ses meubles déjà en sa possession.
L'entrée assez vaste a été délimitée grâce à une verrière et une mise en peinture totale ( murs et plafond) noir. Côté mobilier, j'ai conseillé à mon client de placer son armoire classeur vintage en complément d'un banc habillé de coussins couleur terracotta.
La cuisine sur mesure a été choisie en noire et chêne naturel pour une continuité harmonieuse. L'espace de vie avec la vue sur la terrasse est chaleureux et masculin, avec l'alliance du cuir marron, du chêne des tables basses et métal du meuble tv.
Nous avons créé un espace bibliothèque délimité par du color zoning, en terracotta, mettant ainsi en valeur des étagères suspendues en métal et bois.
Côté chambre, nous avons conservé l'harmonie couleur de l'appartement, gris et terracotta. Je tenais vraiment à traiter cette pièce comme une chambre d'hôtel, j'ai donc créé un sousbassement gris en accord avec la tête de lit. Le reste des murs ont été peint en beige clair. Les rideaux ont été choisi lourds et épais afin de créer une ambiance chaleureuse et cossue.
Un espace dressing a été crée sur mesure, avec des portes miroirs pour agrandir la pièce. Nous retrouvons ici aussi, l'harmonie couleurs, fil conducteur du projet.
Une page blanche, et quelques mois nous ont suffi pour créer une ambiance industrielle et répondant aux désirs de mon client.
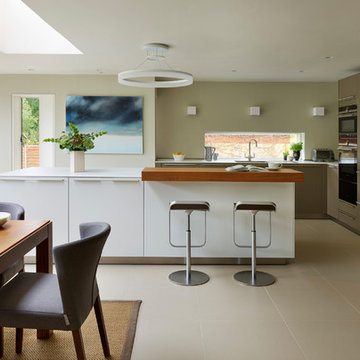
A social cooking and dining space designed by hobsons|choice, Bath using bulthaup b3 kitchen furniture and Siemens appliances.
The island features a flush-fit induction hob and 'pop-up' downdraft extractor. The arrangement ensures sight lines from the table are undisturbed when the cooking area is not being used.
Darren Chung
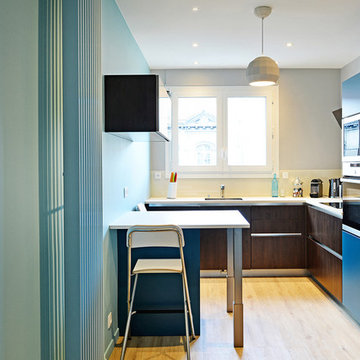
リヨンにあるお手頃価格の小さなモダンスタイルのおしゃれなキッチン (一体型シンク、インセット扉のキャビネット、青いキャビネット、ラミネートカウンター、ベージュキッチンパネル、ガラス板のキッチンパネル、シルバーの調理設備、クッションフロア、ベージュの床、ベージュのキッチンカウンター) の写真
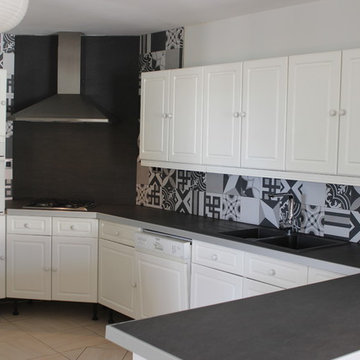
Incrustés subtilement des deux côtés de la hotte de cuisine, les carreaux sur les murs donnent du charme à la pièce.
モンペリエにある低価格の中くらいなミッドセンチュリースタイルのおしゃれなキッチン (一体型シンク、フラットパネル扉のキャビネット、白いキャビネット、ラミネートカウンター、マルチカラーのキッチンパネル、セメントタイルのキッチンパネル、パネルと同色の調理設備、磁器タイルの床、ベージュの床、黒いキッチンカウンター) の写真
モンペリエにある低価格の中くらいなミッドセンチュリースタイルのおしゃれなキッチン (一体型シンク、フラットパネル扉のキャビネット、白いキャビネット、ラミネートカウンター、マルチカラーのキッチンパネル、セメントタイルのキッチンパネル、パネルと同色の調理設備、磁器タイルの床、ベージュの床、黒いキッチンカウンター) の写真
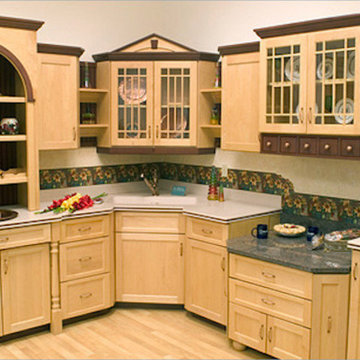
他の地域にある中くらいなトラディショナルスタイルのおしゃれなL型キッチン (一体型シンク、シェーカースタイル扉のキャビネット、淡色木目調キャビネット、ラミネートカウンター、淡色無垢フローリング、ベージュの床) の写真
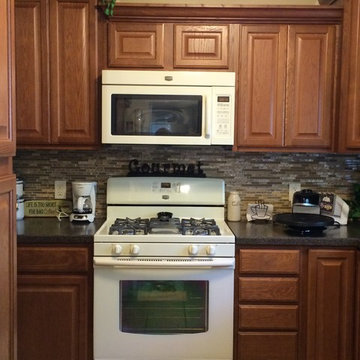
This homeowner had a tight budget but wanted a new kitchen with a beautiful look. We kept her existing tile floor, added oak cabinets with a medium stain, added high-defination laminate and a glass and stone backsplash. Crown molding is a great way to add a high-end look without a lot of cost.
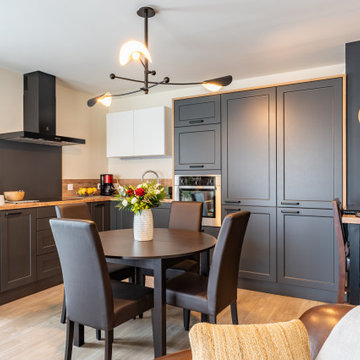
Mon client venait d'acquérir un appartement sur plan, non loin de Rouen.
Il désirait être accompagné pour créer un intérieur à son image, un esprit industriel, masculin. Il tenait à intégrer dans l'aménagement, ses meubles déjà en sa possession.
L'entrée assez vaste a été délimitée grâce à une verrière et une mise en peinture totale ( murs et plafond) noir. Côté mobilier, j'ai conseillé à mon client de placer son armoire classeur vintage en complément d'un banc habillé de coussins couleur terracotta.
La cuisine sur mesure a été choisie en noire et chêne naturel pour une continuité harmonieuse. L'espace de vie avec la vue sur la terrasse est chaleureux et masculin, avec l'alliance du cuir marron, du chêne des tables basses et métal du meuble tv.
Nous avons créé un espace bibliothèque délimité par du color zoning, en terracotta, mettant ainsi en valeur des étagères suspendues en métal et bois.
Côté chambre, nous avons conservé l'harmonie couleur de l'appartement, gris et terracotta. Je tenais vraiment à traiter cette pièce comme une chambre d'hôtel, j'ai donc créé un sousbassement gris en accord avec la tête de lit. Le reste des murs ont été peint en beige clair. Les rideaux ont été choisi lourds et épais afin de créer une ambiance chaleureuse et cossue.
Un espace dressing a été crée sur mesure, avec des portes miroirs pour agrandir la pièce. Nous retrouvons ici aussi, l'harmonie couleurs, fil conducteur du projet.
Une page blanche, et quelques mois nous ont suffi pour créer une ambiance industrielle et répondant aux désirs de mon client.
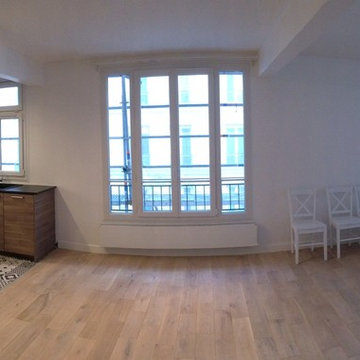
パリにあるコンテンポラリースタイルのおしゃれなキッチン (一体型シンク、インセット扉のキャビネット、ステンレスキャビネット、ラミネートカウンター、茶色いキッチンパネル、木材のキッチンパネル、シルバーの調理設備、淡色無垢フローリング、ベージュの床) の写真
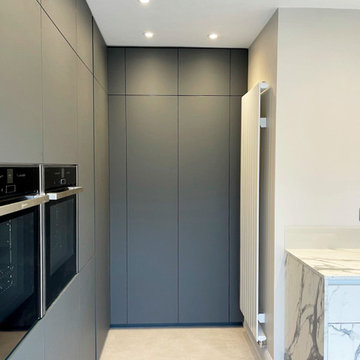
A medium sized L shape kitchen, completely remodelled with our modern classic Italian design. Laminate cabinet doors, laminate worktops and glass sheet splashback to match the worktops. Tall units are in dark green; worktops, fronts and sides are in white/grey marble effect. Bora Pure recirculating induction hob is used to eliminate the overhead extractor fan and to create an airy flowing space. The white Blanco sink and tap add extra elegancy and clean feel to the whole design. A great example of modern classic style.
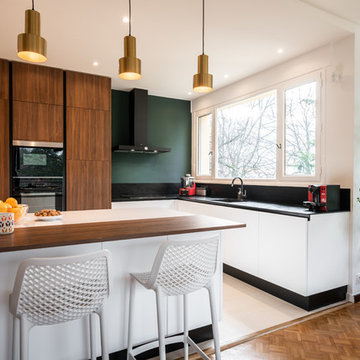
Lotfi DAKHLI
リヨンにあるお手頃価格の広いコンテンポラリースタイルのおしゃれなキッチン (一体型シンク、フラットパネル扉のキャビネット、白いキャビネット、ラミネートカウンター、黒いキッチンパネル、黒い調理設備、セラミックタイルの床、ベージュの床、黒いキッチンカウンター) の写真
リヨンにあるお手頃価格の広いコンテンポラリースタイルのおしゃれなキッチン (一体型シンク、フラットパネル扉のキャビネット、白いキャビネット、ラミネートカウンター、黒いキッチンパネル、黒い調理設備、セラミックタイルの床、ベージュの床、黒いキッチンカウンター) の写真
L型キッチン (ラミネートカウンター、ベージュの床、一体型シンク) の写真
1