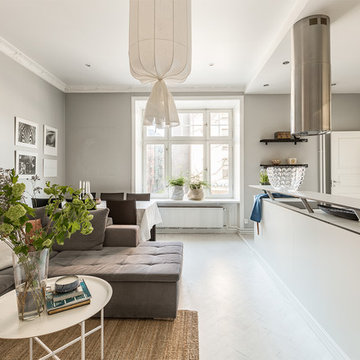キッチン (ラミネートカウンター、ライムストーンの床、無垢フローリング、塗装フローリング、白い床) の写真
絞り込み:
資材コスト
並び替え:今日の人気順
写真 1〜20 枚目(全 30 枚)

Réinvention totale d’un studio de 11m2 en un élégant pied-à-terre pour une jeune femme raffinée
Les points forts :
- Aménagement de 3 espaces distincts et fonctionnels (Cuisine/SAM, Chambre/salon et SDE)
- Menuiseries sur mesure permettant d’exploiter chaque cm2
- Atmosphère douce et lumineuse
Crédit photos © Laura JACQUES
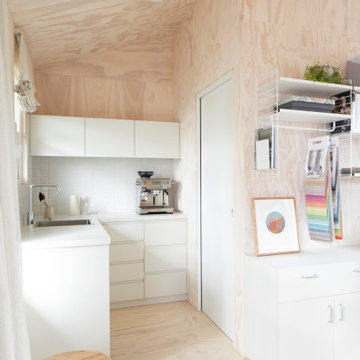
Inner city self contained studio with the first floor containing a kitchenette, bathroom and open plan living/bedroom. Limed plywood lining to walls and ceiling.
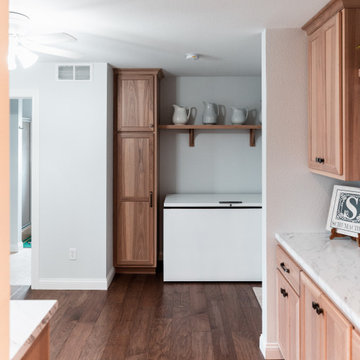
Garage entry laundry room is large enough to house the chest freezer, broom closet, laundry & drop zone cabinetry. Light hickory features a natural blonde finish.
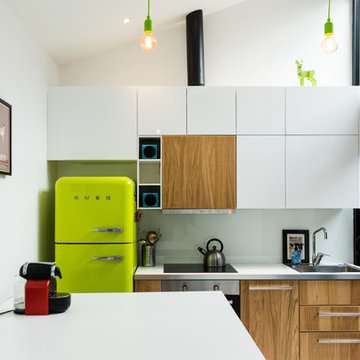
Un mixte pour la qualité des portes (chêne naturel et bois laqué) confirme l'aspect contemporain de cette pièce.
ボルドーにある高級な小さなコンテンポラリースタイルのおしゃれなキッチン (白いキッチンパネル、シングルシンク、落し込みパネル扉のキャビネット、淡色木目調キャビネット、ラミネートカウンター、ガラスタイルのキッチンパネル、パネルと同色の調理設備、塗装フローリング、白い床、白いキッチンカウンター) の写真
ボルドーにある高級な小さなコンテンポラリースタイルのおしゃれなキッチン (白いキッチンパネル、シングルシンク、落し込みパネル扉のキャビネット、淡色木目調キャビネット、ラミネートカウンター、ガラスタイルのキッチンパネル、パネルと同色の調理設備、塗装フローリング、白い床、白いキッチンカウンター) の写真
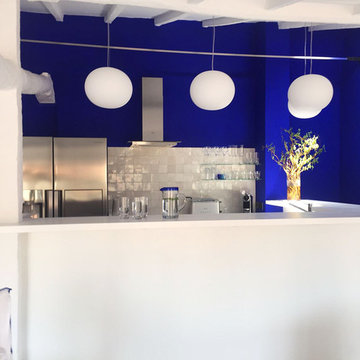
coin cuisine sur fond Ultra Blue de Little Green. Zéliges blanches. Suspensions Glo-Ball de Flos. Cuisine Ikea.
ニースにあるお手頃価格の小さなコンテンポラリースタイルのおしゃれなキッチン (白いキャビネット、ラミネートカウンター、白いキッチンパネル、セラミックタイルのキッチンパネル、シルバーの調理設備、塗装フローリング、白い床、白いキッチンカウンター、一体型シンク) の写真
ニースにあるお手頃価格の小さなコンテンポラリースタイルのおしゃれなキッチン (白いキャビネット、ラミネートカウンター、白いキッチンパネル、セラミックタイルのキッチンパネル、シルバーの調理設備、塗装フローリング、白い床、白いキッチンカウンター、一体型シンク) の写真
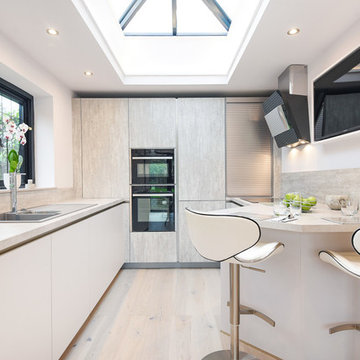
James and Graeme's stylish kitchen was designed and installed by KCA.
Working closely with the property owners, the brief was to create a stylish, social kitchen with zoned areas for cooking and entertaining, with lots of clever storage for the compact space.
The design features KCA Systemat/Art furniture with matching worktops in Natural Concrete and Taupe Satin Lacquer, with integrated Neff appliances.
This kitchen featured on Channel 4's Love It Or List It, presented by Phil Spencer and Kirsty Allsop.
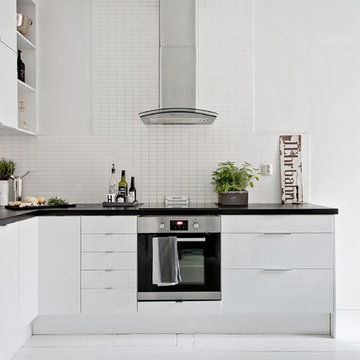
Bjurfors.se / SE360
ヨーテボリにある中くらいな北欧スタイルのおしゃれなキッチン (フラットパネル扉のキャビネット、ラミネートカウンター、白いキッチンパネル、塗装フローリング、アイランドなし、白い床、ドロップインシンク、シルバーの調理設備) の写真
ヨーテボリにある中くらいな北欧スタイルのおしゃれなキッチン (フラットパネル扉のキャビネット、ラミネートカウンター、白いキッチンパネル、塗装フローリング、アイランドなし、白い床、ドロップインシンク、シルバーの調理設備) の写真
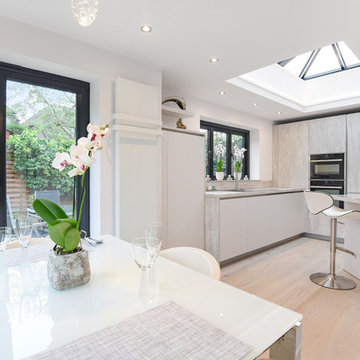
James and Graeme's stylish kitchen was designed and installed by KCA.
Working closely with the property owners, the brief was to create a stylish, social kitchen with zoned areas for cooking and entertaining, with lots of clever storage for the compact space.
The design features KCA Systemat/Art furniture with matching worktops in Natural Concrete and Taupe Satin Lacquer, with integrated Neff appliances.
This kitchen featured on Channel 4's Love It Or List It, presented by Phil Spencer and Kirsty Allsop.
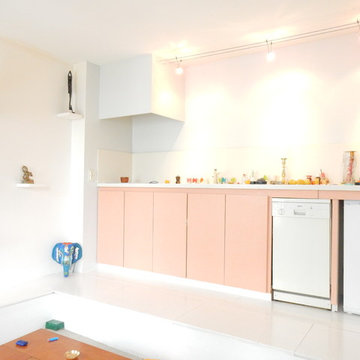
Cuisine et séjour:
Des coffres sont disposés en L à la façon d'un salon marocain à la hauteur d'assise. La cuisine est surélevée; la rendant quasiment invisible pour les personnes assises. Une hotte, dont le moteur est sous la baignoire dans un coffrage permet de ventiler silencieusement la pièce, y compris pour les fumeurs.
Les placards servant pour la cuisine sont également ventilés par le même procédé.
Tous ces coffres permettent un rangement discret et abondant, aucun meuble n'est mis en partie haute de la cuisine pour maintenir la grandeur de l'espace.
Il n'y a pas de télévision mais un projecteur.
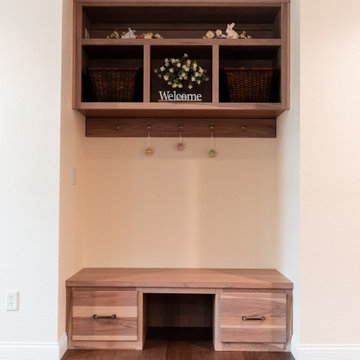
Garage entry laundry room is large enough to house the chest freezer, broom closet, laundry & drop zone cabinetry. Light hickory features a natural blonde finish.
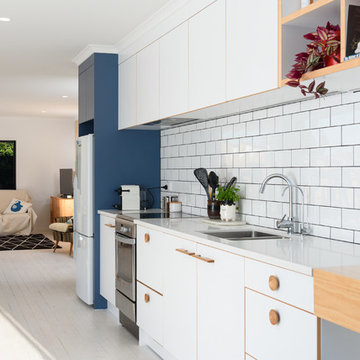
Marshall Masters
他の地域にあるビーチスタイルのおしゃれなキッチン (アンダーカウンターシンク、白いキャビネット、ラミネートカウンター、白いキッチンパネル、サブウェイタイルのキッチンパネル、シルバーの調理設備、塗装フローリング、アイランドなし、白い床) の写真
他の地域にあるビーチスタイルのおしゃれなキッチン (アンダーカウンターシンク、白いキャビネット、ラミネートカウンター、白いキッチンパネル、サブウェイタイルのキッチンパネル、シルバーの調理設備、塗装フローリング、アイランドなし、白い床) の写真
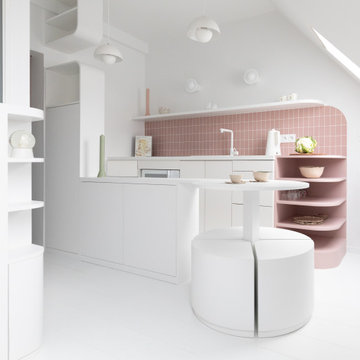
Réinvention totale d’un studio de 11m2 en un élégant pied-à-terre pour une jeune femme raffinée
Les points forts :
- Aménagement de 3 espaces distincts et fonctionnels (Cuisine/SAM, Chambre/salon et SDE)
- Menuiseries sur mesure permettant d’exploiter chaque cm2
- Atmosphère douce et lumineuse
Crédit photos © Laura JACQUES
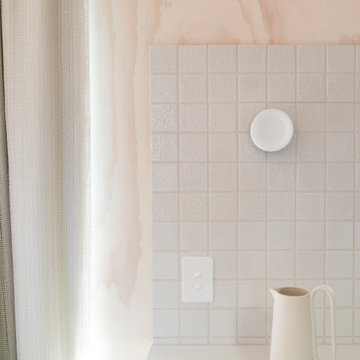
Inner city self contained studio with the first floor containing a kitchenette, bathroom and open plan living/bedroom. Limed plywood lining to walls and ceiling.
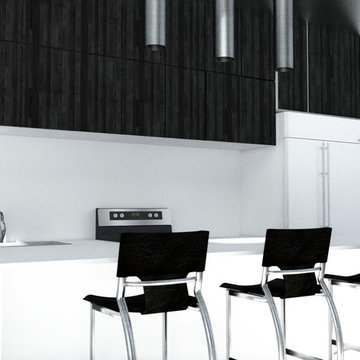
ニューヨークにあるコンテンポラリースタイルのおしゃれなキッチン (ドロップインシンク、フラットパネル扉のキャビネット、黒いキャビネット、ラミネートカウンター、シルバーの調理設備、塗装フローリング、白い床、白いキッチンカウンター) の写真
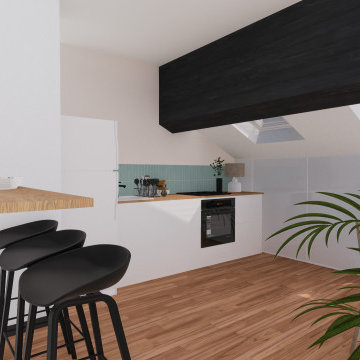
Projet de rénovation Home Staging pour le dernier étage d'un appartement à Villeurbanne laissé à l'abandon.
Nous avons tout décloisonné afin de retrouver une belle lumière traversante et placé la salle de douche dans le fond, proche des évacuation. Seule l'arrivée d'eau a été caché sous le meuble bar qui sépare la pièce et crée un espace diner pour 3 personnes.
Le tout dans un style doux et naturel avec un maximum de rangement !
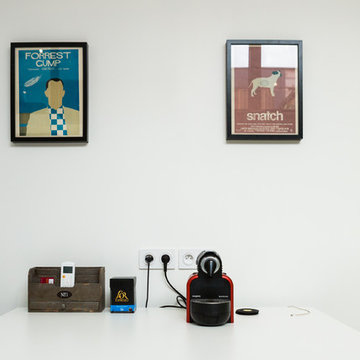
L'îlot avec ses lignes simples et pures s'inscrit dans le style de l'appartement.
ボルドーにある高級な小さなコンテンポラリースタイルのおしゃれなキッチン (シングルシンク、フラットパネル扉のキャビネット、白いキャビネット、ラミネートカウンター、白いキッチンパネル、ガラスタイルのキッチンパネル、パネルと同色の調理設備、塗装フローリング、白い床、白いキッチンカウンター) の写真
ボルドーにある高級な小さなコンテンポラリースタイルのおしゃれなキッチン (シングルシンク、フラットパネル扉のキャビネット、白いキャビネット、ラミネートカウンター、白いキッチンパネル、ガラスタイルのキッチンパネル、パネルと同色の調理設備、塗装フローリング、白い床、白いキッチンカウンター) の写真
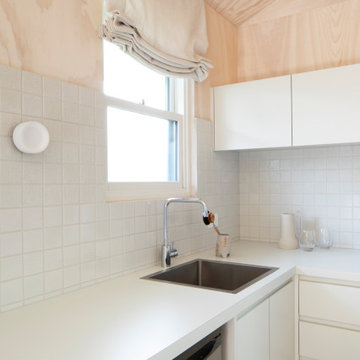
Inner city self contained studio with the first floor containing a kitchenette, bathroom and open plan living/bedroom. Limed plywood lining to walls and ceiling.
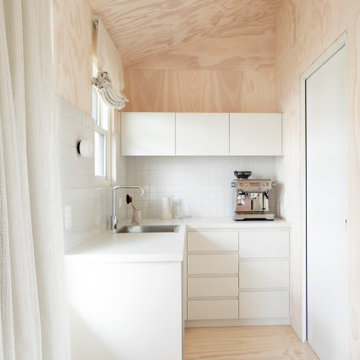
Inner city self contained studio with the first floor containing a kitchenette, bathroom and open plan living/bedroom. Limed plywood lining to walls and ceiling.
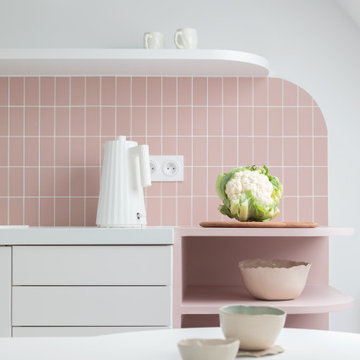
Réinvention totale d’un studio de 11m2 en un élégant pied-à-terre pour une jeune femme raffinée
Les points forts :
- Aménagement de 3 espaces distincts et fonctionnels (Cuisine/SAM, Chambre/salon et SDE)
- Menuiseries sur mesure permettant d’exploiter chaque cm2
- Atmosphère douce et lumineuse
Crédit photos © Laura JACQUES
キッチン (ラミネートカウンター、ライムストーンの床、無垢フローリング、塗装フローリング、白い床) の写真
1
