L型キッチン (御影石カウンター、木材カウンター、ダブルシンク、一体型シンク) の写真
絞り込み:
資材コスト
並び替え:今日の人気順
写真 1〜20 枚目(全 18,929 枚)
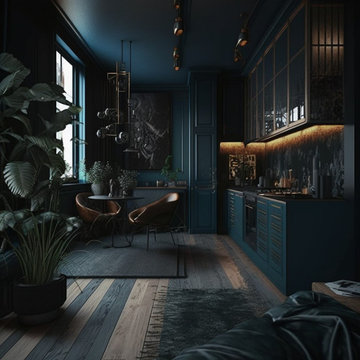
デュッセルドルフにあるお手頃価格の小さなラスティックスタイルのおしゃれなL型キッチン (一体型シンク、レイズドパネル扉のキャビネット、緑のキャビネット、御影石カウンター、黒いキッチンパネル、ガラス板のキッチンパネル、塗装フローリング、黒いキッチンカウンター) の写真
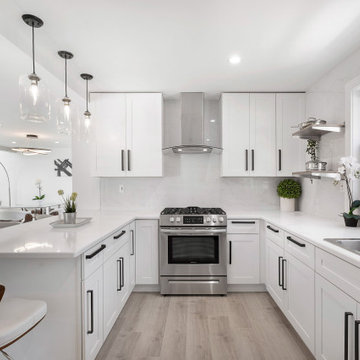
ニューアークにあるラグジュアリーな広いモダンスタイルのおしゃれなキッチン (ダブルシンク、フラットパネル扉のキャビネット、白いキャビネット、御影石カウンター、白いキッチンパネル、磁器タイルのキッチンパネル、シルバーの調理設備、淡色無垢フローリング、茶色い床、白いキッチンカウンター、格子天井) の写真
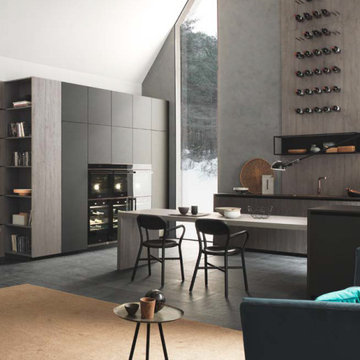
Welcome to this spectacular modern Italian kitchen, where a flair for the dramatic is balanced with sleek functionality. Its design is characterized by an intriguing fusion of metallic finishes, showcasing an innovative use of materials that's typical of Italian style. The shimmering metallic cabinetry and surfaces create a dynamic visual appeal, lending an industrial-chic vibe to the space. Combined with state-of-the-art appliances and streamlined, minimalist design elements, this kitchen embodies a contemporary elegance that's uniquely Italian. The result is a luxurious, modern kitchen space that's as glamorous as it is practical.
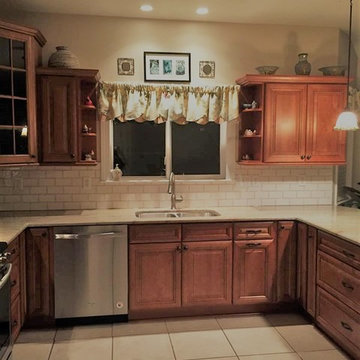
Kitchen Design by Judy Hein
$7,000.00
フィラデルフィアにある低価格の広いトラディショナルスタイルのおしゃれなキッチン (ダブルシンク、レイズドパネル扉のキャビネット、茶色いキャビネット、御影石カウンター、白いキッチンパネル、セラミックタイルのキッチンパネル、シルバーの調理設備、セラミックタイルの床、白い床、グレーのキッチンカウンター) の写真
フィラデルフィアにある低価格の広いトラディショナルスタイルのおしゃれなキッチン (ダブルシンク、レイズドパネル扉のキャビネット、茶色いキャビネット、御影石カウンター、白いキッチンパネル、セラミックタイルのキッチンパネル、シルバーの調理設備、セラミックタイルの床、白い床、グレーのキッチンカウンター) の写真
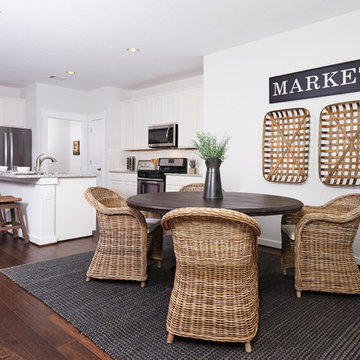
他の地域にあるお手頃価格の中くらいなカントリー風のおしゃれなキッチン (ダブルシンク、落し込みパネル扉のキャビネット、黄色いキャビネット、御影石カウンター、白いキッチンパネル、サブウェイタイルのキッチンパネル、シルバーの調理設備、濃色無垢フローリング、茶色い床、グレーのキッチンカウンター) の写真

バルセロナにある小さな地中海スタイルのおしゃれなキッチン (ダブルシンク、シェーカースタイル扉のキャビネット、白いキャビネット、木材カウンター、白いキッチンパネル、セラミックタイルのキッチンパネル、シルバーの調理設備、セメントタイルの床、アイランドなし、マルチカラーの床、茶色いキッチンカウンター) の写真
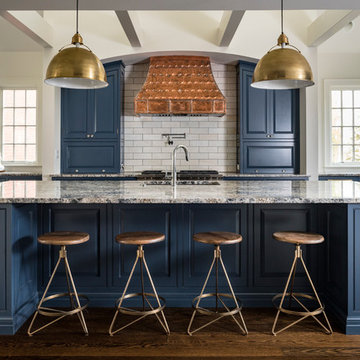
シンシナティにある中くらいなコンテンポラリースタイルのおしゃれなキッチン (レイズドパネル扉のキャビネット、青いキャビネット、サブウェイタイルのキッチンパネル、濃色無垢フローリング、ダブルシンク、御影石カウンター、白いキッチンパネル、パネルと同色の調理設備、茶色い床、グレーのキッチンカウンター) の写真
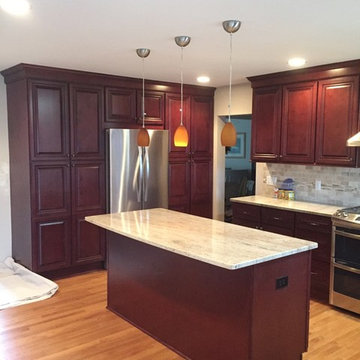
Lake Orion Kitchen Remodel - Designed kitchen with island using JSI Georgetown Cabinets - Cherry Raised Panel Doors, Astoria Granite with Eased Edge, Tumbled Subway Travertine Tile Backsplash with Mosaic Accent, GE Profile Stainless Steel Appliances, New Finished 2-1/4" Beveled Red Oak Hardwood Floor throughout house, Recessed lighting throughout kitchen with accent pendants over the island.
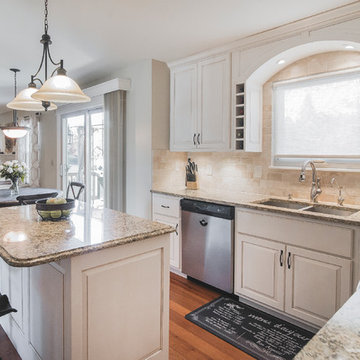
Bradshaw Photography, LLC
コロンバスにあるお手頃価格の中くらいなトランジショナルスタイルのおしゃれなキッチン (ダブルシンク、レイズドパネル扉のキャビネット、白いキャビネット、御影石カウンター、ベージュキッチンパネル、石タイルのキッチンパネル、シルバーの調理設備、無垢フローリング) の写真
コロンバスにあるお手頃価格の中くらいなトランジショナルスタイルのおしゃれなキッチン (ダブルシンク、レイズドパネル扉のキャビネット、白いキャビネット、御影石カウンター、ベージュキッチンパネル、石タイルのキッチンパネル、シルバーの調理設備、無垢フローリング) の写真
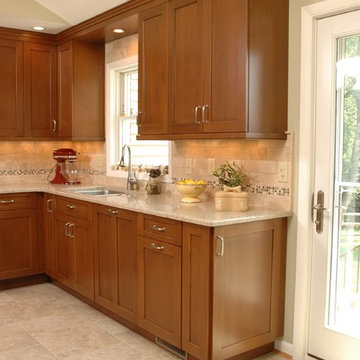
Neal's Design Remodel
シンシナティにある高級な中くらいなコンテンポラリースタイルのおしゃれなキッチン (ダブルシンク、シェーカースタイル扉のキャビネット、中間色木目調キャビネット、御影石カウンター、ベージュキッチンパネル、セラミックタイルのキッチンパネル、シルバーの調理設備、セラミックタイルの床、ベージュの床) の写真
シンシナティにある高級な中くらいなコンテンポラリースタイルのおしゃれなキッチン (ダブルシンク、シェーカースタイル扉のキャビネット、中間色木目調キャビネット、御影石カウンター、ベージュキッチンパネル、セラミックタイルのキッチンパネル、シルバーの調理設備、セラミックタイルの床、ベージュの床) の写真
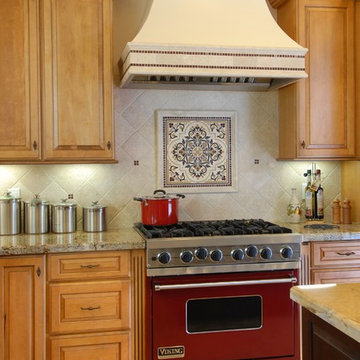
サンフランシスコにある広いトラディショナルスタイルのおしゃれなキッチン (ダブルシンク、レイズドパネル扉のキャビネット、淡色木目調キャビネット、御影石カウンター、ベージュキッチンパネル、パネルと同色の調理設備、ライムストーンの床) の写真

Photo by Alan Tansey
This East Village penthouse was designed for nocturnal entertaining. Reclaimed wood lines the walls and counters of the kitchen and dark tones accent the different spaces of the apartment. Brick walls were exposed and the stair was stripped to its raw steel finish. The guest bath shower is lined with textured slate while the floor is clad in striped Moroccan tile.

Cette cuisine sophistiquée allie le charme du noir à la chaleur du bois pour créer un espace à la fois moderne et accueillant. Les façades noires mat encadrent un plan de travail en granit assorti, centré autour d’un îlot de cuisine imposant. Une table en bois adjacente apporte une touche organique, tandis qu’une élégante ouverture verrière baigne la pièce de lumière naturelle, ajoutant une dimension lumineuse et aérée à cet espace contemporain.
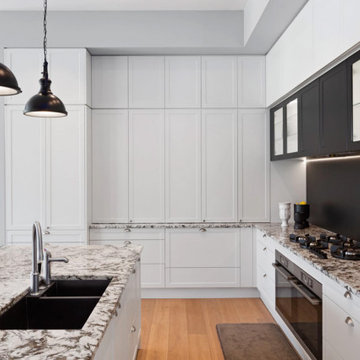
This stunning Whitford family home underwent an extensive renovation which included the family kitchen space.
Our designer Dominic worked alongside the customer's architect to design a kitchen that would thoughtfully compliment the style of the rest of the home, including high ceilings so they wanted to ensure that the space was optimised, both from a practicality perspective but also visually.
The kitchen needed incredible attention to details with cabinet lines and finishing details. The black/fluted glass wall units tie in with black/glass joinery throughout the rest of the home and a stunning natural stone benchtop is a classy feature to the space.
The kitchen included top of the range appliances , including: cool drawer, integrated fridge and an Ikon PITT gas hob.
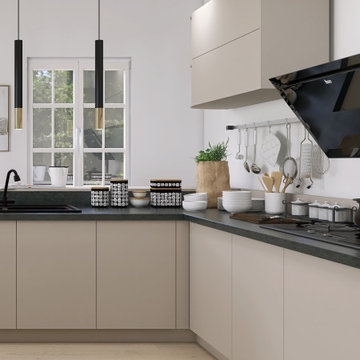
コンテンポラリースタイルのおしゃれなキッチン (ダブルシンク、ベージュのキャビネット、御影石カウンター、ベージュキッチンパネル、淡色無垢フローリング、黒いキッチンカウンター、フラットパネル扉のキャビネット、黒い調理設備) の写真
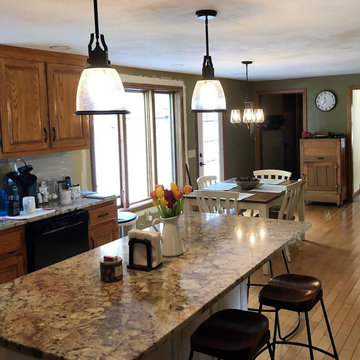
The new white island connects visually with the white dining furniture. New oil-rubbed bronze light fixtures and cabinet pulls form a cohesive whole.
ボストンにある低価格の中くらいなトラディショナルスタイルのおしゃれなキッチン (ダブルシンク、インセット扉のキャビネット、中間色木目調キャビネット、御影石カウンター、白いキッチンパネル、サブウェイタイルのキッチンパネル、シルバーの調理設備、淡色無垢フローリング、茶色い床、マルチカラーのキッチンカウンター) の写真
ボストンにある低価格の中くらいなトラディショナルスタイルのおしゃれなキッチン (ダブルシンク、インセット扉のキャビネット、中間色木目調キャビネット、御影石カウンター、白いキッチンパネル、サブウェイタイルのキッチンパネル、シルバーの調理設備、淡色無垢フローリング、茶色い床、マルチカラーのキッチンカウンター) の写真

Designer: Paul Dybdahl
Photographer: Shanna Wolf
Designer’s Note: One of the main project goals was to develop a kitchen space that complimented the homes quality while blending elements of the new kitchen space with the homes eclectic materials.
Japanese Ash veneers were chosen for the main body of the kitchen for it's quite linear appeals. Quarter Sawn White Oak, in a natural finish, was chosen for the island to compliment the dark finished Quarter Sawn Oak floor that runs throughout this home.
The west end of the island, under the Walnut top, is a metal finished wood. This was to speak to the metal wrapped fireplace on the west end of the space.
A massive Walnut Log was sourced to create the 2.5" thick 72" long and 45" wide (at widest end) living edge top for an elevated seating area at the island. This was created from two pieces of solid Walnut, sliced and joined in a book-match configuration.
The homeowner loves the new space!!
Cabinets: Premier Custom-Built
Countertops: Leathered Granite The Granite Shop of Madison
Location: Vermont Township, Mt. Horeb, WI
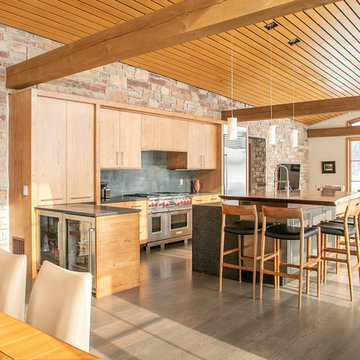
Designer: Paul Dybdahl
Photographer: Shanna Wolf
Designer’s Note: One of the main project goals was to develop a kitchen space that complimented the homes quality while blending elements of the new kitchen space with the homes eclectic materials.
Japanese Ash veneers were chosen for the main body of the kitchen for it's quite linear appeals. Quarter Sawn White Oak, in a natural finish, was chosen for the island to compliment the dark finished Quarter Sawn Oak floor that runs throughout this home.
The west end of the island, under the Walnut top, is a metal finished wood. This was to speak to the metal wrapped fireplace on the west end of the space.
A massive Walnut Log was sourced to create the 2.5" thick 72" long and 45" wide (at widest end) living edge top for an elevated seating area at the island. This was created from two pieces of solid Walnut, sliced and joined in a book-match configuration.
The homeowner loves the new space!!
Cabinets: Premier Custom-Built
Countertops: Leathered Granite The Granite Shop of Madison
Location: Vermont Township, Mt. Horeb, WI
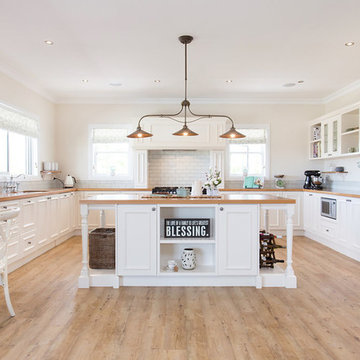
クライストチャーチにある中くらいなカントリー風のおしゃれなキッチン (ダブルシンク、ルーバー扉のキャビネット、白いキャビネット、木材カウンター、白いキッチンパネル、レンガのキッチンパネル、黒い調理設備、淡色無垢フローリング、茶色い床、茶色いキッチンカウンター) の写真
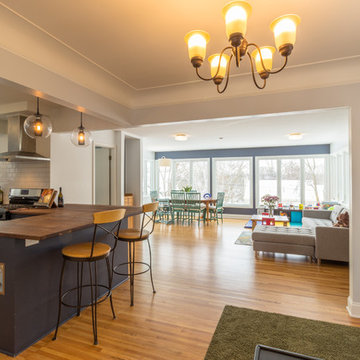
Designer: Emily Blonigen
This Lynnhurst home and family were ready for a kitchen update. After living in a tight kitchen with little storage, the homeowners were looking to open walls and add some additional cabinetry. The new kitchen was designed to salvage a few existing cabinets as well as design new storage for the larger kitchen footprint. The new kitchen is open to the existing sunroom addition and dining area for the family to enjoy open living. New hardwood flooring in the kitchen, painted two-tone cabinetry in White and Hale Navy, and walnut counters finish the room. One of our favorite parts of the space is the custom bi-pass pantry storage. Floating shelves and a walnut accent on the back wall really make the storage pop for open or closed storage use. The walnut accent was also carried above the fridge in the wine storage rack. The contrasting colors and materials with the light bright walls create a soothing Scandinavian kitchen design.
L型キッチン (御影石カウンター、木材カウンター、ダブルシンク、一体型シンク) の写真
1