キッチン (ガラスカウンター、珪岩カウンター、黄色い床、シングルシンク) の写真
絞り込み:
資材コスト
並び替え:今日の人気順
写真 1〜20 枚目(全 43 枚)
1/5

A new 800 square foot cabin on existing cabin footprint on cliff above Deception Pass Washington
シアトルにあるラグジュアリーな小さなトランジショナルスタイルのおしゃれなキッチン (シングルシンク、シェーカースタイル扉のキャビネット、緑のキャビネット、珪岩カウンター、白いキッチンパネル、サブウェイタイルのキッチンパネル、シルバーの調理設備、淡色無垢フローリング、黄色い床、グレーのキッチンカウンター、表し梁) の写真
シアトルにあるラグジュアリーな小さなトランジショナルスタイルのおしゃれなキッチン (シングルシンク、シェーカースタイル扉のキャビネット、緑のキャビネット、珪岩カウンター、白いキッチンパネル、サブウェイタイルのキッチンパネル、シルバーの調理設備、淡色無垢フローリング、黄色い床、グレーのキッチンカウンター、表し梁) の写真
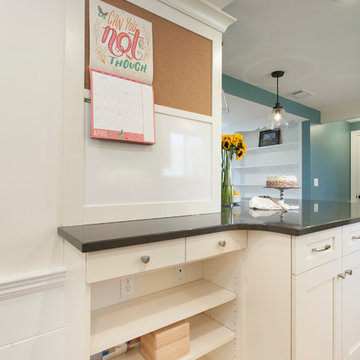
A fun command center with cork board, dry erase board, drawers and open shelving can keep mail, notepads, and writing instruments organized.
Photos by Chrissy Racho.
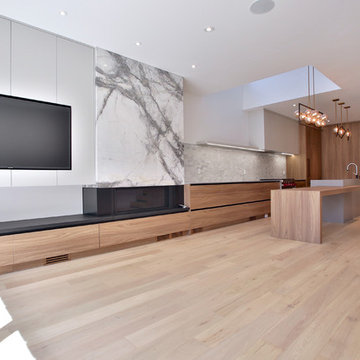
Side view of the kitchen
トロントにある高級な中くらいなコンテンポラリースタイルのおしゃれなキッチン (シングルシンク、フラットパネル扉のキャビネット、淡色木目調キャビネット、珪岩カウンター、グレーのキッチンパネル、セメントタイルのキッチンパネル、パネルと同色の調理設備、淡色無垢フローリング、黄色い床、グレーのキッチンカウンター) の写真
トロントにある高級な中くらいなコンテンポラリースタイルのおしゃれなキッチン (シングルシンク、フラットパネル扉のキャビネット、淡色木目調キャビネット、珪岩カウンター、グレーのキッチンパネル、セメントタイルのキッチンパネル、パネルと同色の調理設備、淡色無垢フローリング、黄色い床、グレーのキッチンカウンター) の写真
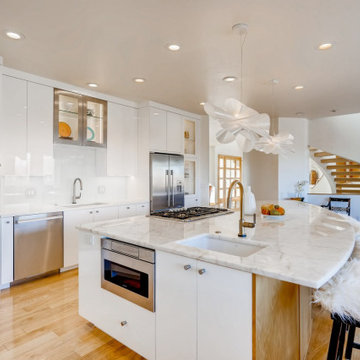
This house was designed by an Architect and the curved stair case that goes from the upstairs to the basement is grand and yet simple. The kitchen needed to align with that same style - grand but simple. I suggested that the lighting for over the island needed to be something very different but not too harsh. The free flowing resin petals and a happy element to this kitchen.
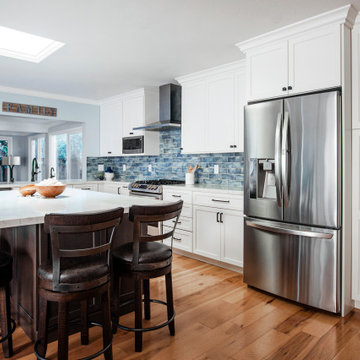
サンフランシスコにある中くらいなトランジショナルスタイルのおしゃれなキッチン (シングルシンク、シェーカースタイル扉のキャビネット、白いキャビネット、珪岩カウンター、青いキッチンパネル、セラミックタイルのキッチンパネル、シルバーの調理設備、無垢フローリング、黄色い床、白いキッチンカウンター) の写真
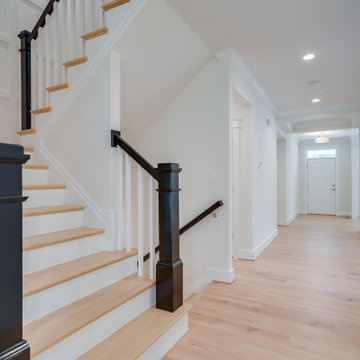
Masterful design and elegance, quality craftsmanship, and~Smart Home Features. Over 5,300 square feet of living space on a fantastic 8400 sq ft flat lot in Green Tree Manor! Entertainers Kitchen with stacked cabinetry, butlers pantry, Quartz countertop with huge waterfall island and Viking Appliances. Gorgeous stained cedar beams in the family room along with a gas fireplace. Private Office/Playroom off the family room. Dining Room with board and batten chair rail. Fantastic Mud-Room off the garage. The upper floor includes the Master Suite with Tray Ceiling, 2 Walk-In Closets, a luxurious bath with dual vanities, a soaking tub, and a huge glass-enclosed shower. 3 additional large bedrooms with en-suite bathrooms. Upper-level laundry room and bonus room, great for a second home office, homework space, etc. Fully tiled Lower Level with extra tall ceilings, enormous rec-room, additional bedroom/guest room and full bath along with a Bonus room perfect for a home-gym or extra storage. 6" wide plank hardwood floors and craftsman style finishes throughout. Fully pre-wired for home audio, 2 security cameras, and enhanced wifi to strengthen signal throughout the house.
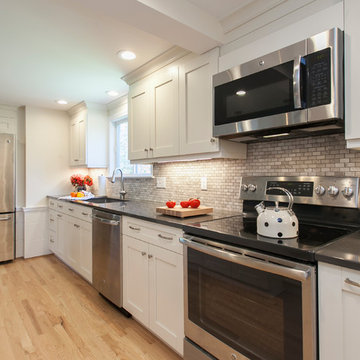
The unique honed limestone mosaic backsplash makes a subtle statement in this kitchen.
Photos by Chrissy Racho.
ブリッジポートにある高級な中くらいなコンテンポラリースタイルのおしゃれなキッチン (シングルシンク、落し込みパネル扉のキャビネット、白いキャビネット、珪岩カウンター、ベージュキッチンパネル、ライムストーンのキッチンパネル、シルバーの調理設備、淡色無垢フローリング、黄色い床、黒いキッチンカウンター) の写真
ブリッジポートにある高級な中くらいなコンテンポラリースタイルのおしゃれなキッチン (シングルシンク、落し込みパネル扉のキャビネット、白いキャビネット、珪岩カウンター、ベージュキッチンパネル、ライムストーンのキッチンパネル、シルバーの調理設備、淡色無垢フローリング、黄色い床、黒いキッチンカウンター) の写真
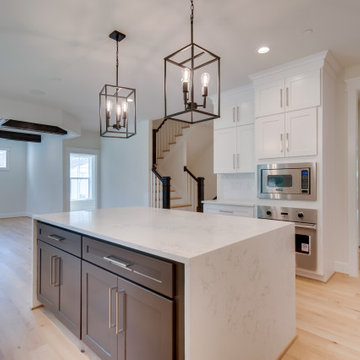
Masterful design and elegance, quality craftsmanship, and~Smart Home Features. Over 5,300 square feet of living space on a fantastic 8400 sq ft flat lot in Green Tree Manor! Entertainers Kitchen with stacked cabinetry, butlers pantry, Quartz countertop with huge waterfall island and Viking Appliances. Gorgeous stained cedar beams in the family room along with a gas fireplace. Private Office/Playroom off the family room. Dining Room with board and batten chair rail. Fantastic Mud-Room off the garage. The upper floor includes the Master Suite with Tray Ceiling, 2 Walk-In Closets, a luxurious bath with dual vanities, a soaking tub, and a huge glass-enclosed shower. 3 additional large bedrooms with en-suite bathrooms. Upper-level laundry room and bonus room, great for a second home office, homework space, etc. Fully tiled Lower Level with extra tall ceilings, enormous rec-room, additional bedroom/guest room and full bath along with a Bonus room perfect for a home-gym or extra storage. 6" wide plank hardwood floors and craftsman style finishes throughout. Fully pre-wired for home audio, 2 security cameras, and enhanced wifi to strengthen signal throughout the house.
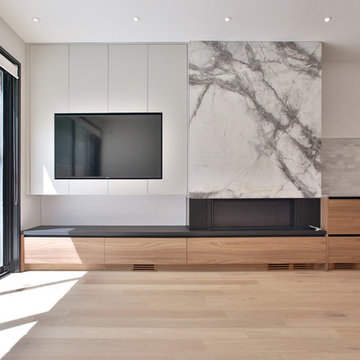
Fireplace with marble wall and hidden drawers below.
Integrated TV with hidden wall cabinets for more storage.
トロントにある高級な中くらいなコンテンポラリースタイルのおしゃれなキッチン (シングルシンク、フラットパネル扉のキャビネット、淡色木目調キャビネット、珪岩カウンター、グレーのキッチンパネル、大理石のキッチンパネル、パネルと同色の調理設備、淡色無垢フローリング、黄色い床、グレーのキッチンカウンター) の写真
トロントにある高級な中くらいなコンテンポラリースタイルのおしゃれなキッチン (シングルシンク、フラットパネル扉のキャビネット、淡色木目調キャビネット、珪岩カウンター、グレーのキッチンパネル、大理石のキッチンパネル、パネルと同色の調理設備、淡色無垢フローリング、黄色い床、グレーのキッチンカウンター) の写真
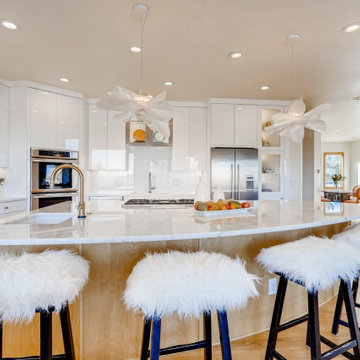
Adding a little whimsy is always fun.
デンバーにある高級な広いコンテンポラリースタイルのおしゃれなキッチン (シングルシンク、フラットパネル扉のキャビネット、白いキャビネット、珪岩カウンター、緑のキッチンパネル、ガラス板のキッチンパネル、シルバーの調理設備、淡色無垢フローリング、黄色い床、白いキッチンカウンター) の写真
デンバーにある高級な広いコンテンポラリースタイルのおしゃれなキッチン (シングルシンク、フラットパネル扉のキャビネット、白いキャビネット、珪岩カウンター、緑のキッチンパネル、ガラス板のキッチンパネル、シルバーの調理設備、淡色無垢フローリング、黄色い床、白いキッチンカウンター) の写真
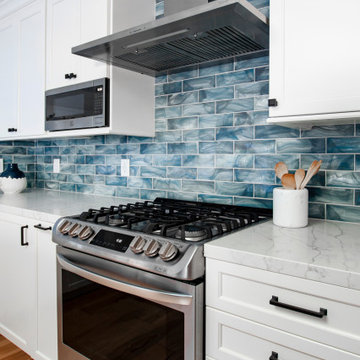
サンフランシスコにある中くらいなトランジショナルスタイルのおしゃれなキッチン (シングルシンク、シェーカースタイル扉のキャビネット、白いキャビネット、珪岩カウンター、青いキッチンパネル、セラミックタイルのキッチンパネル、シルバーの調理設備、無垢フローリング、黄色い床、白いキッチンカウンター) の写真
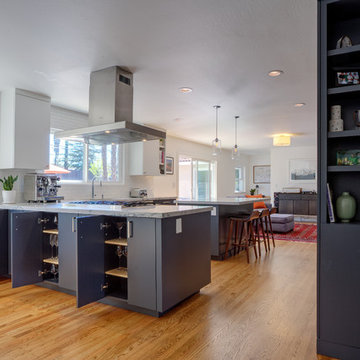
サンフランシスコにある中くらいなコンテンポラリースタイルのおしゃれなキッチン (シングルシンク、フラットパネル扉のキャビネット、グレーのキャビネット、珪岩カウンター、白いキッチンパネル、セラミックタイルのキッチンパネル、シルバーの調理設備、淡色無垢フローリング、黄色い床) の写真
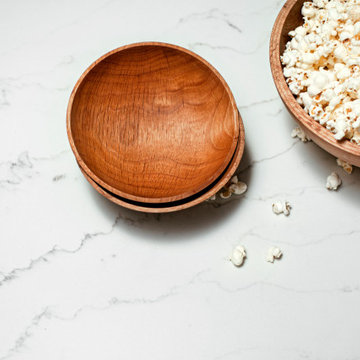
サンフランシスコにある中くらいなトランジショナルスタイルのおしゃれなキッチン (シングルシンク、シェーカースタイル扉のキャビネット、白いキャビネット、珪岩カウンター、青いキッチンパネル、セラミックタイルのキッチンパネル、シルバーの調理設備、無垢フローリング、黄色い床、白いキッチンカウンター) の写真
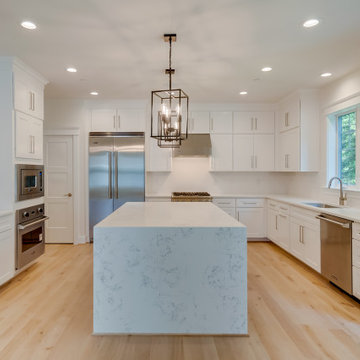
Masterful design and elegance, quality craftsmanship, and~Smart Home Features. Over 5,300 square feet of living space on a fantastic 8400 sq ft flat lot in Green Tree Manor! Entertainers Kitchen with stacked cabinetry, butlers pantry, Quartz countertop with huge waterfall island and Viking Appliances. Gorgeous stained cedar beams in the family room along with a gas fireplace. Private Office/Playroom off the family room. Dining Room with board and batten chair rail. Fantastic Mud-Room off the garage. The upper floor includes the Master Suite with Tray Ceiling, 2 Walk-In Closets, a luxurious bath with dual vanities, a soaking tub, and a huge glass-enclosed shower. 3 additional large bedrooms with en-suite bathrooms. Upper-level laundry room and bonus room, great for a second home office, homework space, etc. Fully tiled Lower Level with extra tall ceilings, enormous rec-room, additional bedroom/guest room and full bath along with a Bonus room perfect for a home-gym or extra storage. 6" wide plank hardwood floors and craftsman style finishes throughout. Fully pre-wired for home audio, 2 security cameras, and enhanced wifi to strengthen signal throughout the house.
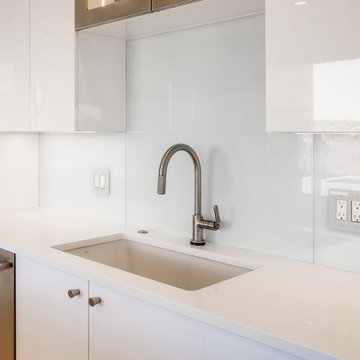
This is a close up of the Glass Panels I had custom made. The glass is back painted. Matching outlet plates.
デンバーにある高級な広いコンテンポラリースタイルのおしゃれなキッチン (シングルシンク、フラットパネル扉のキャビネット、白いキャビネット、珪岩カウンター、緑のキッチンパネル、ガラス板のキッチンパネル、シルバーの調理設備、淡色無垢フローリング、黄色い床、白いキッチンカウンター) の写真
デンバーにある高級な広いコンテンポラリースタイルのおしゃれなキッチン (シングルシンク、フラットパネル扉のキャビネット、白いキャビネット、珪岩カウンター、緑のキッチンパネル、ガラス板のキッチンパネル、シルバーの調理設備、淡色無垢フローリング、黄色い床、白いキッチンカウンター) の写真
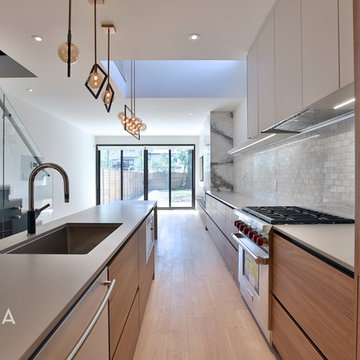
Kitchen view to the backyard
トロントにある高級な中くらいなコンテンポラリースタイルのおしゃれなキッチン (シングルシンク、フラットパネル扉のキャビネット、淡色木目調キャビネット、珪岩カウンター、グレーのキッチンパネル、セメントタイルのキッチンパネル、パネルと同色の調理設備、淡色無垢フローリング、黄色い床、グレーのキッチンカウンター) の写真
トロントにある高級な中くらいなコンテンポラリースタイルのおしゃれなキッチン (シングルシンク、フラットパネル扉のキャビネット、淡色木目調キャビネット、珪岩カウンター、グレーのキッチンパネル、セメントタイルのキッチンパネル、パネルと同色の調理設備、淡色無垢フローリング、黄色い床、グレーのキッチンカウンター) の写真
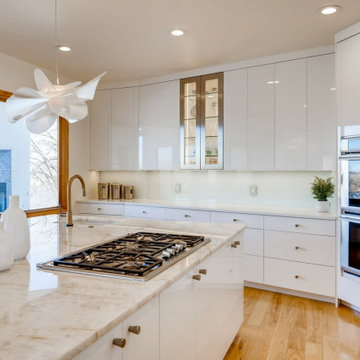
In the existing kitchen, there was a microwave positioned in a wall cabinet left of the ovens. The Client hated seeing that. I moved it to the island - on the side that one cannot see from entering the kitchen.
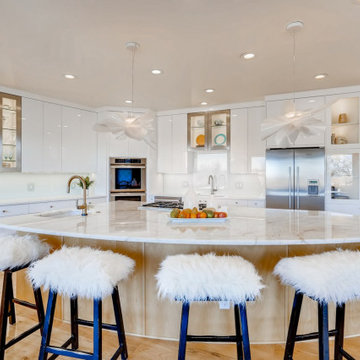
The existing kitchen had Maple slab doors that matched the Ash wood floors making it blah....the cabinets also did not go to the ceiling. The cabinets were not fitting to the modern style of the home. A leek in the ceiling over the ovens prompted the remodel. The Client liked the existing layout - but the previous shape of the island needed to be addressed.
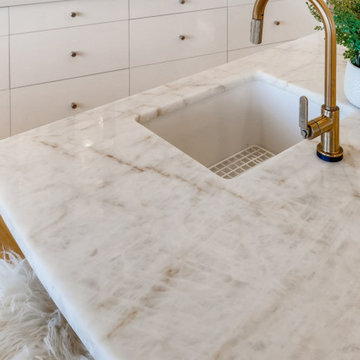
A close up look of the Quartzite Counter Top. I suggested using a Gold finish for this faucet to work with the Gold veining in the stone.
デンバーにある高級な広いコンテンポラリースタイルのおしゃれなキッチン (シングルシンク、フラットパネル扉のキャビネット、白いキャビネット、珪岩カウンター、緑のキッチンパネル、ガラス板のキッチンパネル、シルバーの調理設備、淡色無垢フローリング、黄色い床、白いキッチンカウンター) の写真
デンバーにある高級な広いコンテンポラリースタイルのおしゃれなキッチン (シングルシンク、フラットパネル扉のキャビネット、白いキャビネット、珪岩カウンター、緑のキッチンパネル、ガラス板のキッチンパネル、シルバーの調理設備、淡色無垢フローリング、黄色い床、白いキッチンカウンター) の写真
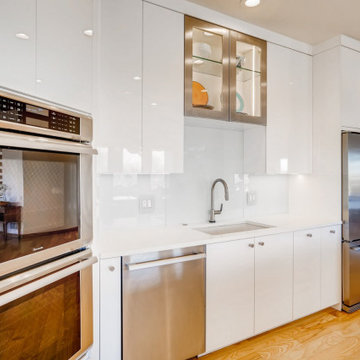
Taking cabinet to the ceiling always improves the visual look of the space...
デンバーにある高級な広いコンテンポラリースタイルのおしゃれなキッチン (シングルシンク、フラットパネル扉のキャビネット、白いキャビネット、珪岩カウンター、緑のキッチンパネル、ガラス板のキッチンパネル、シルバーの調理設備、淡色無垢フローリング、黄色い床、白いキッチンカウンター) の写真
デンバーにある高級な広いコンテンポラリースタイルのおしゃれなキッチン (シングルシンク、フラットパネル扉のキャビネット、白いキャビネット、珪岩カウンター、緑のキッチンパネル、ガラス板のキッチンパネル、シルバーの調理設備、淡色無垢フローリング、黄色い床、白いキッチンカウンター) の写真
キッチン (ガラスカウンター、珪岩カウンター、黄色い床、シングルシンク) の写真
1