ダイニングキッチン (ガラスカウンター、大理石カウンター、塗装フローリング) の写真
絞り込み:
資材コスト
並び替え:今日の人気順
写真 1〜20 枚目(全 205 枚)
1/5

シドニーにある巨大なカントリー風のおしゃれなキッチン (アンダーカウンターシンク、シェーカースタイル扉のキャビネット、青いキャビネット、大理石カウンター、マルチカラーのキッチンパネル、大理石のキッチンパネル、シルバーの調理設備、塗装フローリング、茶色い床、マルチカラーのキッチンカウンター) の写真

他の地域にある広いカントリー風のおしゃれなキッチン (ダブルシンク、中間色木目調キャビネット、大理石カウンター、ピンクのキッチンパネル、大理石のキッチンパネル、シルバーの調理設備、塗装フローリング、白い床、ピンクのキッチンカウンター、板張り天井) の写真

Architecture and Interiors: Anderson Studio of Architecture & Design; Emily Cox, Director of Interiors and Michelle Suddeth, Design Assistant
Floors: Painted Hardwoods
Walls: Shiplap
Lights: Vintage Marine Pendants
Plumbing & Appliances: Ferguson Enterprises
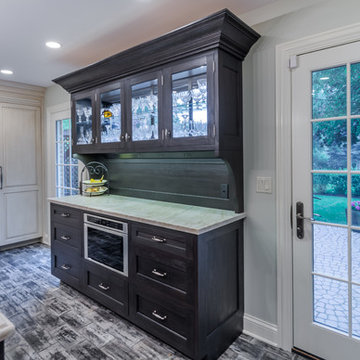
This project included the total interior remodeling and renovation of the Kitchen, Living, Dining and Family rooms. The Dining and Family rooms switched locations, and the Kitchen footprint expanded, with a new larger opening to the new front Family room. New doors were added to the kitchen, as well as a gorgeous buffet cabinetry unit - with windows behind the upper glass-front cabinets.
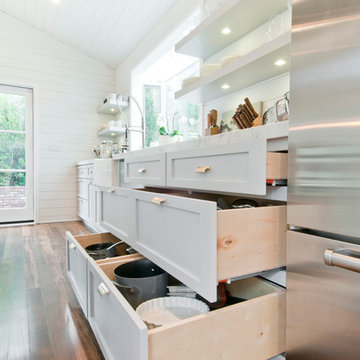
ロサンゼルスにある中くらいなカントリー風のおしゃれなキッチン (エプロンフロントシンク、シェーカースタイル扉のキャビネット、白いキャビネット、大理石カウンター、白いキッチンパネル、木材のキッチンパネル、シルバーの調理設備、塗装フローリング) の写真
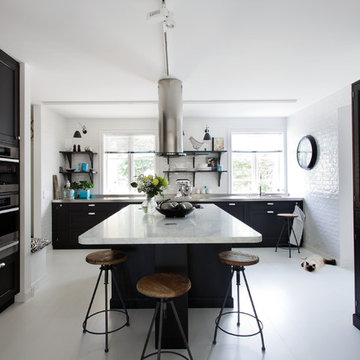
ストックホルムにある高級な広い北欧スタイルのおしゃれなキッチン (シェーカースタイル扉のキャビネット、白いキッチンパネル、シルバーの調理設備、塗装フローリング、大理石カウンター) の写真
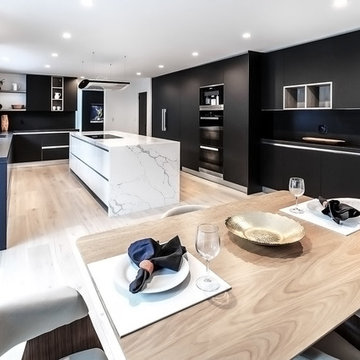
Italian Kitchen cabinetry product by MEF(Metropolitan Euro Furnishings Inc.) Cabinetry is by Miton.
Here we have MT210 Fenix Nero Ingo matched with open shelf Sincro Wood Rovere Neck accents. We have a clean and smooth look here matched with Black Miele Appliances. The Island was made with a white marble top to make it the center of attention, as well as a floating hood above.
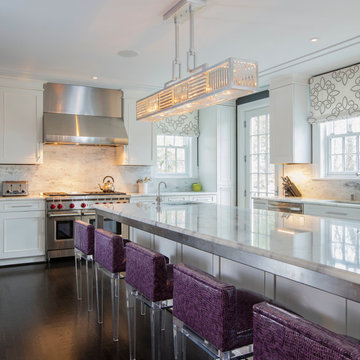
Kitchen Photo by Geoffrey Hodgdon interior by Skip Sroka
ワシントンD.C.にある広いコンテンポラリースタイルのおしゃれなキッチン (一体型シンク、シェーカースタイル扉のキャビネット、白いキャビネット、大理石カウンター、白いキッチンパネル、シルバーの調理設備、塗装フローリング) の写真
ワシントンD.C.にある広いコンテンポラリースタイルのおしゃれなキッチン (一体型シンク、シェーカースタイル扉のキャビネット、白いキャビネット、大理石カウンター、白いキッチンパネル、シルバーの調理設備、塗装フローリング) の写真
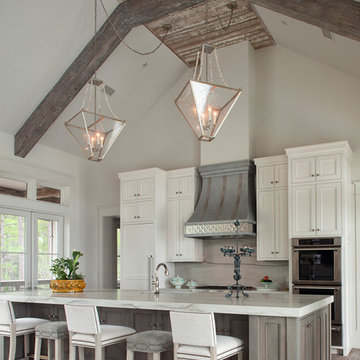
他の地域にある広いビーチスタイルのおしゃれなキッチン (落し込みパネル扉のキャビネット、白いキャビネット、大理石カウンター、グレーのキッチンパネル、大理石のキッチンパネル、シルバーの調理設備、白いキッチンカウンター、塗装フローリング、茶色い床) の写真
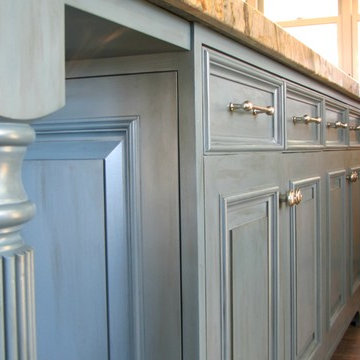
In the Kitchen, we applied a custom decorative finish with Benjamin Moore Alkyd glaze with Zar Flat Clear Coat.
ボストンにあるお手頃価格の広いトラディショナルスタイルのおしゃれなキッチン (インセット扉のキャビネット、淡色木目調キャビネット、大理石カウンター、塗装フローリング、茶色い床、茶色いキッチンカウンター) の写真
ボストンにあるお手頃価格の広いトラディショナルスタイルのおしゃれなキッチン (インセット扉のキャビネット、淡色木目調キャビネット、大理石カウンター、塗装フローリング、茶色い床、茶色いキッチンカウンター) の写真
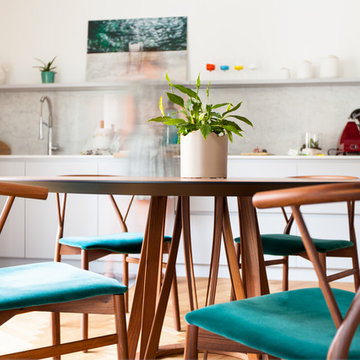
L’intervento di interior design si colloca nell’ambito di un quarto piano di un edificio residenziale degli anni ’60 in una delle zone più ambite della città di Milano: il quartiere storico di Piazza V Giornate. L’edificio presentava una planimetria caratterizzata da ampi stanze di medio-grande dimensione distribuite da un corridoio centrale difficilmente utilizzabile per la distribuzione degli spazi abitativi contemporanei. Il progetto pertanto si pone in maniera “dirompente” e comporta la quasi totale demolizione degli spazi “giorno” al fine di configurare un grande e luminoso open-space per la zona living: soggiorno e cucina a vista vengono divisi da un camino centrale a bioetanolo. Il livello delle finiture, dell’arredo bagno e dei complementi di arredo, sono di alto livello. Tutti i mobili sono stati disegnati dai progettisti e realizzati su misura.
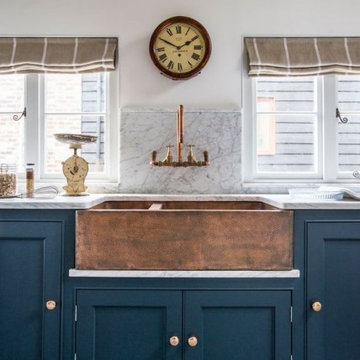
コロンバスにあるお手頃価格の中くらいなラスティックスタイルのおしゃれなキッチン (エプロンフロントシンク、落し込みパネル扉のキャビネット、青いキャビネット、大理石カウンター、白いキッチンパネル、大理石のキッチンパネル、シルバーの調理設備、塗装フローリング、グレーの床、白いキッチンカウンター) の写真
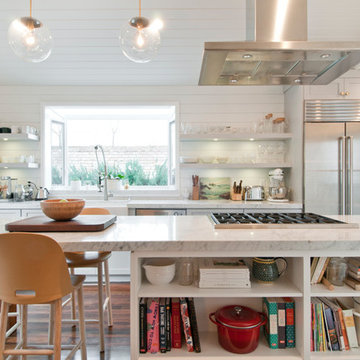
ロサンゼルスにある中くらいなカントリー風のおしゃれなキッチン (エプロンフロントシンク、シェーカースタイル扉のキャビネット、白いキャビネット、白いキッチンパネル、大理石カウンター、木材のキッチンパネル、シルバーの調理設備、塗装フローリング) の写真
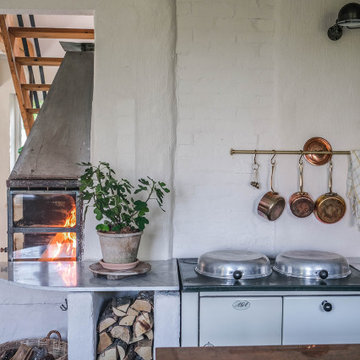
他の地域にある広いミッドセンチュリースタイルのおしゃれなキッチン (ダブルシンク、中間色木目調キャビネット、大理石カウンター、ピンクのキッチンパネル、大理石のキッチンパネル、シルバーの調理設備、塗装フローリング、白い床、ピンクのキッチンカウンター、板張り天井) の写真
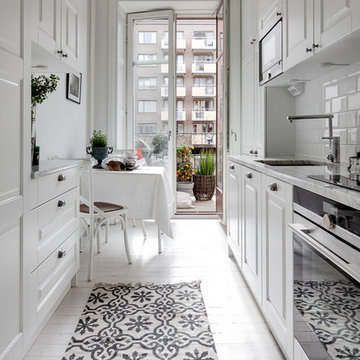
Henrik Nero
ストックホルムにあるお手頃価格の中くらいな北欧スタイルのおしゃれなキッチン (アンダーカウンターシンク、レイズドパネル扉のキャビネット、白いキッチンパネル、サブウェイタイルのキッチンパネル、シルバーの調理設備、塗装フローリング、大理石カウンター) の写真
ストックホルムにあるお手頃価格の中くらいな北欧スタイルのおしゃれなキッチン (アンダーカウンターシンク、レイズドパネル扉のキャビネット、白いキッチンパネル、サブウェイタイルのキッチンパネル、シルバーの調理設備、塗装フローリング、大理石カウンター) の写真
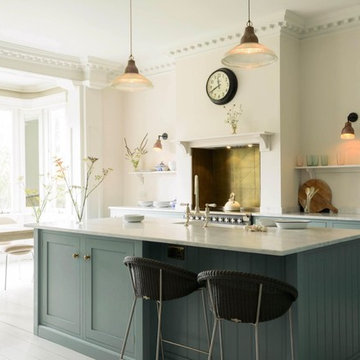
This room was was previously the dining room. Now a bright and airy kitchen with new French doors leading to the gardens
ハートフォードシャーにあるトランジショナルスタイルのおしゃれなキッチン (エプロンフロントシンク、シェーカースタイル扉のキャビネット、青いキャビネット、大理石カウンター、メタルタイルのキッチンパネル、シルバーの調理設備、塗装フローリング、グレーのキッチンカウンター) の写真
ハートフォードシャーにあるトランジショナルスタイルのおしゃれなキッチン (エプロンフロントシンク、シェーカースタイル扉のキャビネット、青いキャビネット、大理石カウンター、メタルタイルのキッチンパネル、シルバーの調理設備、塗装フローリング、グレーのキッチンカウンター) の写真

This project included the total interior remodeling and renovation of the Kitchen, Living, Dining and Family rooms. The Dining and Family rooms switched locations, and the Kitchen footprint expanded, with a new larger opening to the new front Family room. New doors were added to the kitchen, as well as a gorgeous buffet cabinetry unit - with windows behind the upper glass-front cabinets.
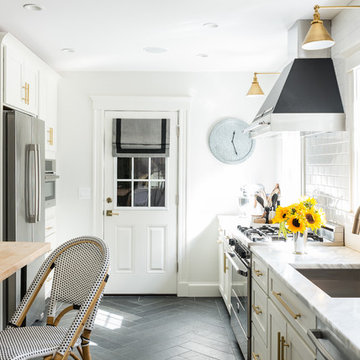
ストックホルムにある高級な中くらいなトラディショナルスタイルのおしゃれなキッチン (アンダーカウンターシンク、落し込みパネル扉のキャビネット、白いキャビネット、白いキッチンパネル、サブウェイタイルのキッチンパネル、シルバーの調理設備、アイランドなし、大理石カウンター、塗装フローリング) の写真
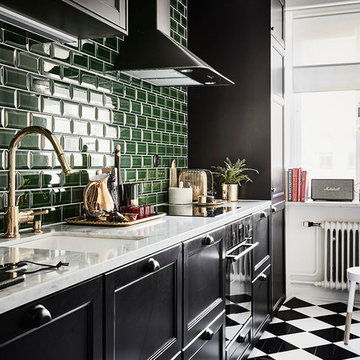
Anders Bergstedt
ヨーテボリにあるお手頃価格の中くらいな北欧スタイルのおしゃれなキッチン (アンダーカウンターシンク、落し込みパネル扉のキャビネット、黒いキャビネット、緑のキッチンパネル、サブウェイタイルのキッチンパネル、黒い調理設備、アイランドなし、大理石カウンター、塗装フローリング、マルチカラーの床) の写真
ヨーテボリにあるお手頃価格の中くらいな北欧スタイルのおしゃれなキッチン (アンダーカウンターシンク、落し込みパネル扉のキャビネット、黒いキャビネット、緑のキッチンパネル、サブウェイタイルのキッチンパネル、黒い調理設備、アイランドなし、大理石カウンター、塗装フローリング、マルチカラーの床) の写真
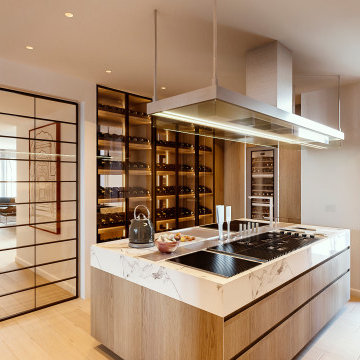
Progetto d’interni di un’abitazione di circa 240 mq all’ultimo piano di un edificio moderno in zona City Life a Milano. La zona giorno è composta da un ampio living con accesso al terrazzo e una zona pranzo con cucina a vista con isola isola centrale, colonne attrezzate ed espositori. La zona notte consta di una camera da letto master con bagno en-suite, armadiatura walk-in e a parete, una camera da letto doppia con sala da bagno e una camera singola con un ulteriore bagno.
ダイニングキッチン (ガラスカウンター、大理石カウンター、塗装フローリング) の写真
1