独立型キッチン (クオーツストーンカウンター、トリプルシンク) の写真
絞り込み:
資材コスト
並び替え:今日の人気順
写真 1〜20 枚目(全 41 枚)
1/4
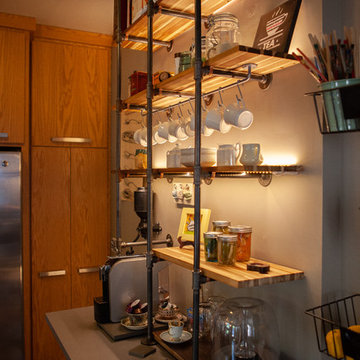
For years, Jen wanted to cook and bake in a kitchen where she could hone her substantial talents as a professional chef. Her small kitchen was not up to the task. When she was ready to build, she enlisted Shelter Architecture to design a space that is both exquisite and functional. Interior photos by Kevin Healy, before and after outdoor sequential photos by Greg Schmidt. Lower deck, handrail and interior pipe rail shelving by the homeowner.
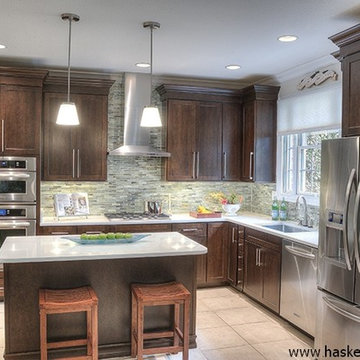
This compact kitchen contains all of today's modern amenities and conveniences. The walls are wrapped in green glass with a stainless steel hood as a focal point. The dark recessed panel cabinets provide warmth while stainless appliances add practicality. Photo by Med Dement
Photography by Med Dement.
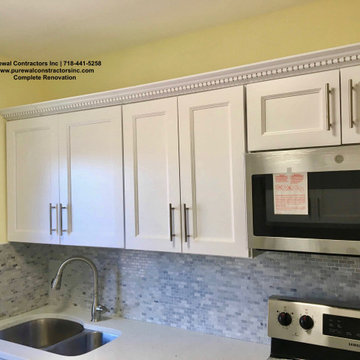
With a Old, Oudated Apartment, Purewal Contractors Inc was able to provide a complete gut renovation service for the homeowner
Our Team Completed New Plumbing, New Modern Bathroom, and New Kitchen with Custom White Shaker Style Cabinets and Even New Hardwood Floors
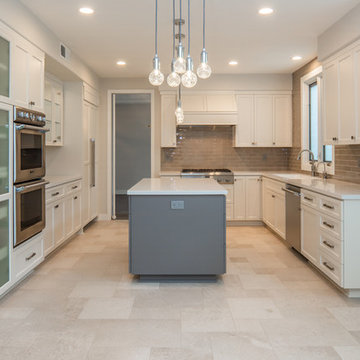
サンディエゴにある高級な広いトランジショナルスタイルのおしゃれなキッチン (トリプルシンク、シェーカースタイル扉のキャビネット、グレーのキャビネット、クオーツストーンカウンター、ベージュキッチンパネル、セラミックタイルのキッチンパネル、シルバーの調理設備、ライムストーンの床、ベージュの床、白いキッチンカウンター) の写真
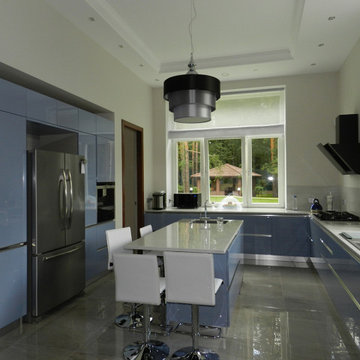
モスクワにあるお手頃価格の広いコンテンポラリースタイルのおしゃれなキッチン (トリプルシンク、フラットパネル扉のキャビネット、青いキャビネット、クオーツストーンカウンター、グレーのキッチンパネル、クオーツストーンのキッチンパネル、シルバーの調理設備、磁器タイルの床、グレーの床、グレーのキッチンカウンター) の写真
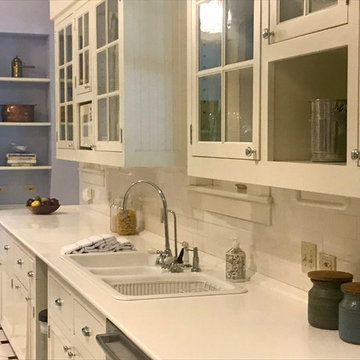
This 10,920 square foot house built in 1993 in the Arts and Crafts style is surrounded by 178 acres and sited high on a hilltop at the end of a long driveway with scenic mountain views. The house is totally secluded and quiet featuring all the essentials of a quality life style. Built to the highest standards with generous spaces, light and sunny rooms, cozy in winter with a log burning fireplace and with wide cool porches for summer living. There are three floors. The large master suite on the second floor with a private balcony looks south to a layers of distant hills. The private guest wing is on the ground floor. The third floor has studio and playroom space as well as an extra bedroom and bath. There are 5 bedrooms in all with a 5 bedroom guest house.
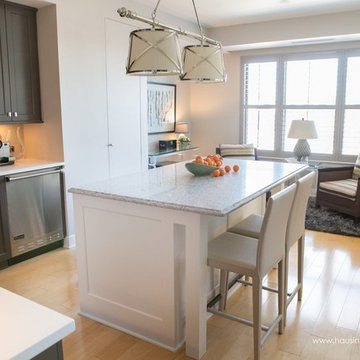
High-end residential condo.
Photography: Helen John
ワシントンD.C.にある高級な中くらいなトランジショナルスタイルのおしゃれなキッチン (トリプルシンク、シェーカースタイル扉のキャビネット、グレーのキャビネット、クオーツストーンカウンター、ベージュキッチンパネル、セメントタイルのキッチンパネル、シルバーの調理設備、淡色無垢フローリング) の写真
ワシントンD.C.にある高級な中くらいなトランジショナルスタイルのおしゃれなキッチン (トリプルシンク、シェーカースタイル扉のキャビネット、グレーのキャビネット、クオーツストーンカウンター、ベージュキッチンパネル、セメントタイルのキッチンパネル、シルバーの調理設備、淡色無垢フローリング) の写真
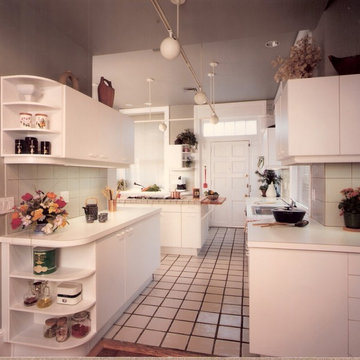
Washington Square PHL/US Kitchen
This kitchen was designed for a large townhouse on Philadelphia's historic Washington Square. The austere, strong modern look was achieved, in part, by limiting the color/texture pallet to white, warm grey, and stainless steel.
Note the custom made track lighting that aligns with the kitchen cabinet tops which enhances the human scale of the overall space
Photo by, Hugh Loomis
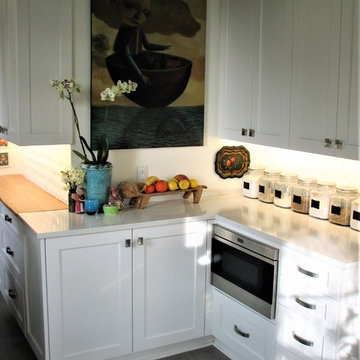
Sollera Fine Cabinetry
Acadia door style
Maple painted in Iceberg
シアトルにあるお手頃価格の小さなトランジショナルスタイルのおしゃれなキッチン (トリプルシンク、シェーカースタイル扉のキャビネット、白いキャビネット、クオーツストーンカウンター、白いキッチンパネル、磁器タイルのキッチンパネル、シルバーの調理設備、無垢フローリング、アイランドなし、茶色い床) の写真
シアトルにあるお手頃価格の小さなトランジショナルスタイルのおしゃれなキッチン (トリプルシンク、シェーカースタイル扉のキャビネット、白いキャビネット、クオーツストーンカウンター、白いキッチンパネル、磁器タイルのキッチンパネル、シルバーの調理設備、無垢フローリング、アイランドなし、茶色い床) の写真
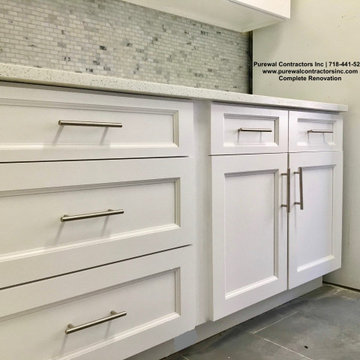
With a Old, Oudated Apartment, Purewal Contractors Inc was able to provide a complete gut renovation service for the homeowner
Our Team Completed New Plumbing, New Modern Bathroom, and New Kitchen with Custom White Shaker Style Cabinets and Even New Hardwood Floors
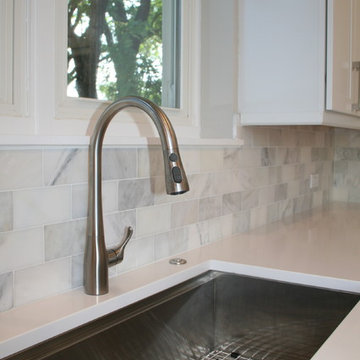
Kitchen Remodel Project
シカゴにある高級な中くらいなコンテンポラリースタイルのおしゃれなキッチン (トリプルシンク、シェーカースタイル扉のキャビネット、白いキャビネット、クオーツストーンカウンター、グレーのキッチンパネル、サブウェイタイルのキッチンパネル、シルバーの調理設備、淡色無垢フローリング、グレーの床) の写真
シカゴにある高級な中くらいなコンテンポラリースタイルのおしゃれなキッチン (トリプルシンク、シェーカースタイル扉のキャビネット、白いキャビネット、クオーツストーンカウンター、グレーのキッチンパネル、サブウェイタイルのキッチンパネル、シルバーの調理設備、淡色無垢フローリング、グレーの床) の写真
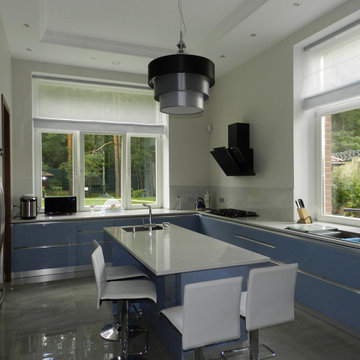
モスクワにあるお手頃価格の広いコンテンポラリースタイルのおしゃれなキッチン (トリプルシンク、フラットパネル扉のキャビネット、青いキャビネット、クオーツストーンカウンター、グレーのキッチンパネル、クオーツストーンのキッチンパネル、シルバーの調理設備、磁器タイルの床、グレーの床、グレーのキッチンカウンター) の写真

For years, Jen wanted to cook and bake in a kitchen where she could hone her substantial talents as a professional chef. Her small kitchen was not up to the task. When she was ready to build, she enlisted Shelter Architecture to design a space that is both exquisite and functional. Interior photos by Kevin Healy, before and after outdoor sequential photos by Greg Schmidt. Lower deck, handrail and interior pipe rail shelving by the homeowner.
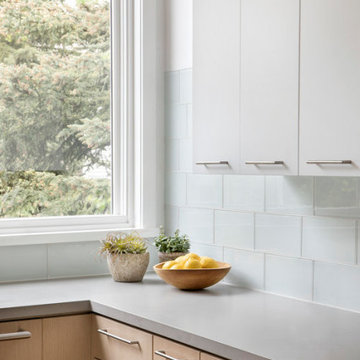
Aptly titled Artist Haven, our Aspen studio designed this private home in Aspen's West End for an artist-client who expresses the concept of "less is more." In this extensive remodel, we created a serene, organic foyer to welcome our clients home. We went with soft neutral palettes and cozy furnishings. A wool felt area rug and textural pillows make the bright open space feel warm and cozy. The floor tile turned out beautifully and is low maintenance as well. We used the high ceilings to add statement lighting to create visual interest. Colorful accent furniture and beautiful decor elements make this truly an artist's retreat.
---
Joe McGuire Design is an Aspen and Boulder interior design firm bringing a uniquely holistic approach to home interiors since 2005.
For more about Joe McGuire Design, see here: https://www.joemcguiredesign.com/
To learn more about this project, see here:
https://www.joemcguiredesign.com/artists-haven
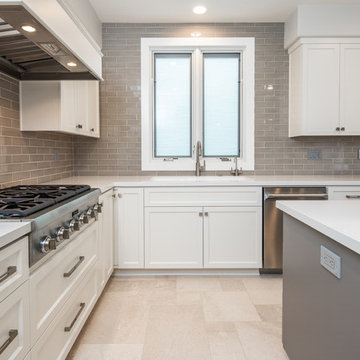
サンディエゴにある高級な広いトランジショナルスタイルのおしゃれなキッチン (トリプルシンク、シェーカースタイル扉のキャビネット、グレーのキャビネット、クオーツストーンカウンター、ベージュキッチンパネル、セラミックタイルのキッチンパネル、シルバーの調理設備、ライムストーンの床、ベージュの床、白いキッチンカウンター) の写真
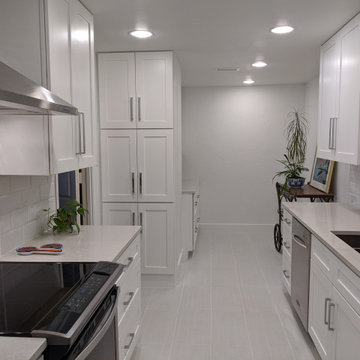
ダラスにあるお手頃価格の中くらいなモダンスタイルのおしゃれなキッチン (トリプルシンク、シェーカースタイル扉のキャビネット、白いキャビネット、クオーツストーンカウンター、白いキッチンパネル、セラミックタイルのキッチンパネル、シルバーの調理設備、磁器タイルの床、白いキッチンカウンター) の写真
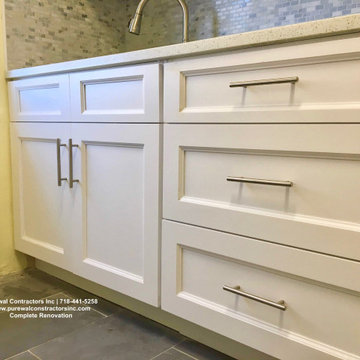
With a Old, Oudated Apartment, Purewal Contractors Inc was able to provide a complete gut renovation service for the homeowner
Our Team Completed New Plumbing, New Modern Bathroom, and New Kitchen with Custom White Shaker Style Cabinets and Even New Hardwood Floors
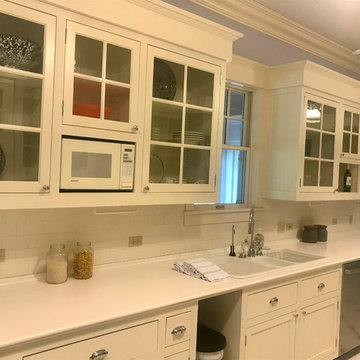
This 10,920 square foot house built in 1993 in the Arts and Crafts style is surrounded by 178 acres and sited high on a hilltop at the end of a long driveway with scenic mountain views. The house is totally secluded and quiet featuring all the essentials of a quality life style. Built to the highest standards with generous spaces, light and sunny rooms, cozy in winter with a log burning fireplace and with wide cool porches for summer living. There are three floors. The large master suite on the second floor with a private balcony looks south to a layers of distant hills. The private guest wing is on the ground floor. The third floor has studio and playroom space as well as an extra bedroom and bath. There are 5 bedrooms in all with a 5 bedroom guest house.
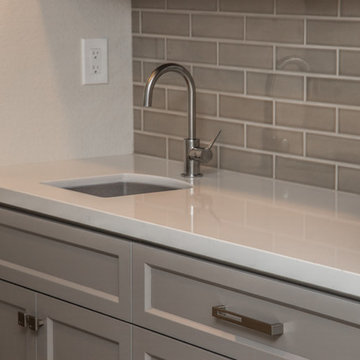
サンディエゴにある高級な中くらいなトランジショナルスタイルのおしゃれなキッチン (トリプルシンク、シェーカースタイル扉のキャビネット、グレーのキャビネット、クオーツストーンカウンター、ベージュキッチンパネル、セラミックタイルのキッチンパネル、シルバーの調理設備、無垢フローリング、グレーの床、白いキッチンカウンター) の写真
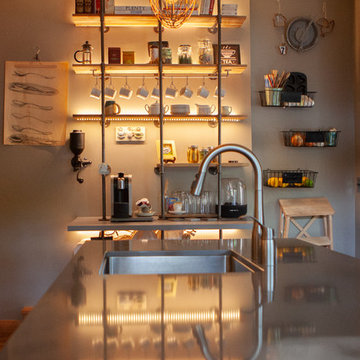
For years, Jen wanted to cook and bake in a kitchen where she could hone her substantial talents as a professional chef. Her small kitchen was not up to the task. When she was ready to build, she enlisted Shelter Architecture to design a space that is both exquisite and functional. Interior photos by Kevin Healy, before and after outdoor sequential photos by Greg Schmidt. Lower deck, handrail and interior pipe rail shelving by the homeowner.
独立型キッチン (クオーツストーンカウンター、トリプルシンク) の写真
1