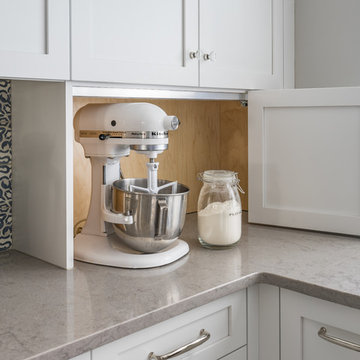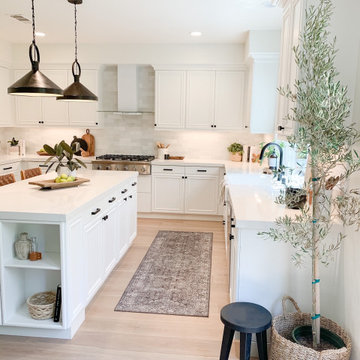キッチン (クオーツストーンカウンター、エプロンフロントシンク) の写真
絞り込み:
資材コスト
並び替え:今日の人気順
写真 1〜20 枚目(全 29,240 枚)
1/5

photo: garey gomez
アトランタにある広いビーチスタイルのおしゃれなキッチン (エプロンフロントシンク、シェーカースタイル扉のキャビネット、白いキャビネット、クオーツストーンカウンター、白いキッチンパネル、サブウェイタイルのキッチンパネル、セラミックタイルの床、グレーの床、白いキッチンカウンター、シルバーの調理設備、窓) の写真
アトランタにある広いビーチスタイルのおしゃれなキッチン (エプロンフロントシンク、シェーカースタイル扉のキャビネット、白いキャビネット、クオーツストーンカウンター、白いキッチンパネル、サブウェイタイルのキッチンパネル、セラミックタイルの床、グレーの床、白いキッチンカウンター、シルバーの調理設備、窓) の写真

カンザスシティにある広いトランジショナルスタイルのおしゃれなキッチン (エプロンフロントシンク、落し込みパネル扉のキャビネット、青いキャビネット、クオーツストーンカウンター、マルチカラーのキッチンパネル、クオーツストーンのキッチンパネル、シルバーの調理設備、淡色無垢フローリング、ベージュの床、マルチカラーのキッチンカウンター) の写真

A modern farmhouse dining space/breakfast area in a new construction home in Vienna, VA.
ワシントンD.C.にある高級な広いカントリー風のおしゃれなキッチン (エプロンフロントシンク、シェーカースタイル扉のキャビネット、白いキャビネット、クオーツストーンカウンター、白いキッチンパネル、クオーツストーンのキッチンパネル、シルバーの調理設備、淡色無垢フローリング、ベージュの床、白いキッチンカウンター、板張り天井) の写真
ワシントンD.C.にある高級な広いカントリー風のおしゃれなキッチン (エプロンフロントシンク、シェーカースタイル扉のキャビネット、白いキャビネット、クオーツストーンカウンター、白いキッチンパネル、クオーツストーンのキッチンパネル、シルバーの調理設備、淡色無垢フローリング、ベージュの床、白いキッチンカウンター、板張り天井) の写真

サンディエゴにあるお手頃価格の中くらいなトランジショナルスタイルのおしゃれなキッチン (エプロンフロントシンク、シェーカースタイル扉のキャビネット、白いキャビネット、クオーツストーンカウンター、グレーのキッチンパネル、セラミックタイルのキッチンパネル、シルバーの調理設備、磁器タイルの床、グレーの床、白いキッチンカウンター) の写真

ナッシュビルにあるラグジュアリーな広いトランジショナルスタイルのおしゃれなキッチン (エプロンフロントシンク、インセット扉のキャビネット、白いキャビネット、クオーツストーンカウンター、白いキッチンパネル、セラミックタイルのキッチンパネル、シルバーの調理設備、濃色無垢フローリング、茶色い床、白いキッチンカウンター) の写真

The existing kitchen was an unfunctional galley style kitchen. In order to maximize storage and add a finished look to the new kitchen, we added two lazy susan cabinets in each of the back corners and a large bank of drawers to anchor the back wall. We also added an upper cabinet to the right of the offset window for added storage and balance to the space.

In the kitchen we exposed the previously hidden original brick walls by eliminating the upper storage and swapping with chunky shelves that wrap the brick. Additional lighting onto the texture of the exposed brick brings the architecture back into the space and provides a nice contrast to the sleek slab doors. We created placement for dish storage by adding a wall of shallow drawers underneath with peg organizers. We extended the island to provide additional seating and more space for baking.

This Butler's Pantry Cabinet & Door was made to look like the adjacent Pantry!
高級な広いトランジショナルスタイルのおしゃれなキッチン (エプロンフロントシンク、シェーカースタイル扉のキャビネット、白いキャビネット、クオーツストーンカウンター、シルバーの調理設備、淡色無垢フローリング、茶色い床、白いキッチンカウンター) の写真
高級な広いトランジショナルスタイルのおしゃれなキッチン (エプロンフロントシンク、シェーカースタイル扉のキャビネット、白いキャビネット、クオーツストーンカウンター、シルバーの調理設備、淡色無垢フローリング、茶色い床、白いキッチンカウンター) の写真

ボストンにあるコンテンポラリースタイルのおしゃれなキッチン (エプロンフロントシンク、シェーカースタイル扉のキャビネット、白いキャビネット、シルバーの調理設備、グレーの床、クオーツストーンカウンター、マルチカラーのキッチンパネル、セラミックタイルのキッチンパネル) の写真

This kitchen renovation was part of a home addition project. White and cherry wood cabinetry from Massachusetts Design. Features include open corner shelving, a farmhouse sink, pantry cabinets, honey bronze hardware from Top Knobs and a JennAir Rise range.

A classic but modern kitchen, Blueberry Starmark Cabinetry, Brass plumbing fixtures, farmhouse sink and honey bronze hardware.
ニューヨークにある高級な中くらいなトランジショナルスタイルのおしゃれなキッチン (エプロンフロントシンク、シェーカースタイル扉のキャビネット、青いキャビネット、クオーツストーンカウンター、白いキッチンパネル、クオーツストーンのキッチンパネル、シルバーの調理設備、無垢フローリング、白いキッチンカウンター) の写真
ニューヨークにある高級な中くらいなトランジショナルスタイルのおしゃれなキッチン (エプロンフロントシンク、シェーカースタイル扉のキャビネット、青いキャビネット、クオーツストーンカウンター、白いキッチンパネル、クオーツストーンのキッチンパネル、シルバーの調理設備、無垢フローリング、白いキッチンカウンター) の写真

This young family wanted to update their kitchen and loved getting away to the coast. We tried to bring a little of the coast to their suburban Chicago home. The statement pantry doors with antique mirror add a wonderful element to the space. The large island gives the family a wonderful space to hang out, The custom "hutch' area is actual full of hidden outlets to allow for all of the electronics a place to charge.
Warm brass details and the stunning tile complete the area.

ダラスにある高級な広いモダンスタイルのおしゃれなキッチン (エプロンフロントシンク、シェーカースタイル扉のキャビネット、黒いキャビネット、クオーツストーンカウンター、白いキッチンパネル、クオーツストーンのキッチンパネル、パネルと同色の調理設備、淡色無垢フローリング、白いキッチンカウンター、表し梁) の写真

Incredible double island entertaining kitchen. Rustic douglas fir beams accident this open kitchen with a focal feature of a stone cooktop and steel backsplash. Surrounded by Pella windows to allow light to invite this space with natural light.

This historic home came with it's challenges but we worked with the bones we had in place to add and create a more functional space that gave my clients more storage and openness for what was once a compartmentalized home. First order of business was take the wall out between kitchen and living room, this gave the family a straight view through to the front of the home. The living room needed some storage, and overflow pantry storage, so we did a wall to wall, floor to ceiling custom cabinetry that surrounded the TV to give us that. we had the door style made to mate the unique kitchen cabinets. The breakfast bar was a great addition since we wanted a perching place to sit for a meal or to swivel around to watch a game!

We designed an addition to the house to include the new kitchen, expanded mudroom and relocated laundry room. The kitchen features an abundance of countertop and island space, island seating, a farmhouse sink, custom walnut cabinetry and floating shelves, a breakfast nook with built-in bench seating and porcelain tile flooring.

French provincial style kitchen Saddle River, NJ
Following a French provincial style, the vast variety of materials used is what truly sets this space apart. Stained in a variation of tones, and accented by different types of moldings and details, each piece was tailored specifically to our clients' specifications. Accented also by stunning metalwork, pieces that breath new life into any space.

Fun architectural and interiors renovation project in Hampshire for designer Tabitha Webb One of a kind, beautiful pink and blue fluted kitchen by Stephen Anthony Design. Construction by Tidal Bespoke. ? @emmalewisphotographer

チャールストンにあるトランジショナルスタイルのおしゃれなキッチン (エプロンフロントシンク、シェーカースタイル扉のキャビネット、白いキャビネット、クオーツストーンカウンター、マルチカラーのキッチンパネル、パネルと同色の調理設備、無垢フローリング、茶色い床、白いキッチンカウンター、表し梁、板張り天井) の写真

サンディエゴにある高級な中くらいなトランジショナルスタイルのおしゃれなキッチン (エプロンフロントシンク、レイズドパネル扉のキャビネット、白いキャビネット、クオーツストーンカウンター、白いキッチンパネル、セラミックタイルのキッチンパネル、シルバーの調理設備、淡色無垢フローリング、ベージュの床、白いキッチンカウンター) の写真
キッチン (クオーツストーンカウンター、エプロンフロントシンク) の写真
1