巨大なII型キッチン (クオーツストーンカウンター、磁器タイルの床) の写真
絞り込み:
資材コスト
並び替え:今日の人気順
写真 1〜20 枚目(全 146 枚)
1/5

Photo: Lisa Petrole
サンフランシスコにあるラグジュアリーな巨大なコンテンポラリースタイルのおしゃれなキッチン (アンダーカウンターシンク、フラットパネル扉のキャビネット、クオーツストーンカウンター、青いキッチンパネル、セラミックタイルのキッチンパネル、磁器タイルの床、グレーの床、中間色木目調キャビネット、パネルと同色の調理設備、白いキッチンカウンター) の写真
サンフランシスコにあるラグジュアリーな巨大なコンテンポラリースタイルのおしゃれなキッチン (アンダーカウンターシンク、フラットパネル扉のキャビネット、クオーツストーンカウンター、青いキッチンパネル、セラミックタイルのキッチンパネル、磁器タイルの床、グレーの床、中間色木目調キャビネット、パネルと同色の調理設備、白いキッチンカウンター) の写真
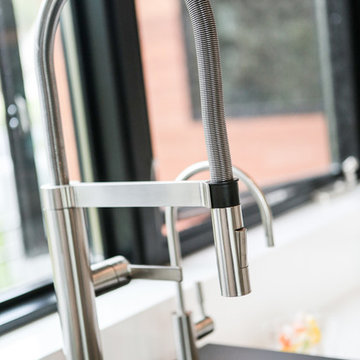
ミネアポリスにあるラグジュアリーな巨大なコンテンポラリースタイルのおしゃれなキッチン (シングルシンク、フラットパネル扉のキャビネット、白いキャビネット、クオーツストーンカウンター、白いキッチンパネル、白い調理設備、磁器タイルの床) の写真

I was asked to update and design a new kitchen for my New Jersey client who has a home in Boca Raton. The project involved expanding the existing ranch and design a contemporary white kitchen. Below are the results of incorporating not only fine Italian cabinetry from a local Boca showroom but also a juxtaposition of textures and colors. Selecting the CeasarStone blue agate made the difference of a spectacular kitchen creating an artistic approach for the 14 ft island. The blue agate is imbedded within the white quarts counter. The wall cabinetry is a plethora of storage and so interesting with it's Post & Lintel dark wood frame design that plays with contrasts/ Shapes and textures abound with each interesting aspect like the irregular shaped back splash indispersed with mother of pearl mosaics. the client wanted a one of a kind chandelier and we designed it for her incorporating good functional and LED ambient lighting.
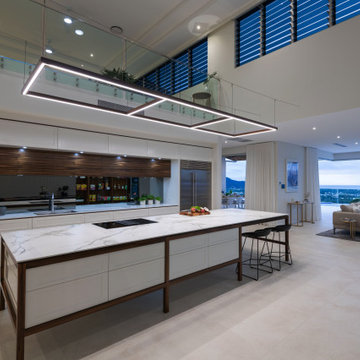
ケアンズにあるラグジュアリーな巨大なコンテンポラリースタイルのおしゃれなキッチン (アンダーカウンターシンク、落し込みパネル扉のキャビネット、白いキャビネット、クオーツストーンカウンター、白いキッチンパネル、ミラータイルのキッチンパネル、黒い調理設備、磁器タイルの床、白い床、白いキッチンカウンター、三角天井) の写真
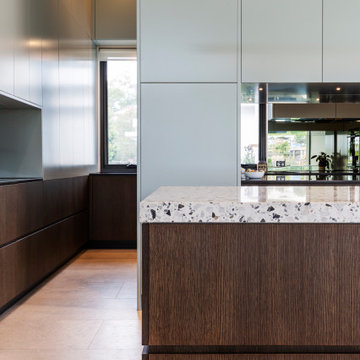
シドニーにあるラグジュアリーな巨大なモダンスタイルのおしゃれなキッチン (フラットパネル扉のキャビネット、中間色木目調キャビネット、クオーツストーンカウンター、メタリックのキッチンパネル、ミラータイルのキッチンパネル、シルバーの調理設備、磁器タイルの床、グレーの床、白いキッチンカウンター) の写真

In our world of kitchen design, it’s lovely to see all the varieties of styles come to life. From traditional to modern, and everything in between, we love to design a broad spectrum. Here, we present a two-tone modern kitchen that has used materials in a fresh and eye-catching way. With a mix of finishes, it blends perfectly together to create a space that flows and is the pulsating heart of the home.
With the main cooking island and gorgeous prep wall, the cook has plenty of space to work. The second island is perfect for seating – the three materials interacting seamlessly, we have the main white material covering the cabinets, a short grey table for the kids, and a taller walnut top for adults to sit and stand while sipping some wine! I mean, who wouldn’t want to spend time in this kitchen?!
Cabinetry
With a tuxedo trend look, we used Cabico Elmwood New Haven door style, walnut vertical grain in a natural matte finish. The white cabinets over the sink are the Ventura MDF door in a White Diamond Gloss finish.
Countertops
The white counters on the perimeter and on both islands are from Caesarstone in a Frosty Carrina finish, and the added bar on the second countertop is a custom walnut top (made by the homeowner!) with a shorter seated table made from Caesarstone’s Raw Concrete.
Backsplash
The stone is from Marble Systems from the Mod Glam Collection, Blocks – Glacier honed, in Snow White polished finish, and added Brass.
Fixtures
A Blanco Precis Silgranit Cascade Super Single Bowl Kitchen Sink in White works perfect with the counters. A Waterstone transitional pulldown faucet in New Bronze is complemented by matching water dispenser, soap dispenser, and air switch. The cabinet hardware is from Emtek – their Trinity pulls in brass.
Appliances
The cooktop, oven, steam oven and dishwasher are all from Miele. The dishwashers are paneled with cabinetry material (left/right of the sink) and integrate seamlessly Refrigerator and Freezer columns are from SubZero and we kept the stainless look to break up the walnut some. The microwave is a counter sitting Panasonic with a custom wood trim (made by Cabico) and the vent hood is from Zephyr.
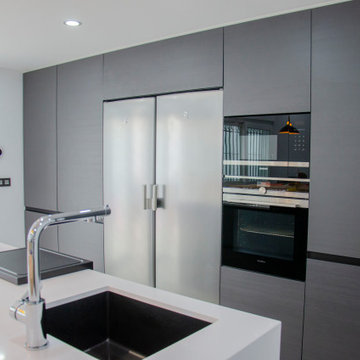
Esta cocina de concepto abierto aúna en un mismo espacio salón, comedor y cocina. Esto es algo que es muy ventajoso si tenemos niños pequeños y queremos tenerlos a la vista todo el tiempo, como es el caso de nuestro cliente.
El modelo seleccionado ha sido Ak_Project de nuestro fabricante Arrital en un acabado laminado, combinando la imitación a madera en tonos grises con la encimera de la gran isla central, en Silestone Iconic White, que hace un contraste espectacular.
Los electrodomésticos se han combinado en acabados inox y cristal blanco, casi todos de la casa Siemens excepto la campana de techo que es de Novy.
Se ha colocado una barra de desayunos bastante amplia con gran capacidad imitando a madera en un tono claro de la casa Baido. Al ser una cocina muy neutra, también para darle un toque de color, se han añadido unos taburetes en distintas tonalidades.
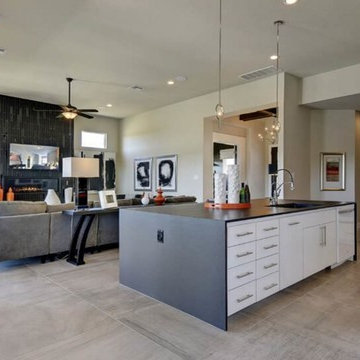
Large over sized island with waterfall edge overlooks family room. Contemporary white flat cabinets reach ceiling.
オースティンにある高級な巨大なコンテンポラリースタイルのおしゃれなキッチン (ドロップインシンク、フラットパネル扉のキャビネット、白いキャビネット、クオーツストーンカウンター、黒いキッチンパネル、ガラスタイルのキッチンパネル、磁器タイルの床) の写真
オースティンにある高級な巨大なコンテンポラリースタイルのおしゃれなキッチン (ドロップインシンク、フラットパネル扉のキャビネット、白いキャビネット、クオーツストーンカウンター、黒いキッチンパネル、ガラスタイルのキッチンパネル、磁器タイルの床) の写真

タンパにある高級な巨大なミッドセンチュリースタイルのおしゃれなキッチン (アンダーカウンターシンク、フラットパネル扉のキャビネット、白いキャビネット、クオーツストーンカウンター、青いキッチンパネル、セメントタイルのキッチンパネル、シルバーの調理設備、磁器タイルの床、白い床、白いキッチンカウンター、三角天井) の写真
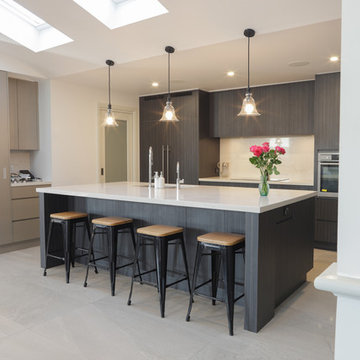
This project entailed converting a 150-year church into a family home.
The right-hand wall of the kitchen is comprised of shallow pantries to achieve maximum storage with exceptional accessibility and centuate the height of the kitchen area.
In order to avoid cutting GPO’s and isolating switches into the Caesar Stone “Statuario Nuvo” splash back we constructed 50mm wide panels for cable voids and balanced these with 50mm fillers at each end of the cabinet run.
Low profile task lights and cables routed into the matching Lamiwood “Blackened Linewood” under panels are positioned forward for maximum light were required.
The selection of Colour Panel “New Stainless Steel” in a velour finish on the shallow pantries and broom sides of the kitchen gives a subtle end note to the more dramatic “Blackened Linewood” of the central cabinets and island. This also adds to the impactful balance achieved with the pendant and racked ceilings sky lights.
We have created a masterpiece of modern utilitarianism with a classic look befitting the rebirth of a grand old building.
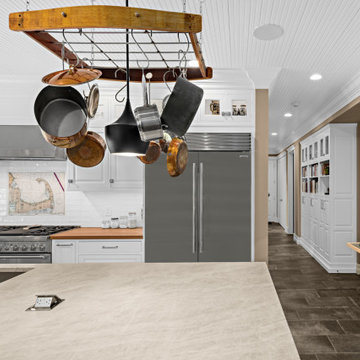
The kitchen was dark overall and the cherry cabinets had darkened over time and paired with a black granite countertop, left them wanting. Avid coffee drinkers, a morning espresso for the pair was a must have. Their favorite coffee machine was important in their kitchen; however they didn’t love that it was visible on the counter even when not in use. A large peninsula separated the eat-in dining area, putting a barrier between the cook and guests. The island, while large, was two levels, and limited the work area because of the raised area. Finally, a nearby business center ended up being a catch-all, causing stress for this organized duo. After living in the home for a bit, they wanted to take the kitchen and make it theirs.
The new kitchen design features white maple cabinets with a quartzite countertop in the color Taj Mahal. The slightly larger island eliminates the peninsula so that it feels open and cohesive, while butcher block countertops on either side of the range provide a beautiful and functional option. Additional cabinets, hidden behind the chairs on the back of the island provide additional storage options for specialty dishes. Large matte black pendant lights with brass interiors hang over the island and dining area. Wooden and wire pot racks enclose the island pendants for a fun and attractive way to store cooking pans. Overall, the kitchen color profile is much lighter than before with white subway tiles on the backsplash. A touch of whimsy in the design can be found in the form of a small nod to New England’s Cape Cod with a custom tile map over the range that they picked up in their travels. A creamy beadboard ceiling gives the room a beautiful custom look while staying on theme. A favorite feature is the appliance garage that holds their ever-important espresso machine but hides it away when not in use. Little details like their pop-up outlets make a big splash with everyday use, while the built-in cabinets in the hallway offer additional kitchen storage, book storage and display cabinets at the top complete with special lighting.
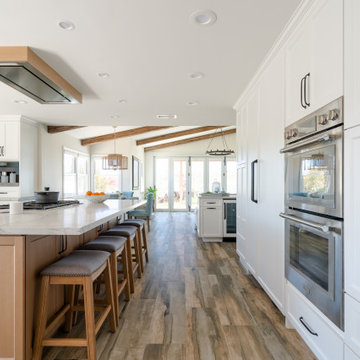
This coastal home is located in Carlsbad, California! With some remodeling and vision this home was transformed into a peaceful retreat. The remodel features an open concept floor plan with the living room flowing into the dining room and kitchen. The kitchen is made gorgeous by its custom cabinetry with a flush mount ceiling vent. The dining room and living room are kept open and bright with a soft home furnishing for a modern beach home. The beams on ceiling in the family room and living room are an eye-catcher in a room that leads to a patio with canyon views and a stunning outdoor space!
Design by Signature Designs Kitchen Bath
Contractor ADR Design & Remodel
Photos by San Diego Interior Photography
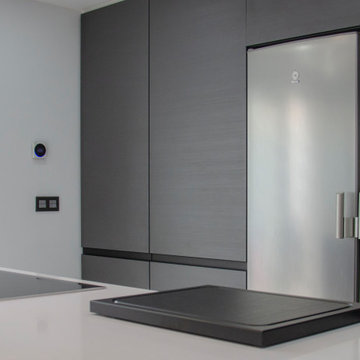
Esta cocina de concepto abierto aúna en un mismo espacio salón, comedor y cocina. Esto es algo que es muy ventajoso si tenemos niños pequeños y queremos tenerlos a la vista todo el tiempo, como es el caso de nuestro cliente.
El modelo seleccionado ha sido Ak_Project de nuestro fabricante Arrital en un acabado laminado, combinando la imitación a madera en tonos grises con la encimera de la gran isla central, en Silestone Iconic White, que hace un contraste espectacular.
Los electrodomésticos se han combinado en acabados inox y cristal blanco, casi todos de la casa Siemens excepto la campana de techo que es de Novy.
Se ha colocado una barra de desayunos bastante amplia con gran capacidad imitando a madera en un tono claro de la casa Baido. Al ser una cocina muy neutra, también para darle un toque de color, se han añadido unos taburetes en distintas tonalidades.
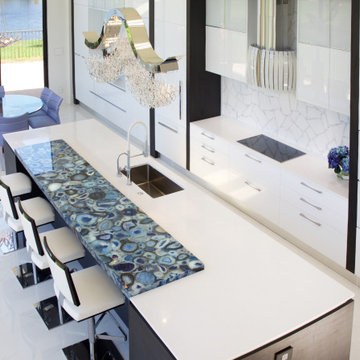
I was asked to update and design a new kitchen for my New Jersey client who has a home in Boca Raton. The project involved expanding the existing ranch and design a contemporary white kitchen. Below are the results of incorporating not only fine Italian cabinetry from a local Boca showroom but also a juxtaposition of textures and colors. Selecting the CeasarStone blue agate made the difference of a spectacular kitchen creating an artistic approach for the 14 ft island. The blue agate is imbedded within the white quarts counter. The wall cabinetry is a plethora of storage and so interesting with it's Post & Lintel dark wood frame design that plays with contrasts/ Shapes and textures abound with each interesting aspect like the irregular shaped back splash indispersed with mother of pearl mosaics. the client wanted a one of a kind chandelier and we designed it for her incorporating good functional and LED ambient lighting.
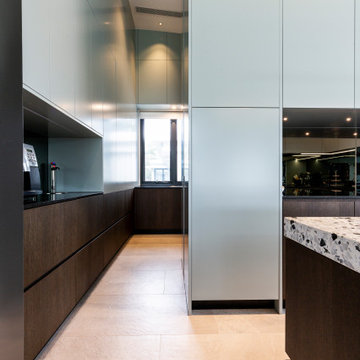
シドニーにあるラグジュアリーな巨大なモダンスタイルのおしゃれなキッチン (フラットパネル扉のキャビネット、中間色木目調キャビネット、クオーツストーンカウンター、メタリックのキッチンパネル、ミラータイルのキッチンパネル、シルバーの調理設備、磁器タイルの床、グレーの床、白いキッチンカウンター) の写真
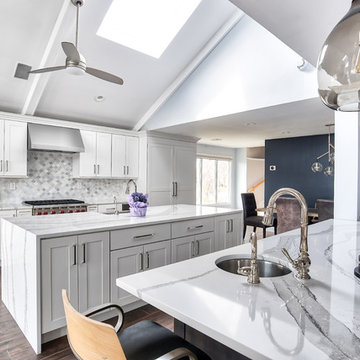
ニューヨークにあるラグジュアリーな巨大なビーチスタイルのおしゃれなキッチン (シングルシンク、シェーカースタイル扉のキャビネット、白いキャビネット、クオーツストーンカウンター、白いキッチンパネル、大理石のキッチンパネル、シルバーの調理設備、磁器タイルの床、茶色い床、白いキッチンカウンター) の写真
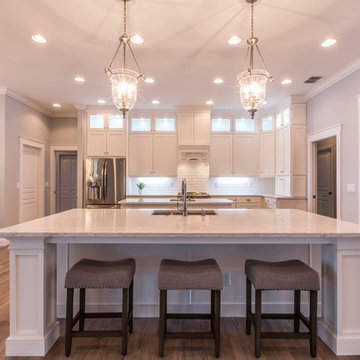
White craftsman style kitchen
South Meadow Productions
タンパにある高級な巨大なトラディショナルスタイルのおしゃれなキッチン (シェーカースタイル扉のキャビネット、白いキャビネット、クオーツストーンカウンター、シングルシンク、白いキッチンパネル、セラミックタイルのキッチンパネル、シルバーの調理設備、磁器タイルの床) の写真
タンパにある高級な巨大なトラディショナルスタイルのおしゃれなキッチン (シェーカースタイル扉のキャビネット、白いキャビネット、クオーツストーンカウンター、シングルシンク、白いキッチンパネル、セラミックタイルのキッチンパネル、シルバーの調理設備、磁器タイルの床) の写真
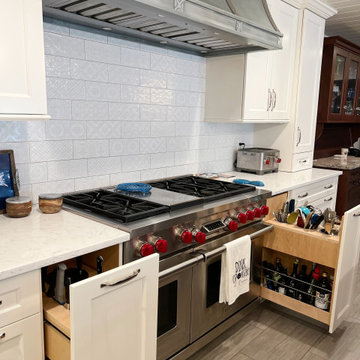
This luxuriously elegant, large scale white kitchen design by Ken Kelly is in a spectacular home in historic Oyster Bay, New York. The challenge was to include every amenity while merging the latest in kitchen technology with the warmth and coziness of home. We sought to create a large, open-spaced, and very organized kitchen for a family of chefs who frequently entertain on a large scale. All the cooks were involved in the design discussions throughout the process, and each person’s unique perspective was incorporated into the final design. The kitchen’s center island has an enormous amount of storage space with flawless, well- designed drawer configurations. If there was an inch available, we used it to perfect the design. The huge countertop gives the family plenty of room to work together when prepping meals and cooking for parties.
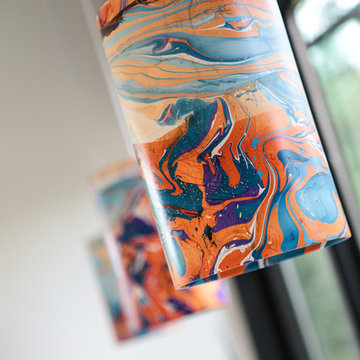
ミネアポリスにあるラグジュアリーな巨大なコンテンポラリースタイルのおしゃれなキッチン (シングルシンク、フラットパネル扉のキャビネット、白いキャビネット、クオーツストーンカウンター、白いキッチンパネル、白い調理設備、磁器タイルの床) の写真
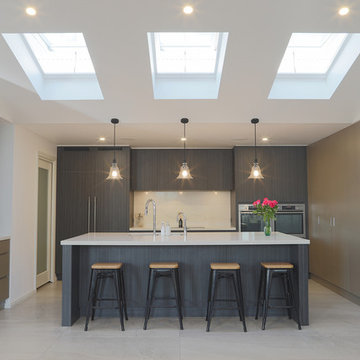
This project entailed converting a 150-year church into a family home.
The right-hand wall of the kitchen is comprised of shallow pantries to achieve maximum storage with exceptional accessibility and centuate the height of the kitchen area.
In order to avoid cutting GPO’s and isolating switches into the Caesar Stone “Statuario Nuvo” splash back we constructed 50mm wide panels for cable voids and balanced these with 50mm fillers at each end of the cabinet run.
Low profile task lights and cables routed into the matching Lamiwood “Blackened Linewood” under panels are positioned forward for maximum light were required.
The selection of Colour Panel “New Stainless Steel” in a velour finish on the shallow pantries and broom sides of the kitchen gives a subtle end note to the more dramatic “Blackened Linewood” of the central cabinets and island. This also adds to the impactful balance achieved with the pendant and racked ceilings sky lights.
We have created a masterpiece of modern utilitarianism with a classic look befitting the rebirth of a grand old building.
巨大なII型キッチン (クオーツストーンカウンター、磁器タイルの床) の写真
1