I型キッチン (クオーツストーンカウンター、無垢フローリング、一体型シンク) の写真
絞り込み:
資材コスト
並び替え:今日の人気順
写真 1〜20 枚目(全 65 枚)
1/5
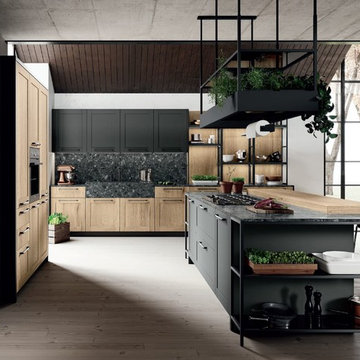
サンフランシスコにある高級な広いトランジショナルスタイルのおしゃれなキッチン (一体型シンク、シェーカースタイル扉のキャビネット、茶色いキャビネット、クオーツストーンカウンター、茶色いキッチンパネル、木材のキッチンパネル、黒い調理設備、無垢フローリング、茶色い床、黒いキッチンカウンター) の写真
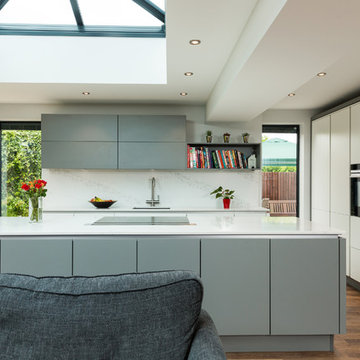
We found working with Eco German Kitchens a real pleasure.
Whilst working with 2 other building contractors on our home refurbishment project it was refreshing to have a company that were professional from conception to completion.
After 3 meetings, Sabine designed our amazing kitchen and helped with really important factors like window placement, flooring type and wall postioning, as the kitchen was the main focus of our extension project.
We had a concept of what we wanted to achieve and we really loved the product Eco had in the showroom.
We were genuinely excited to be working with the team at Eco.
We had a really tight deadline, which was booked months in advance, Eco were right on time with the installation team.
When they arrived the design had to change slightly due to fabrication of the new extension. Again this was no problem for Eco as the professional installers and Sabine provided 2 solutions, both were really nice, so again this proved vital to the look off the project.
The kitchen came in on budget, we felt it was important to disclose our intentions early on, as our whole refurb project was very costly.
As the kitchen was our main focus point, we were adamant it had to meet budget and tick all the boxes.
Eco returned some months later due to a product fault, the product manufacture responded same day and the Eco installer replaced the faulty product as soon as it arrived with us.
The kitchen looks amazing and works seamlessly, the design suits us perfectly and its a real joy to use.
The whole team have been fabulous and we would definitely recommend them. The customer service has been fantastic and we really wish them the best.
Mike & Vicky
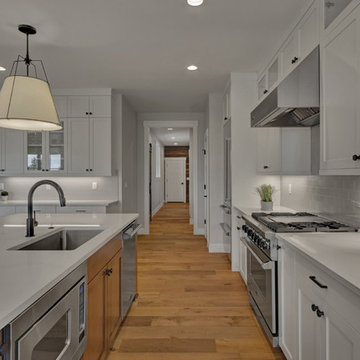
ポートランドにあるラグジュアリーな広いトラディショナルスタイルのおしゃれなキッチン (一体型シンク、落し込みパネル扉のキャビネット、白いキャビネット、クオーツストーンカウンター、白いキッチンパネル、セラミックタイルのキッチンパネル、シルバーの調理設備、無垢フローリング、茶色い床、白いキッチンカウンター) の写真
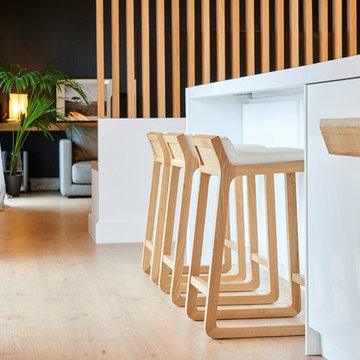
Isla de cocina y sala de estar al fondo
©Andrea Bielsa
バルセロナにある高級な広いコンテンポラリースタイルのおしゃれなキッチン (一体型シンク、フラットパネル扉のキャビネット、中間色木目調キャビネット、クオーツストーンカウンター、黒い調理設備、無垢フローリング) の写真
バルセロナにある高級な広いコンテンポラリースタイルのおしゃれなキッチン (一体型シンク、フラットパネル扉のキャビネット、中間色木目調キャビネット、クオーツストーンカウンター、黒い調理設備、無垢フローリング) の写真
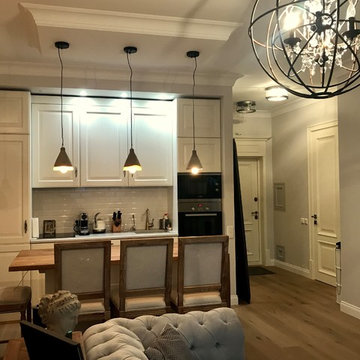
Встроенная небольшая кухня,где есть все необходимое. Классические высокие двери с раскладкой хорошо взаимодействуют с кирпичной стеной.
モスクワにあるインダストリアルスタイルのおしゃれなキッチン (一体型シンク、レイズドパネル扉のキャビネット、白いキャビネット、クオーツストーンカウンター、白いキッチンパネル、磁器タイルのキッチンパネル、シルバーの調理設備、無垢フローリング、ベージュの床、グレーのキッチンカウンター) の写真
モスクワにあるインダストリアルスタイルのおしゃれなキッチン (一体型シンク、レイズドパネル扉のキャビネット、白いキャビネット、クオーツストーンカウンター、白いキッチンパネル、磁器タイルのキッチンパネル、シルバーの調理設備、無垢フローリング、ベージュの床、グレーのキッチンカウンター) の写真
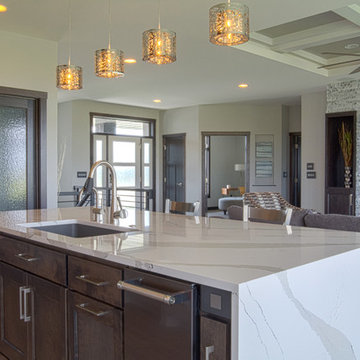
Countertop Material: Quartz
Brand: Cambria
Color: Brittanica
Installation for: Poss Cabinets and Plecity Kowalski Construction
他の地域にある高級な中くらいなコンテンポラリースタイルのおしゃれなキッチン (一体型シンク、シェーカースタイル扉のキャビネット、白いキャビネット、クオーツストーンカウンター、グレーのキッチンパネル、大理石のキッチンパネル、シルバーの調理設備、無垢フローリング、茶色い床) の写真
他の地域にある高級な中くらいなコンテンポラリースタイルのおしゃれなキッチン (一体型シンク、シェーカースタイル扉のキャビネット、白いキャビネット、クオーツストーンカウンター、グレーのキッチンパネル、大理石のキッチンパネル、シルバーの調理設備、無垢フローリング、茶色い床) の写真
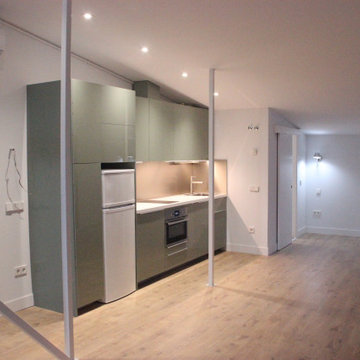
Cocina americana de diseño.
他の地域にある高級な小さなインダストリアルスタイルのおしゃれなキッチン (一体型シンク、フラットパネル扉のキャビネット、ターコイズのキャビネット、クオーツストーンカウンター、グレーのキッチンパネル、メタルタイルのキッチンパネル、白い調理設備、無垢フローリング、アイランドなし、茶色い床、白いキッチンカウンター) の写真
他の地域にある高級な小さなインダストリアルスタイルのおしゃれなキッチン (一体型シンク、フラットパネル扉のキャビネット、ターコイズのキャビネット、クオーツストーンカウンター、グレーのキッチンパネル、メタルタイルのキッチンパネル、白い調理設備、無垢フローリング、アイランドなし、茶色い床、白いキッチンカウンター) の写真
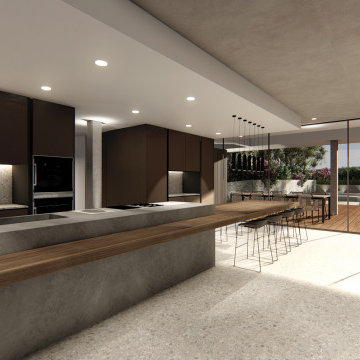
Ispirata alla tipologia a corte del baglio siciliano, la residenza è immersa in un ampio oliveto e si sviluppa su pianta quadrata da 30 x 30 m, con un corpo centrale e due ali simmetriche che racchiudono una corte interna.
L’accesso principale alla casa è raggiungibile da un lungo sentiero che attraversa l’oliveto e porta all’ ampio cancello scorrevole, centrale rispetto al prospetto principale e che permette di accedere sia a piedi che in auto.
Le due ali simmetriche contengono rispettivamente la zona notte e una zona garage per ospitare auto d’epoca da collezione, mentre il corpo centrale è costituito da un ampio open space per cucina e zona living, che nella zona a destra rispetto all’ingresso è collegata ad un’ala contenente palestra e zona musica.
Un’ala simmetrica a questa contiene la camera da letto padronale con zona benessere, bagno turco, bagno e cabina armadio. I due corpi sono separati da un’ampia veranda collegata visivamente e funzionalmente agli spazi della zona giorno, accessibile anche dall’ingresso secondario della proprietà. In asse con questo ambiente è presente uno spazio piscina, immerso nel verde del giardino.
La posizione delle ampie vetrate permette una continuità visiva tra tutti gli ambienti della casa, sia interni che esterni, mentre l’uitlizzo di ampie pannellature in brise soleil permette di gestire sia il grado di privacy desiderata che l’irraggiamento solare in ingresso.
La distribuzione interna è finalizzata a massimizzare ulteriormente la percezione degli spazi, con lunghi percorsi continui che definiscono gli spazi funzionali e accompagnano lo sguardo verso le aperture sul giardino o sulla corte interna.
In contrasto con la semplicità dell’intonaco bianco e delle forme essenziali della facciata, è stata scelta una palette colori naturale, ma intensa, con texture ricche come la pietra d’iseo a pavimento e le venature del noce per la falegnameria.
Solo la zona garage, separata da un ampio cristallo dalla zona giorno, presenta una texture di cemento nudo a vista, per creare un piacevole contrasto con la raffinata superficie delle automobili.
Inspired by sicilian ‘baglio’, the house is surrounded by a wide olive tree grove and its floorplan is based on 30 x 30 sqm square, the building is shaped like a C figure, with two symmetrical wings embracing a regular inner courtyard.
The white simple rectangular main façade is divided by a wide portal that gives access to the house both by
car and by foot.
The two symmetrical wings above described are designed to contain a garage for collectible luxury vintage cars on the right and the bedrooms on the left.
The main central body will contain a wide open space while a protruding small wing on the right will host a cosy gym and music area.
The same wing, repeated symmetrically on the right side will host the main bedroom with spa, sauna and changing room. In between the two protruding objects, a wide veranda, accessible also via a secondary entrance, aligns the inner open space with the pool area.
The wide windows allow visual connection between all the various spaces, including outdoor ones.
The simple color palette and the austerity of the outdoor finishes led to the choosing of richer textures for the indoors such as ‘pietra d’iseo’ and richly veined walnut paneling. The garage area is the only one characterized by a rough naked concrete finish on the walls, in contrast with the shiny polish of the cars’ bodies.
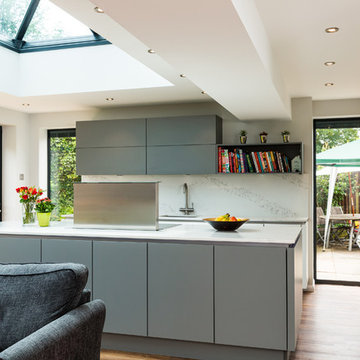
We found working with Eco German Kitchens a real pleasure.
Whilst working with 2 other building contractors on our home refurbishment project it was refreshing to have a company that were professional from conception to completion.
After 3 meetings, Sabine designed our amazing kitchen and helped with really important factors like window placement, flooring type and wall postioning, as the kitchen was the main focus of our extension project.
We had a concept of what we wanted to achieve and we really loved the product Eco had in the showroom.
We were genuinely excited to be working with the team at Eco.
We had a really tight deadline, which was booked months in advance, Eco were right on time with the installation team.
When they arrived the design had to change slightly due to fabrication of the new extension. Again this was no problem for Eco as the professional installers and Sabine provided 2 solutions, both were really nice, so again this proved vital to the look off the project.
The kitchen came in on budget, we felt it was important to disclose our intentions early on, as our whole refurb project was very costly.
As the kitchen was our main focus point, we were adamant it had to meet budget and tick all the boxes.
Eco returned some months later due to a product fault, the product manufacture responded same day and the Eco installer replaced the faulty product as soon as it arrived with us.
The kitchen looks amazing and works seamlessly, the design suits us perfectly and its a real joy to use.
The whole team have been fabulous and we would definitely recommend them. The customer service has been fantastic and we really wish them the best.
Mike & Vicky
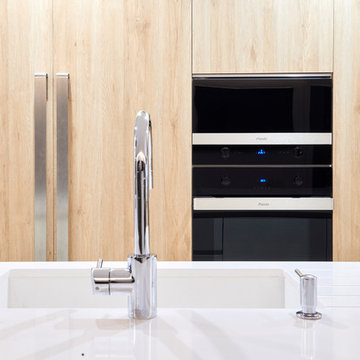
Detalle fregadero y electrodomésticos
©Andrea Bielsa
バルセロナにある高級な広いコンテンポラリースタイルのおしゃれなキッチン (一体型シンク、フラットパネル扉のキャビネット、中間色木目調キャビネット、クオーツストーンカウンター、黒い調理設備、無垢フローリング) の写真
バルセロナにある高級な広いコンテンポラリースタイルのおしゃれなキッチン (一体型シンク、フラットパネル扉のキャビネット、中間色木目調キャビネット、クオーツストーンカウンター、黒い調理設備、無垢フローリング) の写真
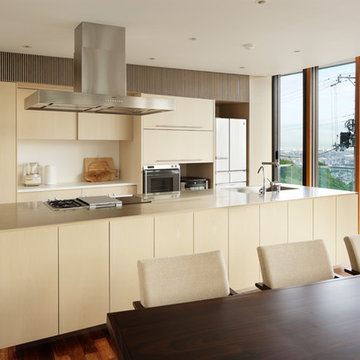
大阪にあるモダンスタイルのおしゃれなキッチン (一体型シンク、フラットパネル扉のキャビネット、白いキャビネット、クオーツストーンカウンター、黒い調理設備、無垢フローリング、茶色い床、ベージュのキッチンカウンター) の写真
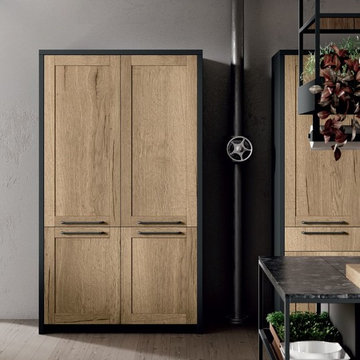
サンフランシスコにある高級な広いトランジショナルスタイルのおしゃれなキッチン (一体型シンク、シェーカースタイル扉のキャビネット、茶色いキャビネット、クオーツストーンカウンター、茶色いキッチンパネル、木材のキッチンパネル、黒い調理設備、無垢フローリング、茶色い床、黒いキッチンカウンター) の写真
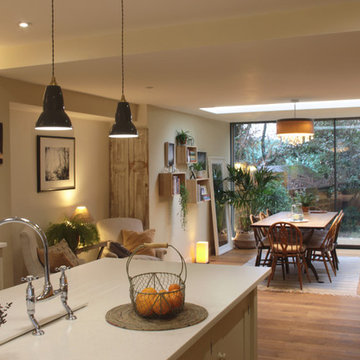
What was two, dark, small rooms is now one bright kitchen/dining room featuring full height glazing and a rooflight. The kitchen is partially bespoke in a contemporary shaker style.
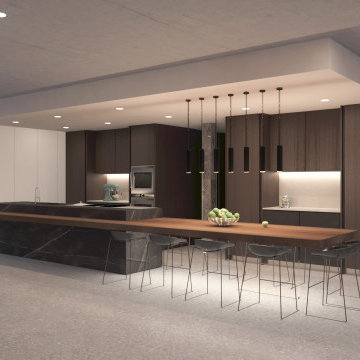
Ispirata alla tipologia a corte del baglio siciliano, la residenza è immersa in un ampio oliveto e si sviluppa su pianta quadrata da 30 x 30 m, con un corpo centrale e due ali simmetriche che racchiudono una corte interna.
L’accesso principale alla casa è raggiungibile da un lungo sentiero che attraversa l’oliveto e porta all’ ampio cancello scorrevole, centrale rispetto al prospetto principale e che permette di accedere sia a piedi che in auto.
Le due ali simmetriche contengono rispettivamente la zona notte e una zona garage per ospitare auto d’epoca da collezione, mentre il corpo centrale è costituito da un ampio open space per cucina e zona living, che nella zona a destra rispetto all’ingresso è collegata ad un’ala contenente palestra e zona musica.
Un’ala simmetrica a questa contiene la camera da letto padronale con zona benessere, bagno turco, bagno e cabina armadio. I due corpi sono separati da un’ampia veranda collegata visivamente e funzionalmente agli spazi della zona giorno, accessibile anche dall’ingresso secondario della proprietà. In asse con questo ambiente è presente uno spazio piscina, immerso nel verde del giardino.
La posizione delle ampie vetrate permette una continuità visiva tra tutti gli ambienti della casa, sia interni che esterni, mentre l’uitlizzo di ampie pannellature in brise soleil permette di gestire sia il grado di privacy desiderata che l’irraggiamento solare in ingresso.
La distribuzione interna è finalizzata a massimizzare ulteriormente la percezione degli spazi, con lunghi percorsi continui che definiscono gli spazi funzionali e accompagnano lo sguardo verso le aperture sul giardino o sulla corte interna.
In contrasto con la semplicità dell’intonaco bianco e delle forme essenziali della facciata, è stata scelta una palette colori naturale, ma intensa, con texture ricche come la pietra d’iseo a pavimento e le venature del noce per la falegnameria.
Solo la zona garage, separata da un ampio cristallo dalla zona giorno, presenta una texture di cemento nudo a vista, per creare un piacevole contrasto con la raffinata superficie delle automobili.
Inspired by sicilian ‘baglio’, the house is surrounded by a wide olive tree grove and its floorplan is based on 30 x 30 sqm square, the building is shaped like a C figure, with two symmetrical wings embracing a regular inner courtyard.
The white simple rectangular main façade is divided by a wide portal that gives access to the house both by
car and by foot.
The two symmetrical wings above described are designed to contain a garage for collectible luxury vintage cars on the right and the bedrooms on the left.
The main central body will contain a wide open space while a protruding small wing on the right will host a cosy gym and music area.
The same wing, repeated symmetrically on the right side will host the main bedroom with spa, sauna and changing room. In between the two protruding objects, a wide veranda, accessible also via a secondary entrance, aligns the inner open space with the pool area.
The wide windows allow visual connection between all the various spaces, including outdoor ones.
The simple color palette and the austerity of the outdoor finishes led to the choosing of richer textures for the indoors such as ‘pietra d’iseo’ and richly veined walnut paneling. The garage area is the only one characterized by a rough naked concrete finish on the walls, in contrast with the shiny polish of the cars’ bodies.
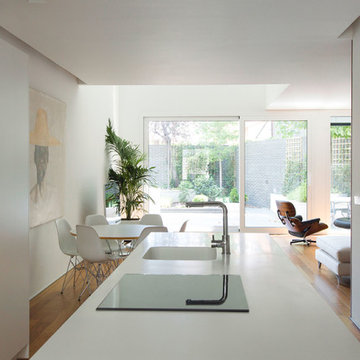
マドリードにある高級な広いコンテンポラリースタイルのおしゃれなキッチン (一体型シンク、フラットパネル扉のキャビネット、白いキャビネット、クオーツストーンカウンター、白いキッチンパネル、シルバーの調理設備、無垢フローリング、茶色い床) の写真
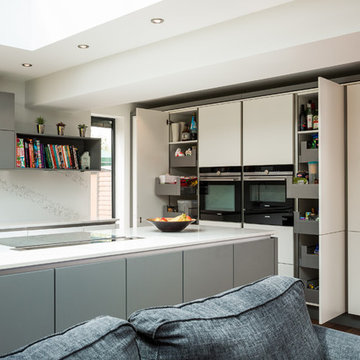
We found working with Eco German Kitchens a real pleasure.
Whilst working with 2 other building contractors on our home refurbishment project it was refreshing to have a company that were professional from conception to completion.
After 3 meetings, Sabine designed our amazing kitchen and helped with really important factors like window placement, flooring type and wall postioning, as the kitchen was the main focus of our extension project.
We had a concept of what we wanted to achieve and we really loved the product Eco had in the showroom.
We were genuinely excited to be working with the team at Eco.
We had a really tight deadline, which was booked months in advance, Eco were right on time with the installation team.
When they arrived the design had to change slightly due to fabrication of the new extension. Again this was no problem for Eco as the professional installers and Sabine provided 2 solutions, both were really nice, so again this proved vital to the look off the project.
The kitchen came in on budget, we felt it was important to disclose our intentions early on, as our whole refurb project was very costly.
As the kitchen was our main focus point, we were adamant it had to meet budget and tick all the boxes.
Eco returned some months later due to a product fault, the product manufacture responded same day and the Eco installer replaced the faulty product as soon as it arrived with us.
The kitchen looks amazing and works seamlessly, the design suits us perfectly and its a real joy to use.
The whole team have been fabulous and we would definitely recommend them. The customer service has been fantastic and we really wish them the best.
Mike & Vicky
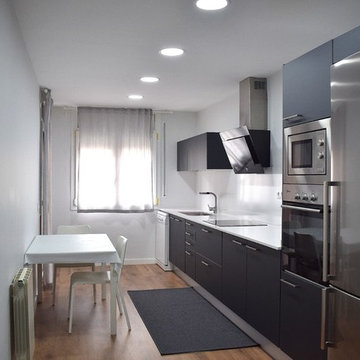
Cocina de 15 m2 lineal
バルセロナにあるお手頃価格の中くらいなコンテンポラリースタイルのおしゃれなキッチン (一体型シンク、フラットパネル扉のキャビネット、白いキャビネット、クオーツストーンカウンター、白いキッチンパネル、シルバーの調理設備、無垢フローリング、茶色い床、白いキッチンカウンター) の写真
バルセロナにあるお手頃価格の中くらいなコンテンポラリースタイルのおしゃれなキッチン (一体型シンク、フラットパネル扉のキャビネット、白いキャビネット、クオーツストーンカウンター、白いキッチンパネル、シルバーの調理設備、無垢フローリング、茶色い床、白いキッチンカウンター) の写真
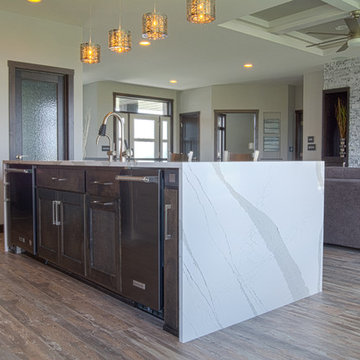
Countertop Material: Quartz
Brand: Cambria
Color: Brittanica
Installation for: Poss Cabinets and Plecity Kowalski Construction
他の地域にある高級な中くらいなコンテンポラリースタイルのおしゃれなキッチン (一体型シンク、シェーカースタイル扉のキャビネット、白いキャビネット、クオーツストーンカウンター、グレーのキッチンパネル、大理石のキッチンパネル、シルバーの調理設備、無垢フローリング、茶色い床) の写真
他の地域にある高級な中くらいなコンテンポラリースタイルのおしゃれなキッチン (一体型シンク、シェーカースタイル扉のキャビネット、白いキャビネット、クオーツストーンカウンター、グレーのキッチンパネル、大理石のキッチンパネル、シルバーの調理設備、無垢フローリング、茶色い床) の写真
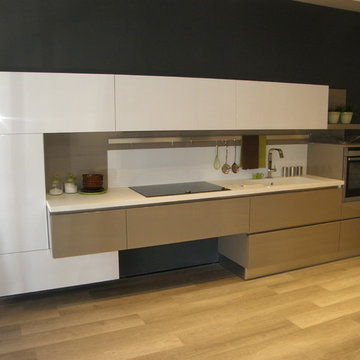
トゥーリンにあるコンテンポラリースタイルのおしゃれなI型キッチン (一体型シンク、フラットパネル扉のキャビネット、白いキャビネット、クオーツストーンカウンター、白いキッチンパネル、磁器タイルのキッチンパネル、シルバーの調理設備、無垢フローリング) の写真
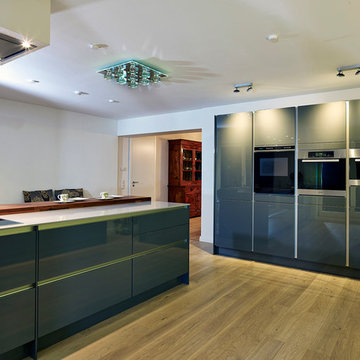
© Franz Frieling
他の地域にある高級な広いコンテンポラリースタイルのおしゃれなキッチン (一体型シンク、フラットパネル扉のキャビネット、グレーのキャビネット、クオーツストーンカウンター、黒い調理設備、無垢フローリング) の写真
他の地域にある高級な広いコンテンポラリースタイルのおしゃれなキッチン (一体型シンク、フラットパネル扉のキャビネット、グレーのキャビネット、クオーツストーンカウンター、黒い調理設備、無垢フローリング) の写真
I型キッチン (クオーツストーンカウンター、無垢フローリング、一体型シンク) の写真
1