キッチン (クオーツストーンカウンター、無垢フローリング、マルチカラーの床、ピンクの床、赤い床) の写真
絞り込み:
資材コスト
並び替え:今日の人気順
写真 1〜20 枚目(全 1,206 枚)

ヒューストンにある高級な広いシャビーシック調のおしゃれなアイランドキッチン (エプロンフロントシンク、シェーカースタイル扉のキャビネット、ベージュのキャビネット、クオーツストーンカウンター、白いキッチンパネル、クオーツストーンのキッチンパネル、シルバーの調理設備、無垢フローリング、マルチカラーの床、白いキッチンカウンター) の写真

アトランタにある高級な中くらいなトランジショナルスタイルのおしゃれなキッチン (アンダーカウンターシンク、シェーカースタイル扉のキャビネット、青いキャビネット、クオーツストーンカウンター、白いキッチンパネル、クオーツストーンのキッチンパネル、黒い調理設備、無垢フローリング、マルチカラーの床、白いキッチンカウンター) の写真
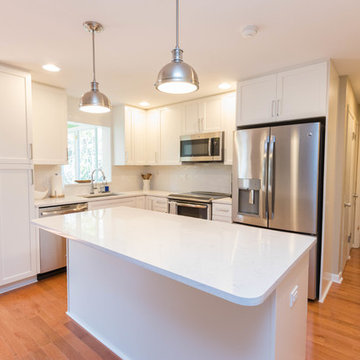
Check out this recently completed kitchen remodel performed in conjunction with JAR Remodeling. This classy black and white kitchen is sure to impress as soon as you enter the home, featuring two-tone cabinetry, Cambria quartz countertops, stainless appliances, and a beautiful backsplash that reaches to the ceiling. The large island is perfect for entertaining and letting your inner chef out!
Cabinetry: Kith Kitchens | Style: Shaker | Color: White, Black
Countertops: Cambria Quartz - Swanbridge
Hardware: Atlas Homewares: A811-BN, Top Knobs: M1119-BSN
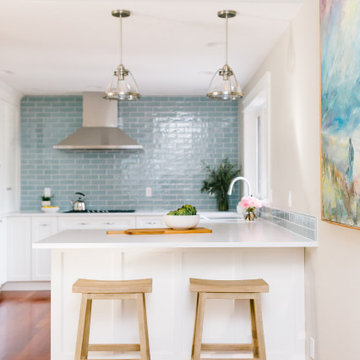
シアトルにあるお手頃価格の小さなトランジショナルスタイルのおしゃれなキッチン (アンダーカウンターシンク、シェーカースタイル扉のキャビネット、白いキャビネット、クオーツストーンカウンター、青いキッチンパネル、セラミックタイルのキッチンパネル、シルバーの調理設備、無垢フローリング、赤い床、白いキッチンカウンター) の写真

ミルウォーキーにあるお手頃価格の中くらいなモダンスタイルのおしゃれなキッチン (アンダーカウンターシンク、フラットパネル扉のキャビネット、茶色いキャビネット、クオーツストーンカウンター、白いキッチンパネル、石スラブのキッチンパネル、シルバーの調理設備、無垢フローリング、アイランドなし、赤い床) の写真
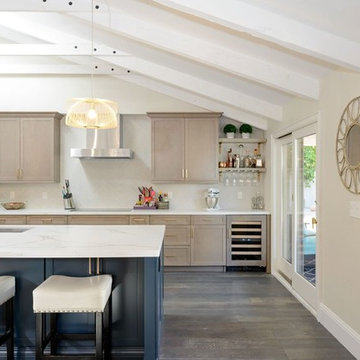
This remodel was for a family that wanted a contemporary style kitchen with a mix of modern and traditional elements. To bring in the traditional, we installed hardwood flooring in grey and brown tones and Shaker style cabinets but updated them in a grey-brown color for the perimeter and a navy blue for the island. The cabinet hardware is a bronze color with a modern design-bar pulls instead of knobs for all cabinets and drawers. To emulate the color of the cabinet hardware, the island pendants are a bronze wire fixture in addition to the bronze brackets holding up the wine rack display. The countertops are a marble design quartz and the appliances are stainless steel. The backsplash on the stove wall is a contemporary linen-like tile installed in a chevron design and the coffee bar area is also a linen-like tile but in an abstract design. There is a walnut shelf above the quartz countertops to bring in some warmth and rustic elements to the area. For a more contemporary feel, we left the HVAC exposed but painted it white as well as the traditional wooden beams. Overall, the design team and the clients felt the kitchen lived up to their expectations and more of what a Contemporary design could be.
Photos by Rick Young

ゴールドコーストにあるラグジュアリーな広いトランジショナルスタイルのおしゃれなキッチン (アンダーカウンターシンク、シェーカースタイル扉のキャビネット、白いキャビネット、クオーツストーンカウンター、白いキッチンパネル、磁器タイルのキッチンパネル、カラー調理設備、無垢フローリング、マルチカラーの床、白いキッチンカウンター、三角天井) の写真

Minimal, white shaker cabinets brighten the room and help to solidify that mid-century modern feel my clients were seeking. However, my clients’ personality and that of the space shines through in the subway tiles’ pop of color. OK – maybe it’s a little more than a pop of color, but it takes this kitchen to the next level. The shiny, blue tile is an unexpected move that completely transforms this space.
Material choice in this project had more of a significance because the kitchen’s shape and size didn’t change and was still rather confined.
Because of this, the layout needed to be organized purposefully, leaving the real transformation up to the material.Material choice in this project had more of a significance because the kitchen’s shape and size didn’t change and was still rather confined.
Because of this, the layout needed to be organized purposefully, leaving the real transformation up to the material.
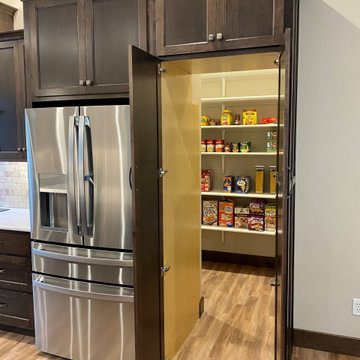
Completely hidden walk-in pantry was designed to blend into the cabinetry layout.
他の地域にある高級な巨大なトラディショナルスタイルのおしゃれなキッチン (アンダーカウンターシンク、フラットパネル扉のキャビネット、濃色木目調キャビネット、クオーツストーンカウンター、マルチカラーのキッチンパネル、磁器タイルのキッチンパネル、シルバーの調理設備、無垢フローリング、マルチカラーの床、白いキッチンカウンター) の写真
他の地域にある高級な巨大なトラディショナルスタイルのおしゃれなキッチン (アンダーカウンターシンク、フラットパネル扉のキャビネット、濃色木目調キャビネット、クオーツストーンカウンター、マルチカラーのキッチンパネル、磁器タイルのキッチンパネル、シルバーの調理設備、無垢フローリング、マルチカラーの床、白いキッチンカウンター) の写真
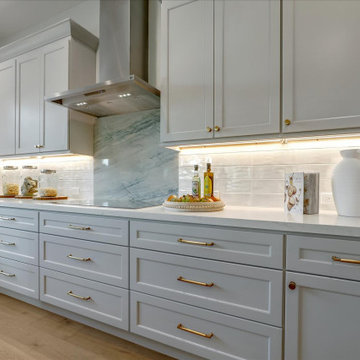
サンフランシスコにある高級な広いビーチスタイルのおしゃれなキッチン (アンダーカウンターシンク、シェーカースタイル扉のキャビネット、白いキャビネット、クオーツストーンカウンター、白いキッチンパネル、セラミックタイルのキッチンパネル、シルバーの調理設備、無垢フローリング、マルチカラーの床、白いキッチンカウンター) の写真
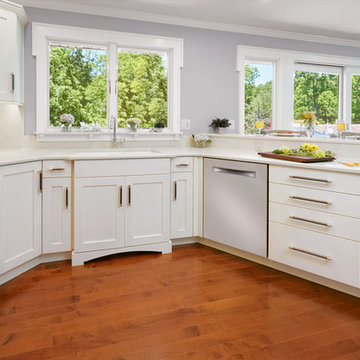
他の地域にある高級な中くらいなトラディショナルスタイルのおしゃれなキッチン (アンダーカウンターシンク、レイズドパネル扉のキャビネット、白いキャビネット、クオーツストーンカウンター、白いキッチンパネル、石スラブのキッチンパネル、シルバーの調理設備、無垢フローリング、赤い床、白いキッチンカウンター) の写真
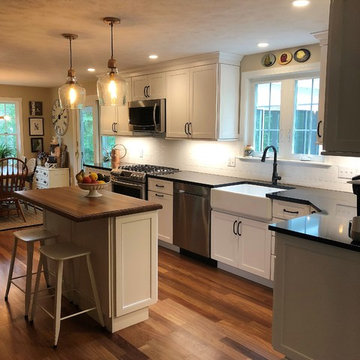
ボストンにある高級な中くらいなカントリー風のおしゃれなキッチン (エプロンフロントシンク、シェーカースタイル扉のキャビネット、白いキャビネット、クオーツストーンカウンター、白いキッチンパネル、シルバーの調理設備、無垢フローリング、マルチカラーの床、黒いキッチンカウンター) の写真

Our clients wanted to update their kitchen and create more storage space. They also needed a desk area in the kitchen and a display area for family keepsakes. With small children, they were not using the breakfast bar on the island, so we chose when redesigning the island to add storage instead of having the countertop overhang for seating. We extended the height of the cabinetry also. A desk area with 2 file drawers and mail sorting cubbies was created so the homeowners could have a place to organize their bills, charge their electronics, and pay bills. We also installed 2 plugs into the narrow bookcase to the right of the desk area with USB plugs for charging phones and tablets.
Our clients chose a cherry craftsman cabinet style with simple cups and knobs in brushed stainless steel. For the countertops, Silestone Copper Mist was chosen. It is a gorgeous slate blue hue with copper flecks. To compliment this choice, I custom designed this slate backsplash using multiple colors of slate. This unique, natural stone, geometric backsplash complemented the countertops and the cabinetry style perfectly.
We installed a pot filler over the cooktop and a pull-out spice cabinet to the right of the cooktop. To utilize counterspace, the microwave was installed into a wall cabinet to the right of the cooktop. We moved the sink and dishwasher into the island and placed a pull-out garbage and recycling drawer to the left of the sink. An appliance lift was also installed for a Kitchenaid mixer to be stored easily without ever having to lift it.
To improve the lighting in the kitchen and great room which has a vaulted pine tongue and groove ceiling, we designed and installed hollow beams to run the electricity through from the kitchen to the fireplace. For the island we installed 3 pendants and 4 down lights to provide ample lighting at the island. All lighting was put onto dimmer switches. We installed new down lighting along the cooktop wall. For the great room, we installed track lighting and attached it to the sides of the beams and used directional lights to provide lighting for the great room and to light up the fireplace.
The beautiful home in the woods, now has an updated, modern kitchen and fantastic lighting which our clients love.

We made minor modifications to the existing flow of this 1996 home in the Cottage Lake area of Woodinville WA.
The updates were made in adding white cabinets and lightening up the original space with fresh new tile, countertops and appliances.
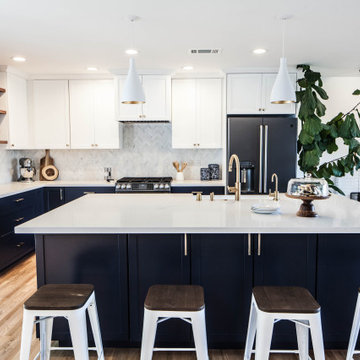
This contemporary kitchen boasts a large dark blue island with Caesarstone Organic White quartz composite counter tops. The brass hardware accents the dark blue beautifully. To lighten up the room, the uppers were done in a white shaker. Natural walnut floating shelves open up the area adjacent to the sliding glass door.
Photo Credit- Eva Grimm EVG Photography
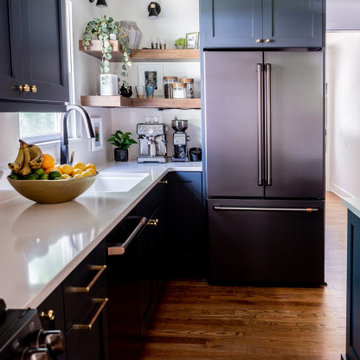
アトランタにある高級な中くらいなモダンスタイルのおしゃれなキッチン (アンダーカウンターシンク、シェーカースタイル扉のキャビネット、青いキャビネット、クオーツストーンカウンター、白いキッチンパネル、クオーツストーンのキッチンパネル、黒い調理設備、無垢フローリング、マルチカラーの床、白いキッチンカウンター) の写真
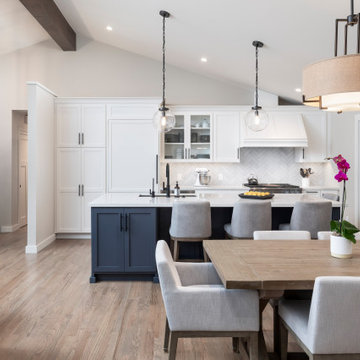
他の地域にあるラグジュアリーな広いトランジショナルスタイルのおしゃれなキッチン (一体型シンク、シェーカースタイル扉のキャビネット、白いキャビネット、クオーツストーンカウンター、白いキッチンパネル、レンガのキッチンパネル、パネルと同色の調理設備、無垢フローリング、マルチカラーの床、白いキッチンカウンター、三角天井) の写真
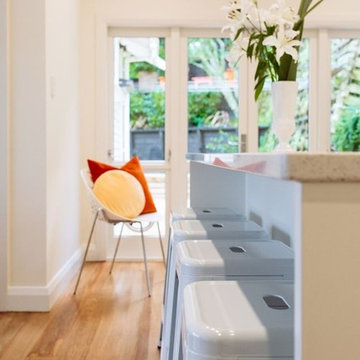
Anna Briggs
ウェリントンにある高級な中くらいなコンテンポラリースタイルのおしゃれなキッチン (アンダーカウンターシンク、フラットパネル扉のキャビネット、白いキャビネット、クオーツストーンカウンター、白いキッチンパネル、サブウェイタイルのキッチンパネル、シルバーの調理設備、無垢フローリング、マルチカラーの床) の写真
ウェリントンにある高級な中くらいなコンテンポラリースタイルのおしゃれなキッチン (アンダーカウンターシンク、フラットパネル扉のキャビネット、白いキャビネット、クオーツストーンカウンター、白いキッチンパネル、サブウェイタイルのキッチンパネル、シルバーの調理設備、無垢フローリング、マルチカラーの床) の写真
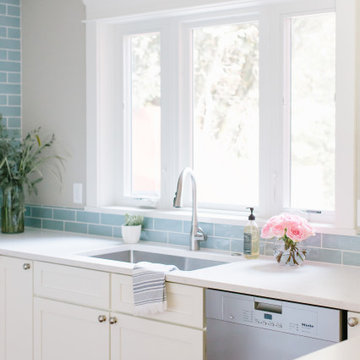
シアトルにあるお手頃価格の小さなトランジショナルスタイルのおしゃれなキッチン (アンダーカウンターシンク、シェーカースタイル扉のキャビネット、白いキャビネット、クオーツストーンカウンター、青いキッチンパネル、セラミックタイルのキッチンパネル、シルバーの調理設備、無垢フローリング、赤い床、白いキッチンカウンター) の写真
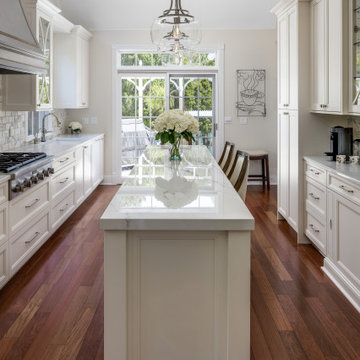
Dining at home has never looked so good! This glamorous kitchen renovation in downtown Plymouth, Michigan has us ready for a dinner party (socially distanced, of course!)
Our own full-overlay custom Sharer Cabinetry is painted in a soft linen color, complimented by quartz perimeter counter tops. The furniture-style center island is topped with a luxurious porcelain counter top, while a beveled marble tile backsplash adds movement and dimension to the room. Custom made cabinet panels conceal appliances for a polished and seamless look. The room’s crowning feature is an imposing custom-made hood by Classic Custom Metalworks, made of stainless steel with brass accents. The soft color palette, mixed with transitional design elements and natural stone accents creates a gorgeous yet practical space, perfect for everything from informal family meals to hosting posh dinner parties.
#kitchenremodel #customcabinetry #michiganmade #interiordesign #homerenovations #glamkitchen
キッチン (クオーツストーンカウンター、無垢フローリング、マルチカラーの床、ピンクの床、赤い床) の写真
1