キッチン (クオーツストーンカウンター、セメントタイルの床、無垢フローリング、青い床) の写真
並び替え:今日の人気順
写真 1〜20 枚目(全 84 枚)

This small kitchen and dining nook is packed full of character and charm (just like it's owner). Custom cabinets utilize every available inch of space with internal accessories
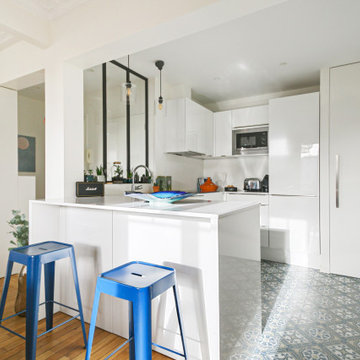
パリにあるお手頃価格の中くらいなコンテンポラリースタイルのおしゃれなキッチン (アンダーカウンターシンク、インセット扉のキャビネット、白いキャビネット、クオーツストーンカウンター、白いキッチンパネル、パネルと同色の調理設備、セメントタイルの床、青い床、白いキッチンカウンター) の写真
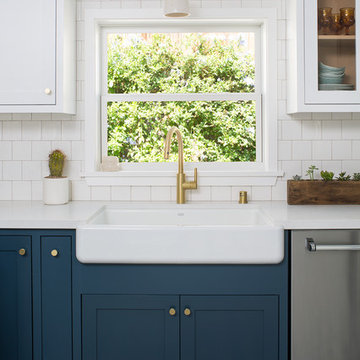
This is a kitchen remodel in a Craftsman style home located in the Highland Park neighborhood of Los Angeles, CA. Photo: Meghan Bob Photography
サンフランシスコにある高級な中くらいなトラディショナルスタイルのおしゃれなキッチン (エプロンフロントシンク、シェーカースタイル扉のキャビネット、青いキャビネット、クオーツストーンカウンター、白いキッチンパネル、セラミックタイルのキッチンパネル、シルバーの調理設備、セメントタイルの床、アイランドなし、青い床) の写真
サンフランシスコにある高級な中くらいなトラディショナルスタイルのおしゃれなキッチン (エプロンフロントシンク、シェーカースタイル扉のキャビネット、青いキャビネット、クオーツストーンカウンター、白いキッチンパネル、セラミックタイルのキッチンパネル、シルバーの調理設備、セメントタイルの床、アイランドなし、青い床) の写真

THE PROBLEM
Our client came to use with a kitchen that was outdated, didn't flow well or use space efficiently and wasn't offering the best views of their bucolic backyard. Their stately colonial home in a beautiful West Newbury neighborhood was in need of an overhaul.
THE SOLUTION
The primary focus was creating a more open and accessible L-shaped layout with oversized island and seating for 4-5 people. The appliances were relocated to optimal placements and allowed for a full 48" range, double ovens, appliances cabinetry with hidden microwave, in-island beverage center as well as dishwasher. We were even able to supplement the walk-in pantry with a free standing pantry for additional storage.
In addition to a kitchen that performed better, we also increased the amount of natural light in the space with a larger window and through use of materials and paint, such as updating the trim to white, which reflects the light throughout the space.
Rather than replace the hardwood floors, we simply refinished the existing oak floors.
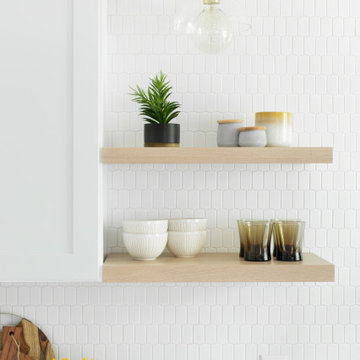
オースティンにあるラグジュアリーな広いトランジショナルスタイルのおしゃれなキッチン (アンダーカウンターシンク、シェーカースタイル扉のキャビネット、白いキャビネット、クオーツストーンカウンター、白いキッチンパネル、セラミックタイルのキッチンパネル、シルバーの調理設備、セメントタイルの床、青い床、グレーのキッチンカウンター) の写真
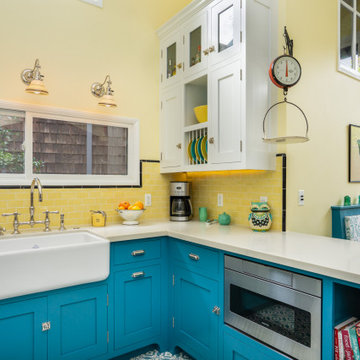
This small kitchen and dining nook is packed full of character and charm (just like it's owner). Custom cabinets utilize every available inch of space with internal accessories
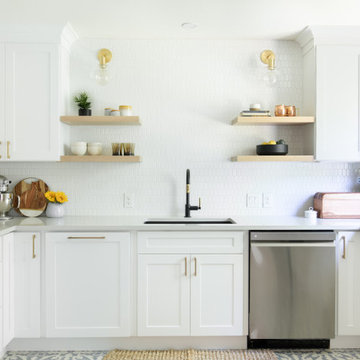
オースティンにあるラグジュアリーな広いトランジショナルスタイルのおしゃれなキッチン (アンダーカウンターシンク、シェーカースタイル扉のキャビネット、白いキャビネット、クオーツストーンカウンター、白いキッチンパネル、セラミックタイルのキッチンパネル、シルバーの調理設備、セメントタイルの床、青い床、グレーのキッチンカウンター) の写真

This rambler’s small kitchen was dysfunctional and out of touch with our client’s needs. She desired a larger footprint without an addition or expanding the footprint to stay within a realistic budget for her homes size and neighborhood.
The existing kitchen was “boxed-in” at the back of the house. The entrance from
the hallway was very narrow causing congestion and cramping the cook. In the living room the existing fireplace was a room hog, taking up the middle of the house. The kitchen was isolated from the other room’s downstairs.
The design team and homeowner decided to open the kitchen, connecting it to the dining room by removing the fireplace. This expanded the interior floor space. To create further integration amongst the spaces, the wall opening between the dining and living room was also widened. An archway was built to replicate the existing arch at the hallway & living room, giving a more spacious feel.
The new galley kitchen includes generous workspaces and enhanced storage. All designed for this homeowners’ specific needs in her kitchen. We also created a kitchen peninsula where guests can sit and enjoy conversations with the cook. (After 5,6) The red Viking range gives a fun pop of color to offset the monochromatic floor, cabinets and counters. It also plays to her Stanford alumni colors.
One of our favorite and most notable features of this kitchen is the “flip-out” window at the sink. This creative solution allows for an enhanced outdoor living experience, without an expansive remodel or addition. When the window is open the party can happen inside and outside with an interactive experience between spaces. The countertop was installed flush to the window, specifically designed as a cocktail/counter rail surface.
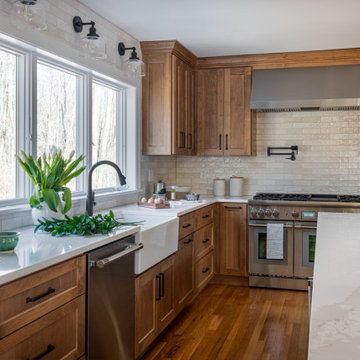
THE PROBLEM
Our client came to use with a kitchen that was outdated, didn't flow well or use space efficiently and wasn't offering the best views of their bucolic backyard. Their stately colonial home in a beautiful West Newbury neighborhood was in need of an overhaul.
THE SOLUTION
The primary focus was creating a more open and accessible L-shaped layout with oversized island and seating for 4-5 people. The appliances were relocated to optimal placements and allowed for a full 48" range, double ovens, appliances cabinetry with hidden microwave, in-island beverage center as well as dishwasher. We were even able to supplement the walk-in pantry with a free standing pantry for additional storage.
In addition to a kitchen that performed better, we also increased the amount of natural light in the space with a larger window and through use of materials and paint, such as updating the trim to white, which reflects the light throughout the space.
Rather than replace the hardwood floors, we simply refinished the existing oak floors.
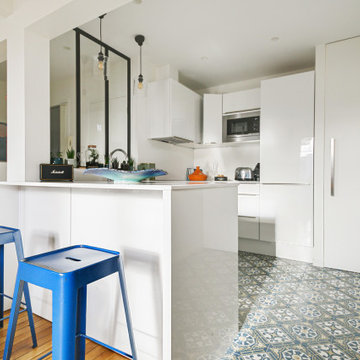
パリにあるお手頃価格の中くらいなモダンスタイルのおしゃれなキッチン (アンダーカウンターシンク、クオーツストーンカウンター、白いキッチンパネル、パネルと同色の調理設備、セメントタイルの床、青い床、白いキッチンカウンター、インセット扉のキャビネット、白いキャビネット) の写真
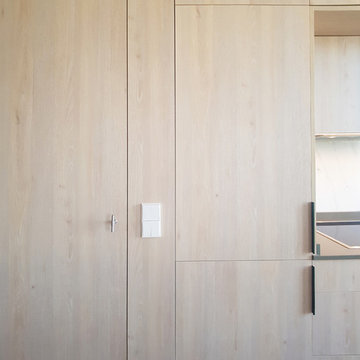
Eva Fuentes Iglesias y Cristina Barrón
マドリードにある中くらいなコンテンポラリースタイルのおしゃれなキッチン (アンダーカウンターシンク、フラットパネル扉のキャビネット、淡色木目調キャビネット、クオーツストーンカウンター、白いキッチンパネル、大理石のキッチンパネル、シルバーの調理設備、セメントタイルの床、青い床) の写真
マドリードにある中くらいなコンテンポラリースタイルのおしゃれなキッチン (アンダーカウンターシンク、フラットパネル扉のキャビネット、淡色木目調キャビネット、クオーツストーンカウンター、白いキッチンパネル、大理石のキッチンパネル、シルバーの調理設備、セメントタイルの床、青い床) の写真
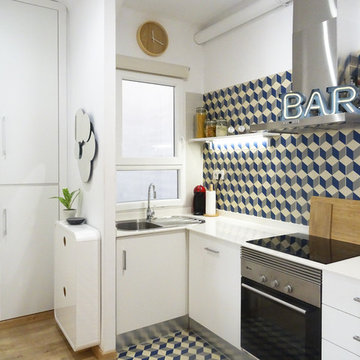
ESCALAR
アリカンテにある低価格の中くらいなモダンスタイルのおしゃれなキッチン (ドロップインシンク、フラットパネル扉のキャビネット、白いキャビネット、クオーツストーンカウンター、青いキッチンパネル、セラミックタイルのキッチンパネル、シルバーの調理設備、無垢フローリング、アイランドなし、青い床、白いキッチンカウンター) の写真
アリカンテにある低価格の中くらいなモダンスタイルのおしゃれなキッチン (ドロップインシンク、フラットパネル扉のキャビネット、白いキャビネット、クオーツストーンカウンター、青いキッチンパネル、セラミックタイルのキッチンパネル、シルバーの調理設備、無垢フローリング、アイランドなし、青い床、白いキッチンカウンター) の写真
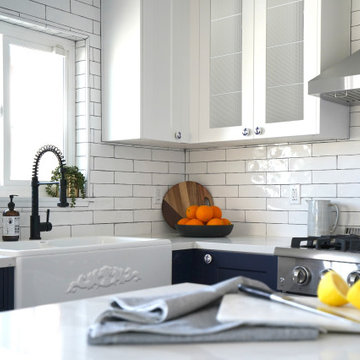
One more beach house kitchen done ⚓️ Beautiful marine details ? We used glossy subway tiles and silver lighting pendants which offer a timeless look for the kitchen. Job done by @dymbuildersgroupinc #annadesignla #3dannadesignla #kitchenremodel #constractionlandscape #designla #remodeling #landscape #bathroomremodeling #interiordesign #landscapedesign #houzz #built.com #luxuryinteriors
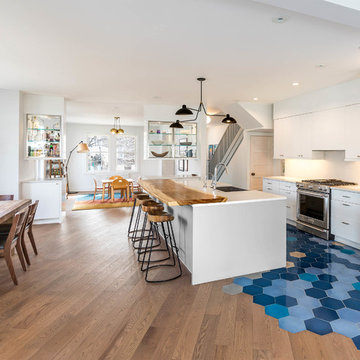
RAS Photography, Rachel Sale
ワシントンD.C.にあるモダンスタイルのおしゃれなキッチン (エプロンフロントシンク、フラットパネル扉のキャビネット、白いキャビネット、クオーツストーンカウンター、白いキッチンパネル、石スラブのキッチンパネル、シルバーの調理設備、セメントタイルの床、青い床、白いキッチンカウンター) の写真
ワシントンD.C.にあるモダンスタイルのおしゃれなキッチン (エプロンフロントシンク、フラットパネル扉のキャビネット、白いキャビネット、クオーツストーンカウンター、白いキッチンパネル、石スラブのキッチンパネル、シルバーの調理設備、セメントタイルの床、青い床、白いキッチンカウンター) の写真
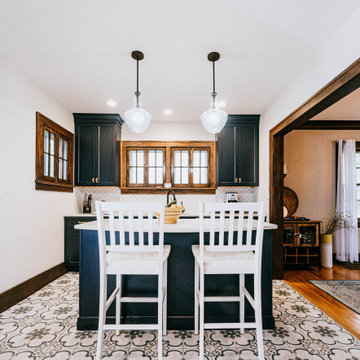
シカゴにある低価格の中くらいなトランジショナルスタイルのおしゃれなキッチン (アンダーカウンターシンク、シェーカースタイル扉のキャビネット、青いキャビネット、クオーツストーンカウンター、白いキッチンパネル、セラミックタイルのキッチンパネル、シルバーの調理設備、セメントタイルの床、青い床、白いキッチンカウンター) の写真
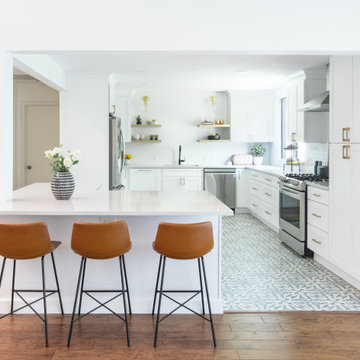
オースティンにあるラグジュアリーな広いトランジショナルスタイルのおしゃれなキッチン (アンダーカウンターシンク、シェーカースタイル扉のキャビネット、白いキャビネット、クオーツストーンカウンター、白いキッチンパネル、セラミックタイルのキッチンパネル、シルバーの調理設備、セメントタイルの床、青い床、グレーのキッチンカウンター) の写真
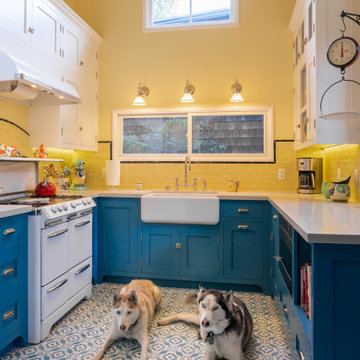
This small kitchen and dining nook is packed full of character and charm (just like it's owner). Custom cabinets utilize every available inch of space with internal accessories
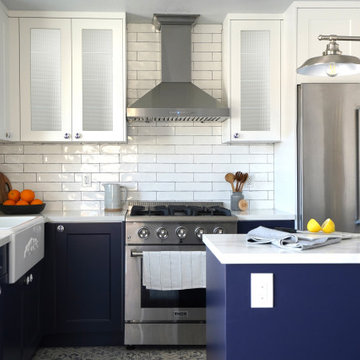
One more beach house kitchen done ⚓️ Beautiful marine details ? We used glossy subway tiles and silver lighting pendants which offer a timeless look for the kitchen. Job done by @dymbuildersgroupinc #annadesignla #3dannadesignla #kitchenremodel #constractionlandscape #designla #remodeling #landscape #bathroomremodeling #interiordesign #landscapedesign #houzz #built.com #luxuryinteriors
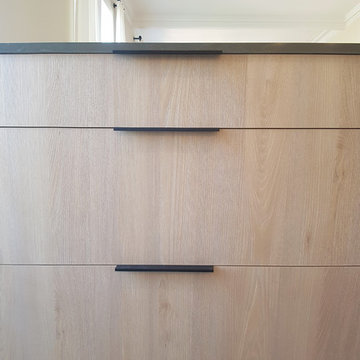
Eva Fuentes Iglesias y Cristina Barrón
マドリードにある中くらいなコンテンポラリースタイルのおしゃれなキッチン (アンダーカウンターシンク、フラットパネル扉のキャビネット、淡色木目調キャビネット、クオーツストーンカウンター、白いキッチンパネル、大理石のキッチンパネル、シルバーの調理設備、セメントタイルの床、青い床) の写真
マドリードにある中くらいなコンテンポラリースタイルのおしゃれなキッチン (アンダーカウンターシンク、フラットパネル扉のキャビネット、淡色木目調キャビネット、クオーツストーンカウンター、白いキッチンパネル、大理石のキッチンパネル、シルバーの調理設備、セメントタイルの床、青い床) の写真
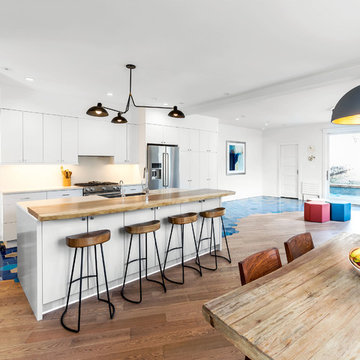
RAS Photography, Rachel Sale
ワシントンD.C.にあるモダンスタイルのおしゃれなキッチン (エプロンフロントシンク、フラットパネル扉のキャビネット、白いキャビネット、クオーツストーンカウンター、白いキッチンパネル、石スラブのキッチンパネル、シルバーの調理設備、セメントタイルの床、青い床、白いキッチンカウンター) の写真
ワシントンD.C.にあるモダンスタイルのおしゃれなキッチン (エプロンフロントシンク、フラットパネル扉のキャビネット、白いキャビネット、クオーツストーンカウンター、白いキッチンパネル、石スラブのキッチンパネル、シルバーの調理設備、セメントタイルの床、青い床、白いキッチンカウンター) の写真
キッチン (クオーツストーンカウンター、セメントタイルの床、無垢フローリング、青い床) の写真
1