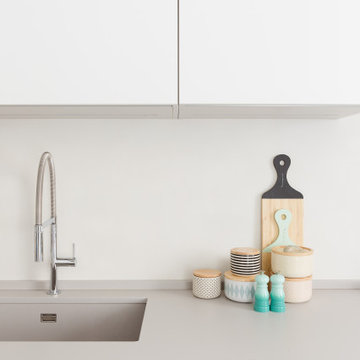キッチン (銅製カウンター、オニキスカウンター、珪岩カウンター、人工大理石カウンター、マルチカラーの床、ピンクの床、赤い床) の写真
絞り込み:
資材コスト
並び替え:今日の人気順
写真 121〜140 枚目(全 4,373 枚)
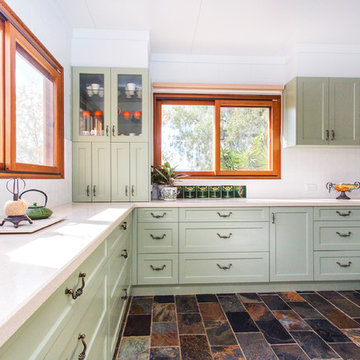
Photos by Kristy White.
他の地域にある高級な小さなカントリー風のおしゃれなII型キッチン (ダブルシンク、シェーカースタイル扉のキャビネット、緑のキャビネット、人工大理石カウンター、白いキッチンパネル、メタルタイルのキッチンパネル、スレートの床、マルチカラーの床、ベージュのキッチンカウンター) の写真
他の地域にある高級な小さなカントリー風のおしゃれなII型キッチン (ダブルシンク、シェーカースタイル扉のキャビネット、緑のキャビネット、人工大理石カウンター、白いキッチンパネル、メタルタイルのキッチンパネル、スレートの床、マルチカラーの床、ベージュのキッチンカウンター) の写真
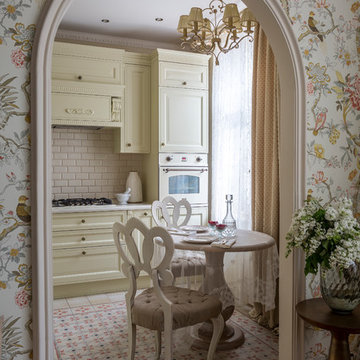
Евгений Кулибаба
モスクワにある高級な小さなトラディショナルスタイルのおしゃれなキッチン (緑のキャビネット、珪岩カウンター、セラミックタイルの床、アイランドなし、マルチカラーの床、ベージュのキッチンカウンター) の写真
モスクワにある高級な小さなトラディショナルスタイルのおしゃれなキッチン (緑のキャビネット、珪岩カウンター、セラミックタイルの床、アイランドなし、マルチカラーの床、ベージュのキッチンカウンター) の写真
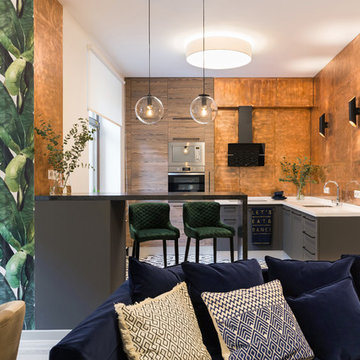
фотографы: Екатерина Титенко, Анна Чернышова
サンクトペテルブルクにある中くらいなおしゃれなキッチン (アンダーカウンターシンク、フラットパネル扉のキャビネット、グレーのキャビネット、人工大理石カウンター、ガラス板のキッチンパネル、シルバーの調理設備、セメントタイルの床、アイランドなし、マルチカラーの床、オレンジのキッチンパネル) の写真
サンクトペテルブルクにある中くらいなおしゃれなキッチン (アンダーカウンターシンク、フラットパネル扉のキャビネット、グレーのキャビネット、人工大理石カウンター、ガラス板のキッチンパネル、シルバーの調理設備、セメントタイルの床、アイランドなし、マルチカラーの床、オレンジのキッチンパネル) の写真

The modern galley kitchen with an open floor plan has a large kitchen contains a gas range over, custom wine glass rack, black mirrored backsplash in contrast to white solid surface material countertop with oak slab door cabinets.

Josie Withers
他の地域にあるラグジュアリーな巨大なインダストリアルスタイルのおしゃれなキッチン (ダブルシンク、フラットパネル扉のキャビネット、中間色木目調キャビネット、人工大理石カウンター、マルチカラーのキッチンパネル、セラミックタイルのキッチンパネル、シルバーの調理設備、リノリウムの床、赤い床、黒いキッチンカウンター) の写真
他の地域にあるラグジュアリーな巨大なインダストリアルスタイルのおしゃれなキッチン (ダブルシンク、フラットパネル扉のキャビネット、中間色木目調キャビネット、人工大理石カウンター、マルチカラーのキッチンパネル、セラミックタイルのキッチンパネル、シルバーの調理設備、リノリウムの床、赤い床、黒いキッチンカウンター) の写真

ロンドンにあるコンテンポラリースタイルのおしゃれなアイランドキッチン (ドロップインシンク、フラットパネル扉のキャビネット、中間色木目調キャビネット、人工大理石カウンター、白いキッチンパネル、クオーツストーンのキッチンパネル、カラー調理設備、テラゾーの床、マルチカラーの床、白いキッチンカウンター、三角天井) の写真

Painted ceiling, new cabinets, and new appliances dramatically transformed this kitchen!
ボストンにある中くらいなトラディショナルスタイルのおしゃれなキッチン (アンダーカウンターシンク、落し込みパネル扉のキャビネット、白いキャビネット、人工大理石カウンター、ベージュキッチンパネル、木材のキッチンパネル、シルバーの調理設備、テラコッタタイルの床、赤い床、茶色いキッチンカウンター) の写真
ボストンにある中くらいなトラディショナルスタイルのおしゃれなキッチン (アンダーカウンターシンク、落し込みパネル扉のキャビネット、白いキャビネット、人工大理石カウンター、ベージュキッチンパネル、木材のキッチンパネル、シルバーの調理設備、テラコッタタイルの床、赤い床、茶色いキッチンカウンター) の写真
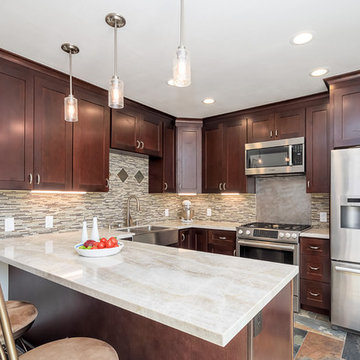
サンフランシスコにある中くらいなコンテンポラリースタイルのおしゃれなキッチン (エプロンフロントシンク、シェーカースタイル扉のキャビネット、濃色木目調キャビネット、珪岩カウンター、グレーのキッチンパネル、ボーダータイルのキッチンパネル、シルバーの調理設備、セラミックタイルの床、マルチカラーの床) の写真
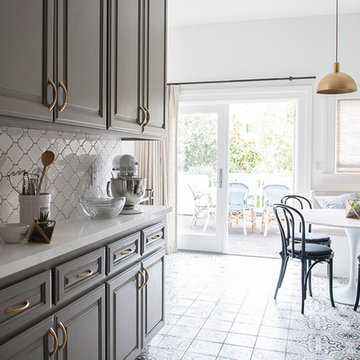
サンフランシスコにあるお手頃価格の小さなトランジショナルスタイルのおしゃれなキッチン (グレーのキャビネット、白いキッチンパネル、セラミックタイルのキッチンパネル、セメントタイルの床、レイズドパネル扉のキャビネット、シルバーの調理設備、アイランドなし、珪岩カウンター、マルチカラーの床) の写真
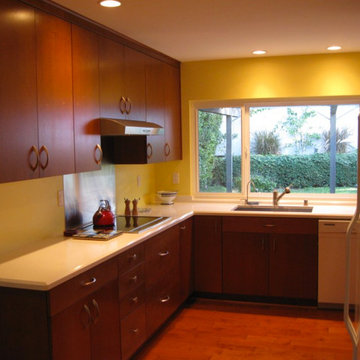
サンディエゴにあるお手頃価格の小さなコンテンポラリースタイルのおしゃれなキッチン (アンダーカウンターシンク、フラットパネル扉のキャビネット、中間色木目調キャビネット、人工大理石カウンター、白い調理設備、無垢フローリング、アイランドなし、赤い床) の写真
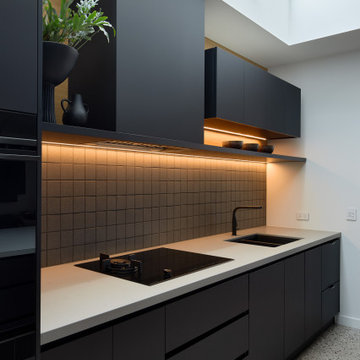
This well planned and designed industrial-style contemporary kitchen features Caesarstone benchtops, mosaic tile splashback, polished concrete flooring and black laminate which looks striking under the bank of skylights letting in the natural light.
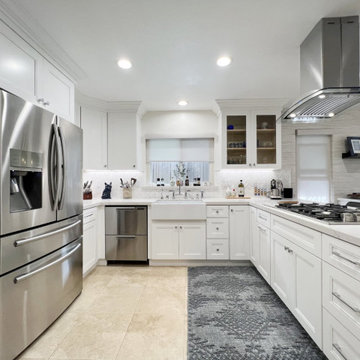
Welcome to the Keep it Coastal Kitchen in Newport Beach, a space that perfectly captures the essence of coastal living. From the moment you step in, the serene coastal vibes envelop you, creating a relaxing and inviting atmosphere.
White custom cabinets take center stage, exuding a timeless charm and providing ample storage for all your kitchen essentials. The addition of new white crown molding adds a touch of elegance, seamlessly blending with the overall design. Custom upper cabinets with charming window doors add a touch of character, allowing you to showcase your favorite dishware or decorative items. Underneath the upper cabinets, LED strips provide soft and ambient lighting, creating a warm and welcoming ambiance.
The focal point of the kitchen is the stunning white ELKAY farmhouse sink with its charming apron front. Paired with a sleek silver faucet, it not only adds functionality but also serves as a striking centerpiece.
The backsplash features a captivating Herringbone Honed Marble Dolomite Mosaic pattern, adding a touch of sophistication and visual interest to the space. The countertops are adorned with quartz in a pristine white shade, elegantly veined with subtle grey tones. It offers a durable and stylish surface for all your culinary adventures.
A 36-inch range hood with a curved glass canopy completes the kitchen, effectively venting cooking fumes and adding a sleek and modern element to the design.
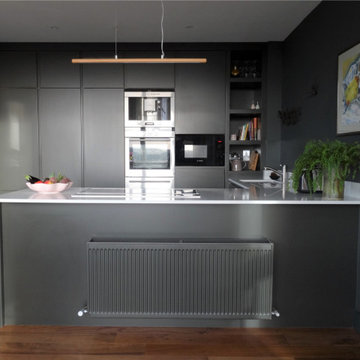
The new design is much more personalised, has access to every inch of space, is contemporary and easy to maintain.
Painting the radiator the same colour as the units and walls is a great way of disguising it.
There is no shortage of storage space in these full height units and at this height, meeting the ceiling, there is no dust collecting.
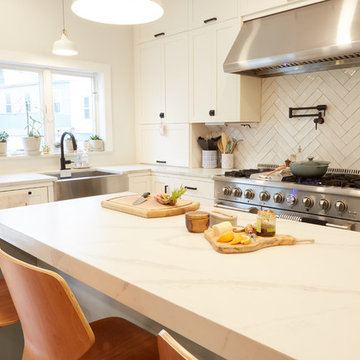
ニューヨークにある中くらいなトランジショナルスタイルのおしゃれなキッチン (エプロンフロントシンク、落し込みパネル扉のキャビネット、白いキャビネット、珪岩カウンター、白いキッチンパネル、セラミックタイルのキッチンパネル、シルバーの調理設備、無垢フローリング、マルチカラーの床、白いキッチンカウンター) の写真

The existing kitchen was in a word, "stuck" between the family room, mudroom and the rest of the house. The client has renovated most of the home but did not know what to do with the kitchen. The space was visually cut off from the family room, had underwhelming storage capabilities, and could not accommodate family gatherings at the table. Access to the recently redesigned backyard was down a step and through the mud room.
We began by relocating the access to the yard into the kitchen with a French door. The remaining space was converted into a walk-in pantry accessible from the kitchen. Next, we opened a window to the family room, so the children were visible from the kitchen side. The old peninsula plan was replaced with a beautiful blue painted island with seating for 4. The outdated appliances received a major upgrade with Sub Zero Wolf cooking and food preservation products.
The visual beauty of the vaulted ceiling is enhanced by long pendants and oversized crown molding. A hard-working wood tile floor grounds the blue and white colorway. The colors are repeated in a lovely blue and white screened marble tile. White porcelain subway tiles frame the feature. The biggest and possibly the most appreciated change to the space was when we opened the wall from the kitchen into the dining room to connect the disjointed spaces. Now the family has experienced a new appreciation for their home. Rooms which were previously storage areas and now integrated into the family lifestyle. The open space is so conducive to entertaining visitors frequently just "drop in”.
In the dining area, we designed custom cabinets complete with a window seat, the perfect spot for additional diners or a perch for the family cat. The tall cabinets store all the china and crystal once stored in a back closet. Now it is always ready to be used. The last repurposed space is now home to a refreshment center. Cocktails and coffee are easily stored and served convenient to the kitchen but out of the main cooking area.
How do they feel about their new space? It has changed the way they live and use their home. The remodel has created a new environment to live, work and play at home. They could not be happier.
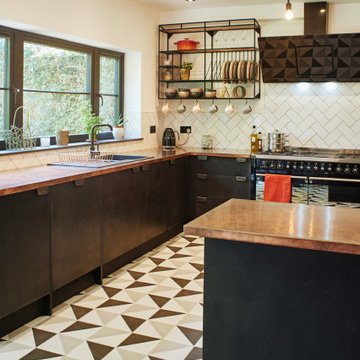
A modern take on the classic black and white kitchen floor, these beautiful tiles from Artisans of Devizes are laid over a very clever electric underfloor heating system from Vario-Pro to keep heat under feet.
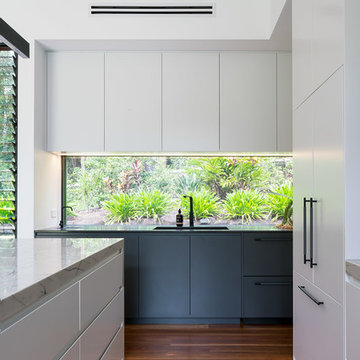
Angus Martin Photography
サンシャインコーストにある中くらいなコンテンポラリースタイルのおしゃれなキッチン (アンダーカウンターシンク、白いキャビネット、珪岩カウンター、マルチカラーのキッチンパネル、石スラブのキッチンパネル、黒い調理設備、無垢フローリング、マルチカラーの床、マルチカラーのキッチンカウンター) の写真
サンシャインコーストにある中くらいなコンテンポラリースタイルのおしゃれなキッチン (アンダーカウンターシンク、白いキャビネット、珪岩カウンター、マルチカラーのキッチンパネル、石スラブのキッチンパネル、黒い調理設備、無垢フローリング、マルチカラーの床、マルチカラーのキッチンカウンター) の写真
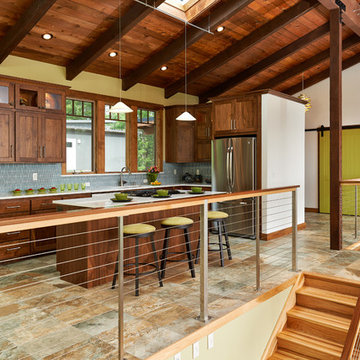
他の地域にあるお手頃価格の中くらいなトラディショナルスタイルのおしゃれなキッチン (アンダーカウンターシンク、シェーカースタイル扉のキャビネット、中間色木目調キャビネット、シルバーの調理設備、人工大理石カウンター、青いキッチンパネル、磁器タイルのキッチンパネル、セラミックタイルの床、マルチカラーの床) の写真
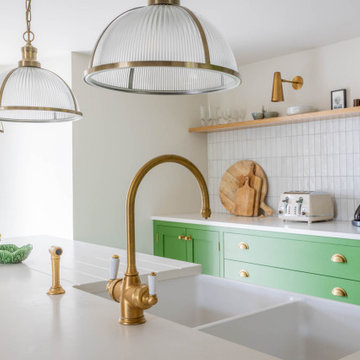
This bespoke family kitchen was part of the renovation of a period home in Frome. The ground floor is a half basement and struggled with dark rooms and a layout that did not function well for family life. New windows were added to the adjoining dining room and crisp white finishes and clever lighting have transformed the space. Bespoke cabinets maximised the limited head height and corner space. Designed in a classic shaker style and painted in Hopper by Little Greene with classic burnished brass ironmongery, it is a timeless design.
キッチン (銅製カウンター、オニキスカウンター、珪岩カウンター、人工大理石カウンター、マルチカラーの床、ピンクの床、赤い床) の写真
7
