キッチン (銅製カウンター、ラミネートカウンター、珪岩カウンター、ダブルシンク) の写真
絞り込み:
資材コスト
並び替え:今日の人気順
写真 1〜20 枚目(全 18,371 枚)
1/5
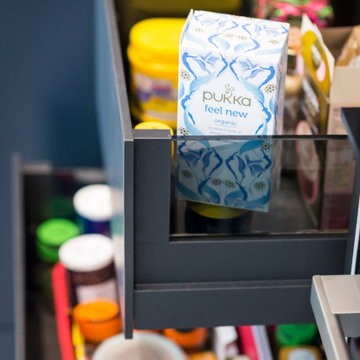
This is a beautiful Rotpunkt kitchen that we installed last year. This kitchen features on-trend midnight blue units, teamed with kashmir units and bright quartz worktop with a marbled finish. The panels and handrails are in a wood finish which complement the herringbone flooring.

This mid-century modern was a full restoration back to this home's former glory. The vertical grain fir ceilings were reclaimed, refinished, and reinstalled. The floors were a special epoxy blend to imitate terrazzo floors that were so popular during this period. The quartz countertops waterfall on both ends and the handmade tile accents the backsplash. Reclaimed light fixtures, hardware, and appliances put the finishing touches on this remodel.
Photo credit - Inspiro 8 Studios

Modern kitchen with rift-cut white oak cabinetry and a natural stone island.
ミネアポリスにある高級な中くらいなコンテンポラリースタイルのおしゃれなアイランドキッチン (ダブルシンク、フラットパネル扉のキャビネット、淡色木目調キャビネット、珪岩カウンター、ベージュキッチンパネル、クオーツストーンのキッチンパネル、シルバーの調理設備、淡色無垢フローリング、ベージュの床、ベージュのキッチンカウンター) の写真
ミネアポリスにある高級な中くらいなコンテンポラリースタイルのおしゃれなアイランドキッチン (ダブルシンク、フラットパネル扉のキャビネット、淡色木目調キャビネット、珪岩カウンター、ベージュキッチンパネル、クオーツストーンのキッチンパネル、シルバーの調理設備、淡色無垢フローリング、ベージュの床、ベージュのキッチンカウンター) の写真

カルガリーにあるお手頃価格の中くらいなミッドセンチュリースタイルのおしゃれなキッチン (ダブルシンク、フラットパネル扉のキャビネット、中間色木目調キャビネット、珪岩カウンター、白いキッチンパネル、セラミックタイルのキッチンパネル、シルバーの調理設備、クッションフロア、茶色い床、白いキッチンカウンター、三角天井) の写真
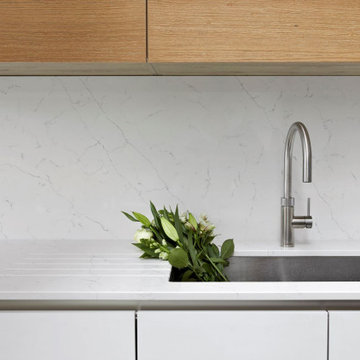
サリーにある高級な巨大な北欧スタイルのおしゃれなキッチン (ダブルシンク、フラットパネル扉のキャビネット、白いキャビネット、珪岩カウンター、白いキッチンパネル、磁器タイルの床、グレーの床、白いキッチンカウンター) の写真
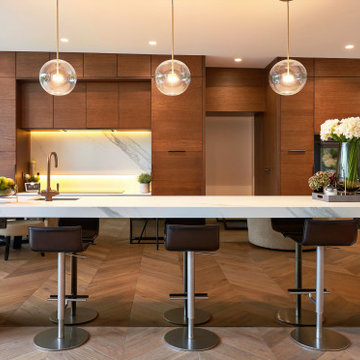
This stunning project in Cultra, County Down marries both form and function in one beautiful open plan space.
Although it may look minimalist, this is a family home that has all the usual paraphernalia which is cleverly hidden with practical storage solutions.
The project, in collaboration with J'Adore Decor uses beautiful cross-grained wedge doors, hardwood flooring and luxurious Silestone work surfaces.
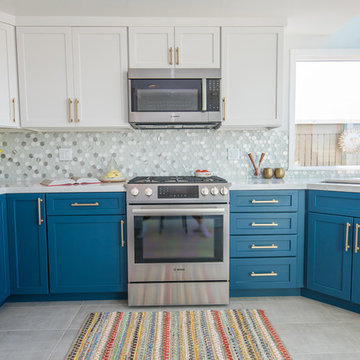
The transformation of an outdated 1980’s kitchen.
PC: MJ Cohen Photography
サンフランシスコにあるお手頃価格のモダンスタイルのおしゃれなキッチン (ダブルシンク、落し込みパネル扉のキャビネット、青いキャビネット、珪岩カウンター、マルチカラーのキッチンパネル、ガラスタイルのキッチンパネル、シルバーの調理設備、セラミックタイルの床、グレーの床、白いキッチンカウンター) の写真
サンフランシスコにあるお手頃価格のモダンスタイルのおしゃれなキッチン (ダブルシンク、落し込みパネル扉のキャビネット、青いキャビネット、珪岩カウンター、マルチカラーのキッチンパネル、ガラスタイルのキッチンパネル、シルバーの調理設備、セラミックタイルの床、グレーの床、白いキッチンカウンター) の写真
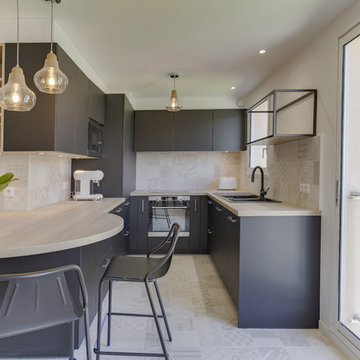
トゥールーズにある高級な中くらいなコンテンポラリースタイルのおしゃれなキッチン (ダブルシンク、フラットパネル扉のキャビネット、黒いキャビネット、ラミネートカウンター、ベージュキッチンパネル、テラコッタタイルのキッチンパネル、シルバーの調理設備、セラミックタイルの床、アイランドなし、ベージュの床) の写真
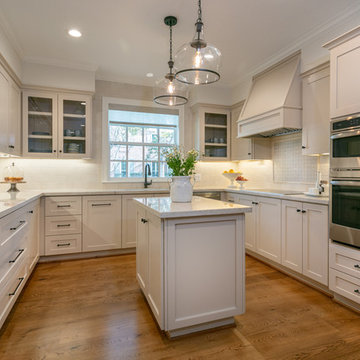
Connie Anderson Photography
ヒューストンにある高級な中くらいなトランジショナルスタイルのおしゃれなキッチン (ダブルシンク、シェーカースタイル扉のキャビネット、ベージュのキャビネット、珪岩カウンター、ベージュキッチンパネル、セラミックタイルのキッチンパネル、シルバーの調理設備、淡色無垢フローリング、茶色い床、ベージュのキッチンカウンター) の写真
ヒューストンにある高級な中くらいなトランジショナルスタイルのおしゃれなキッチン (ダブルシンク、シェーカースタイル扉のキャビネット、ベージュのキャビネット、珪岩カウンター、ベージュキッチンパネル、セラミックタイルのキッチンパネル、シルバーの調理設備、淡色無垢フローリング、茶色い床、ベージュのキッチンカウンター) の写真
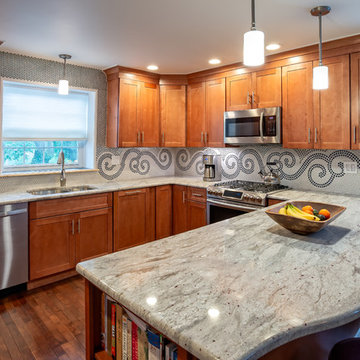
Main Line Kitchen Design is a unique business model! We are a group of skilled Kitchen Designers each with many years of experience planning kitchens around the Delaware Valley. And we are cabinet dealers for 8 nationally distributed cabinet lines much like traditional showrooms.
Unlike full showrooms open to the general public, Main Line Kitchen Design works only by appointment. Appointments can be scheduled days, nights, and weekends either in your home or in our office and selection center. During office appointments we display clients kitchens on a flat screen TV and help them look through 100’s of sample doorstyles, almost a thousand sample finish blocks and sample kitchen cabinets. During home visits we can bring samples, take measurements, and make design changes on laptops showing you what your kitchen can look like in the very room being renovated. This is more convenient for our customers and it eliminates the expense of staffing and maintaining a larger space that is open to walk in traffic. We pass the significant savings on to our customers and so we sell cabinetry for less than other dealers, even home centers like Lowes and The Home Depot.
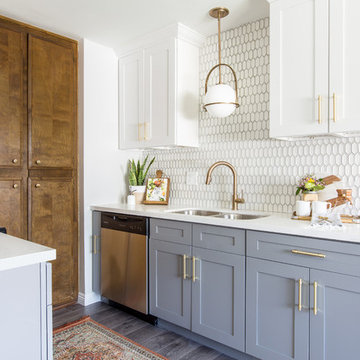
Natalia Robert
サンディエゴにあるお手頃価格のトランジショナルスタイルのおしゃれなII型キッチン (シェーカースタイル扉のキャビネット、珪岩カウンター、ダブルシンク、グレーのキャビネット、白いキッチンパネル、シルバーの調理設備、濃色無垢フローリング、白いキッチンカウンター) の写真
サンディエゴにあるお手頃価格のトランジショナルスタイルのおしゃれなII型キッチン (シェーカースタイル扉のキャビネット、珪岩カウンター、ダブルシンク、グレーのキャビネット、白いキッチンパネル、シルバーの調理設備、濃色無垢フローリング、白いキッチンカウンター) の写真

High end finished kitchen in our Showroom. Visit us and customize your spaces with the help of our creative professional team of Interior Designers.
Photograph
Arch. Carmen J Vence
Assoc. AIA
NKBA
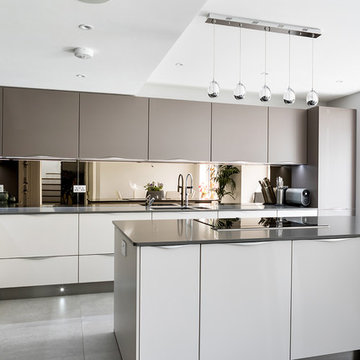
Mark Chivers - markchivers.co.uk
ロンドンにあるラグジュアリーな中くらいなコンテンポラリースタイルのおしゃれなキッチン (茶色いキッチンパネル、ダブルシンク、フラットパネル扉のキャビネット、茶色いキャビネット、珪岩カウンター、ミラータイルのキッチンパネル、黒い調理設備) の写真
ロンドンにあるラグジュアリーな中くらいなコンテンポラリースタイルのおしゃれなキッチン (茶色いキッチンパネル、ダブルシンク、フラットパネル扉のキャビネット、茶色いキャビネット、珪岩カウンター、ミラータイルのキッチンパネル、黒い調理設備) の写真
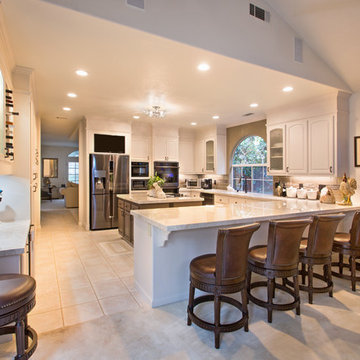
Kitchen Upgrade, Refinish cabinetry and build a new bar area, New Countertops, with all new lighting and appliances and Plumbing, New hardware and knobs and pulls.

Our approach to the dining room wall was a key decision for the entire project. The wall was load bearing and the homeowners considered only removing half of it. In the end, keeping the overall open concept design was important to the homeowners, therefore we installed a load bearing beam in the ceiling. The beam was finished with drywall to be cohesive so it looked like it was a part of the original design. Now that the kitchen and dining room were open, paint colors were used to designate the spaces and create visual boundaries. This made each area feel like it’s its own space without using any structures.
The original L-shaped kitchen was cut short because of bay windows that overlooked the backyard patio. These windows were lost in the space and not functional; they were replaced with double French doors leading onto the patio. A brick layer was brought in to patch up the window swap and now it looks like the French doors always existed. New crown molding was installed throughout and painted to match the kitchen cabinets.
This window/door replacement allowed for a large pantry cabinet to be installed next to the refrigerator which was not in the old cabinet configuration. The replaced perimeter cabinets host custom storage solutions, like a mixer stand, spice organization, recycling center and functional corner cabinet with pull out shelving. The perimeter kitchen cabinets are painted with a glaze and the island is a cherry stain with glaze to amplify the raised panel door style.
We tripled the size of the kitchen island to expand countertop space. It seats five people and hosts charging stations for the family’s busy lifestyle. It was important that the cooktop in the island had a built in downdraft system because the homeowners did not want a ventilation hood in the center of the kitchen because it would obscure the open concept design.
The countertops are quartz and feature an under mount granite composite kitchen sink with a low divide center. The kitchen faucet, which features hands free and touch technology, and an instant hot water dispenser were added for convenience because of the homeowners’ busy lifestyle. The backsplash is a favorite, with a teal and red glass mosaic basket weave design. It stands out and holds its own among the expansive kitchen cabinets.
All recessed, under cabinet and decorative lights were installed on dimmer switches to allow the homeowners to adjust the lighting in each space of the project. All exterior and interior door hardware, hinges and knobs were replaced in oil rubbed bronze to match the dark stain throughout the space. The entire first floor remodel project uses 12x24 ceramic tile laid in a herringbone pattern. Since tile is typically cold, the flooring was also heated from below. This will also help with the homeowners’ original heating issues.
When accessorizing the kitchen, we used functional, everyday items the homeowners use like cutting boards, canisters for dry goods and place settings on the island. Ultimately, this project transformed their small, outdated kitchen into an expansive and functional workspace.

Unique green kitchen design with glass window cabinets, beautiful dark island, quartzite leather finish counter tops, counter tops, counter to ceiling backslash and beautiful stainless steel appliances.

Even though many homeowners know there are maintenance issues with marble, they can't resist its beauty. 5. White subway tile. It really doesn't matter what size, though the classic is 3x6. It can be glossy, crackle, beveled or square edged, handmade or machine made, or even in white marble. If you're looking for a twist on the classic, try a 2x6 or 2x8 or 2x4 — the proportions can really change the look of your kitchen, as can the grout color. 6.
An Inspiration for an elegant kitchen in San Diego with inset cabinets, white cabinets, quartz countertops, white backsplash, subway tile backsplash and stainless steel appliances. — Houzz
Sand Kasl Imaging
Atkinson Residence • Cristallo Quartzite
ICON Stone & Tile • www.iconstonetile.com
• Bigger Selection, Stunning Quality
525, 36th Avenue S.E., Calgary, AB, T2G 1W5
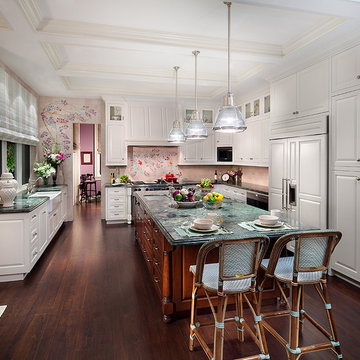
Craig Denis Photography
マイアミにある高級な広いトラディショナルスタイルのおしゃれなキッチン (ダブルシンク、レイズドパネル扉のキャビネット、白いキャビネット、シルバーの調理設備、濃色無垢フローリング、珪岩カウンター、ピンクのキッチンパネル、セメントタイルのキッチンパネル、茶色い床) の写真
マイアミにある高級な広いトラディショナルスタイルのおしゃれなキッチン (ダブルシンク、レイズドパネル扉のキャビネット、白いキャビネット、シルバーの調理設備、濃色無垢フローリング、珪岩カウンター、ピンクのキッチンパネル、セメントタイルのキッチンパネル、茶色い床) の写真

Kitchen featuring Gaya Quartzite counter top. Gaya Quartzite is a vision of soft green colors. Its lush hues accented with veins of white make for a striking and memorable impact. Sure to make any project truly unique, this exotic stone is perfect for kitchen countertops and bathroom vanities.
キッチン (銅製カウンター、ラミネートカウンター、珪岩カウンター、ダブルシンク) の写真
1