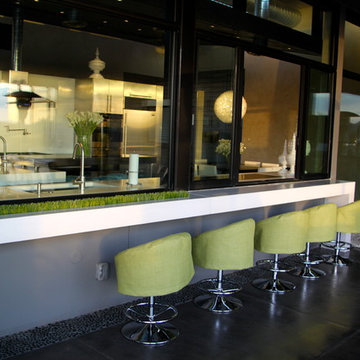キッチン (コンクリートカウンター、黒い床) の写真
絞り込み:
資材コスト
並び替え:今日の人気順
写真 1〜20 枚目(全 158 枚)
1/3

マイアミにある高級な広いカントリー風のおしゃれなキッチン (メタリックのキッチンパネル、濃色無垢フローリング、エプロンフロントシンク、オープンシェルフ、中間色木目調キャビネット、コンクリートカウンター、メタルタイルのキッチンパネル、シルバーの調理設備、黒い床) の写真
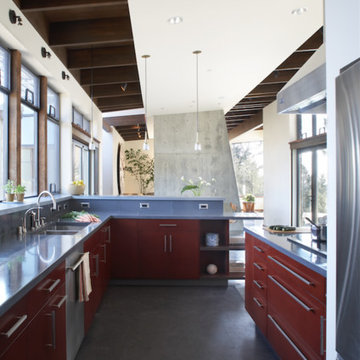
© Photography by M. Kibbey
サンフランシスコにある高級な中くらいなコンテンポラリースタイルのおしゃれなキッチン (ダブルシンク、赤いキャビネット、シルバーの調理設備、アイランドなし、コンクリートカウンター、フラットパネル扉のキャビネット、コンクリートの床、黒い床) の写真
サンフランシスコにある高級な中くらいなコンテンポラリースタイルのおしゃれなキッチン (ダブルシンク、赤いキャビネット、シルバーの調理設備、アイランドなし、コンクリートカウンター、フラットパネル扉のキャビネット、コンクリートの床、黒い床) の写真

New custom kitchen with high-gloss cabinets, custom plywood enclosures, concrete island counter top.
ボストンにあるモダンスタイルのおしゃれなキッチン (一体型シンク、フラットパネル扉のキャビネット、白いキャビネット、コンクリートカウンター、ベージュキッチンパネル、モザイクタイルのキッチンパネル、白い調理設備、黒い床、白いキッチンカウンター、スレートの床) の写真
ボストンにあるモダンスタイルのおしゃれなキッチン (一体型シンク、フラットパネル扉のキャビネット、白いキャビネット、コンクリートカウンター、ベージュキッチンパネル、モザイクタイルのキッチンパネル、白い調理設備、黒い床、白いキッチンカウンター、スレートの床) の写真

東京都下にある和モダンなおしゃれなキッチン (ドロップインシンク、フラットパネル扉のキャビネット、グレーのキャビネット、コンクリートカウンター、黒いキッチンパネル、モザイクタイルのキッチンパネル、黒い調理設備、セラミックタイルの床、黒い床、ベージュのキッチンカウンター、クロスの天井、グレーとクリーム色) の写真
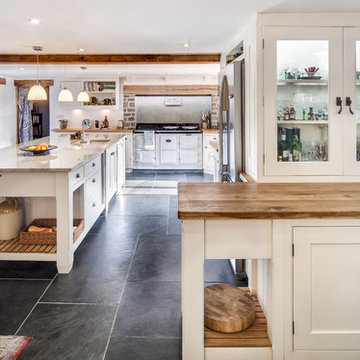
コーンウォールにある広いカントリー風のおしゃれなキッチン (アンダーカウンターシンク、シェーカースタイル扉のキャビネット、ベージュのキャビネット、コンクリートカウンター、グレーのキッチンパネル、セラミックタイルのキッチンパネル、シルバーの調理設備、コンクリートの床、黒い床) の写真
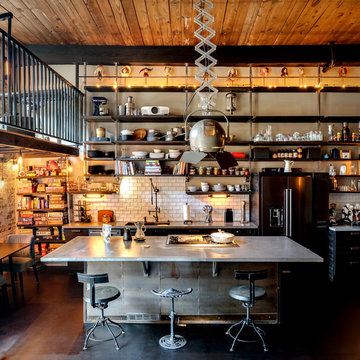
Dan Settle Photography
アトランタにあるインダストリアルスタイルのおしゃれなキッチン (アンダーカウンターシンク、ヴィンテージ仕上げキャビネット、コンクリートカウンター、白いキッチンパネル、サブウェイタイルのキッチンパネル、シルバーの調理設備、コンクリートの床、黒い床、グレーのキッチンカウンター) の写真
アトランタにあるインダストリアルスタイルのおしゃれなキッチン (アンダーカウンターシンク、ヴィンテージ仕上げキャビネット、コンクリートカウンター、白いキッチンパネル、サブウェイタイルのキッチンパネル、シルバーの調理設備、コンクリートの床、黒い床、グレーのキッチンカウンター) の写真

カルガリーにあるラグジュアリーな巨大なコンテンポラリースタイルのおしゃれなキッチン (ダブルシンク、フラットパネル扉のキャビネット、黒いキャビネット、コンクリートカウンター、黒いキッチンパネル、セメントタイルのキッチンパネル、黒い調理設備、セメントタイルの床、黒い床、黒いキッチンカウンター、表し梁) の写真
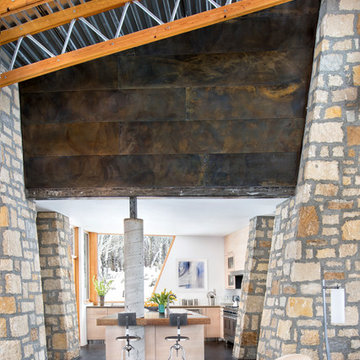
View to the Kitchen
デンバーにある中くらいなコンテンポラリースタイルのおしゃれなキッチン (一体型シンク、フラットパネル扉のキャビネット、ベージュのキャビネット、コンクリートカウンター、シルバーの調理設備、コンクリートの床、黒い床) の写真
デンバーにある中くらいなコンテンポラリースタイルのおしゃれなキッチン (一体型シンク、フラットパネル扉のキャビネット、ベージュのキャビネット、コンクリートカウンター、シルバーの調理設備、コンクリートの床、黒い床) の写真
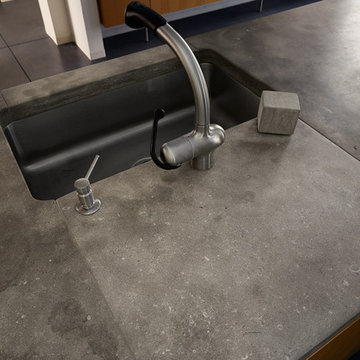
Starboard & Port http://www.starboardandport.com/
他の地域にあるお手頃価格の中くらいなモダンスタイルのおしゃれなキッチン (アンダーカウンターシンク、フラットパネル扉のキャビネット、中間色木目調キャビネット、コンクリートカウンター、シルバーの調理設備、コンクリートの床、黒い床) の写真
他の地域にあるお手頃価格の中くらいなモダンスタイルのおしゃれなキッチン (アンダーカウンターシンク、フラットパネル扉のキャビネット、中間色木目調キャビネット、コンクリートカウンター、シルバーの調理設備、コンクリートの床、黒い床) の写真

The apartment's original enclosed kitchen was demolished to make way for an openplan kitchen with cabinets that housed my client's depression-era glass collection.
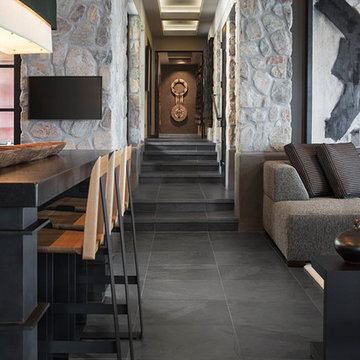
フェニックスにあるラグジュアリーな広いモダンスタイルのおしゃれなキッチン (アンダーカウンターシンク、コンクリートカウンター、石タイルのキッチンパネル、スレートの床、黒い床) の写真
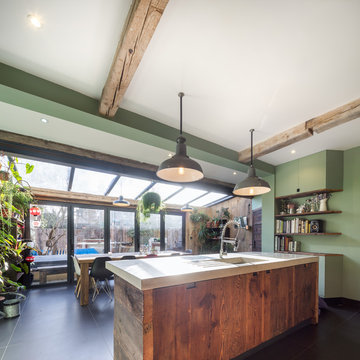
An Edwardian house refurbishment, this kitchen was formed by knocking together two existing rooms and extending into the garden with bi-fold doors and a glass roof. Reclaimed wood beams, exposed steels, and original Benjamin Electric pendant lights create a domestic yet industrial feel. The deeply weathered, raw, reclaimed barn wood used on the bank of tall kitchen units is illuminated from above to highlight their fiercely ravaged surfaces.
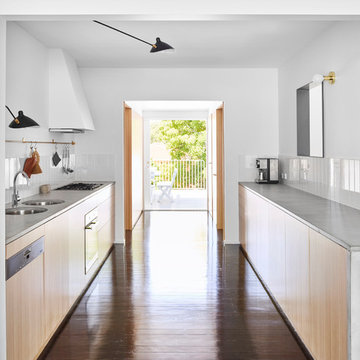
Photography by Toby Scott
ブリスベンにあるお手頃価格の小さなコンテンポラリースタイルのおしゃれなII型キッチン (淡色木目調キャビネット、コンクリートカウンター、濃色無垢フローリング、黒い床) の写真
ブリスベンにあるお手頃価格の小さなコンテンポラリースタイルのおしゃれなII型キッチン (淡色木目調キャビネット、コンクリートカウンター、濃色無垢フローリング、黒い床) の写真
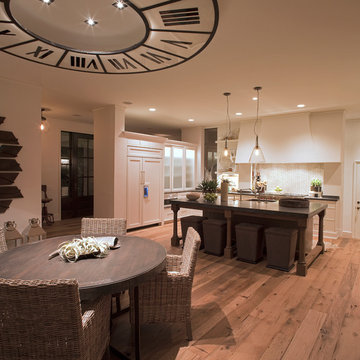
コロンバスにあるお手頃価格の中くらいなトランジショナルスタイルのおしゃれなキッチン (アンダーカウンターシンク、落し込みパネル扉のキャビネット、白いキャビネット、コンクリートカウンター、白いキッチンパネル、モザイクタイルのキッチンパネル、パネルと同色の調理設備、濃色無垢フローリング、黒い床) の写真
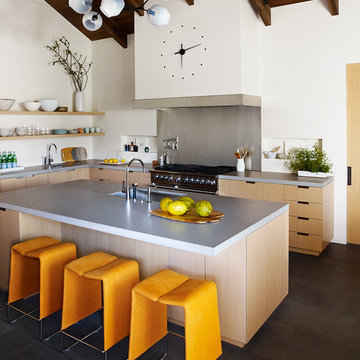
サンフランシスコにあるコンテンポラリースタイルのおしゃれなキッチン (一体型シンク、フラットパネル扉のキャビネット、淡色木目調キャビネット、コンクリートカウンター、シルバーの調理設備、黒い床) の写真
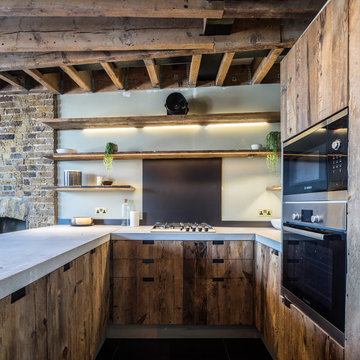
This penthouse unit in a warehouse conversion offers a glimpse into the home life of a celebrity. Reclaimed joists removed from the warehouse were given a new life and reinstalled as the bespoke kitchen doors, shelves and island. This kitchen and dining room of this three-level penthouse use the midlevel floor exclusively, creating the hub of the property. It is a space designed specifically for cooking, dining, entertaining, and relaxation. Concrete, metal, and wood come together in a stunning composition of orthogonal lines.
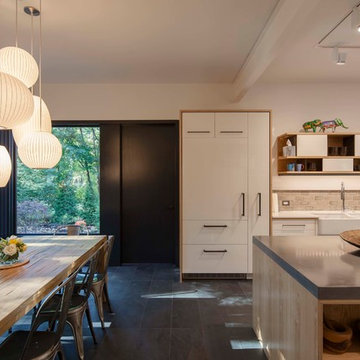
To create a kitchen with sleek lines but keep costs in check, we chose standard cabinet frames and added custom high-gloss, white lacquered facing, Baltic birch raw plywood edging, and oak veneer.
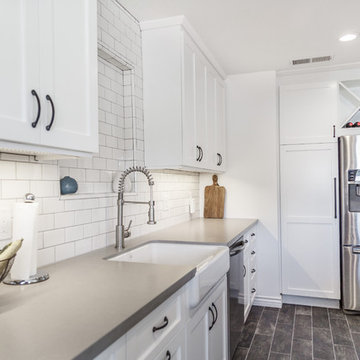
This kitchen now belongs to the owners of a Costa Mesa home. Complete kitchen remodel by the design team at Builder Boy. Cabinets produced by Cabinet Boy, a division of Builder Boy, Inc.
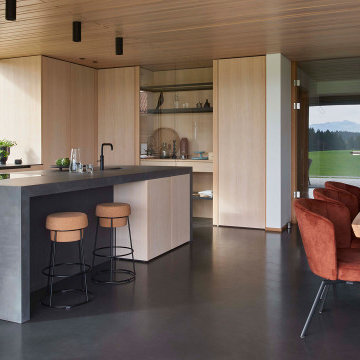
Loftiger Beton ist hier die Basis in der Küche. Der elegant schwarze Sichtbeton geht Ton in Ton mit der zentralen Kücheninsel aus gegossenem Beton und bildet den Kontrast zur lebendigen Weißtanne. Die durchgängige Maserung der furnierten Schränke läuft, wie in der Natur gewachsen, über die ganze Fläche von Kopf bis Fuß. Ganz harmonisch wird hier Kochen, Essen und Gemeinschaft in einen wertvollen Einklang gebracht.
キッチン (コンクリートカウンター、黒い床) の写真
1
