キッチン (コンクリートカウンター、セラミックタイルの床、アンダーカウンターシンク) の写真
絞り込み:
資材コスト
並び替え:今日の人気順
写真 1〜20 枚目(全 216 枚)
1/4

オーランドにある中くらいなインダストリアルスタイルのおしゃれなキッチン (レンガのキッチンパネル、シルバーの調理設備、アンダーカウンターシンク、茶色いキャビネット、コンクリートカウンター、赤いキッチンパネル、セラミックタイルの床、ベージュの床、レイズドパネル扉のキャビネット) の写真
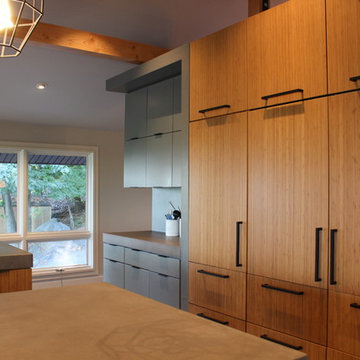
ニューヨークにある広いモダンスタイルのおしゃれなキッチン (アンダーカウンターシンク、フラットパネル扉のキャビネット、淡色木目調キャビネット、コンクリートカウンター、ベージュキッチンパネル、セラミックタイルの床、シルバーの調理設備) の写真
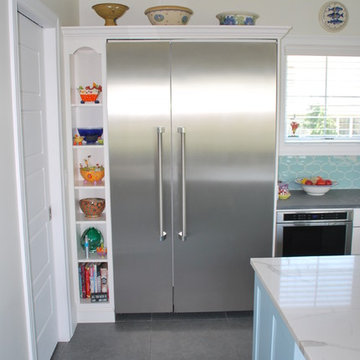
custom housing for Thermador refrigerator with narrow built-in bookcase
ブリッジポートにあるお手頃価格の中くらいなエクレクティックスタイルのおしゃれなキッチン (アンダーカウンターシンク、シェーカースタイル扉のキャビネット、白いキャビネット、コンクリートカウンター、青いキッチンパネル、セラミックタイルのキッチンパネル、シルバーの調理設備、セラミックタイルの床、グレーの床) の写真
ブリッジポートにあるお手頃価格の中くらいなエクレクティックスタイルのおしゃれなキッチン (アンダーカウンターシンク、シェーカースタイル扉のキャビネット、白いキャビネット、コンクリートカウンター、青いキッチンパネル、セラミックタイルのキッチンパネル、シルバーの調理設備、セラミックタイルの床、グレーの床) の写真
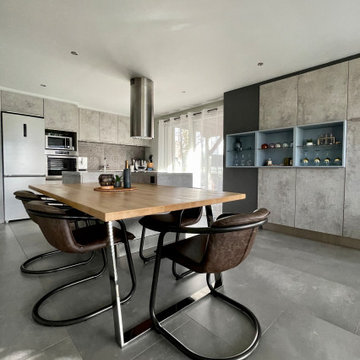
La cuisine est ouverte sur le salon et l'espace détente. Les meubles sont de couleur gris effet béton.
Le plateau de table sur mesure en chêne abouté est intégré à l'îlot central.
De grandes colonnes de rangement sont encastrées, ainsi que des étagères ouvertes.
Le sol est habillé par des grands carreaux de carrelage gris.

CCI Renovations/North Vancouver/Photos - Ema Peter
Featured on the cover of the June/July 2012 issue of Homes and Living magazine this interpretation of mid century modern architecture wow's you from every angle. The name of the home was coined "L'Orange" from the homeowners love of the colour orange and the ingenious ways it has been integrated into the design.
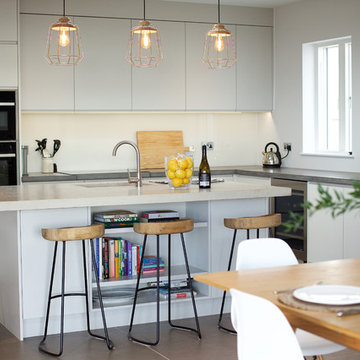
William Layzell
チャネル諸島にある中くらいなコンテンポラリースタイルのおしゃれなキッチン (フラットパネル扉のキャビネット、グレーのキャビネット、コンクリートカウンター、ベージュキッチンパネル、ガラス板のキッチンパネル、セラミックタイルの床、グレーの床、アンダーカウンターシンク、黒い調理設備、グレーのキッチンカウンター) の写真
チャネル諸島にある中くらいなコンテンポラリースタイルのおしゃれなキッチン (フラットパネル扉のキャビネット、グレーのキャビネット、コンクリートカウンター、ベージュキッチンパネル、ガラス板のキッチンパネル、セラミックタイルの床、グレーの床、アンダーカウンターシンク、黒い調理設備、グレーのキッチンカウンター) の写真
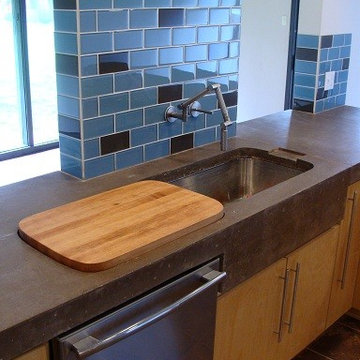
These concrete counters sit on custom European style cabinets with long metal pulls. Blue and brown glass subway tiles are a bold finish the wall and back-splash. Small blue glass tiles are inlay, proud of the surface to act as a duvet. The under-mount stainless steel sink features sponge parking and a maple cutting board inset in the counter to cover a drain area under.
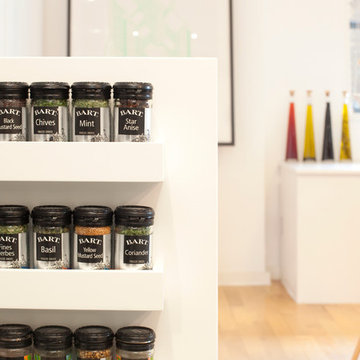
ロンドンにある低価格の小さなコンテンポラリースタイルのおしゃれなキッチン (アンダーカウンターシンク、フラットパネル扉のキャビネット、白いキャビネット、コンクリートカウンター、青いキッチンパネル、ガラス板のキッチンパネル、セラミックタイルの床、アイランドなし) の写真
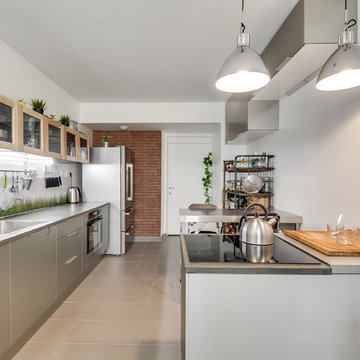
Meero
パリにあるインダストリアルスタイルのおしゃれなキッチン (アンダーカウンターシンク、コンクリートカウンター、緑のキッチンパネル、ガラス板のキッチンパネル、シルバーの調理設備、セラミックタイルの床、グレーの床) の写真
パリにあるインダストリアルスタイルのおしゃれなキッチン (アンダーカウンターシンク、コンクリートカウンター、緑のキッチンパネル、ガラス板のキッチンパネル、シルバーの調理設備、セラミックタイルの床、グレーの床) の写真
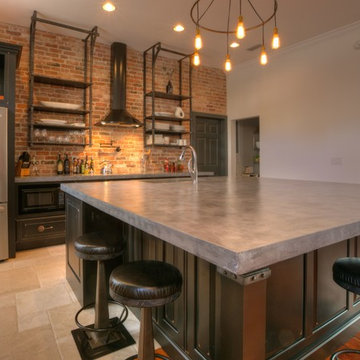
オーランドにある中くらいなインダストリアルスタイルのおしゃれなキッチン (アンダーカウンターシンク、落し込みパネル扉のキャビネット、茶色いキャビネット、コンクリートカウンター、赤いキッチンパネル、レンガのキッチンパネル、シルバーの調理設備、セラミックタイルの床、ベージュの床) の写真
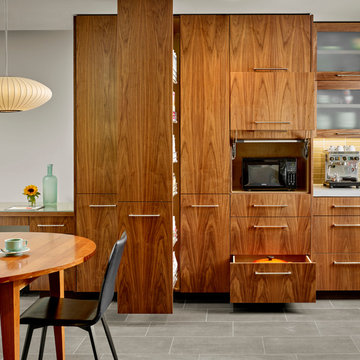
Custom walnut cabinets provide this kitchen and dining area an abundance of storage without the need for extra furniture.
Cesar Rubio Photography
サンフランシスコにあるモダンスタイルのおしゃれなキッチン (フラットパネル扉のキャビネット、中間色木目調キャビネット、緑のキッチンパネル、サブウェイタイルのキッチンパネル、シルバーの調理設備、セラミックタイルの床、アンダーカウンターシンク、コンクリートカウンター) の写真
サンフランシスコにあるモダンスタイルのおしゃれなキッチン (フラットパネル扉のキャビネット、中間色木目調キャビネット、緑のキッチンパネル、サブウェイタイルのキッチンパネル、シルバーの調理設備、セラミックタイルの床、アンダーカウンターシンク、コンクリートカウンター) の写真
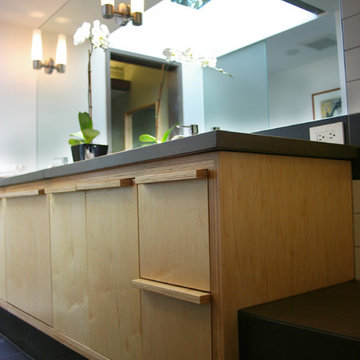
Plywood cabinetry and concrete countertops
サンフランシスコにあるミッドセンチュリースタイルのおしゃれなキッチン (アンダーカウンターシンク、落し込みパネル扉のキャビネット、淡色木目調キャビネット、マルチカラーのキッチンパネル、ガラス板のキッチンパネル、セラミックタイルの床、コンクリートカウンター) の写真
サンフランシスコにあるミッドセンチュリースタイルのおしゃれなキッチン (アンダーカウンターシンク、落し込みパネル扉のキャビネット、淡色木目調キャビネット、マルチカラーのキッチンパネル、ガラス板のキッチンパネル、セラミックタイルの床、コンクリートカウンター) の写真
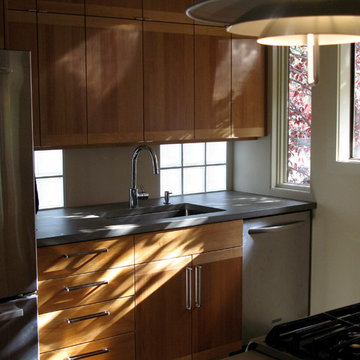
シアトルにあるお手頃価格の小さなトランジショナルスタイルのおしゃれなキッチン (アンダーカウンターシンク、フラットパネル扉のキャビネット、中間色木目調キャビネット、コンクリートカウンター、グレーのキッチンパネル、ガラスタイルのキッチンパネル、シルバーの調理設備、セラミックタイルの床) の写真
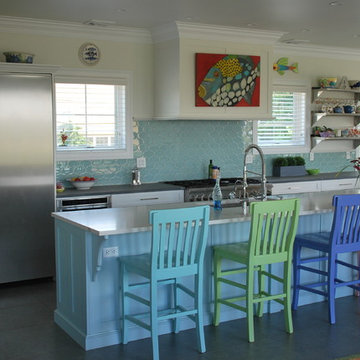
ブリッジポートにあるお手頃価格の中くらいなエクレクティックスタイルのおしゃれなキッチン (アンダーカウンターシンク、シェーカースタイル扉のキャビネット、白いキャビネット、コンクリートカウンター、青いキッチンパネル、セラミックタイルのキッチンパネル、シルバーの調理設備、セラミックタイルの床、グレーの床) の写真
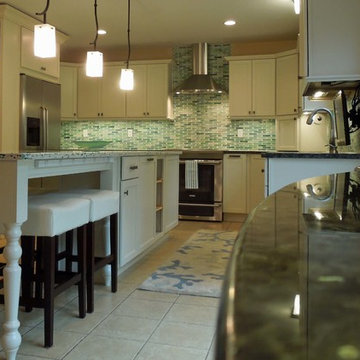
This bright high-style kitchen has it all, flat screen TV, Diode under-cabinet LED lighting, flashy back-splash tile and room for the whole family. Delicious Kitchens & Interiors, LLC
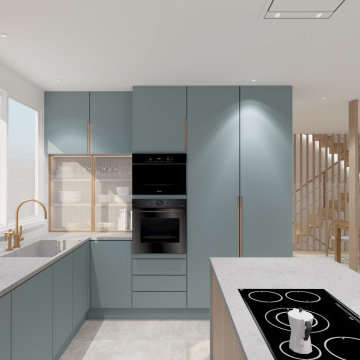
Reforma e interiorismo integral de vivienda, adaptando en una primera fase, la planta baja existente como local, en un pequeño piso y acceso a la vivienda principal. En una segunda fase, se rehabilita integralmente la segunda y tercera planta, unificándolas para crear una vivienda unifamiliar, donde la primera planta se adapta para albergar las zonas comunes como salón, comedor, cocina y biblioteca, y la planta alta se adaptan las 3 habitaciones y la gran terraza que abre la vivienda a las vistas de la ciudad condal.
El coste del proyecto incluye:
- Diseño Arquitectónico y propuesta renderizada
- Planos y Bocetos
- Tramitación de permisos y licencias
- Mano de Obra y Materiales
- Gestión y supervisión de la Obra
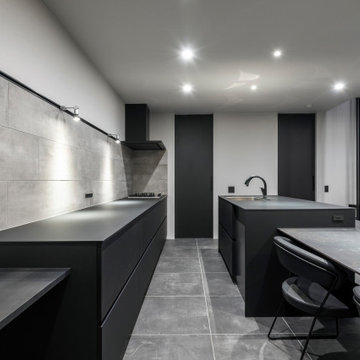
東京都下にある高級な中くらいなコンテンポラリースタイルのおしゃれなキッチン (セラミックタイルの床、黒い床、クロスの天井、アンダーカウンターシンク、フラットパネル扉のキャビネット、黒いキャビネット、コンクリートカウンター、グレーのキッチンパネル、セラミックタイルのキッチンパネル、黒い調理設備、黒いキッチンカウンター、壁紙、グレーと黒) の写真
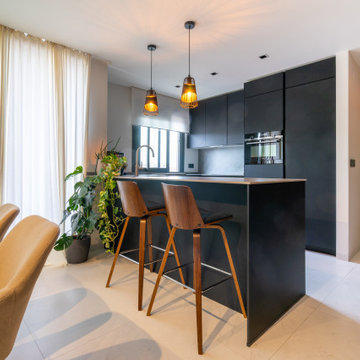
Cocina
セビリアにあるお手頃価格の中くらいなモダンスタイルのおしゃれなキッチン (アンダーカウンターシンク、フラットパネル扉のキャビネット、黒いキャビネット、コンクリートカウンター、セラミックタイルのキッチンパネル、パネルと同色の調理設備、セラミックタイルの床、白い床) の写真
セビリアにあるお手頃価格の中くらいなモダンスタイルのおしゃれなキッチン (アンダーカウンターシンク、フラットパネル扉のキャビネット、黒いキャビネット、コンクリートカウンター、セラミックタイルのキッチンパネル、パネルと同色の調理設備、セラミックタイルの床、白い床) の写真
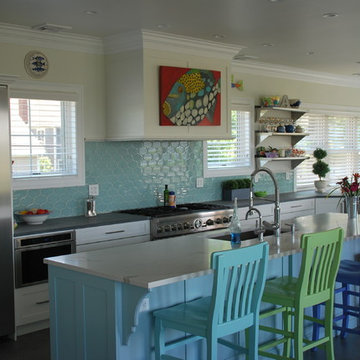
This beach home brings the colors of the sea inside to create a cool yet inviting space. Brookhaven I cabinetry; Greenwich Recessed doors with matching drawer head; Nordic White on maple perimeter; Aqua Shade on maple island; countertops are Pietra Cardosa and Calcatta Nuvo Caesarstone; aqua geometric ceramic tile backsplash; custom refrigerator housing with built-in bookcase; stainless steel shelving
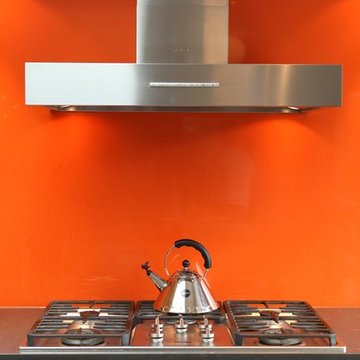
CCI Renovations/North Vancouver/Photos - Ema Peter
Featured on the cover of the June/July 2012 issue of Homes and Living magazine this interpretation of mid century modern architecture wow's you from every angle. The name of the home was coined "L'Orange" from the homeowners love of the colour orange and the ingenious ways it has been integrated into the design.
キッチン (コンクリートカウンター、セラミックタイルの床、アンダーカウンターシンク) の写真
1