キッチン (黄色いキッチンカウンター、ガラスカウンター、御影石カウンター) の写真
絞り込み:
資材コスト
並び替え:今日の人気順
写真 1〜20 枚目(全 307 枚)
1/4

Detail of large island with raised countertop for guests and food service. Island has a large prep sink; the faucet can be used as a pot filler for the adjacent commercial cooktop. Inspired Imagery Photography

This large and bright kitchen was rethought from a dark cabinet, dark counter top and closed in feel. First the large separating wall from the kitchen into the back hallway overlooking the pool was reduced in height to allow light to spill into the room all day long. Navy Cabinets were repalinted white and the island was updated to a light grey. Absolute black counter tops were left on the perimeter cabinets but the center island and sink area were resurfaced in Cambria Ella. A apron front sign with Newport Brass bridge faucet was installed to accent the area. New pendant lights over the island and retro barstools complete the look. New undercabinet lighting, lighted cabinets and new recessed lighting finished out the kitchen in a new clean bright and welcoming room. Perfect for the grandkids to be in.

We assisted customer with her material choices based on her budget. She purchased them through us and we installed the countertops, cabinetry, hardware, appliances and plumbing.
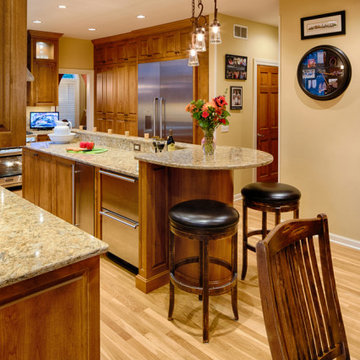
ミネアポリスにあるラグジュアリーな広いトラディショナルスタイルのおしゃれなキッチン (アンダーカウンターシンク、レイズドパネル扉のキャビネット、中間色木目調キャビネット、御影石カウンター、ベージュキッチンパネル、石タイルのキッチンパネル、シルバーの調理設備、淡色無垢フローリング、茶色い床、黄色いキッチンカウンター) の写真
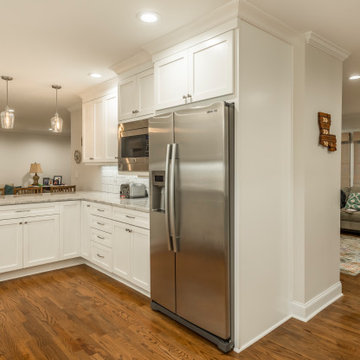
This L-shaped upgraded kitchen gave the home not only space to move around the space without the interruption of traffic, but also plenty of counter space.
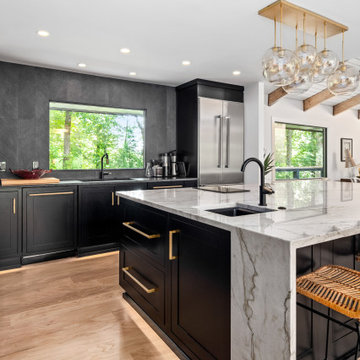
Waterfall countertop
アトランタにある高級な広いモダンスタイルのおしゃれなキッチン (シングルシンク、インセット扉のキャビネット、黒いキャビネット、御影石カウンター、黒いキッチンパネル、磁器タイルのキッチンパネル、シルバーの調理設備、淡色無垢フローリング、茶色い床、黄色いキッチンカウンター) の写真
アトランタにある高級な広いモダンスタイルのおしゃれなキッチン (シングルシンク、インセット扉のキャビネット、黒いキャビネット、御影石カウンター、黒いキッチンパネル、磁器タイルのキッチンパネル、シルバーの調理設備、淡色無垢フローリング、茶色い床、黄色いキッチンカウンター) の写真
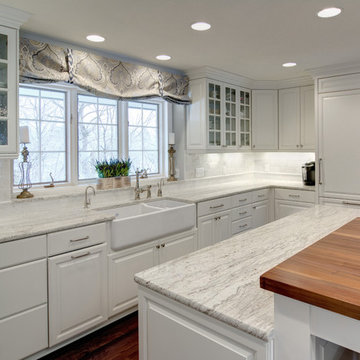
Elegant White traditional kitchen with two level island
Photo Credits - Ehlen Photography, Mark Ehlen
ミネアポリスにある高級な広いトラディショナルスタイルのおしゃれなキッチン (エプロンフロントシンク、レイズドパネル扉のキャビネット、白いキャビネット、御影石カウンター、白いキッチンパネル、大理石のキッチンパネル、パネルと同色の調理設備、濃色無垢フローリング、茶色い床、黄色いキッチンカウンター) の写真
ミネアポリスにある高級な広いトラディショナルスタイルのおしゃれなキッチン (エプロンフロントシンク、レイズドパネル扉のキャビネット、白いキャビネット、御影石カウンター、白いキッチンパネル、大理石のキッチンパネル、パネルと同色の調理設備、濃色無垢フローリング、茶色い床、黄色いキッチンカウンター) の写真
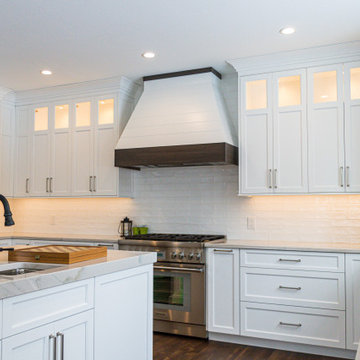
フィラデルフィアにある高級な広いカントリー風のおしゃれなキッチン (エプロンフロントシンク、シェーカースタイル扉のキャビネット、白いキャビネット、御影石カウンター、白いキッチンパネル、セラミックタイルのキッチンパネル、シルバーの調理設備、濃色無垢フローリング、茶色い床、黄色いキッチンカウンター) の写真
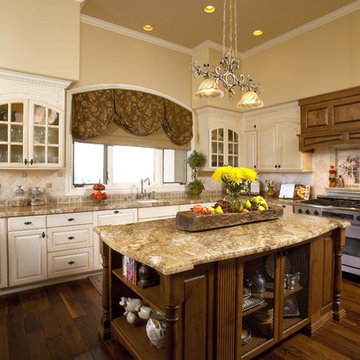
This Santa Barbara styled kitchen incorporates enough working space for two to work with ease. The butler's pantry/breakfast area works well for entertaining and for quick breakfasts and snacks. Note the pot filler, shelf behind the cook top, wire door fronts in the island, and back splash detail.
Photo: Martin King

Steven Brooke Studios
マイアミにあるラグジュアリーな広いトラディショナルスタイルのおしゃれなキッチン (アンダーカウンターシンク、フラットパネル扉のキャビネット、ベージュのキャビネット、御影石カウンター、黄色いキッチンパネル、御影石のキッチンパネル、シルバーの調理設備、白い床、黄色いキッチンカウンター、トラバーチンの床) の写真
マイアミにあるラグジュアリーな広いトラディショナルスタイルのおしゃれなキッチン (アンダーカウンターシンク、フラットパネル扉のキャビネット、ベージュのキャビネット、御影石カウンター、黄色いキッチンパネル、御影石のキッチンパネル、シルバーの調理設備、白い床、黄色いキッチンカウンター、トラバーチンの床) の写真

A stunning Victorian property in Wanstead, London with high ceilings and a dining/living area is the recent project to be added to our portfolio. It’s the perfect example of classical design and craftsmanship effortlessly blended together to match the heritage of the Victorian-style property.
The beautiful HMK Classic In-Frame Shaker has really brought this room to life with the added cock beaded front frame and recessed plinths.
The colours are yellow and brown and the appliances are Neff. We also added a drinks cabinet too and a walk-in pantry in an adjacent room.
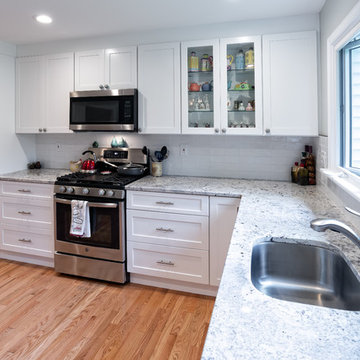
Main Line Kitchen Design is a unique business model! We are a group of skilled Kitchen Designers each with many years of experience planning kitchens around the Delaware Valley. And we are cabinet dealers for 8 nationally distributed cabinet lines much like traditional showrooms.
Unlike full showrooms open to the general public, Main Line Kitchen Design works only by appointment. Appointments can be scheduled days, nights, and weekends either in your home or in our office and selection center. During office appointments we display clients kitchens on a flat screen TV and help them look through 100’s of sample doorstyles, almost a thousand sample finish blocks and sample kitchen cabinets. During home visits we can bring samples, take measurements, and make design changes on laptops showing you what your kitchen can look like in the very room being renovated. This is more convenient for our customers and it eliminates the expense of staffing and maintaining a larger space that is open to walk in traffic. We pass the significant savings on to our customers and so we sell cabinetry for less than other dealers, even home centers like Lowes and The Home Depot.
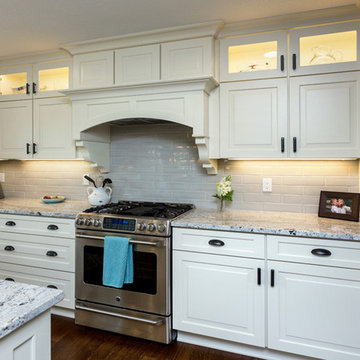
Just because a kitchen has white cabinets, countertops and backsplash does not mean it has to be bland! This homeowner went for the classic look throughout their kitchen with a beautiful painted white raised panel door and five piece drawer fronts. The decorative wood hood, gorgeous marble countertops and white backsplash compliment the overall feel of the space. Glass inserts flanking the hood and simple lighting complete the main portion of the kitchen. A fun surprise is concealed behind the glass pantry doors, where the client opted to add color and print - we love the use of this fun accent in a way that shows their personality, while being easy to change if they want to select a new accent color for the space.
This small galley kitchen was updated with clean white cabinetry, marble look countertops, white subway tile and dark hardware. Floating shelves on the range wall make a bold statement with their rich brown stain and black hardware, while being used to store the homeowners crisp white dishes. The most was made of this small space by adding a small seating area at the bay window along with a decorative hutch with glass.
Schedule a free consultation with one of our designers today:
https://paramount-kitchens.com/
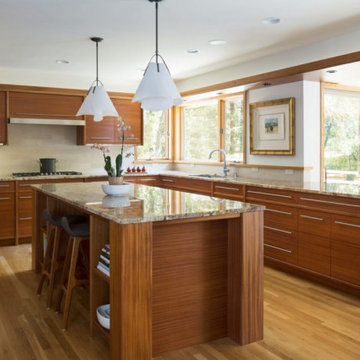
Originally built in the 1980s, this Dellwood residence needed a Kitchen and Half Bath facelift. Now the Kitchen features custom horizontal grain-matched African Mahogany cabinetry, granite countertops, new fixtures, appliances (including a sub-zero refrigerator), lighting and wood floors.
The same African Mahogany was used for the installation of casework flanking the existing fireplace.
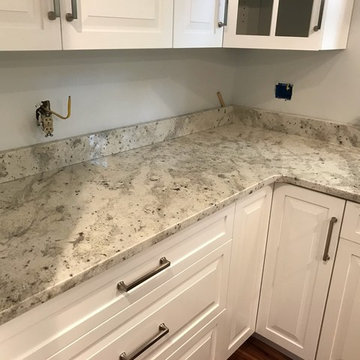
Andromeda granite, eased edge, single basin, stainless steel undermount sink.
他の地域にあるお手頃価格の中くらいなおしゃれなキッチン (アンダーカウンターシンク、落し込みパネル扉のキャビネット、白いキャビネット、御影石カウンター、シルバーの調理設備、無垢フローリング、茶色い床、黄色いキッチンカウンター) の写真
他の地域にあるお手頃価格の中くらいなおしゃれなキッチン (アンダーカウンターシンク、落し込みパネル扉のキャビネット、白いキャビネット、御影石カウンター、シルバーの調理設備、無垢フローリング、茶色い床、黄色いキッチンカウンター) の写真
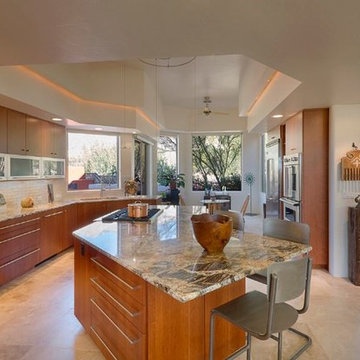
One of the Woodharbor custom wood finishes in this kitchen using a modern design with cherry wood finish on the cabinets and a wood look tile floor
フィラデルフィアにある高級な広いモダンスタイルのおしゃれなキッチン (シングルシンク、フラットパネル扉のキャビネット、赤いキャビネット、御影石カウンター、グレーのキッチンパネル、モザイクタイルのキッチンパネル、シルバーの調理設備、セラミックタイルの床、茶色い床、黄色いキッチンカウンター) の写真
フィラデルフィアにある高級な広いモダンスタイルのおしゃれなキッチン (シングルシンク、フラットパネル扉のキャビネット、赤いキャビネット、御影石カウンター、グレーのキッチンパネル、モザイクタイルのキッチンパネル、シルバーの調理設備、セラミックタイルの床、茶色い床、黄色いキッチンカウンター) の写真
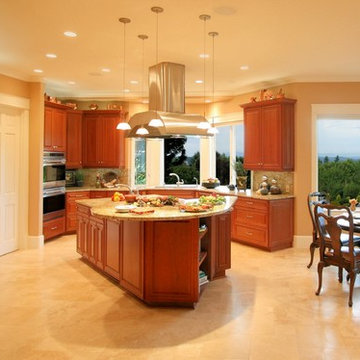
Remodeled island kitchen for multiple cooks and great entertaining, with enlarged eating nook for better traffic circulation and a large picture window, with a view of Mt. Hood. Inspired Imagery Photography
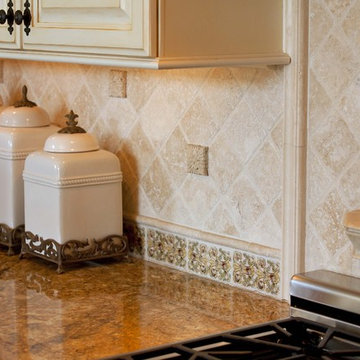
This Santa Barbara styled kitchen incorporates enough working space for two to work with ease. The butler's pantry/breakfast area works well for entertaining and for quick breakfasts and snacks. Note the pot filler, shelf behind the cook top, wire door fronts in the island, and back splash detail.
Photo: Martin King
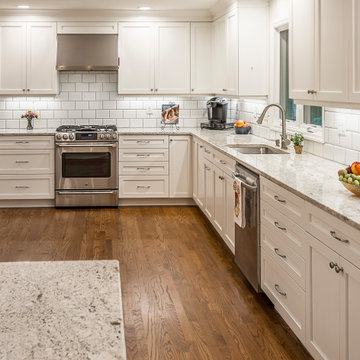
This L-shaped upgraded kitchen gave the home not only space to move around the space without the interruption of traffic, but also plenty of counter space.
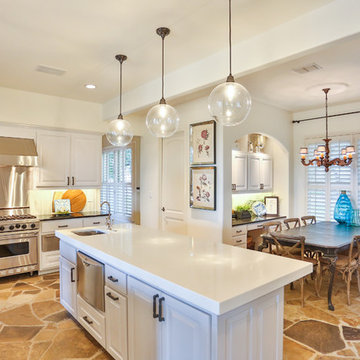
This large and bright kitchen was rethought from a dark cabinet, dark counter top and closed in feel. First the large separating wall from the kitchen into the back hallway overlooking the pool was reduced in height to allow light to spill into the room all day long. Navy Cabinets were repalinted white and the island was updated to a light grey. Absolute black counter tops were left on the perimeter cabinets but the center island and sink area were resurfaced in Cambria Ella. A apron front sign with Newport Brass bridge faucet was installed to accent the area. New pendant lights over the island and retro barstools complete the look. New undercabinet lighting, lighted cabinets and new recessed lighting finished out the kitchen in a new clean bright and welcoming room. Perfect for the grandkids to be in.
キッチン (黄色いキッチンカウンター、ガラスカウンター、御影石カウンター) の写真
1