キッチン (黄色いキッチンカウンター、コンクリートカウンター、ガラスカウンター) の写真
絞り込み:
資材コスト
並び替え:今日の人気順
写真 1〜20 枚目(全 46 枚)
1/4
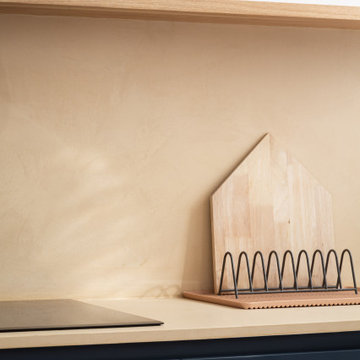
Dettaglio cucina
ミラノにある高級な中くらいなコンテンポラリースタイルのおしゃれなキッチン (フラットパネル扉のキャビネット、青いキャビネット、コンクリートカウンター、黄色いキッチンパネル、コンクリートの床、アイランドなし、グレーの床、黄色いキッチンカウンター) の写真
ミラノにある高級な中くらいなコンテンポラリースタイルのおしゃれなキッチン (フラットパネル扉のキャビネット、青いキャビネット、コンクリートカウンター、黄色いキッチンパネル、コンクリートの床、アイランドなし、グレーの床、黄色いキッチンカウンター) の写真

New butler's pantry with slate floors and high-gloss cabinets.
ボストンにあるコンテンポラリースタイルのおしゃれなII型キッチン (アンダーカウンターシンク、フラットパネル扉のキャビネット、白いキャビネット、グレーのキッチンパネル、コンクリートカウンター、白い調理設備、黒い床、黄色いキッチンカウンター、スレートの床) の写真
ボストンにあるコンテンポラリースタイルのおしゃれなII型キッチン (アンダーカウンターシンク、フラットパネル扉のキャビネット、白いキャビネット、グレーのキッチンパネル、コンクリートカウンター、白い調理設備、黒い床、黄色いキッチンカウンター、スレートの床) の写真

Marc Sowers
アルバカーキにある広いコンテンポラリースタイルのおしゃれなキッチン (フラットパネル扉のキャビネット、黒いキャビネット、黄色いキッチンパネル、サブウェイタイルのキッチンパネル、シルバーの調理設備、クッションフロア、アンダーカウンターシンク、ガラスカウンター、黄色いキッチンカウンター) の写真
アルバカーキにある広いコンテンポラリースタイルのおしゃれなキッチン (フラットパネル扉のキャビネット、黒いキャビネット、黄色いキッチンパネル、サブウェイタイルのキッチンパネル、シルバーの調理設備、クッションフロア、アンダーカウンターシンク、ガラスカウンター、黄色いキッチンカウンター) の写真

This large and bright kitchen was rethought from a dark cabinet, dark counter top and closed in feel. First the large separating wall from the kitchen into the back hallway overlooking the pool was reduced in height to allow light to spill into the room all day long. Navy Cabinets were repalinted white and the island was updated to a light grey. Absolute black counter tops were left on the perimeter cabinets but the center island and sink area were resurfaced in Cambria Ella. A apron front sign with Newport Brass bridge faucet was installed to accent the area. New pendant lights over the island and retro barstools complete the look. New undercabinet lighting, lighted cabinets and new recessed lighting finished out the kitchen in a new clean bright and welcoming room. Perfect for the grandkids to be in.
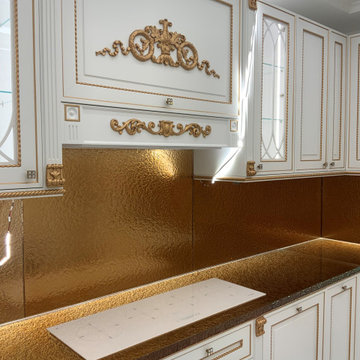
Showed above is a captivating and unusual kitchen design project. For our client, it was crucially important to have a glass backsplash and countertop made in gold color. Unfortunately, no one could make his ideas real; since that was a unique interior design solution. But he did not want to give up on his concept.
Thanks to our vast experience in designing and manufacturing glass products, we are able to bring the most daring interior design solutions to reality. And when the client turned to us, we were able to offer several options of how his idea could be possible.
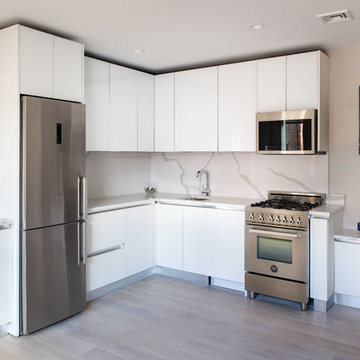
Remodel of 2 Kitchens at NINE52 condo NYC.
Base cabinets in Fenix finish and upper cabinets in solid. white glossy glass. Countertop and backsplash in Aurea divine quartz.
Photos by Ilir Rizaj
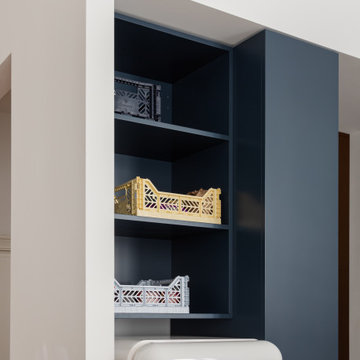
Dettaglio della cucina.
Le stoviglie e la dispensa trovano spazio all'interno delle due colonne su un lato della cucina. Il frigorifero di design a libera installazione è stato posizionato in una nicchia dedicata.
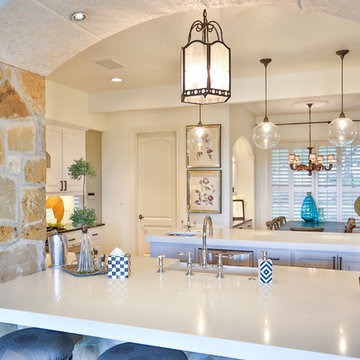
This large and bright kitchen was rethought from a dark cabinet, dark counter top and closed in feel. First the large separating wall from the kitchen into the back hallway overlooking the pool was reduced in height to allow light to spill into the room all day long. Navy Cabinets were repalinted white and the island was updated to a light grey. Absolute black counter tops were left on the perimeter cabinets but the center island and sink area were resurfaced in Cambria Ella. A apron front sign with Newport Brass bridge faucet was installed to accent the area. New pendant lights over the island and retro barstools complete the look. New undercabinet lighting, lighted cabinets and new recessed lighting finished out the kitchen in a new clean bright and welcoming room. Perfect for the grandkids to be in.
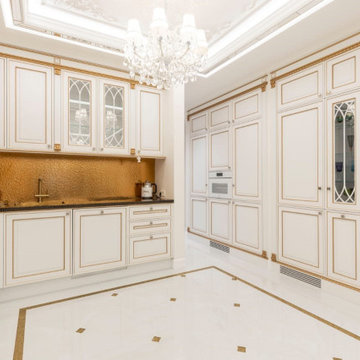
Showed above is a captivating and unusual kitchen design project. For our client, it was crucially important to have a glass backsplash and countertop made in gold color. Unfortunately, no one could make his ideas real; since that was a unique interior design solution. But he did not want to give up on his concept.
Thanks to our vast experience in designing and manufacturing glass products, we are able to bring the most daring interior design solutions to reality. And when the client turned to us, we were able to offer several options of how his idea could be possible.
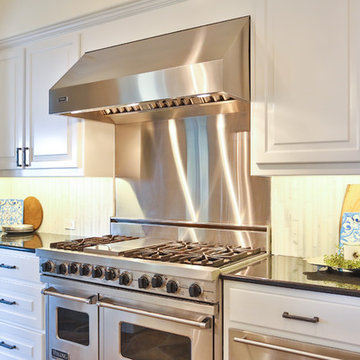
This large and bright kitchen was rethought from a dark cabinet, dark counter top and closed in feel. First the large separating wall from the kitchen into the back hallway overlooking the pool was reduced in height to allow light to spill into the room all day long. Navy Cabinets were repalinted white and the island was updated to a light grey. Absolute black counter tops were left on the perimeter cabinets but the center island and sink area were resurfaced in Cambria Ella. A apron front sign with Newport Brass bridge faucet was installed to accent the area. New pendant lights over the island and retro barstools complete the look. New undercabinet lighting, lighted cabinets and new recessed lighting finished out the kitchen in a new clean bright and welcoming room. Perfect for the grandkids to be in.
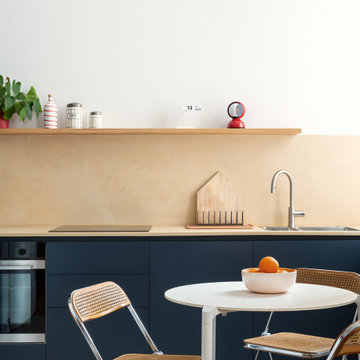
Vista sulla cucina.
Abbiamo optato per una cucina leggera e minimalista, priva di pensili.
Lo spazio dispensa e per le stoviglie è all'interno delle due colonne a tutta altezza.
Sia il top della cucina che il pavimento sono realizzati in opera in microcemento.
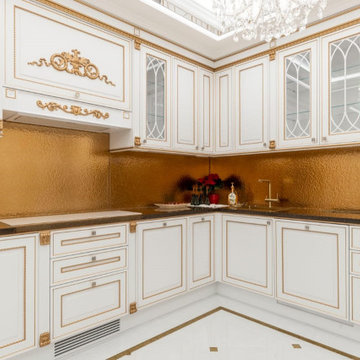
Showed above is a captivating and unusual kitchen design project. For our client, it was crucially important to have a glass backsplash and countertop made in gold color. Unfortunately, no one could make his ideas real; since that was a unique interior design solution. But he did not want to give up on his concept.
Thanks to our vast experience in designing and manufacturing glass products, we are able to bring the most daring interior design solutions to reality. And when the client turned to us, we were able to offer several options of how his idea could be possible.
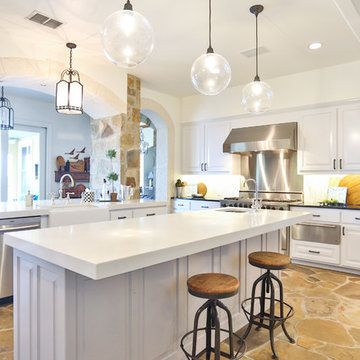
This large and bright kitchen was rethought from a dark cabinet, dark counter top and closed in feel. First the large separating wall from the kitchen into the back hallway overlooking the pool was reduced in height to allow light to spill into the room all day long. Navy Cabinets were repalinted white and the island was updated to a light grey. Absolute black counter tops were left on the perimeter cabinets but the center island and sink area were resurfaced in Cambria Ella. A apron front sign with Newport Brass bridge faucet was installed to accent the area. New pendant lights over the island and retro barstools complete the look. New undercabinet lighting, lighted cabinets and new recessed lighting finished out the kitchen in a new clean bright and welcoming room. Perfect for the grandkids to be in.
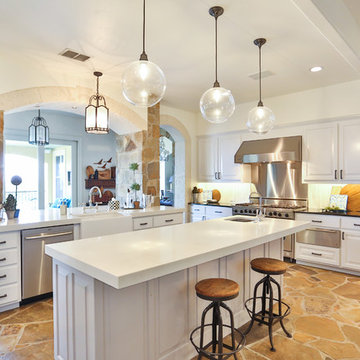
This large and bright kitchen was rethought from a dark cabinet, dark counter top and closed in feel. First the large separating wall from the kitchen into the back hallway overlooking the pool was reduced in height to allow light to spill into the room all day long. Navy Cabinets were repalinted white and the island was updated to a light grey. Absolute black counter tops were left on the perimeter cabinets but the center island and sink area were resurfaced in Cambria Ella. A apron front sign with Newport Brass bridge faucet was installed to accent the area. New pendant lights over the island and retro barstools complete the look. New undercabinet lighting, lighted cabinets and new recessed lighting finished out the kitchen in a new clean bright and welcoming room. Perfect for the grandkids to be in.
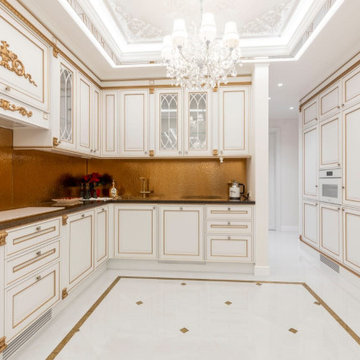
Showed above is a captivating and unusual kitchen design project. For our client, it was crucially important to have a glass backsplash and countertop made in gold color. Unfortunately, no one could make his ideas real; since that was a unique interior design solution. But he did not want to give up on his concept.
Thanks to our vast experience in designing and manufacturing glass products, we are able to bring the most daring interior design solutions to reality. And when the client turned to us, we were able to offer several options of how his idea could be possible.
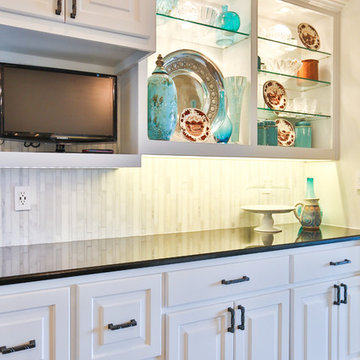
This large and bright kitchen was rethought from a dark cabinet, dark counter top and closed in feel. First the large separating wall from the kitchen into the back hallway overlooking the pool was reduced in height to allow light to spill into the room all day long. Navy Cabinets were repalinted white and the island was updated to a light grey. Absolute black counter tops were left on the perimeter cabinets but the center island and sink area were resurfaced in Cambria Ella. A apron front sign with Newport Brass bridge faucet was installed to accent the area. New pendant lights over the island and retro barstools complete the look. New undercabinet lighting, lighted cabinets and new recessed lighting finished out the kitchen in a new clean bright and welcoming room. Perfect for the grandkids to be in.
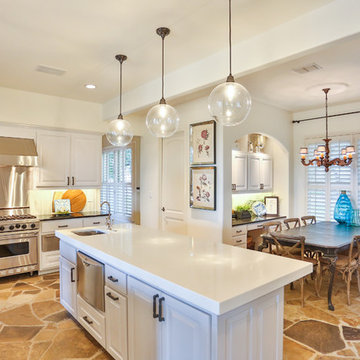
This large and bright kitchen was rethought from a dark cabinet, dark counter top and closed in feel. First the large separating wall from the kitchen into the back hallway overlooking the pool was reduced in height to allow light to spill into the room all day long. Navy Cabinets were repalinted white and the island was updated to a light grey. Absolute black counter tops were left on the perimeter cabinets but the center island and sink area were resurfaced in Cambria Ella. A apron front sign with Newport Brass bridge faucet was installed to accent the area. New pendant lights over the island and retro barstools complete the look. New undercabinet lighting, lighted cabinets and new recessed lighting finished out the kitchen in a new clean bright and welcoming room. Perfect for the grandkids to be in.
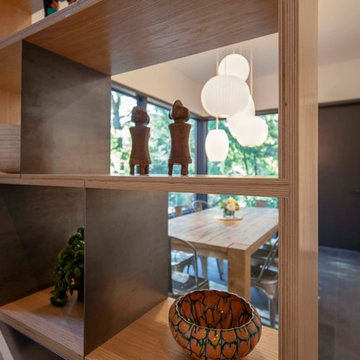
Open shelves in kitchen allows views from hallway to the eating area and garden.
ボストンにあるモダンスタイルのおしゃれなキッチン (白いキャビネット、コンクリートカウンター、グレーのキッチンパネル、黒い床、黄色いキッチンカウンター、オープンシェルフ、スレートの床、エプロンフロントシンク、パネルと同色の調理設備) の写真
ボストンにあるモダンスタイルのおしゃれなキッチン (白いキャビネット、コンクリートカウンター、グレーのキッチンパネル、黒い床、黄色いキッチンカウンター、オープンシェルフ、スレートの床、エプロンフロントシンク、パネルと同色の調理設備) の写真
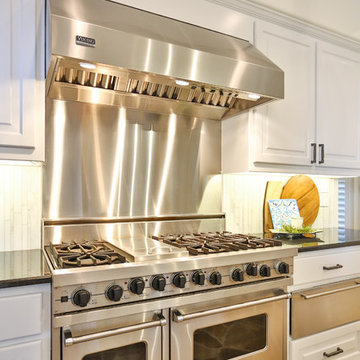
This large and bright kitchen was rethought from a dark cabinet, dark counter top and closed in feel. First the large separating wall from the kitchen into the back hallway overlooking the pool was reduced in height to allow light to spill into the room all day long. Navy Cabinets were repalinted white and the island was updated to a light grey. Absolute black counter tops were left on the perimeter cabinets but the center island and sink area were resurfaced in Cambria Ella. A apron front sign with Newport Brass bridge faucet was installed to accent the area. New pendant lights over the island and retro barstools complete the look. New undercabinet lighting, lighted cabinets and new recessed lighting finished out the kitchen in a new clean bright and welcoming room. Perfect for the grandkids to be in.
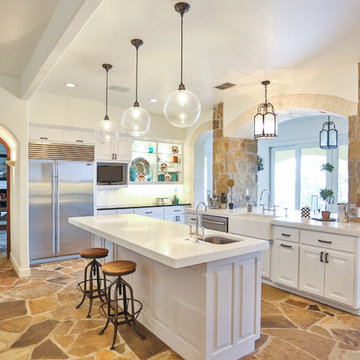
This large and bright kitchen was rethought from a dark cabinet, dark counter top and closed in feel. First the large separating wall from the kitchen into the back hallway overlooking the pool was reduced in height to allow light to spill into the room all day long. Navy Cabinets were repalinted white and the island was updated to a light grey. Absolute black counter tops were left on the perimeter cabinets but the center island and sink area were resurfaced in Cambria Ella. A apron front sign with Newport Brass bridge faucet was installed to accent the area. New pendant lights over the island and retro barstools complete the look. New undercabinet lighting, lighted cabinets and new recessed lighting finished out the kitchen in a new clean bright and welcoming room. Perfect for the grandkids to be in.
キッチン (黄色いキッチンカウンター、コンクリートカウンター、ガラスカウンター) の写真
1