コの字型キッチン (白いキッチンカウンター、ダブルシンク) の写真
絞り込み:
資材コスト
並び替え:今日の人気順
写真 1〜20 枚目(全 4,501 枚)
1/4
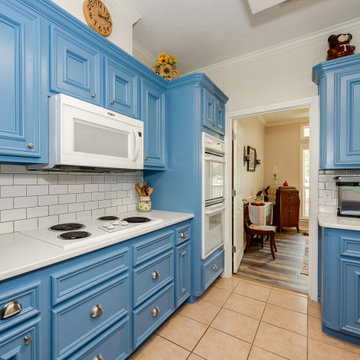
To enhance the kitchen’s aesthetic appeal, we prioritized updating these elements. We replaced the laminate countertops with sleek, pristine white quartz countertops and swapped out the backsplash with classic white subway tiles, which perfectly complement the farmhouse style of the home. Additionally, we installed a modern sink and faucet to complete the updated look.
We also refreshed all the kitchen cabinets with a new coat of paint and updated the knobs and pulls. During our discussions about their desired ambiance, the clients preferred a “comfortable and casual” feel. Inspired by a pair of well-worn jeans and a mason jar displayed in the space, we chose a soft, faded navy blue for the cabinets to introduce a striking splash of color.

ヒューストンにある広いトランジショナルスタイルのおしゃれなキッチン (白いキャビネット、白いキッチンパネル、シルバーの調理設備、濃色無垢フローリング、石スラブのキッチンパネル、茶色い床、グレーとクリーム色、落し込みパネル扉のキャビネット、ダブルシンク、クオーツストーンカウンター、白いキッチンカウンター) の写真

The wood slab kitchen bar counter acts as an artifact within this minimalistic kitchen.
サンフランシスコにあるエクレクティックスタイルのおしゃれなコの字型キッチン (ダブルシンク、フラットパネル扉のキャビネット、白いキャビネット、木材カウンター、白いキッチンカウンター) の写真
サンフランシスコにあるエクレクティックスタイルのおしゃれなコの字型キッチン (ダブルシンク、フラットパネル扉のキャビネット、白いキャビネット、木材カウンター、白いキッチンカウンター) の写真
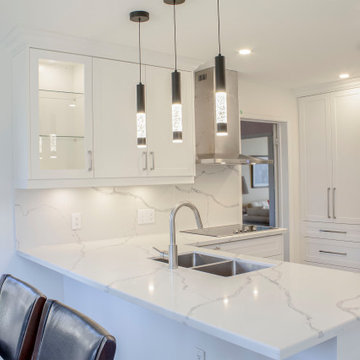
- MDF Kitchen Cabinets, wrapped in White Thermofoil with a Shaker Door Style
- Quartz Backsplash
- Quartz Countertops with a Beveled Edge
- Ivory coloured Porcelain Tiled Floors with a Stone-like pattern
- Polished Chrome Finishes

他の地域にある中くらいなミッドセンチュリースタイルのおしゃれなキッチン (ダブルシンク、フラットパネル扉のキャビネット、中間色木目調キャビネット、ラミネートカウンター、ピンクのキッチンパネル、モザイクタイルのキッチンパネル、カラー調理設備、無垢フローリング、白いキッチンカウンター) の写真
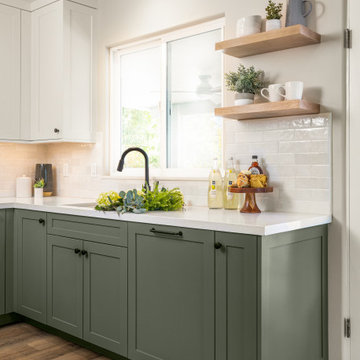
ロサンゼルスにある小さなトランジショナルスタイルのおしゃれなキッチン (ダブルシンク、シェーカースタイル扉のキャビネット、緑のキャビネット、クオーツストーンカウンター、白いキッチンパネル、シルバーの調理設備、アイランドなし、白いキッチンカウンター) の写真

Transitioning to a range top created an opportunity to store pots and pans directly below.
ミネアポリスにある小さなミッドセンチュリースタイルのおしゃれなキッチン (ダブルシンク、落し込みパネル扉のキャビネット、緑のキャビネット、クオーツストーンカウンター、白いキッチンパネル、セラミックタイルのキッチンパネル、シルバーの調理設備、淡色無垢フローリング、アイランドなし、茶色い床、白いキッチンカウンター) の写真
ミネアポリスにある小さなミッドセンチュリースタイルのおしゃれなキッチン (ダブルシンク、落し込みパネル扉のキャビネット、緑のキャビネット、クオーツストーンカウンター、白いキッチンパネル、セラミックタイルのキッチンパネル、シルバーの調理設備、淡色無垢フローリング、アイランドなし、茶色い床、白いキッチンカウンター) の写真

Transferred this space from dated crème colors and not enough storage to modern high-tech with designated storage for every item in the kitchen
シドニーにある高級な中くらいなモダンスタイルのおしゃれなキッチン (ダブルシンク、フラットパネル扉のキャビネット、グレーのキャビネット、クオーツストーンカウンター、白いキッチンパネル、クオーツストーンのキッチンパネル、黒い調理設備、トラバーチンの床、マルチカラーの床、白いキッチンカウンター) の写真
シドニーにある高級な中くらいなモダンスタイルのおしゃれなキッチン (ダブルシンク、フラットパネル扉のキャビネット、グレーのキャビネット、クオーツストーンカウンター、白いキッチンパネル、クオーツストーンのキッチンパネル、黒い調理設備、トラバーチンの床、マルチカラーの床、白いキッチンカウンター) の写真

他の地域にある高級な広いトランジショナルスタイルのおしゃれなキッチン (ダブルシンク、シェーカースタイル扉のキャビネット、青いキャビネット、人工大理石カウンター、白いキッチンパネル、クオーツストーンのキッチンパネル、シルバーの調理設備、淡色無垢フローリング、茶色い床、白いキッチンカウンター、表し梁) の写真

A few tweaks to this already well built kitchen, refreshed the space and solidified the Arts & Craft theme carried throughout the space. A change to the pantry wall provided better and increased storage and countertop space and a new island created finely tuned symmetry to the layout. Combned with new cabinet hardware and modern chevron backsplash, the updated marble-look quartz countertops offer durability and a tailored sophisticated elegance.

LALUZ Home offers more than just distinctively beautiful home products. We've also backed each style with award-winning craftsmanship, unparalleled quality
and superior service. We believe that the products you choose from LALUZ Home should exceed functionality and transform your spaces into stunning, inspiring settings.

サリーにある高級な中くらいなコンテンポラリースタイルのおしゃれなキッチン (ダブルシンク、フラットパネル扉のキャビネット、白いキャビネット、大理石カウンター、白いキッチンパネル、大理石のキッチンパネル、黒い調理設備、大理石の床、マルチカラーの床、白いキッチンカウンター) の写真
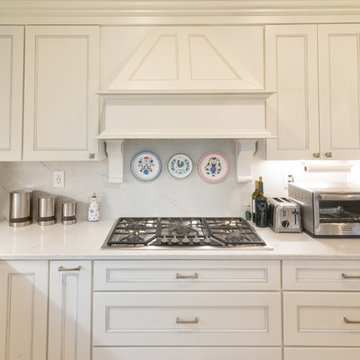
他の地域にある高級な広いコンテンポラリースタイルのおしゃれなキッチン (ダブルシンク、落し込みパネル扉のキャビネット、白いキャビネット、大理石カウンター、白いキッチンパネル、大理石のキッチンパネル、シルバーの調理設備、セラミックタイルの床、ベージュの床、白いキッチンカウンター) の写真

The raw exposed brick contrasts with the beautifully made cabinetry to create a warm look to this kitchen, a perfect place to entertain family and friends. The wire scroll handle in burnished brass with matching hinges is the final flourish that perfects the design.
The Kavanagh has a stunning central showpiece in its island. Well-considered and full of practical details, the island features impeccable carpentry with high-end appliances and ample storage. The shark tooth edge worktop in Lapitec (REG) Arabescato Michelangelo is in stunning relief to the dark nightshade finish of the cabinets.
Whether you treat cooking as an art form or as a necessary evil, the integrated Pro Appliances will help you to make the most of your kitchen. The Kavanagh includes’ Wolf M Series Professional Single Oven, Wolf Transitional Induction Hob, Miele Integrated Dishwasher and a Sub-Zero Integrated Wine Fridge.

Extensive custom millwork, two islands, and an abundance of natural light combine to create a feeling of casual sophistication in the main kitchen. A screen porch is connected, offering nearby space for gracious waterfront dining.

The classic elements beautifully compliment the contemporary touches in a new kitchen that fits both the style of the home and the tastes of the homeowner. The artisan Zellige Tile juxtapose the classic Hicks pendents. A matte finish quartz countertop and a traditional white cabinet style anchor the room while the charcoal island adds interest.

A before and after our Bear Flat renovation.
Shows how the space can be transformed!
Here we removed the chimney breast separating the kitchen and dining space, and altered the doors and windows in the space. Overall it gives one large, open-plan kitchen/living/dining room.
#homesofbath #beforeandafter #kitchendesign

This contemporary, elegant G-shaped kitchen is an example of how to achieve the “Wow” factor while working within the existing space. It not only looks spectacular but includes clever design elements that gives the client the extra space they required while being a welcome place to gather.
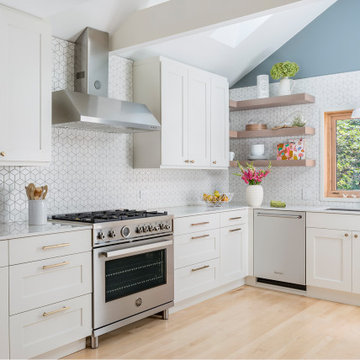
By making better use of the available wall space, the kitchen now has ample work surface and storage to either side of the new 36" range.
ミネアポリスにある中くらいな北欧スタイルのおしゃれなコの字型キッチン (ダブルシンク、フラットパネル扉のキャビネット、白いキャビネット、白いキッチンパネル、セラミックタイルのキッチンパネル、シルバーの調理設備、淡色無垢フローリング、アイランドなし、黄色い床、白いキッチンカウンター) の写真
ミネアポリスにある中くらいな北欧スタイルのおしゃれなコの字型キッチン (ダブルシンク、フラットパネル扉のキャビネット、白いキャビネット、白いキッチンパネル、セラミックタイルのキッチンパネル、シルバーの調理設備、淡色無垢フローリング、アイランドなし、黄色い床、白いキッチンカウンター) の写真

マイアミにある中くらいなモダンスタイルのおしゃれなキッチン (ダブルシンク、フラットパネル扉のキャビネット、グレーのキャビネット、クオーツストーンカウンター、白いキッチンパネル、磁器タイルのキッチンパネル、シルバーの調理設備、大理石の床、白い床、白いキッチンカウンター) の写真
コの字型キッチン (白いキッチンカウンター、ダブルシンク) の写真
1