キッチン (白いキッチンカウンター、グレーの床) の写真
絞り込み:
資材コスト
並び替え:今日の人気順
写真 1〜20 枚目(全 354 枚)
1/5
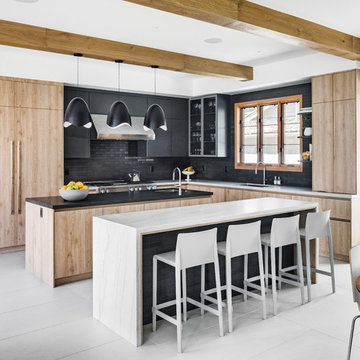
オレンジカウンティにある高級な中くらいなコンテンポラリースタイルのおしゃれなキッチン (アンダーカウンターシンク、フラットパネル扉のキャビネット、淡色木目調キャビネット、珪岩カウンター、黒いキッチンパネル、石タイルのキッチンパネル、パネルと同色の調理設備、セメントタイルの床、グレーの床、白いキッチンカウンター) の写真
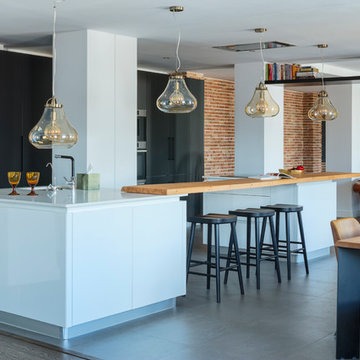
Carlos Yagüe para MASFOTOGENICA FOTOGRAFÍA
マラガにある広いコンテンポラリースタイルのおしゃれなキッチン (フラットパネル扉のキャビネット、黒いキャビネット、クオーツストーンカウンター、パネルと同色の調理設備、セラミックタイルの床、グレーの床、白いキッチンカウンター、アンダーカウンターシンク) の写真
マラガにある広いコンテンポラリースタイルのおしゃれなキッチン (フラットパネル扉のキャビネット、黒いキャビネット、クオーツストーンカウンター、パネルと同色の調理設備、セラミックタイルの床、グレーの床、白いキッチンカウンター、アンダーカウンターシンク) の写真

In our world of kitchen design, it’s lovely to see all the varieties of styles come to life. From traditional to modern, and everything in between, we love to design a broad spectrum. Here, we present a two-tone modern kitchen that has used materials in a fresh and eye-catching way. With a mix of finishes, it blends perfectly together to create a space that flows and is the pulsating heart of the home.
With the main cooking island and gorgeous prep wall, the cook has plenty of space to work. The second island is perfect for seating – the three materials interacting seamlessly, we have the main white material covering the cabinets, a short grey table for the kids, and a taller walnut top for adults to sit and stand while sipping some wine! I mean, who wouldn’t want to spend time in this kitchen?!
Cabinetry
With a tuxedo trend look, we used Cabico Elmwood New Haven door style, walnut vertical grain in a natural matte finish. The white cabinets over the sink are the Ventura MDF door in a White Diamond Gloss finish.
Countertops
The white counters on the perimeter and on both islands are from Caesarstone in a Frosty Carrina finish, and the added bar on the second countertop is a custom walnut top (made by the homeowner!) with a shorter seated table made from Caesarstone’s Raw Concrete.
Backsplash
The stone is from Marble Systems from the Mod Glam Collection, Blocks – Glacier honed, in Snow White polished finish, and added Brass.
Fixtures
A Blanco Precis Silgranit Cascade Super Single Bowl Kitchen Sink in White works perfect with the counters. A Waterstone transitional pulldown faucet in New Bronze is complemented by matching water dispenser, soap dispenser, and air switch. The cabinet hardware is from Emtek – their Trinity pulls in brass.
Appliances
The cooktop, oven, steam oven and dishwasher are all from Miele. The dishwashers are paneled with cabinetry material (left/right of the sink) and integrate seamlessly Refrigerator and Freezer columns are from SubZero and we kept the stainless look to break up the walnut some. The microwave is a counter sitting Panasonic with a custom wood trim (made by Cabico) and the vent hood is from Zephyr.

Full Renovation of outdated Tuscan Kitchen - Transformed into a beach haven.
2 Islands, one a workstation, one an entertaining space
Rutt Cabinetry at its finest -

This blue and white kitchen invites you into the calm. Added storage and space is accentuated with the long consistent tile floor.
フィラデルフィアにある高級な中くらいなトランジショナルスタイルのおしゃれなキッチン (アンダーカウンターシンク、落し込みパネル扉のキャビネット、青いキャビネット、クオーツストーンカウンター、白いキッチンパネル、サブウェイタイルのキッチンパネル、シルバーの調理設備、セラミックタイルの床、グレーの床、白いキッチンカウンター) の写真
フィラデルフィアにある高級な中くらいなトランジショナルスタイルのおしゃれなキッチン (アンダーカウンターシンク、落し込みパネル扉のキャビネット、青いキャビネット、クオーツストーンカウンター、白いキッチンパネル、サブウェイタイルのキッチンパネル、シルバーの調理設備、セラミックタイルの床、グレーの床、白いキッチンカウンター) の写真

The open concept kitchen creates a perfect flow throughout the main living space, connecting all guests in one space.
ポートランドにあるラグジュアリーな巨大なミッドセンチュリースタイルのおしゃれなキッチン (ドロップインシンク、フラットパネル扉のキャビネット、中間色木目調キャビネット、クオーツストーンカウンター、黒いキッチンパネル、セラミックタイルのキッチンパネル、シルバーの調理設備、セラミックタイルの床、グレーの床、白いキッチンカウンター) の写真
ポートランドにあるラグジュアリーな巨大なミッドセンチュリースタイルのおしゃれなキッチン (ドロップインシンク、フラットパネル扉のキャビネット、中間色木目調キャビネット、クオーツストーンカウンター、黒いキッチンパネル、セラミックタイルのキッチンパネル、シルバーの調理設備、セラミックタイルの床、グレーの床、白いキッチンカウンター) の写真

Double islands, walnut cabinetry, Decor Appliance, black faucet, farmhouse sink, quartzite counter tops and white 3-D backsplash tile. Custom head vent design and made out of walnut with silver channel detail.
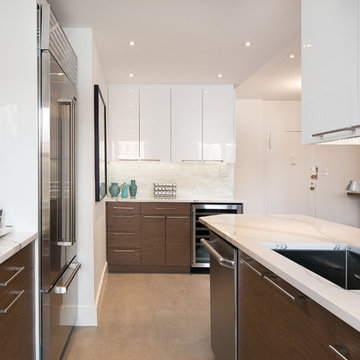
Soft warm color makes the atmosphere in this kitchen cozy and friendly. This kitchen uses the vertically functional zoning method. The upper cabinets are decorated in pure white, while the lower ones are in light brown.
This amazing color contrast divides the room into two vertical zones: the lower cabinets are in perfect harmony with the floor, finished in the same light brown color and the upper cabinets blend perfectly with the ceiling.
Elevate your home interior design along with one of the leading interior design studio in NYC, NY! We are certain to help you find the right way to well-being, beauty, comfort, and happiness!
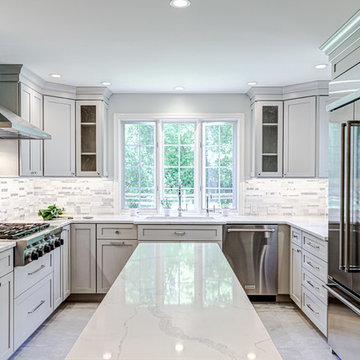
Michael Brock, Brock Imaging
フィラデルフィアにある高級な中くらいなトランジショナルスタイルのおしゃれなキッチン (アンダーカウンターシンク、落し込みパネル扉のキャビネット、グレーのキャビネット、珪岩カウンター、白いキッチンパネル、ボーダータイルのキッチンパネル、シルバーの調理設備、磁器タイルの床、グレーの床、白いキッチンカウンター) の写真
フィラデルフィアにある高級な中くらいなトランジショナルスタイルのおしゃれなキッチン (アンダーカウンターシンク、落し込みパネル扉のキャビネット、グレーのキャビネット、珪岩カウンター、白いキッチンパネル、ボーダータイルのキッチンパネル、シルバーの調理設備、磁器タイルの床、グレーの床、白いキッチンカウンター) の写真
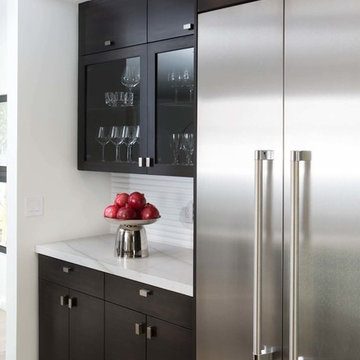
The butler's pantry is an ideal place for entertaining and is across from the full size wine fridge. The white backsplash is a dimensional tile and the counters are quartzite in a matte finish. Custom cabinetry is in an ebony stain on the lower cabinets and white stain for the geometric shelving and pantry area.
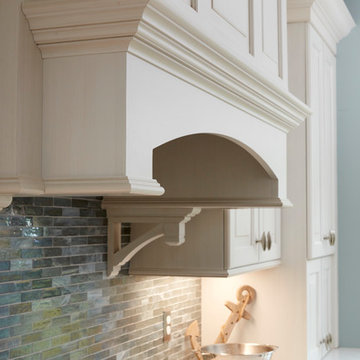
This project complete changed the entire first floor of the home and created a whole new layout for the family to live in. To start the wall into the old dining room was taken down and the kitchen was expanded into that room, windows were taken out and two new French doors were put in to open up onto a deck that connect the kitchen and the new dining room space from the outside. A half wall that separated the former eat-in kitchen area and the old kitchen space was also removed to create the new dining room space. The entire back half of the house has been transformed into an entertainers dream space. In the new kitchen two islands were installed to further help the flow of the space and keep the cooking and prepping area separate from the eating and entertaining space. Light and bright finishes along with a little bit of sparkle from the island lights and iridescent back-splash really finish off the space and make it feel special.
Photo Credit: Paper Camera
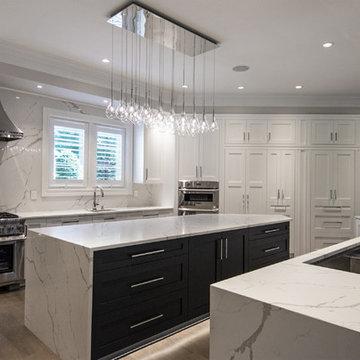
Geri Cruickshank Eaker
シャーロットにあるラグジュアリーな広いトランジショナルスタイルのおしゃれなキッチン (シェーカースタイル扉のキャビネット、白いキャビネット、珪岩カウンター、白いキッチンパネル、シルバーの調理設備、淡色無垢フローリング、グレーの床、白いキッチンカウンター) の写真
シャーロットにあるラグジュアリーな広いトランジショナルスタイルのおしゃれなキッチン (シェーカースタイル扉のキャビネット、白いキャビネット、珪岩カウンター、白いキッチンパネル、シルバーの調理設備、淡色無垢フローリング、グレーの床、白いキッチンカウンター) の写真
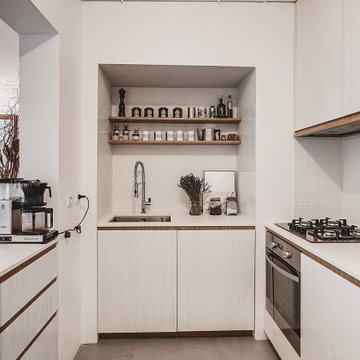
cuisine, cuisine ouverte, bar, blanc, bois, contrecollé, céramique blanc, électroménager intégré, hotte encastrée, gazinière, lumineux
パリにある高級な小さなモダンスタイルのおしゃれなキッチン (アンダーカウンターシンク、落し込みパネル扉のキャビネット、白いキャビネット、白いキッチンパネル、セラミックタイルのキッチンパネル、パネルと同色の調理設備、コンクリートの床、グレーの床、白いキッチンカウンター) の写真
パリにある高級な小さなモダンスタイルのおしゃれなキッチン (アンダーカウンターシンク、落し込みパネル扉のキャビネット、白いキャビネット、白いキッチンパネル、セラミックタイルのキッチンパネル、パネルと同色の調理設備、コンクリートの床、グレーの床、白いキッチンカウンター) の写真

Full gut of an old tuscan style kitchen from the early 2000's. We wanted a unique but timeless design. We completely redesigned the layout of the kitchen to accommodate two islands, removing a wall on the left side. We custom designed reeded cabinets in white oak, quartzite countertop, custom plaster hood, zellige tile backsplash with the right amount of shimmer
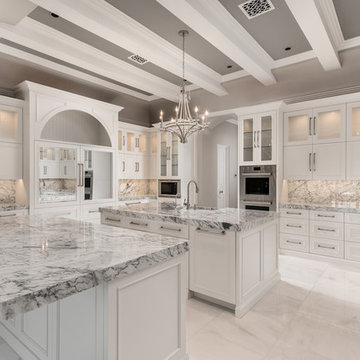
This all-white, marble kitchen has extra cabinet space with double islands.
フェニックスにあるラグジュアリーな巨大なモダンスタイルのおしゃれなキッチン (エプロンフロントシンク、ガラス扉のキャビネット、白いキャビネット、大理石カウンター、大理石のキッチンパネル、シルバーの調理設備、大理石の床、グレーの床、白いキッチンカウンター) の写真
フェニックスにあるラグジュアリーな巨大なモダンスタイルのおしゃれなキッチン (エプロンフロントシンク、ガラス扉のキャビネット、白いキャビネット、大理石カウンター、大理石のキッチンパネル、シルバーの調理設備、大理石の床、グレーの床、白いキッチンカウンター) の写真
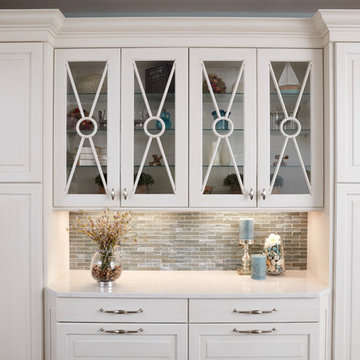
This project complete changed the entire first floor of the home and created a whole new layout for the family to live in. To start the wall into the old dining room was taken down and the kitchen was expanded into that room, windows were taken out and two new French doors were put in to open up onto a deck that connect the kitchen and the new dining room space from the outside. A half wall that separated the former eat-in kitchen area and the old kitchen space was also removed to create the new dining room space. The entire back half of the house has been transformed into an entertainers dream space. In the new kitchen two islands were installed to further help the flow of the space and keep the cooking and prepping area separate from the eating and entertaining space. Light and bright finishes along with a little bit of sparkle from the island lights and iridescent back-splash really finish off the space and make it feel special.
Photo Credit: Paper Camera
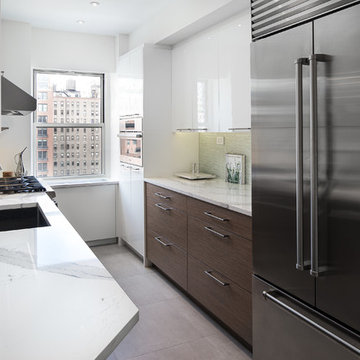
Indeed, this kitchen looks great thanks to contemporary household appliances, functional and good-looking furniture pieces, a few different lightings, as well as high-quality finish with ECO-friendly and reliable materials.
The kitchen is literally flooded with daylight thanks to the large windows. The soft light makes the kitchen welcoming, warm, and attractive. The white walls and furniture enhance the sense of warmth, freedom, and light.
Don’t miss the chance to update your home interior design right now along with our talented interior designers!
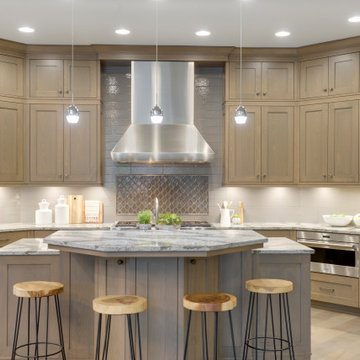
ポートランドにある高級な中くらいなモダンスタイルのおしゃれなキッチン (アンダーカウンターシンク、落し込みパネル扉のキャビネット、中間色木目調キャビネット、クオーツストーンカウンター、グレーのキッチンパネル、磁器タイルのキッチンパネル、シルバーの調理設備、無垢フローリング、グレーの床、白いキッチンカウンター) の写真
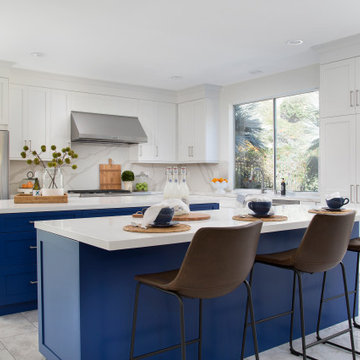
サンタバーバラにあるトランジショナルスタイルのおしゃれなキッチン (アンダーカウンターシンク、シェーカースタイル扉のキャビネット、白いキャビネット、クオーツストーンカウンター、マルチカラーのキッチンパネル、クオーツストーンのキッチンパネル、シルバーの調理設備、大理石の床、グレーの床、白いキッチンカウンター) の写真
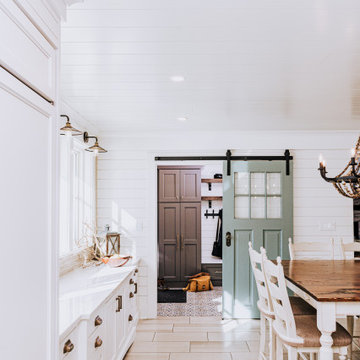
Greek Revival Farmhouse gets an addition and head to toe kitchen remodel. This beautiful kitchen features custom inset cabinets matched to Ben Moore's White Dove with Corian Quartz countertops in Calcatta Natura.
キッチン (白いキッチンカウンター、グレーの床) の写真
1