ダイニングキッチン (白いキッチンカウンター、無垢フローリング、黄色い床) の写真
絞り込み:
資材コスト
並び替え:今日の人気順
写真 1〜20 枚目(全 142 枚)
1/5
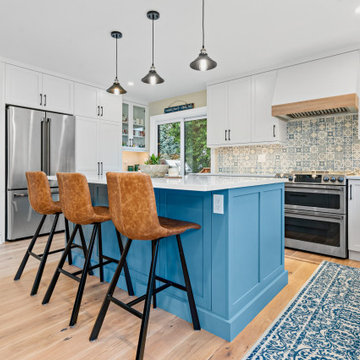
Introducing our 'Serene Blue Oasis' kitchen renovation, where tranquility meets design excellence. With a captivating light blue island set against a pristine white perimeter, and a meditation-inspired backsplash, we invite you to experience a kitchen that is both serene and sophisticated. This project is a harmonious blend of aesthetics and inner peace, promising a space where every moment feels like a retreat.

Cabinetry: Sollera Fine Cabinetry
Photo courtesy of the Customer.
サンフランシスコにあるお手頃価格の中くらいなモダンスタイルのおしゃれなキッチン (アンダーカウンターシンク、フラットパネル扉のキャビネット、白いキャビネット、クオーツストーンカウンター、白いキッチンパネル、磁器タイルのキッチンパネル、シルバーの調理設備、無垢フローリング、黄色い床、白いキッチンカウンター) の写真
サンフランシスコにあるお手頃価格の中くらいなモダンスタイルのおしゃれなキッチン (アンダーカウンターシンク、フラットパネル扉のキャビネット、白いキャビネット、クオーツストーンカウンター、白いキッチンパネル、磁器タイルのキッチンパネル、シルバーの調理設備、無垢フローリング、黄色い床、白いキッチンカウンター) の写真

シアトルにある高級な広いモダンスタイルのおしゃれなキッチン (エプロンフロントシンク、シェーカースタイル扉のキャビネット、黒いキャビネット、クオーツストーンカウンター、白いキッチンパネル、磁器タイルのキッチンパネル、シルバーの調理設備、無垢フローリング、黄色い床、白いキッチンカウンター) の写真
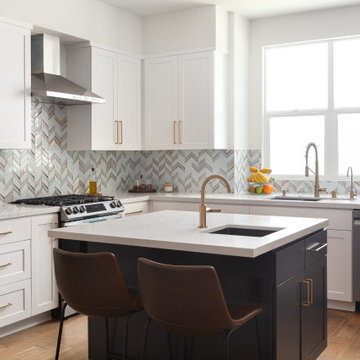
Another update project we did in the same Townhome community in Culver city. This time more towards Modern Farmhouse / Transitional design.
Kitchen cabinets were completely refinished with new hardware installed. The black island is a great center piece to the white / gold / brown color scheme.
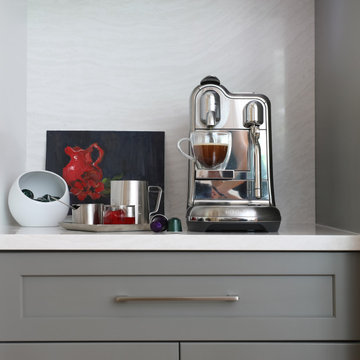
ボストンにある高級な広いコンテンポラリースタイルのおしゃれなキッチン (アンダーカウンターシンク、シェーカースタイル扉のキャビネット、白いキャビネット、クオーツストーンカウンター、白いキッチンパネル、クオーツストーンのキッチンパネル、シルバーの調理設備、無垢フローリング、黄色い床、白いキッチンカウンター、全タイプの天井の仕上げ) の写真
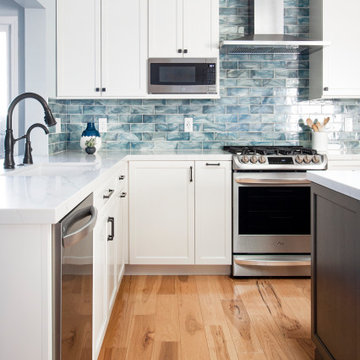
サンフランシスコにある中くらいなトランジショナルスタイルのおしゃれなキッチン (シングルシンク、シェーカースタイル扉のキャビネット、白いキャビネット、珪岩カウンター、青いキッチンパネル、セラミックタイルのキッチンパネル、シルバーの調理設備、無垢フローリング、黄色い床、白いキッチンカウンター) の写真
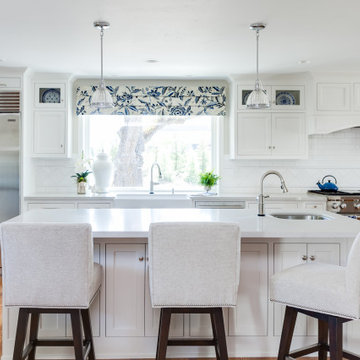
This is a pretty kitchen, but it is also practical and efficient. The working triangle: sink to range to refrigerator is right in line and allows the cook to function without any interruption of workflow in the space. Friends and family can gather at the island or even help at the bar sink without feeling crowded.
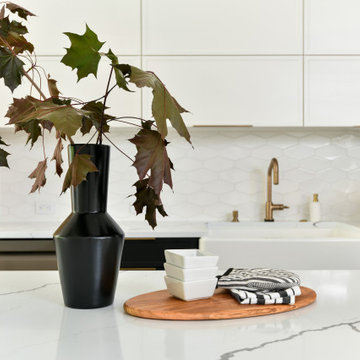
シアトルにある高級な広いモダンスタイルのおしゃれなキッチン (エプロンフロントシンク、シェーカースタイル扉のキャビネット、黒いキャビネット、クオーツストーンカウンター、白いキッチンパネル、磁器タイルのキッチンパネル、シルバーの調理設備、無垢フローリング、黄色い床、白いキッチンカウンター) の写真
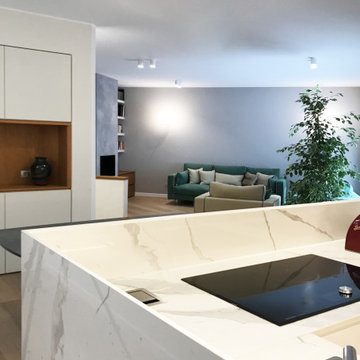
vista dalla cucina verso la zona giorno
ミラノにある高級な中くらいなコンテンポラリースタイルのおしゃれなキッチン (ドロップインシンク、フラットパネル扉のキャビネット、白いキャビネット、御影石カウンター、白いキッチンパネル、磁器タイルのキッチンパネル、シルバーの調理設備、無垢フローリング、黄色い床、白いキッチンカウンター) の写真
ミラノにある高級な中くらいなコンテンポラリースタイルのおしゃれなキッチン (ドロップインシンク、フラットパネル扉のキャビネット、白いキャビネット、御影石カウンター、白いキッチンパネル、磁器タイルのキッチンパネル、シルバーの調理設備、無垢フローリング、黄色い床、白いキッチンカウンター) の写真
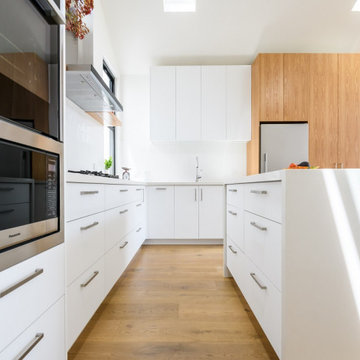
Modern, Light & Bright. Clean & Straight lines run throughout the whole kitchen space and the timber feature adds an element of organic warmth.
The Caesarstone 'White Shimmer' benchtops complimented the Polytec Legato 'Crisp White' cabinetry, while the beautiful feature timber veneer pantry in 'American Oak' breaks up the white and ties into the dining table.
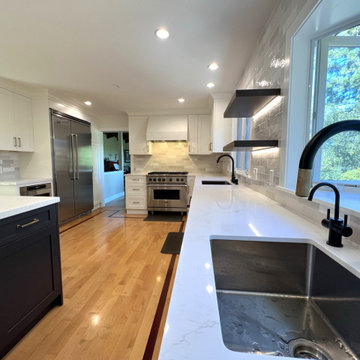
Kitchen Design, Custom Cabinetry & Custom Countertop by Kitchen Inspiration
Cabinetry: Sollera Fine Cabinetry
Countertop: MSI Q Quartz
Hardware: Top Knobs
Project Year: 2022
Country: United States
Zip Code: 94070
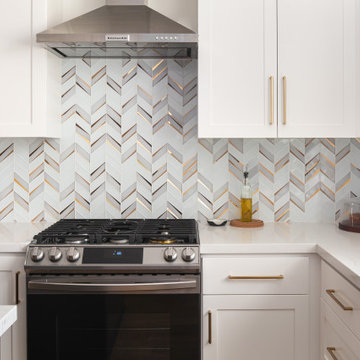
Another update project we did in the same Townhome community in Culver city. This time more towards Modern Farmhouse / Transitional design.
Kitchen cabinets were completely refinished with new hardware installed. The black island is a great center piece to the white / gold / brown color scheme.
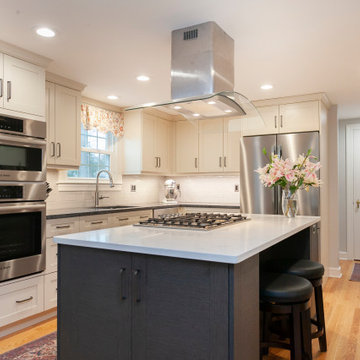
By mixing established elements such as the existing hardwood floors with off-white cabinetry and more contemporary elements like the sleek melamine island and stainless steel hood, we created a unique kitchen that made our client’s wish come true.
Photo by Chrissy Racho.
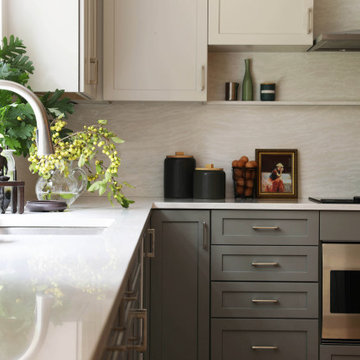
高級な広いコンテンポラリースタイルのおしゃれなキッチン (アンダーカウンターシンク、シェーカースタイル扉のキャビネット、白いキャビネット、クオーツストーンカウンター、白いキッチンパネル、クオーツストーンのキッチンパネル、シルバーの調理設備、無垢フローリング、黄色い床、白いキッチンカウンター、全タイプの天井の仕上げ) の写真
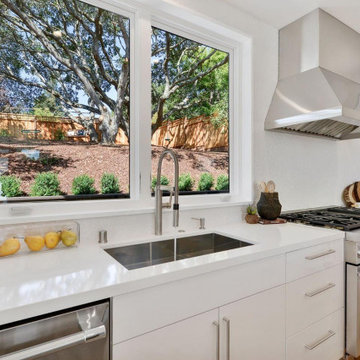
Cabinetry: Sollera Fine Cabinetry
Photo courtesy of the Customer.
サンフランシスコにあるお手頃価格の中くらいなモダンスタイルのおしゃれなキッチン (アンダーカウンターシンク、フラットパネル扉のキャビネット、白いキャビネット、クオーツストーンカウンター、白いキッチンパネル、磁器タイルのキッチンパネル、シルバーの調理設備、無垢フローリング、黄色い床、白いキッチンカウンター) の写真
サンフランシスコにあるお手頃価格の中くらいなモダンスタイルのおしゃれなキッチン (アンダーカウンターシンク、フラットパネル扉のキャビネット、白いキャビネット、クオーツストーンカウンター、白いキッチンパネル、磁器タイルのキッチンパネル、シルバーの調理設備、無垢フローリング、黄色い床、白いキッチンカウンター) の写真
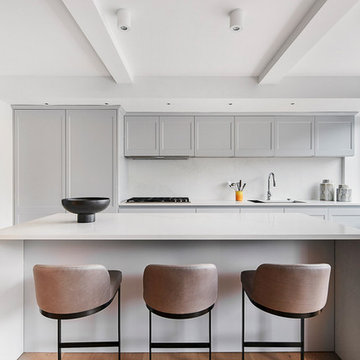
This is a transitional kitchen that incorporates many design features of a modern kitchen. The handle-less design integrates seamlessly into a transitional style. Modern island cabinetry blends well with transitional cabinetry.
Large pantry with reentering doors provides organized space for small appliances and keeps counters uncluttered.
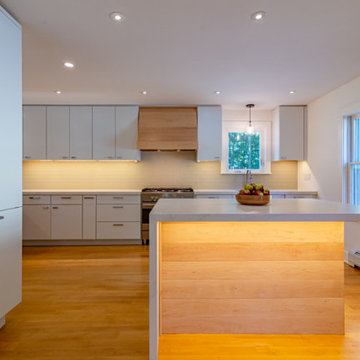
A one hundred year old Victorian in Hanover NH is reinvented with modern interior. Many walls opened up for a long continuous view from the front door, through the dining room, and into the kitchen. Daylight fills the first floor and bright white walls and cabinetry, paired with warm blond wood floors, id s modern sanctuary for the professional young couple who live here.
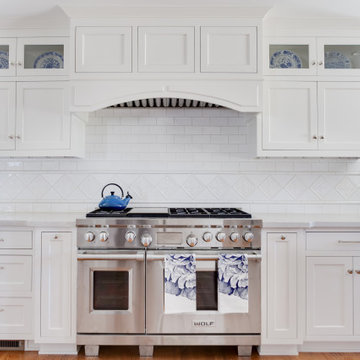
As the centerpiece of the kitchen, this Wolf range provides some heavy duty assistance to this home cook and her family. Inset cabinets flank the range and come ready for action, boasting specialized utensil and spices storage. A subtle change in the backsplash design adds dimension, but doesn't detract from the beauty of the room as a whole.
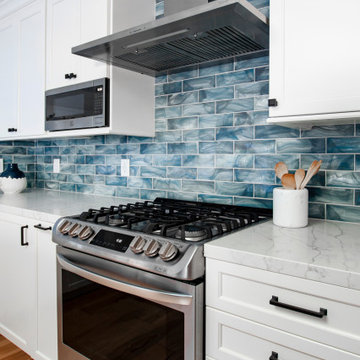
サンフランシスコにある中くらいなトランジショナルスタイルのおしゃれなキッチン (シングルシンク、シェーカースタイル扉のキャビネット、白いキャビネット、珪岩カウンター、青いキッチンパネル、セラミックタイルのキッチンパネル、シルバーの調理設備、無垢フローリング、黄色い床、白いキッチンカウンター) の写真
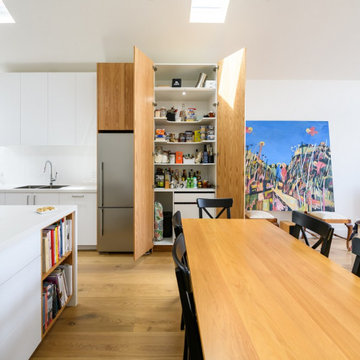
Modern, Light & Bright. Clean & Straight lines run throughout the whole kitchen space and the timber feature adds an element of organic warmth.
The Caesarstone 'White Shimmer' benchtops complimented the Polytec Legato 'Crisp White' cabinetry, while the beautiful feature timber veneer pantry in 'American Oak' breaks up the white and ties into the dining table.
ダイニングキッチン (白いキッチンカウンター、無垢フローリング、黄色い床) の写真
1