キッチン (白いキッチンカウンター、オニキスカウンター、珪岩カウンター、人工大理石カウンター、赤い床) の写真
絞り込み:
資材コスト
並び替え:今日の人気順
写真 101〜120 枚目(全 184 枚)
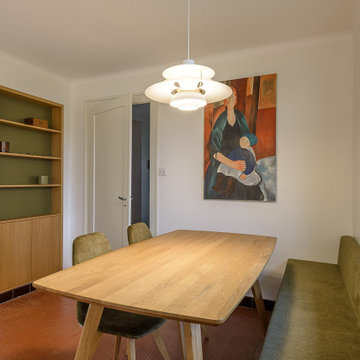
conception et suivi de réalisation d'une cuisine sur mesure là où se trouvait une chambre et un petit bureau. Ouverture du mur porteur, création d'une nouvelle dalle, d'un nouvelle fenêtre. les meubles de la cuisine sont en plaqué chêne avec prises de main sur mesure en chêne massif. le plan de travail de l'ilot, du plan de travail et des crédences sont en Silestone Ethéreal. Le reste des meubles en mélaminé kaki, référence camouflage. Une banquette en chêne moderne et un placard encastré ont aussi été dessinés sur mesure, pour répondre à un ensemble dans un esprit scandinave et un design années 50, comme la maison d'origine. Les sols en mini carreaux de terre cuite rouge on été posés au sol pour être en accord avec les sols de la maison.
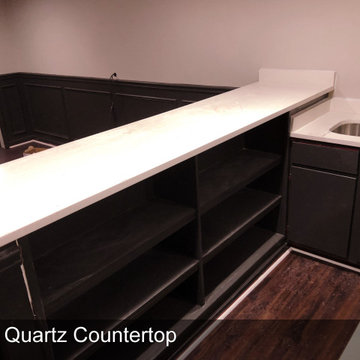
EXQUISITE QUALITY WHITE QUARTZ COUNTERTOPS.PREMIUM GRANITE AND QUARTZ COUNTERTOPS,
NEW AND INSTALLED. GRANITE STARTING AT $28 sqft
QUARTZ STARTING AT $32 sqft,
Absolutely gorgeous Countertops, your next renovation awaits. Call or email us at (770)635-8914 Email-susy@myquartzsource.com for more info.- Myquartzsource.com
7 SWISHER DR , CARTERSVILLE, GA. ZIPCODE- 30120
INSTAGRAM-@The_Quartz_source
FACEBOOK-@MYQUARTZSOURCE
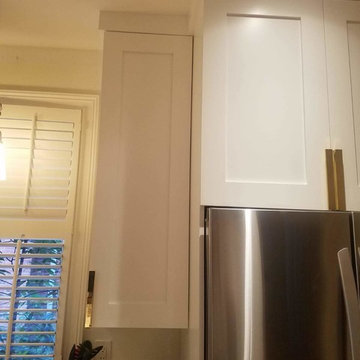
アトランタにあるお手頃価格の中くらいなモダンスタイルのおしゃれなキッチン (ダブルシンク、シェーカースタイル扉のキャビネット、白いキャビネット、珪岩カウンター、白いキッチンパネル、サブウェイタイルのキッチンパネル、シルバーの調理設備、濃色無垢フローリング、アイランドなし、赤い床、白いキッチンカウンター) の写真
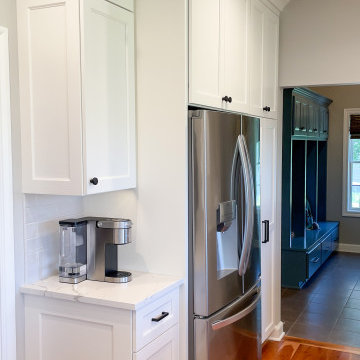
ミルウォーキーにある高級な中くらいなトランジショナルスタイルのおしゃれなキッチン (エプロンフロントシンク、落し込みパネル扉のキャビネット、白いキャビネット、珪岩カウンター、グレーのキッチンパネル、サブウェイタイルのキッチンパネル、シルバーの調理設備、淡色無垢フローリング、白いキッチンカウンター、赤い床) の写真
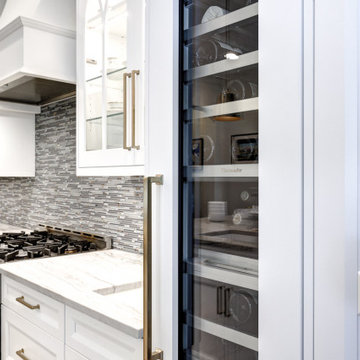
This client wanted to update their kitchen and make the island larger. Some features that are in this kitchen include built in fridge and wine fridge, cabinet style hood, glass cabinets with glass shelving. The countertop used was quartzite and the backsplash a small mosaic glass. We moved all the outlets out of the backsplash and under the cabinets to give the space a clean look.
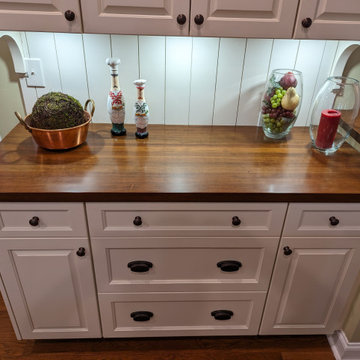
他の地域にあるお手頃価格の中くらいなシャビーシック調のおしゃれなキッチン (アンダーカウンターシンク、レイズドパネル扉のキャビネット、緑のキャビネット、珪岩カウンター、マルチカラーのキッチンパネル、大理石のキッチンパネル、シルバーの調理設備、無垢フローリング、赤い床、白いキッチンカウンター) の写真
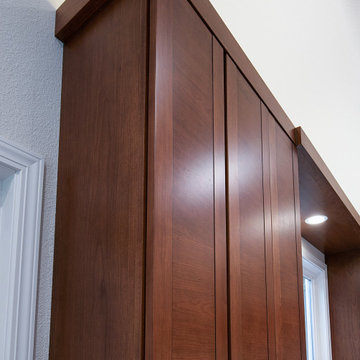
サンフランシスコにあるラグジュアリーな広いトラディショナルスタイルのおしゃれなキッチン (アンダーカウンターシンク、フラットパネル扉のキャビネット、中間色木目調キャビネット、珪岩カウンター、白いキッチンパネル、大理石のキッチンパネル、シルバーの調理設備、無垢フローリング、赤い床、白いキッチンカウンター) の写真
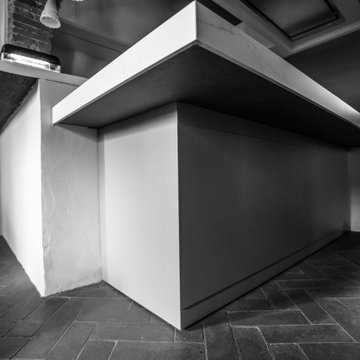
Kitchen for a beautiful ancient farmhouse in florence.
Sage green doors, large peninsula top with a new, very resistant material. The plasterboard hood illuminates the entire kitchen area with its many spotlights.
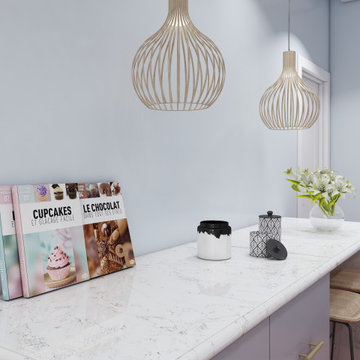
Créer une cuisine moderne et fonctionnelle
パリにある高級な広いトラディショナルスタイルのおしゃれなキッチン (一体型シンク、インセット扉のキャビネット、グレーのキャビネット、珪岩カウンター、白いキッチンパネル、サブウェイタイルのキッチンパネル、パネルと同色の調理設備、テラコッタタイルの床、赤い床、白いキッチンカウンター、表し梁) の写真
パリにある高級な広いトラディショナルスタイルのおしゃれなキッチン (一体型シンク、インセット扉のキャビネット、グレーのキャビネット、珪岩カウンター、白いキッチンパネル、サブウェイタイルのキッチンパネル、パネルと同色の調理設備、テラコッタタイルの床、赤い床、白いキッチンカウンター、表し梁) の写真

conception et suivi de réalisation d'une cuisine sur mesure là où se trouvait une chambre et un petit bureau. Ouverture du mur porteur, création d'une nouvelle dalle, d'un nouvelle fenêtre. les meubles de la cuisine sont en plaqué chêne avec prises de main sur mesure en chêne massif. le plan de travail de l'ilot, du plan de travail et des crédences sont en Silestone Ethéreal. Le reste des meubles en mélaminé kaki, référence camouflage. Une banquette en chêne moderne et un placard encastré ont aussi été dessinés sur mesure, pour répondre à un ensemble dans un esprit scandinave et un design années 50, comme la maison d'origine. Les sols en mini carreaux de terre cuite rouge on été posés au sol pour être en accord avec les sols de la maison.
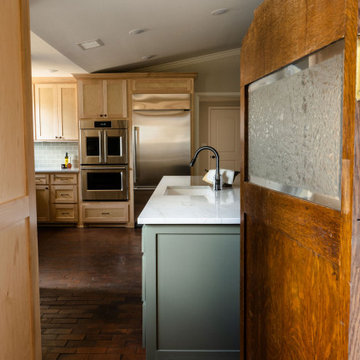
A view of an expansive chef's kitchen from the saloon style door of the butler's pantry.
他の地域にある巨大なおしゃれなキッチン (アンダーカウンターシンク、シェーカースタイル扉のキャビネット、珪岩カウンター、緑のキッチンパネル、サブウェイタイルのキッチンパネル、シルバーの調理設備、レンガの床、赤い床、白いキッチンカウンター、三角天井) の写真
他の地域にある巨大なおしゃれなキッチン (アンダーカウンターシンク、シェーカースタイル扉のキャビネット、珪岩カウンター、緑のキッチンパネル、サブウェイタイルのキッチンパネル、シルバーの調理設備、レンガの床、赤い床、白いキッチンカウンター、三角天井) の写真
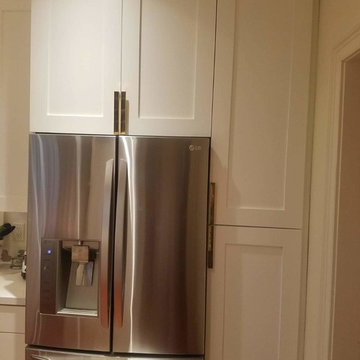
アトランタにあるお手頃価格の中くらいなモダンスタイルのおしゃれなキッチン (ダブルシンク、シェーカースタイル扉のキャビネット、白いキャビネット、珪岩カウンター、白いキッチンパネル、サブウェイタイルのキッチンパネル、シルバーの調理設備、濃色無垢フローリング、アイランドなし、赤い床、白いキッチンカウンター) の写真
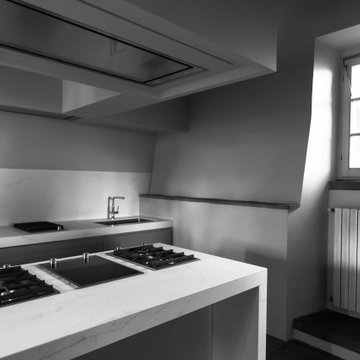
Kitchen for a beautiful ancient farmhouse in florence.
Sage green doors, large peninsula top with a new, very resistant material. The plasterboard hood illuminates the entire kitchen area with its many spotlights.
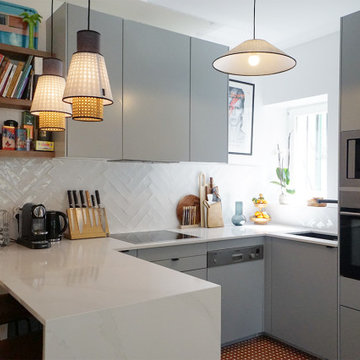
Cuisine en U aux façades lisses grises et au plan de travail en silestone quartz Calacatta Gold.
Mosaïque rouge au sol. Crédence en carrelage blanc brillant pose chevron.
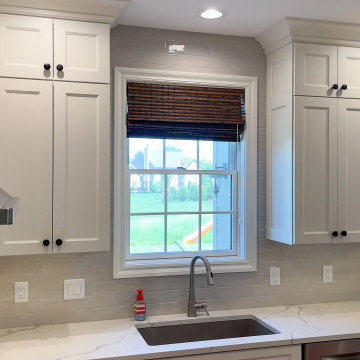
ミルウォーキーにある高級な中くらいなトランジショナルスタイルのおしゃれなキッチン (エプロンフロントシンク、落し込みパネル扉のキャビネット、白いキャビネット、珪岩カウンター、グレーのキッチンパネル、サブウェイタイルのキッチンパネル、シルバーの調理設備、淡色無垢フローリング、白いキッチンカウンター、赤い床) の写真
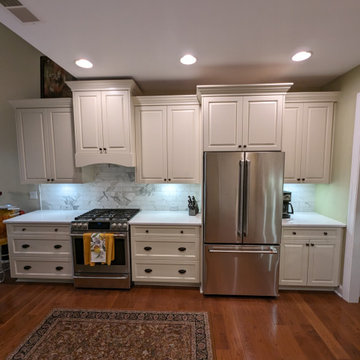
他の地域にあるお手頃価格の中くらいなシャビーシック調のおしゃれなキッチン (アンダーカウンターシンク、レイズドパネル扉のキャビネット、緑のキャビネット、珪岩カウンター、マルチカラーのキッチンパネル、大理石のキッチンパネル、シルバーの調理設備、無垢フローリング、赤い床、白いキッチンカウンター) の写真

Robin Stancliff photo credits. This kitchen had a complete transformation, and now it is beautiful, bright, and much
more accessible! To accomplish my goals for this kitchen, I had to completely demolish
the walls surrounding the kitchen, only keeping the attractive exposed load bearing
posts and the HVAC system in place. I also left the existing pony wall, which I turned
into a breakfast area, to keep the electric wiring in place. A challenge that I
encountered was that my client wanted to keep the original Saltillo tile that gives her
home it’s Southwestern flair, while having an updated kitchen with a mid-century
modern aesthetic. Ultimately, the vintage Saltillo tile adds a lot of character and interest
to the new kitchen design. To keep things clean and minimal, all of the countertops are
easy-to-clean white quartz. Since most of the cooking will be done on the new
induction stove in the breakfast area, I added a uniquely textured three-dimensional
backsplash to give a more decorative feel. Since my client wanted the kitchen to be
disability compliant, we put the microwave underneath the counter for easy access and
added ample storage space beneath the counters rather than up high. With a full view
of the surrounding rooms, this new kitchen layout feels very open and accessible. The
crisp white cabinets and wall color is accented by a grey island and updated lighting
throughout. Now, my client has a kitchen that feels open and easy to maintain while
being safe and useful for people with disabilities.

Robin Stancliff photo credits. This kitchen had a complete transformation, and now it is beautiful, bright, and much
more accessible! To accomplish my goals for this kitchen, I had to completely demolish
the walls surrounding the kitchen, only keeping the attractive exposed load bearing
posts and the HVAC system in place. I also left the existing pony wall, which I turned
into a breakfast area, to keep the electric wiring in place. A challenge that I
encountered was that my client wanted to keep the original Saltillo tile that gives her
home it’s Southwestern flair, while having an updated kitchen with a mid-century
modern aesthetic. Ultimately, the vintage Saltillo tile adds a lot of character and interest
to the new kitchen design. To keep things clean and minimal, all of the countertops are
easy-to-clean white quartz. Since most of the cooking will be done on the new
induction stove in the breakfast area, I added a uniquely textured three-dimensional
backsplash to give a more decorative feel. Since my client wanted the kitchen to be
disability compliant, we put the microwave underneath the counter for easy access and
added ample storage space beneath the counters rather than up high. With a full view
of the surrounding rooms, this new kitchen layout feels very open and accessible. The
crisp white cabinets and wall color is accented by a grey island and updated lighting
throughout. Now, my client has a kitchen that feels open and easy to maintain while
being safe and useful for people with disabilities.

トロントにある高級な中くらいなエクレクティックスタイルのおしゃれなキッチン (エプロンフロントシンク、シェーカースタイル扉のキャビネット、中間色木目調キャビネット、人工大理石カウンター、グレーのキッチンパネル、セラミックタイルのキッチンパネル、シルバーの調理設備、コンクリートの床、アイランドなし、赤い床、白いキッチンカウンター) の写真

Located in the heart of Menlo Park, in one of the most prestigious neighborhoods, this residence is a true eye candy. The couple purchased this home and wanted to renovate before moving in. That is how they came to TBS. The idea was to create warm and cozy yet very specious and functional kitchen/dining and family room area, renovate and upgrade master bathroom with another powder room and finish with whole house repainting.
TBS designers were inspired with family’s way of spending time together and entertaining. Taking their vision and desires into consideration house was transformed the way homeowners have imagined it would be.
Bringing in high quality custom materials., tailoring every single corner to everyone we are sure this Menlo Park home will create many wonderful memories for family and friends.
Photographer @agajphoto
キッチン (白いキッチンカウンター、オニキスカウンター、珪岩カウンター、人工大理石カウンター、赤い床) の写真
6