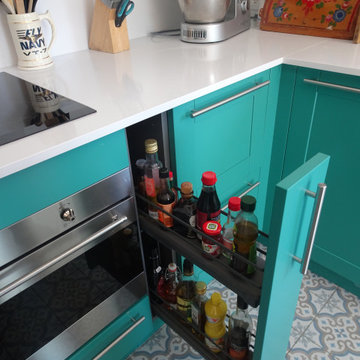キッチン (白いキッチンカウンター、オニキスカウンター、珪岩カウンター、人工大理石カウンター、青い床、ピンクの床、赤い床) の写真
絞り込み:
資材コスト
並び替え:今日の人気順
写真 21〜40 枚目(全 426 枚)
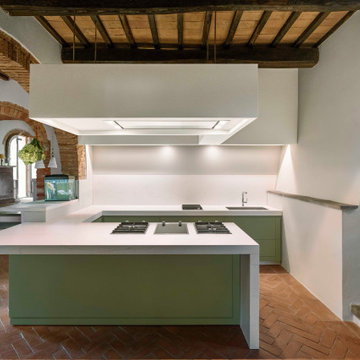
Kitchen for a beautiful ancient farmhouse in florence.
Sage green doors, large peninsula top with a new, very resistant material. The plasterboard hood illuminates the entire kitchen area with its many spotlights.
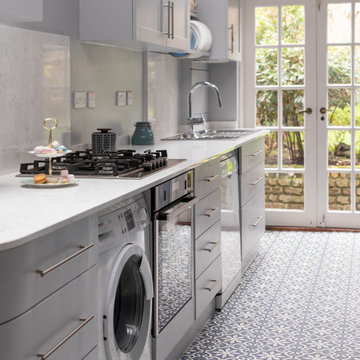
This kitchen has been upcycled: the cabinets and walls painted and the tiles changed for impactful design.
ロンドンにあるお手頃価格の小さなコンテンポラリースタイルのおしゃれなキッチン (ダブルシンク、シェーカースタイル扉のキャビネット、グレーのキャビネット、珪岩カウンター、グレーのキッチンパネル、白い調理設備、セラミックタイルの床、アイランドなし、青い床、白いキッチンカウンター) の写真
ロンドンにあるお手頃価格の小さなコンテンポラリースタイルのおしゃれなキッチン (ダブルシンク、シェーカースタイル扉のキャビネット、グレーのキャビネット、珪岩カウンター、グレーのキッチンパネル、白い調理設備、セラミックタイルの床、アイランドなし、青い床、白いキッチンカウンター) の写真
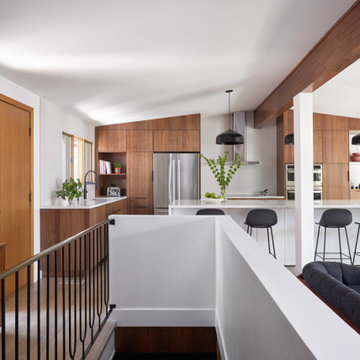
カルガリーにあるお手頃価格の中くらいなミッドセンチュリースタイルのおしゃれなキッチン (ダブルシンク、フラットパネル扉のキャビネット、中間色木目調キャビネット、珪岩カウンター、白いキッチンパネル、セラミックタイルのキッチンパネル、シルバーの調理設備、クッションフロア、青い床、白いキッチンカウンター、三角天井) の写真
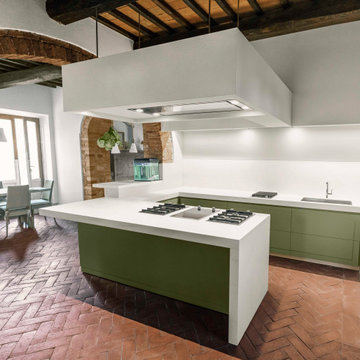
Kitchen for a beautiful ancient farmhouse in florence.
Sage green doors, large peninsula top with a new, very resistant material. The plasterboard hood illuminates the entire kitchen area with its many spotlights.
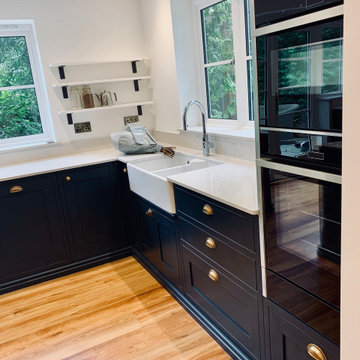
Pullman In-Frame Shaker Style Kitchen
20mm Silestone Lagoon Work Surfaces
Burnished Brass Armac Martin Handles
Designed, Supplied & Installed
Bespoke Colour - Farrow & Ball's Railings No.31
Oak Dovetailed Drawer Boxes
Seating For Up To 4 On Island

Réaménagement total d'un duplex de 140m2, déplacement de trémie, Création d'escalier sur mesure, menuiseries sur mesure,création de la cuisine sur mesure, rangements optimisés et intégrés, création d'ambiances... Aménagement mobilier, mise en scène...
Creation dune cuisine sur mesure, de son ilot central qui combine a la bois un espace de travail, des assises hautes pour la partie bar, ainsi qu’une reelle table a manger pour 4 personnes
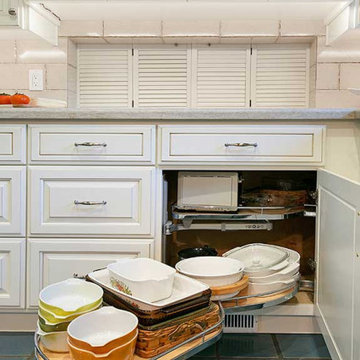
Custom corner pull-out shelving.
サンフランシスコにある広いトラディショナルスタイルのおしゃれなキッチン (エプロンフロントシンク、レイズドパネル扉のキャビネット、白いキャビネット、珪岩カウンター、白いキッチンパネル、セラミックタイルのキッチンパネル、セラミックタイルの床、青い床、白いキッチンカウンター、シルバーの調理設備) の写真
サンフランシスコにある広いトラディショナルスタイルのおしゃれなキッチン (エプロンフロントシンク、レイズドパネル扉のキャビネット、白いキャビネット、珪岩カウンター、白いキッチンパネル、セラミックタイルのキッチンパネル、セラミックタイルの床、青い床、白いキッチンカウンター、シルバーの調理設備) の写真
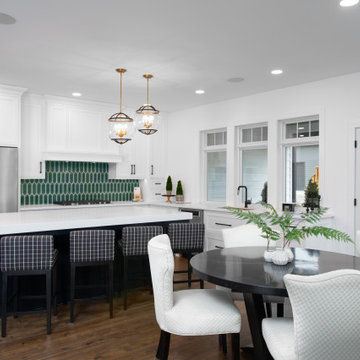
他の地域にある高級な中くらいなトランジショナルスタイルのおしゃれなキッチン (シングルシンク、白いキャビネット、緑のキッチンパネル、セラミックタイルのキッチンパネル、シルバーの調理設備、白いキッチンカウンター、シェーカースタイル扉のキャビネット、人工大理石カウンター、無垢フローリング、青い床) の写真
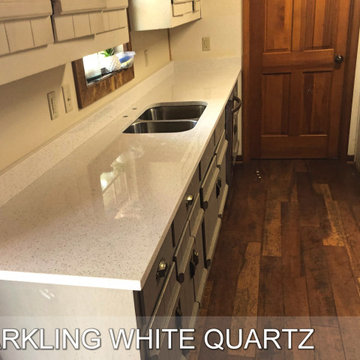
Unique Sparkling White Quartz, Contact us today for Unique Elegance & your free estimate! Installation included.
アトランタにある高級な中くらいなモダンスタイルのおしゃれなキッチン (珪岩カウンター、ダブルシンク、シルバーの調理設備、合板フローリング、赤い床、ベージュのキャビネット、白いキッチンパネル、クオーツストーンのキッチンパネル、白いキッチンカウンター、フラットパネル扉のキャビネット) の写真
アトランタにある高級な中くらいなモダンスタイルのおしゃれなキッチン (珪岩カウンター、ダブルシンク、シルバーの調理設備、合板フローリング、赤い床、ベージュのキャビネット、白いキッチンパネル、クオーツストーンのキッチンパネル、白いキッチンカウンター、フラットパネル扉のキャビネット) の写真
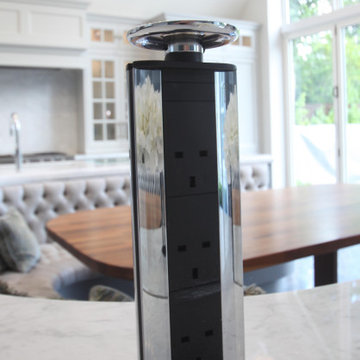
An Approved Used Kitchen via Used Kitchen Exchange.
Installed just a few years ago, the stunning Davonport Audley kitchen is an Edwardian inspired design with a fresh and modern twist.
Kitchen features hand-painted cabinetry, walnut interiors, and an incredible central island with integrated leather banquette seating for 8. This very same kitchen is currently featured on the Davonport website. This kitchen is the height of luxury and will be the crown jewel of its new home – this is a fantastic opportunity for a buyer with a large space to purchase a showstopping designer kitchen for a fraction of the original purchase price.
Fully verified by Davonport and Moneyhill Interiors, this kitchen can be added to if required. The original purchase price of the cabinetry and worktops would have been in excess of £100,000.
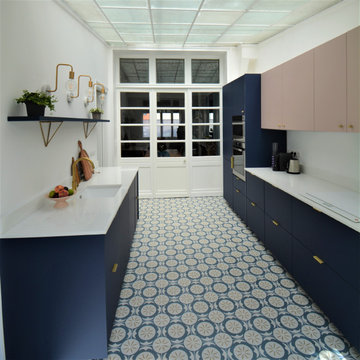
Rénovation d'un maison 1930 | 120m2 | Lille (projet livré partiellement / fin des travaux prévu pour Octobre 2021)
C'est une atmosphère à la fois douce et élégante qui résulte de la réhabilitation de cette maison familiale.
Au RDC, l'amputation d'un couloir de 12 mètres et le déplacement des toilettes qui empiétaient sur le séjour ont suffi pour agrandir nettement l'espace de vie et à tirer parti de certaines surfaces jusqu'alors inexploitées. La cuisine, qui était excentrée dans une étroite annexe au fond de la maison, a regagné son statut de point névralgique dans l'axe de la salle à manger et du salon.
Aux étages supérieurs, le 1er niveau n'a nécessité que d'un simple rafraîchissement tandis que le dernier niveau a été compartimenté pour accueillir une chambre parentale avec dressing, salle de bain et espace de couchage.
Pour préserver le charme des lieux, tous les attributs caractéristiques de ce type de maison - cheminées, moulures, parquet… - ont été conservés et valorisés.
une dominante de bleu associée à de subtils roses imprègne les différents espaces qui se veulent à la fois harmonieux et reposants. Des touches de cuivre, de laiton et de marbre, présent dans les accessoires, agrémentent la palette de texture. Les carrelages à l'ancienne et les motifs floraux disséminés dans la maison à travers la tapisserie ou les textiles insufflent une note poétique dans un esprit rétro.
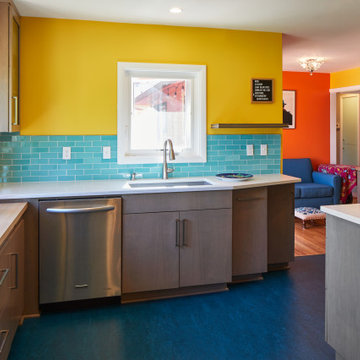
ポートランドにある高級な中くらいなミッドセンチュリースタイルのおしゃれなキッチン (アンダーカウンターシンク、フラットパネル扉のキャビネット、中間色木目調キャビネット、珪岩カウンター、マルチカラーのキッチンパネル、ガラスタイルのキッチンパネル、シルバーの調理設備、リノリウムの床、青い床、白いキッチンカウンター) の写真
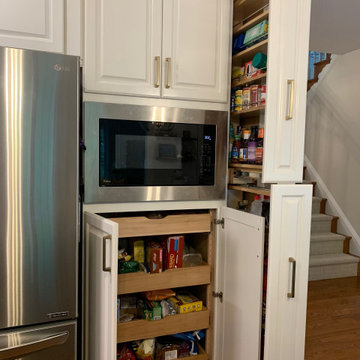
With an outdated kitchen, the owners were in desperate need to change the look of their favorite section of the house. Our team started suggesting lighter colors for the cabinets, new hardware, and new fixtures including storage systems allowing efficient usage of the space. One of the highlights of the project was the stove section, where we added a beautiful porcelain tile for the backsplash and a brand new kitchen hood, that not only serve better in functionality but complemented the desired look of the kitchen. Finally, we add new pending lights on their freshly renovated kitchen island.
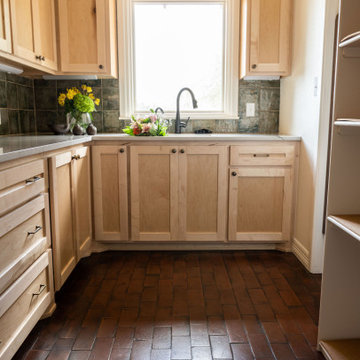
Accessed off an expansive kitchen from a saloon style door, is a butler's pantry. The butler's pantry has ample storage, an undermount sink, and a second fridge.
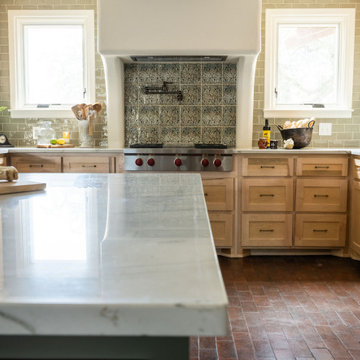
An expansive chef's kitchen features top of the line stainless steel appliances, a custom vent hood, two islands, brick flooring, ample storage, and natural light
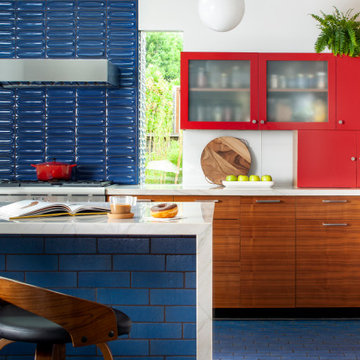
Renovation of a 1950's Eichler. As featured in Dwell Magazine.
Design by Re:modern. Photography by Helynn Ospina.
ミッドセンチュリースタイルのおしゃれなキッチン (フラットパネル扉のキャビネット、中間色木目調キャビネット、珪岩カウンター、白いキッチンパネル、ガラスタイルのキッチンパネル、シルバーの調理設備、レンガの床、青い床、白いキッチンカウンター、塗装板張りの天井) の写真
ミッドセンチュリースタイルのおしゃれなキッチン (フラットパネル扉のキャビネット、中間色木目調キャビネット、珪岩カウンター、白いキッチンパネル、ガラスタイルのキッチンパネル、シルバーの調理設備、レンガの床、青い床、白いキッチンカウンター、塗装板張りの天井) の写真
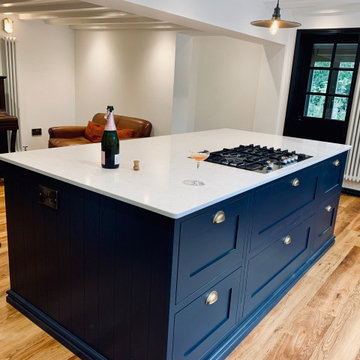
Pullman In-Frame Shaker Style Kitchen
20mm Silestone Lagoon Work Surfaces
Burnished Brass Armac Martin Handles
Designed, Supplied & Installed
Bespoke Colour - Farrow & Ball's Railings No.31
Oak Dovetailed Drawer Boxes
Seating For Up To 4 On Island

Located in the heart of Menlo Park, in one of the most prestigious neighborhoods, this residence is a true eye candy. The couple purchased this home and wanted to renovate before moving in. That is how they came to TBS. The idea was to create warm and cozy yet very specious and functional kitchen/dining and family room area, renovate and upgrade master bathroom with another powder room and finish with whole house repainting.
TBS designers were inspired with family’s way of spending time together and entertaining. Taking their vision and desires into consideration house was transformed the way homeowners have imagined it would be.
Bringing in high quality custom materials., tailoring every single corner to everyone we are sure this Menlo Park home will create many wonderful memories for family and friends.
Photographer @agajphoto
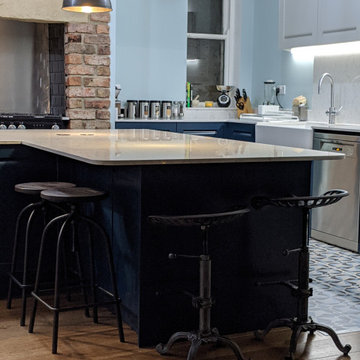
This project consisted of removing a wall and combining two rooms into one family room, creating a Kitchen/diner & living space.
The previous kitchen design & layout didn't work for the client. We listened to the clients brief and have created a kitchen design & layout which works functionally as a kitchen and brings both rooms into one.
We have used a mix of Oxford Blue & Limestone together with a marbelled Quartz top which compliments both colours. The customers choice of flooring really brings together all the colours & styles of the room.
Build by NDW Build.
キッチン (白いキッチンカウンター、オニキスカウンター、珪岩カウンター、人工大理石カウンター、青い床、ピンクの床、赤い床) の写真
2
